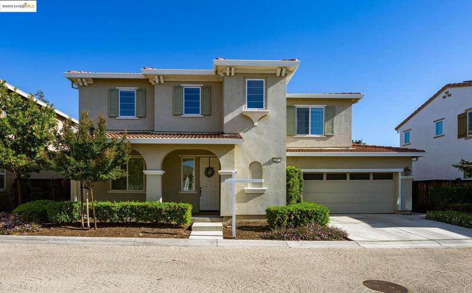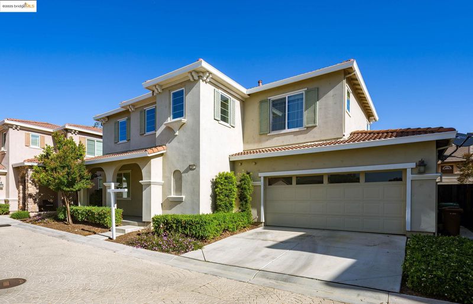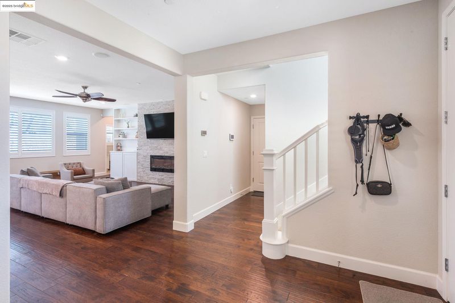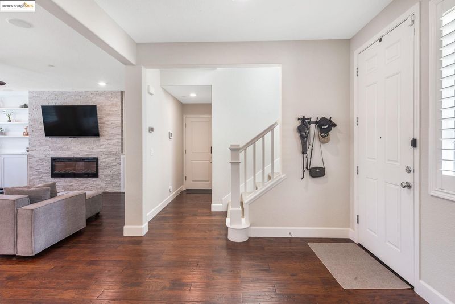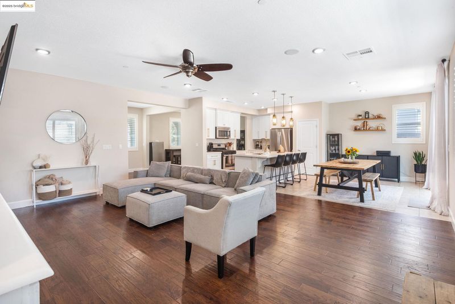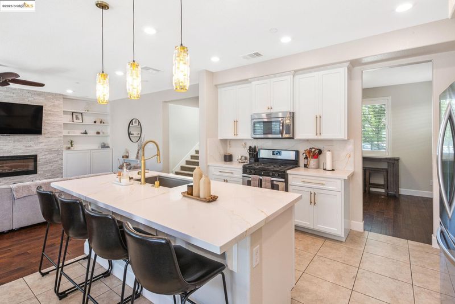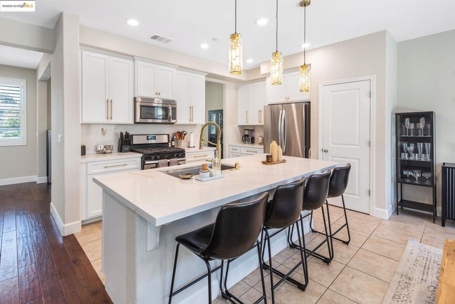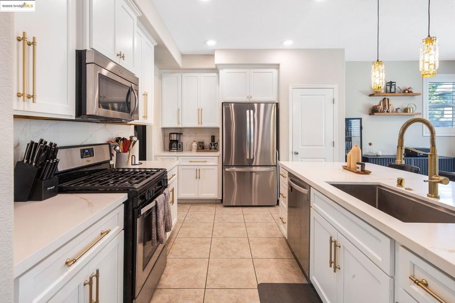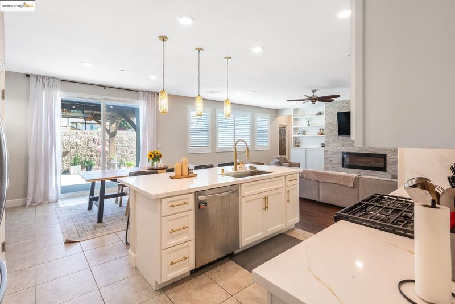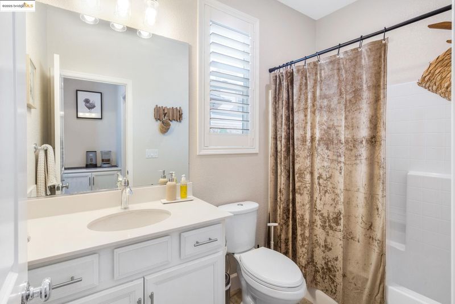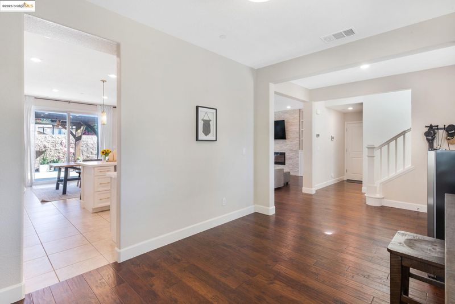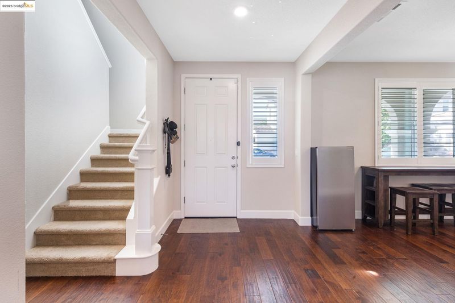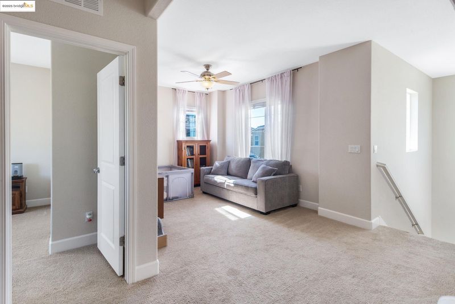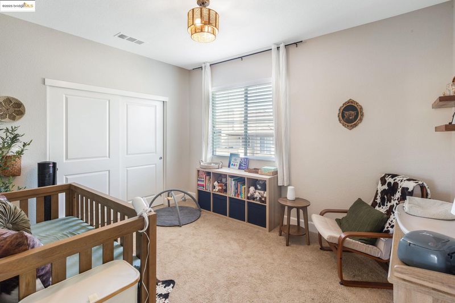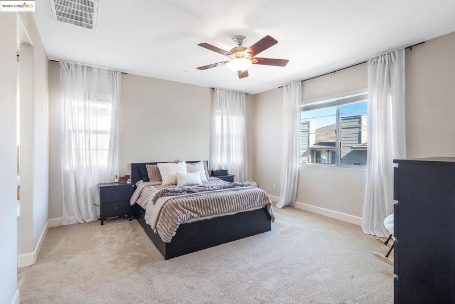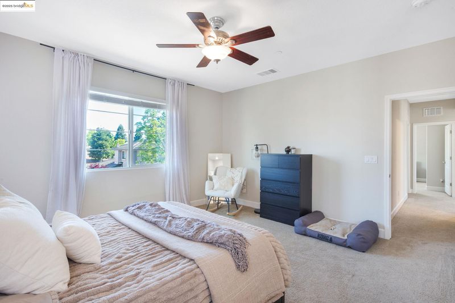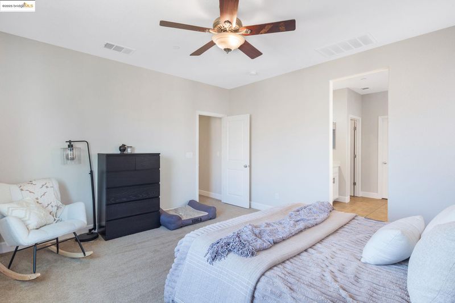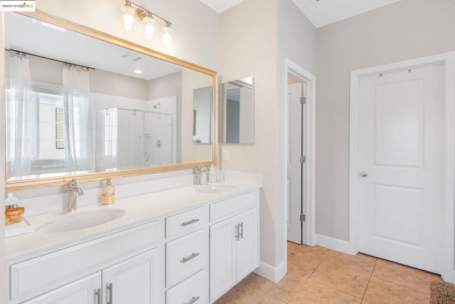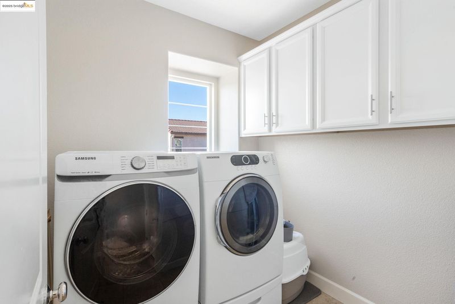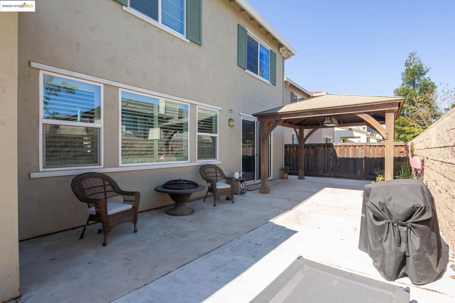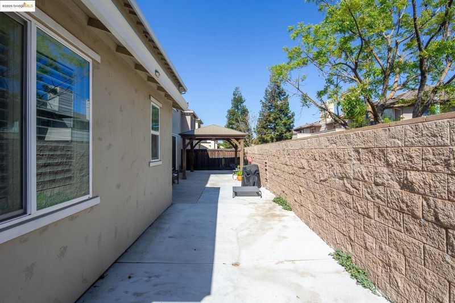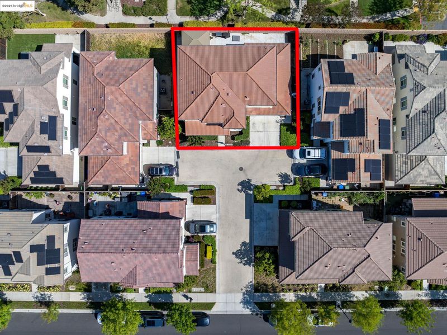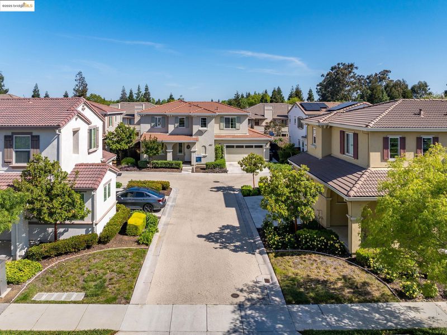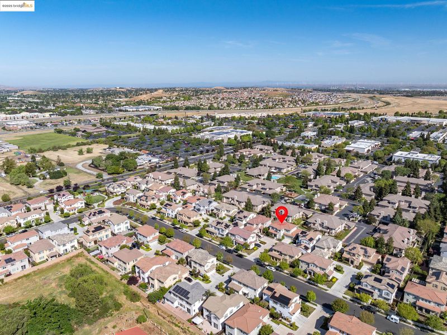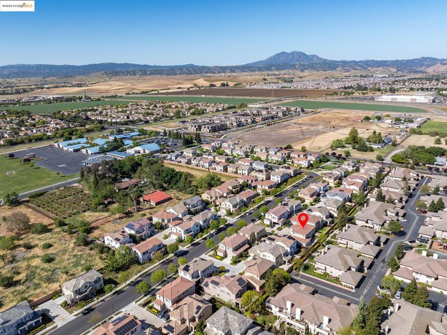
$799,995
2,509
SQ FT
$319
SQ/FT
2067 Salice Way
@ Amber Lane - Brentwood
- 4 Bed
- 3 Bath
- 2 Park
- 2,509 sqft
- Brentwood
-

-
Sat May 3, 1:00 pm - 3:00 pm
Hosted by Armando Rangel of Prosper Real Estate
-
Sun May 4, 1:00 pm - 4:00 pm
Hosted by Armando Rangel of Prosper Real Estate
Tucked away on a peaceful cul-de-sac in the sought after Bella Fiore community, this stunning home offers style, comfort, and flexibility. Thoughtfully updated, it features four spacious bedrooms, including a private downstairs suite with its own bathroom, ideal for guests, a home office, or multigenerational living. Step through the entryway into a breathtaking open-concept living space designed for both everyday living and elegant entertaining. The gourmet kitchen boasts a generous island that flows seamlessly into the expansive family room, complete with a cozy fireplace-the perfect spot to gather. The home's intuitive layout provides a natural flow for hosting or relaxing, with indoor and outdoor spaces designed to accommodate any occasion. Step outside to a beautifully landscaped backyard featuring a custom pergola, offering a tranquil retreat year round. This move-in ready gem is the perfect place to call home.
- Current Status
- New
- Original Price
- $799,995
- List Price
- $799,995
- On Market Date
- Apr 30, 2025
- Property Type
- Detached
- D/N/S
- Brentwood
- Zip Code
- 94513
- MLS ID
- 41095547
- APN
- 0199200320
- Year Built
- 2016
- Stories in Building
- 2
- Possession
- COE
- Data Source
- MAXEBRDI
- Origin MLS System
- DELTA
Golden Hills Christian School
Private K-8 Religious, Nonprofit
Students: 223 Distance: 0.2mi
Pioneer Elementary School
Public K-5 Elementary, Yr Round
Students: 875 Distance: 0.2mi
Heritage Baptist Academy
Private K-12 Combined Elementary And Secondary, Religious, Coed
Students: 93 Distance: 0.9mi
Carmen Dragon Elementary School
Public K-6 Elementary
Students: 450 Distance: 1.2mi
Loma Vista Elementary School
Public K-5 Elementary, Yr Round
Students: 613 Distance: 1.3mi
Almond Grove Elementary
Public K-5
Students: 514 Distance: 1.3mi
- Bed
- 4
- Bath
- 3
- Parking
- 2
- Attached
- SQ FT
- 2,509
- SQ FT Source
- Public Records
- Lot SQ FT
- 5,313.0
- Lot Acres
- 0.12 Acres
- Pool Info
- None
- Kitchen
- Dishwasher, Gas Range, Microwave, Dryer, Washer, Counter - Stone, Gas Range/Cooktop, Island
- Cooling
- Zoned
- Disclosures
- Other - Call/See Agent
- Entry Level
- Exterior Details
- Backyard
- Flooring
- Engineered Wood
- Foundation
- Fire Place
- Living Room
- Heating
- Zoned
- Laundry
- Dryer, Washer
- Main Level
- 1 Bedroom, 1 Bath, Other, Main Entry
- Possession
- COE
- Architectural Style
- Contemporary
- Construction Status
- Existing
- Additional Miscellaneous Features
- Backyard
- Location
- Cul-De-Sac, Level
- Roof
- Tile
- Water and Sewer
- Public
- Fee
- $88
MLS and other Information regarding properties for sale as shown in Theo have been obtained from various sources such as sellers, public records, agents and other third parties. This information may relate to the condition of the property, permitted or unpermitted uses, zoning, square footage, lot size/acreage or other matters affecting value or desirability. Unless otherwise indicated in writing, neither brokers, agents nor Theo have verified, or will verify, such information. If any such information is important to buyer in determining whether to buy, the price to pay or intended use of the property, buyer is urged to conduct their own investigation with qualified professionals, satisfy themselves with respect to that information, and to rely solely on the results of that investigation.
School data provided by GreatSchools. School service boundaries are intended to be used as reference only. To verify enrollment eligibility for a property, contact the school directly.
