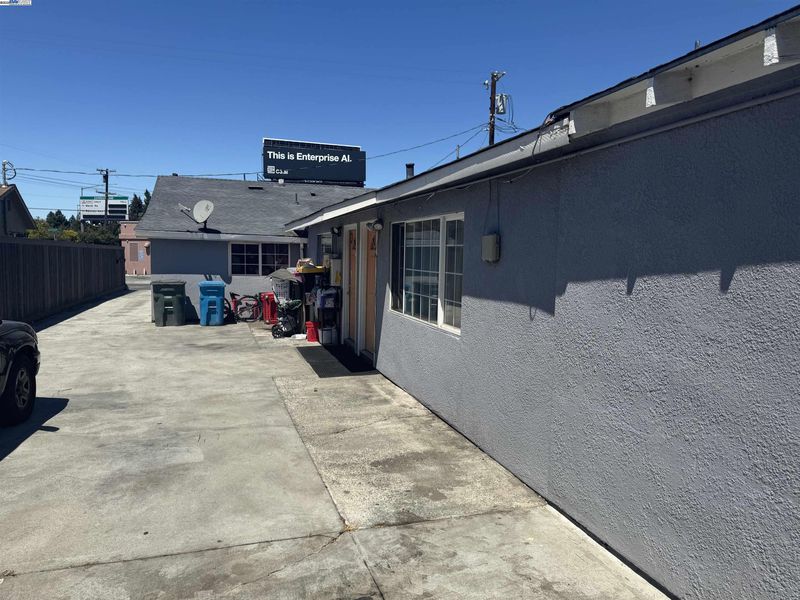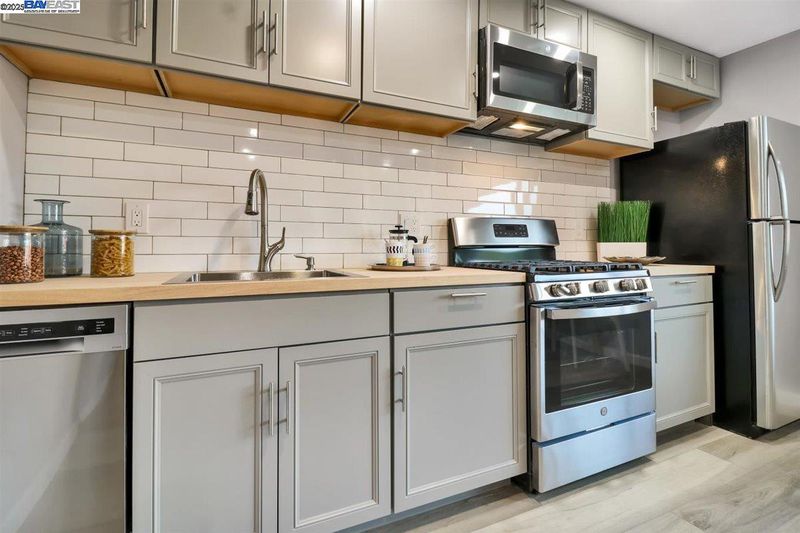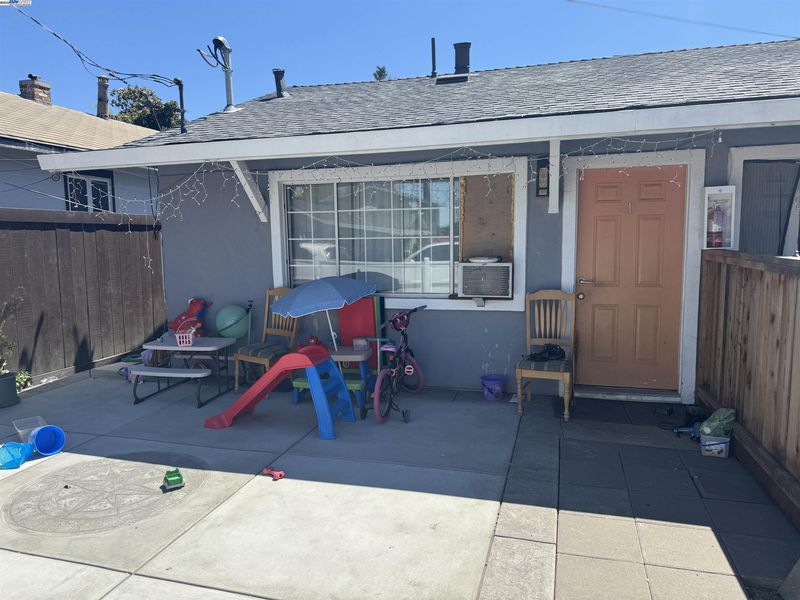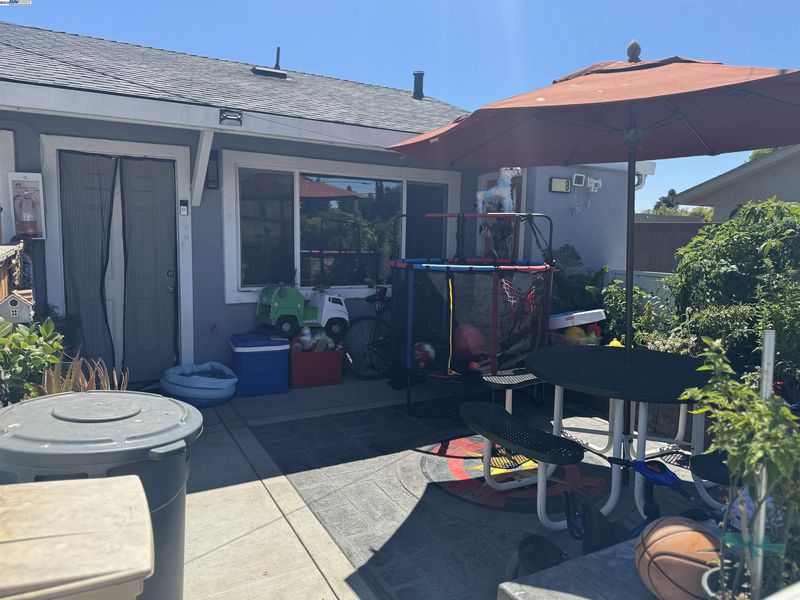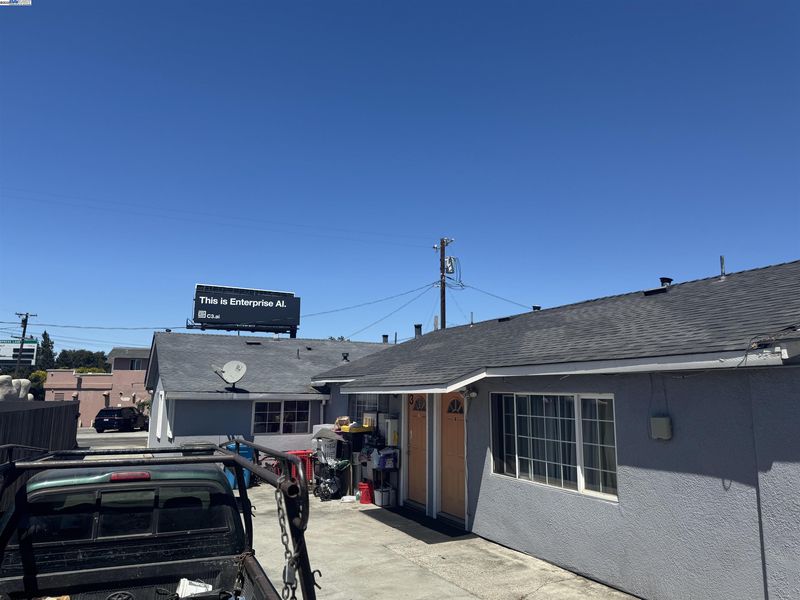
$1,375,000
5,000
SQ FT
$275
SQ/FT
2118 Addison Ave
@ E. Bayshore Road - Other, East Palo Alto
- 4 Bed
- 4 Bath
- 2 Park
- 5,000 sqft
- East Palo Alto
-

2118 Addison Avenue is a well-positioned 4-unit apartment community in the city of East Palo Alto, California. Situated on a 5,000 square foot lot, the property was built in 1951 and offers a gross building area of approximately 2,064 square feet, featuring a mix of two-bedroom and one-bedroom floor plans designed with comfort and function in mind. Located just one mile from the Ravenswood 101 Shopping Center, tenants enjoy easy access to popular retailers such as Home Depot, IKEA, Target, and the PGA Superstore. T he property is also ideally situated near Highway 101, Stanford University, and many of the nation’s top tech employers, including Google, Apple, Facebook (Meta), Amazon, LinkedIn, SAP, Oracle, Cloudera, Visa, and Sony. East Palo Alto offers a vibrant mix of historic neighborhoods, cultural attractions, and retail conveniences, making it a sought-after location for both living and investing. With strong employment fundamentals, low vacancy rates, and a prime Silicon Valley location, 2118 Addison Avenue presents an excellent opportunity for investors and an attractive housing option for Peninsula residents. Buyer to do their own due diligence to confirm all details.
- Current Status
- New
- Original Price
- $1,375,000
- List Price
- $1,375,000
- On Market Date
- Aug 11, 2025
- Property Type
- Detached
- D/N/S
- Other
- Zip Code
- 94303
- MLS ID
- 41107746
- APN
- 063154020
- Year Built
- 1951
- Stories in Building
- 1
- Possession
- Close Of Escrow
- Data Source
- MAXEBRDI
- Origin MLS System
- BAY EAST
Lavengamalie Christian Academy & University
Private K-7 Religious, Coed
Students: NA Distance: 0.5mi
Alto International School
Private PK-10 Elementary, Coed
Students: 260 Distance: 0.6mi
Ravenswood Comprehensive Middle
Public 6-8
Students: 474 Distance: 0.6mi
Cesar Chavez Elementary School
Public 6-8 Middle
Students: 121 Distance: 0.6mi
Green Oaks Academy
Public K-5 Elementary
Students: 35 Distance: 0.6mi
Los Robles Magnet Academy
Public K-8 Coed
Students: 257 Distance: 0.6mi
- Bed
- 4
- Bath
- 4
- Parking
- 2
- Off Street, Space Per Unit - 1, Space Per Unit - 2, Alley Access, No Garage, On Street
- SQ FT
- 5,000
- SQ FT Source
- Public Records
- Lot SQ FT
- 5,000.0
- Lot Acres
- 0.12 Acres
- Pool Info
- None
- Kitchen
- 220 Volt Outlet, Counter - Solid Surface
- Cooling
- No Air Conditioning
- Disclosures
- Shopping Cntr Nearby
- Entry Level
- Exterior Details
- Unit Faces Street
- Flooring
- Concrete, Laminate
- Foundation
- Fire Place
- None
- Heating
- Other
- Laundry
- None
- Main Level
- 4 Bedrooms, 4 Baths
- Views
- None
- Possession
- Close Of Escrow
- Architectural Style
- Mid Century Modern
- Non-Master Bathroom Includes
- Shower Over Tub, Stall Shower, Tile
- Construction Status
- Existing
- Additional Miscellaneous Features
- Unit Faces Street
- Location
- Rectangular Lot
- Roof
- Composition Shingles
- Water and Sewer
- Public
- Fee
- Unavailable
MLS and other Information regarding properties for sale as shown in Theo have been obtained from various sources such as sellers, public records, agents and other third parties. This information may relate to the condition of the property, permitted or unpermitted uses, zoning, square footage, lot size/acreage or other matters affecting value or desirability. Unless otherwise indicated in writing, neither brokers, agents nor Theo have verified, or will verify, such information. If any such information is important to buyer in determining whether to buy, the price to pay or intended use of the property, buyer is urged to conduct their own investigation with qualified professionals, satisfy themselves with respect to that information, and to rely solely on the results of that investigation.
School data provided by GreatSchools. School service boundaries are intended to be used as reference only. To verify enrollment eligibility for a property, contact the school directly.
