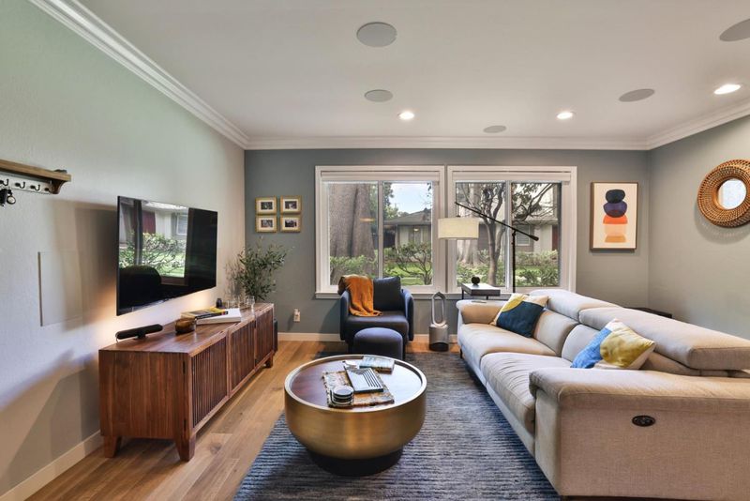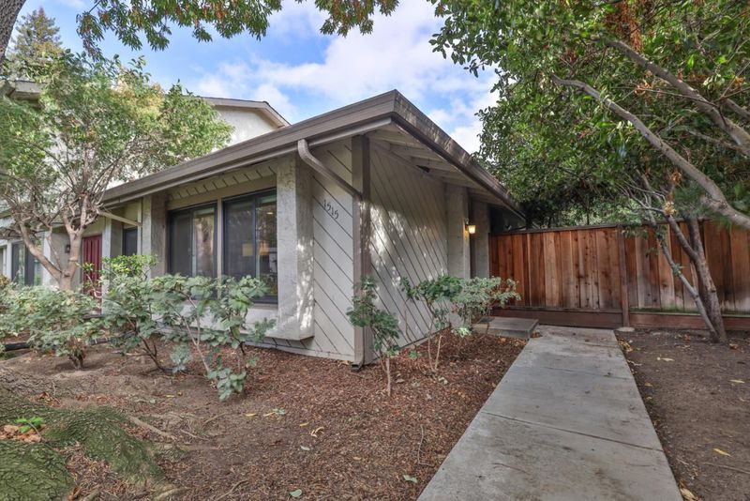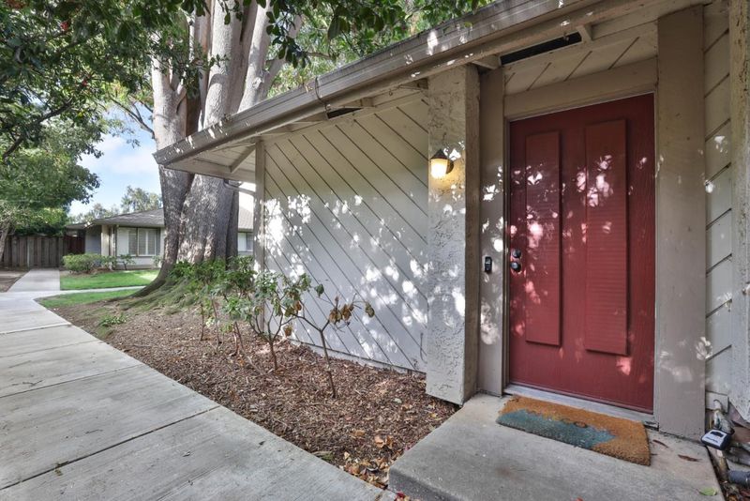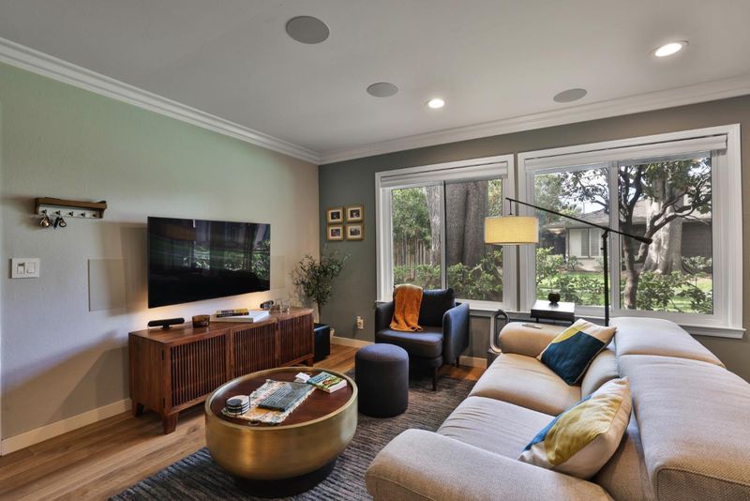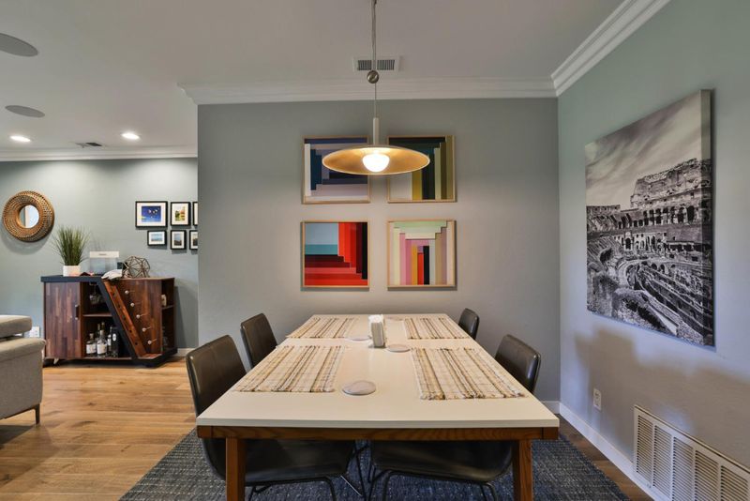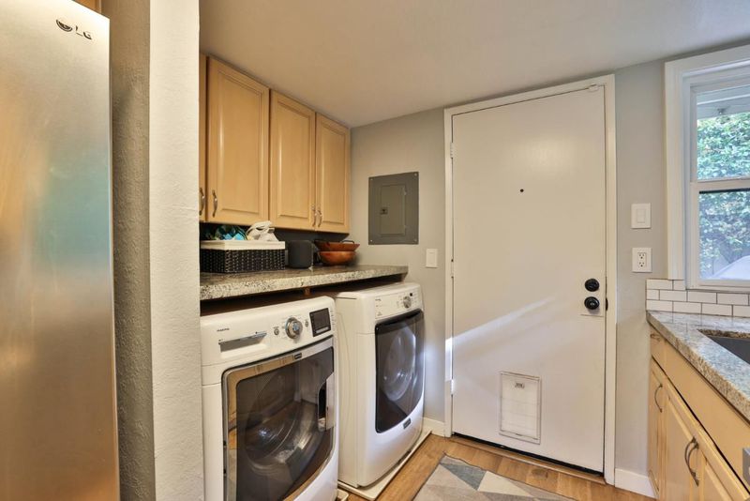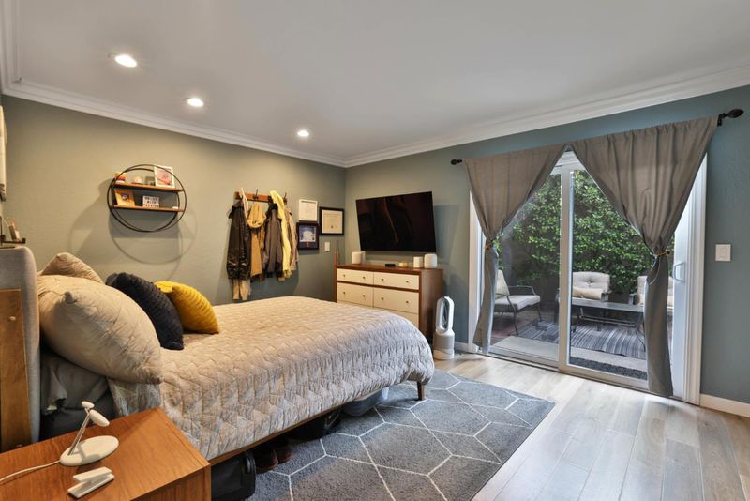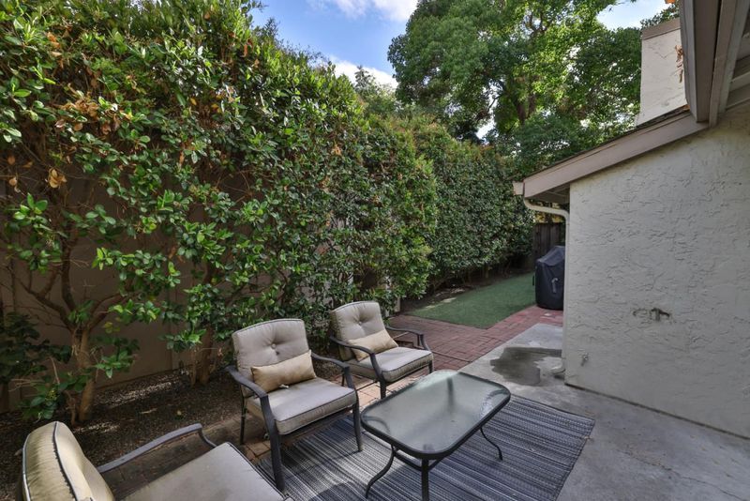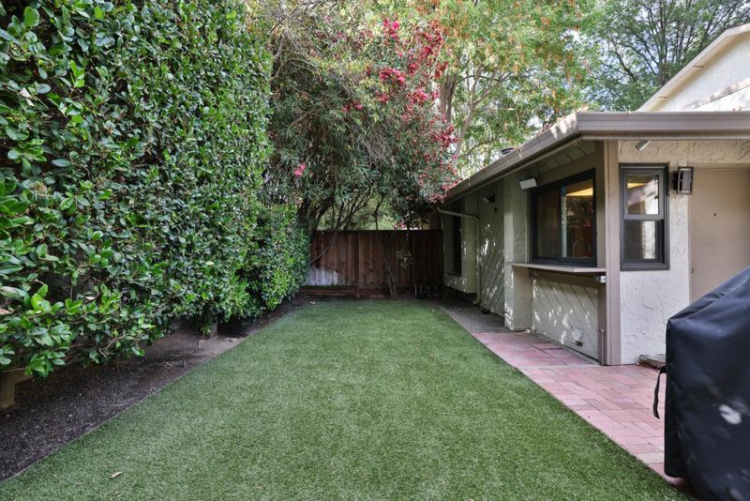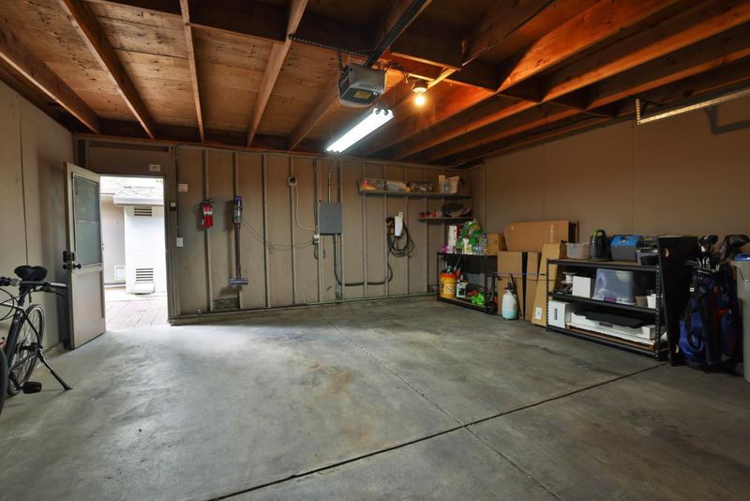
$749,000
900
SQ FT
$832
SQ/FT
1515 Rhinecliff Way
@ Coalbrook - 9 - Central San Jose, San Jose
- 2 Bed
- 1 Bath
- 2 Park
- 900 sqft
- SAN JOSE
-

-
Sat Sep 6, 1:00 pm - 4:00 pm
-
Sun Sep 7, 1:00 pm - 4:00 pm
Welcome to 1515 Rhinecliff Way, a beautifully updated single story end-unit townhouse featuring a private yard and a spacious 2-car garage. This home boasts an open floor plan, in-unit washer and dryer, updated flooring, luxurious crown moldings, and an updated kitchen with granite countertops, stainless steel appliances, and a gas range stove for the perfect cooking experience. The main bedroom is filled with natural sunlight, features a custom closet, and opens through a large sliding door to your private yard. The living room is enhanced with an in-wall surround sound system for the ultimate entertainment experience. Tech-ready with ethernet in every bedroom, this home also includes smart features such as Lutron Caseta light switches and custom Lutron living room shades, both compatible with Apple HomeKit. Additional upgrades include central forced air furnace and central A/C, an EV charging station in the garage, and new lighting in the dining area, hallway, and spare bedroom, making every corner shine. Beyond your private retreat, the community offers a pool w spa - perfect for relaxing and entertaining. Thoughtful details and modern finishes throughout make this property move-in ready, don't miss your chance to own a well-appointed home in a prime San Jose location!
- Days on Market
- 3 days
- Current Status
- Active
- Original Price
- $749,000
- List Price
- $749,000
- On Market Date
- Sep 2, 2025
- Property Type
- Townhouse
- Area
- 9 - Central San Jose
- Zip Code
- 95126
- MLS ID
- ML82018434
- APN
- 284-36-014
- Year Built
- 1977
- Stories in Building
- 1
- Possession
- Unavailable
- Data Source
- MLSL
- Origin MLS System
- MLSListings, Inc.
Blackford Elementary School
Charter K-5 Elementary, Coed
Students: 524 Distance: 0.2mi
Valley Christian Elementary School
Private K-5 Elementary, Religious, Coed
Students: 440 Distance: 0.4mi
San Jose Montessori School
Private K Montessori, Elementary, Coed
Students: 48 Distance: 0.4mi
Campbell Adult And Community Education
Public n/a Adult Education
Students: NA Distance: 0.4mi
Eitz Chaim Academy
Private K-8 Elementary, Religious, Nonprofit
Students: NA Distance: 0.4mi
Del Mar High School
Public 9-12 Secondary
Students: 1300 Distance: 0.5mi
- Bed
- 2
- Bath
- 1
- Parking
- 2
- Common Parking Area, Detached Garage
- SQ FT
- 900
- SQ FT Source
- Unavailable
- Lot SQ FT
- 9,142.0
- Lot Acres
- 0.209871 Acres
- Pool Info
- Yes
- Kitchen
- Oven Range - Gas
- Cooling
- Central AC
- Dining Room
- Dining Area in Living Room
- Disclosures
- Natural Hazard Disclosure
- Family Room
- No Family Room
- Flooring
- Laminate
- Foundation
- Concrete Perimeter
- Heating
- Forced Air
- Laundry
- Washer / Dryer
- * Fee
- $716
- Name
- Arbor Glen
- *Fee includes
- Exterior Painting, Insurance - Common Area, Maintenance - Common Area, Pool, Spa, or Tennis, and Roof
MLS and other Information regarding properties for sale as shown in Theo have been obtained from various sources such as sellers, public records, agents and other third parties. This information may relate to the condition of the property, permitted or unpermitted uses, zoning, square footage, lot size/acreage or other matters affecting value or desirability. Unless otherwise indicated in writing, neither brokers, agents nor Theo have verified, or will verify, such information. If any such information is important to buyer in determining whether to buy, the price to pay or intended use of the property, buyer is urged to conduct their own investigation with qualified professionals, satisfy themselves with respect to that information, and to rely solely on the results of that investigation.
School data provided by GreatSchools. School service boundaries are intended to be used as reference only. To verify enrollment eligibility for a property, contact the school directly.
