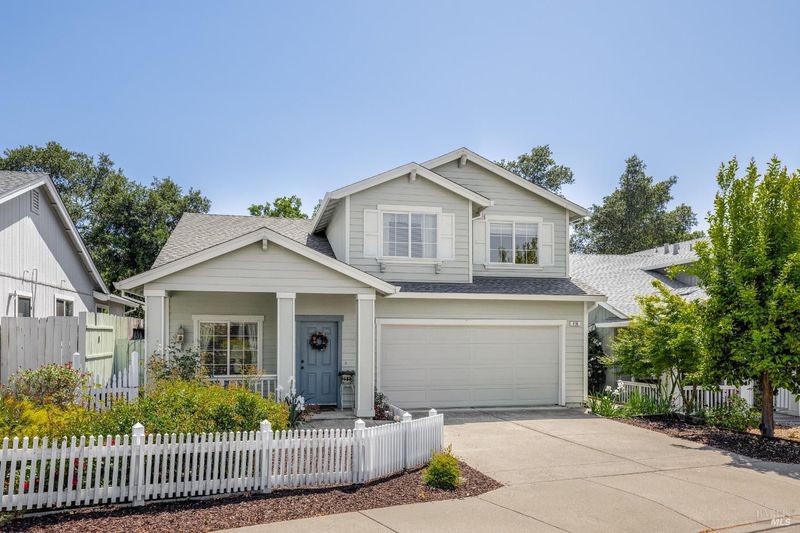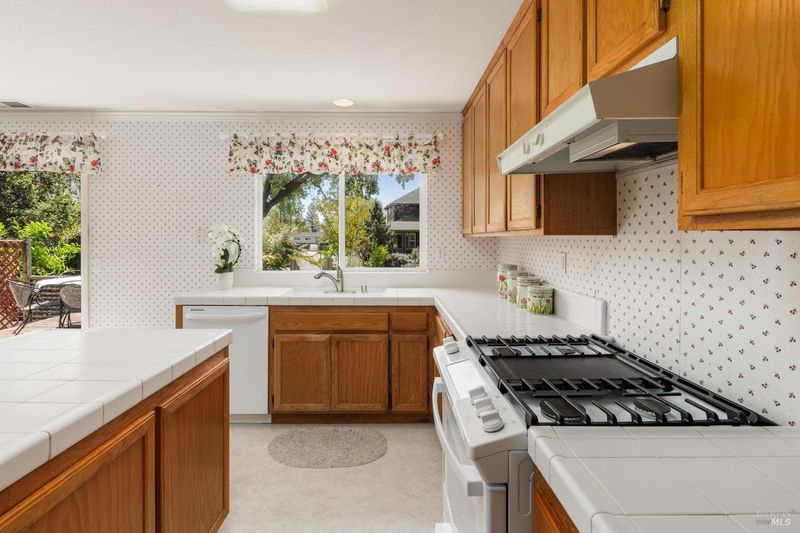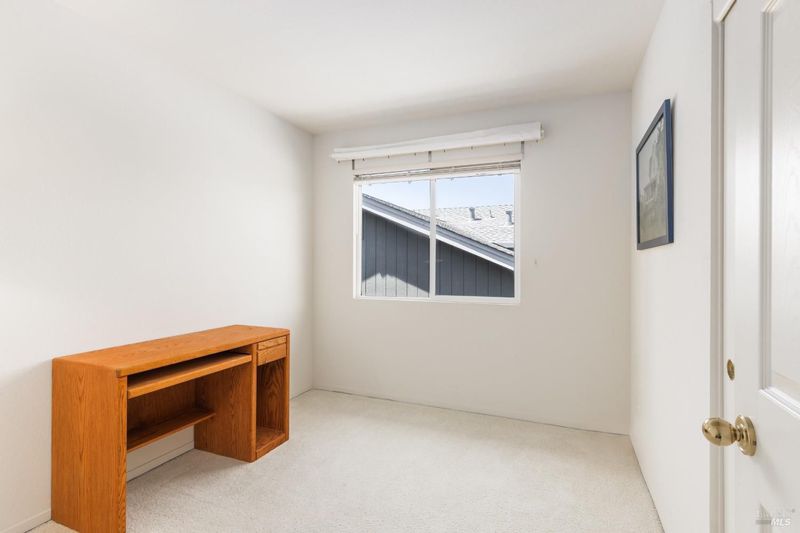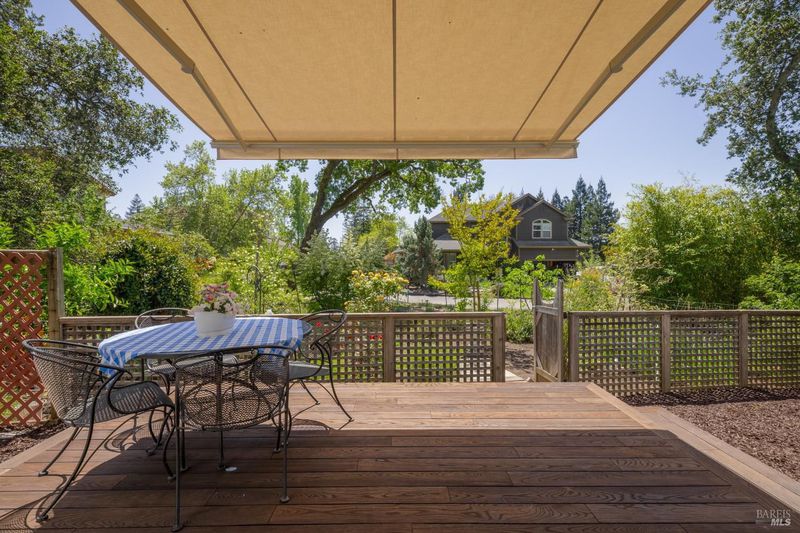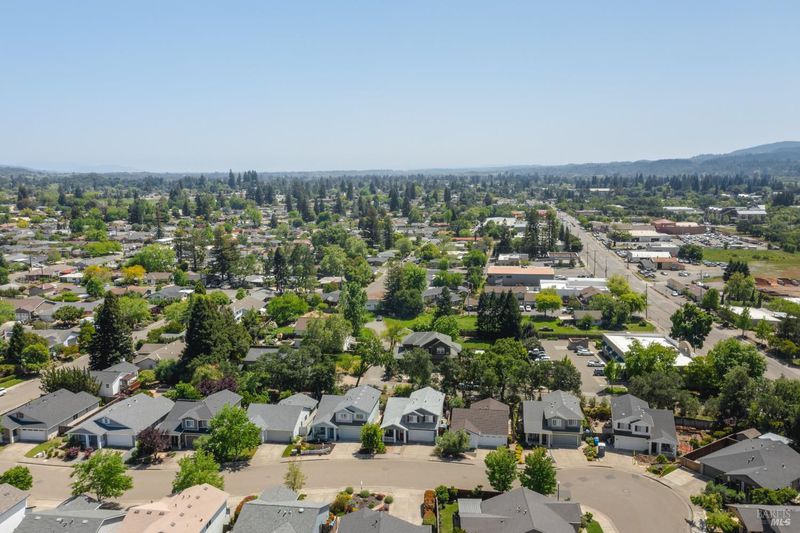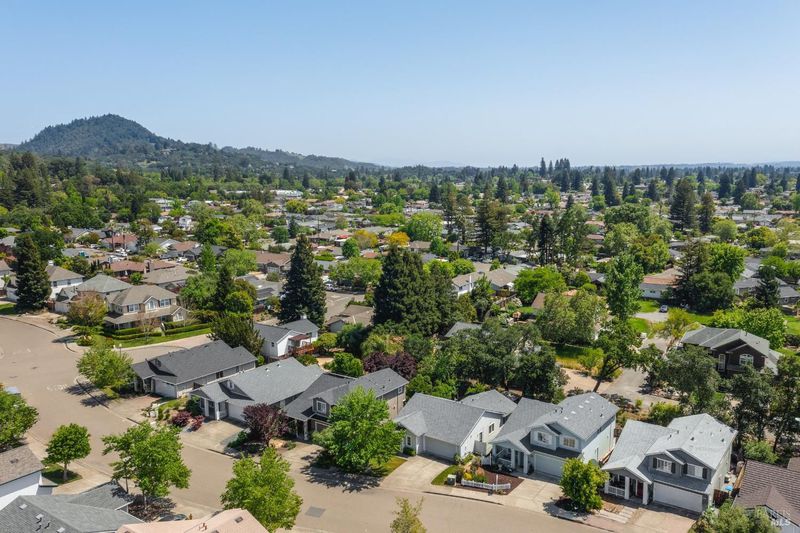
$950,000
1,740
SQ FT
$546
SQ/FT
116 Philip Drive
@ Paul Wittke - Healdsburg
- 4 Bed
- 3 (2/1) Bath
- 2 Park
- 1,740 sqft
- Healdsburg
-

Nestled within the sought-after Verandas enclave in the heart of downtown Healdsburg, this impeccably maintained residence offers timeless appeal and enduring quality. Built in 1997 by Christopherson Homes, this charming two-story home blends classic design with modern comfort, ready to be cherished by its next discerning owner.Thoughtfully oriented to capture natural light, the south-facing sun deck invites tranquil mornings and effortless relaxation while the low-maintenance garden flourishes with vibrant flowers and mature fruit trees offering a serene escape just moments from the town center. Additional highlights include an expansive, unfinished attic with potential for future customization, and a spacious two-car, side-by-side garage. Ideally located within comfortable proximity to top-rated schools, boutique shopping, and the acclaimed Healdsburg Plaza, this home is a rare opportunity to enjoy refined wine country living in one of Sonoma County's most beloved communities.
- Days on Market
- 5 days
- Current Status
- Active
- Original Price
- $950,000
- List Price
- $950,000
- On Market Date
- May 2, 2025
- Property Type
- Single Family Residence
- Area
- Healdsburg
- Zip Code
- 95448
- MLS ID
- 325033004
- APN
- 003-060-011-000
- Year Built
- 1997
- Stories in Building
- Unavailable
- Possession
- Close Of Escrow, See Remarks
- Data Source
- BAREIS
- Origin MLS System
Healdsburg High School
Public 9-12 Secondary
Students: 522 Distance: 0.7mi
Marce Becerra Academy
Public 9-12 Continuation
Students: 24 Distance: 0.7mi
Healdsburg Junior High School
Public 6-8 Middle
Students: 350 Distance: 1.1mi
Healdsburg Charter School
Charter K-5 Coed
Students: 270 Distance: 1.4mi
Healdsburg Elementary School
Public K-5 Elementary
Students: 262 Distance: 1.4mi
St. John the Baptist Catholic School
Private K-9 Elementary, Religious, Nonprofit
Students: 210 Distance: 1.5mi
- Bed
- 4
- Bath
- 3 (2/1)
- Parking
- 2
- Side-by-Side
- SQ FT
- 1,740
- SQ FT Source
- Assessor Auto-Fill
- Lot SQ FT
- 4,792.0
- Lot Acres
- 0.11 Acres
- Kitchen
- Island, Kitchen/Family Combo
- Cooling
- Central
- Living Room
- Cathedral/Vaulted
- Foundation
- Slab
- Fire Place
- Family Room, Gas Starter, Living Room
- Heating
- Central
- Laundry
- Dryer Included, In Garage, Washer Included
- Upper Level
- Bedroom(s)
- Main Level
- Dining Room, Family Room, Garage, Kitchen, Living Room, Partial Bath(s), Street Entrance
- Possession
- Close Of Escrow, See Remarks
- Architectural Style
- Traditional
- Fee
- $0
MLS and other Information regarding properties for sale as shown in Theo have been obtained from various sources such as sellers, public records, agents and other third parties. This information may relate to the condition of the property, permitted or unpermitted uses, zoning, square footage, lot size/acreage or other matters affecting value or desirability. Unless otherwise indicated in writing, neither brokers, agents nor Theo have verified, or will verify, such information. If any such information is important to buyer in determining whether to buy, the price to pay or intended use of the property, buyer is urged to conduct their own investigation with qualified professionals, satisfy themselves with respect to that information, and to rely solely on the results of that investigation.
School data provided by GreatSchools. School service boundaries are intended to be used as reference only. To verify enrollment eligibility for a property, contact the school directly.
