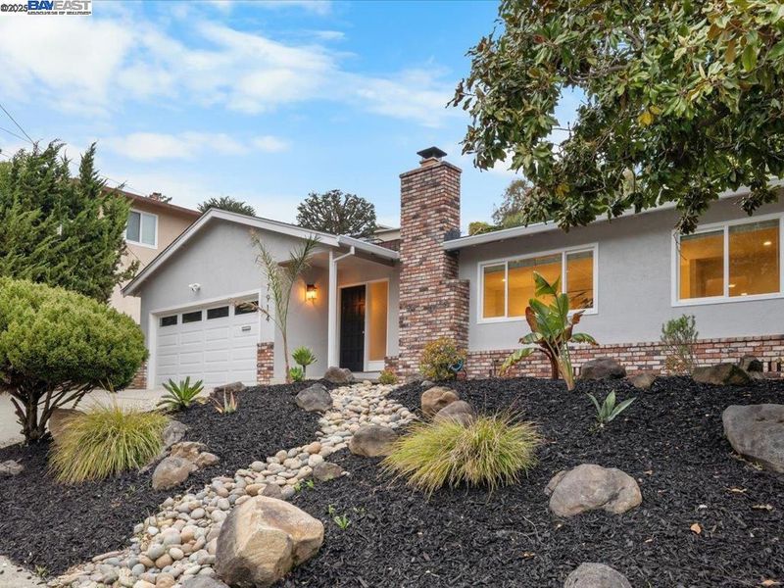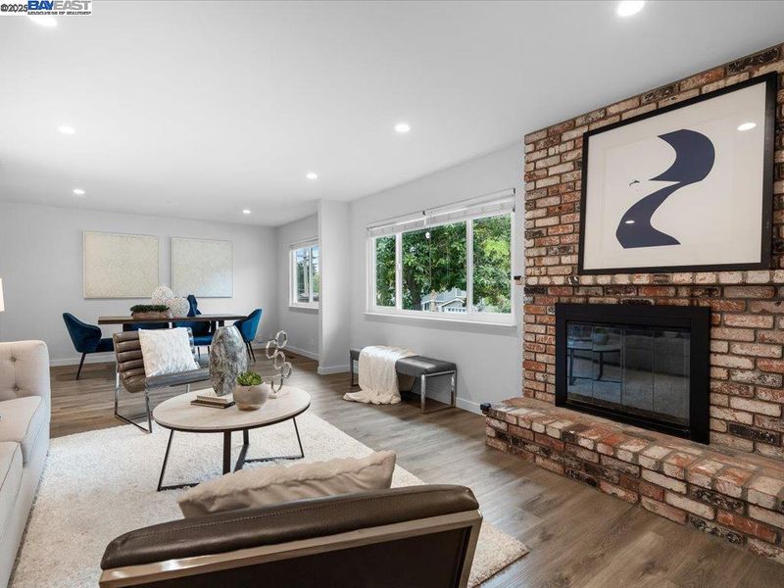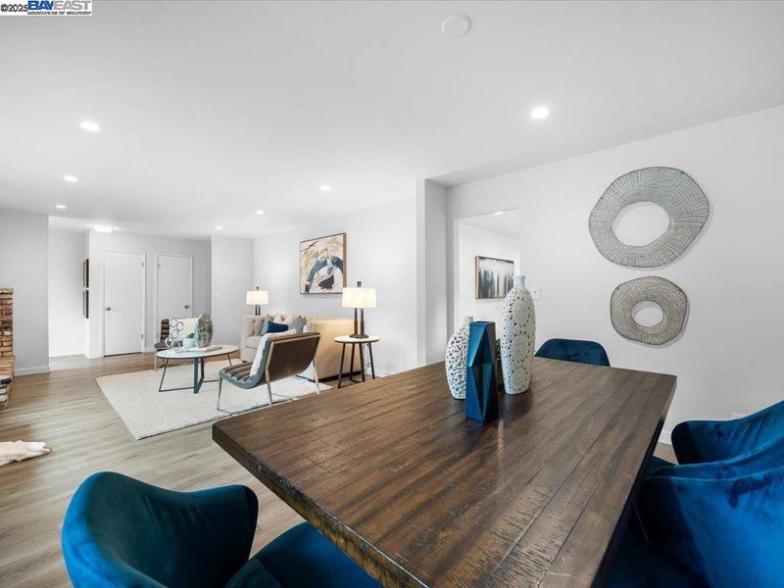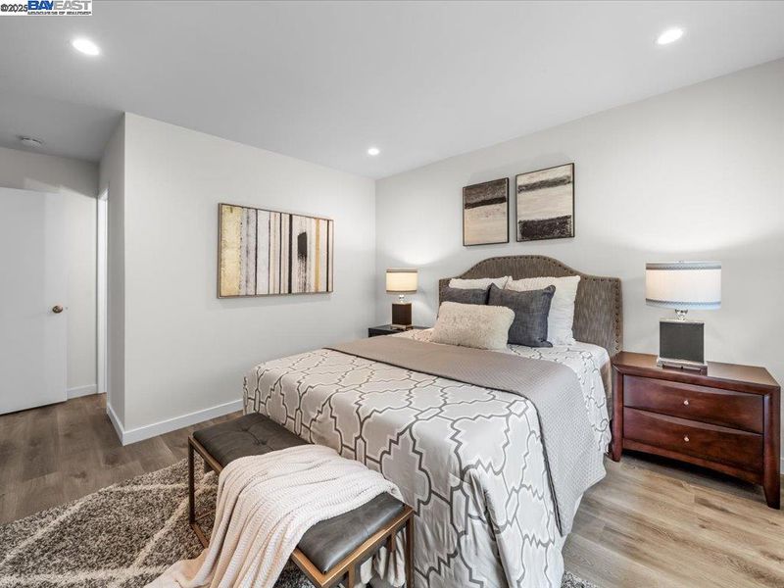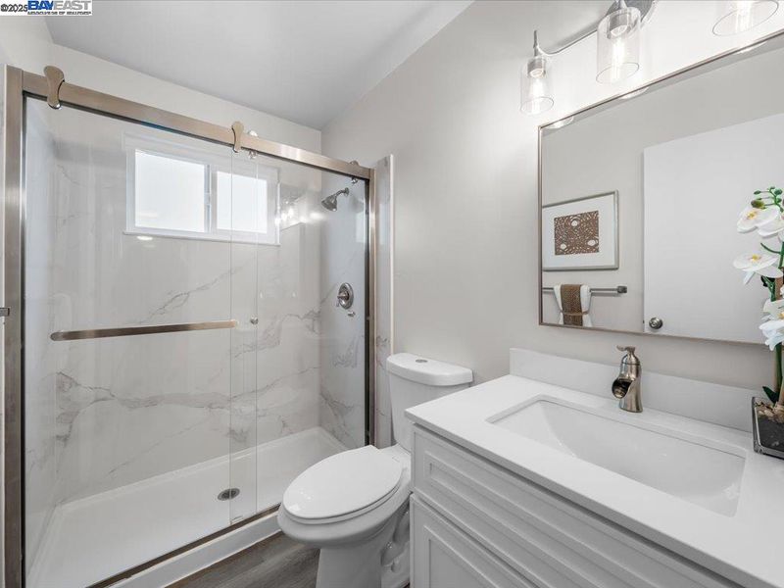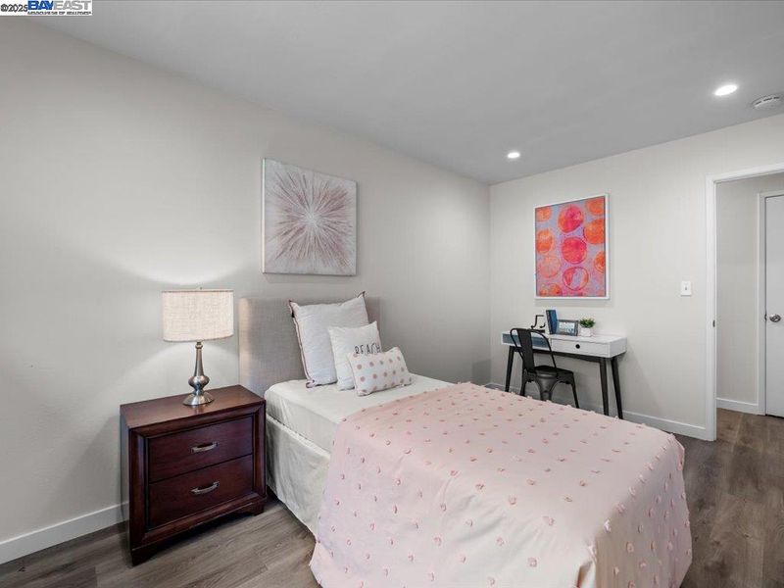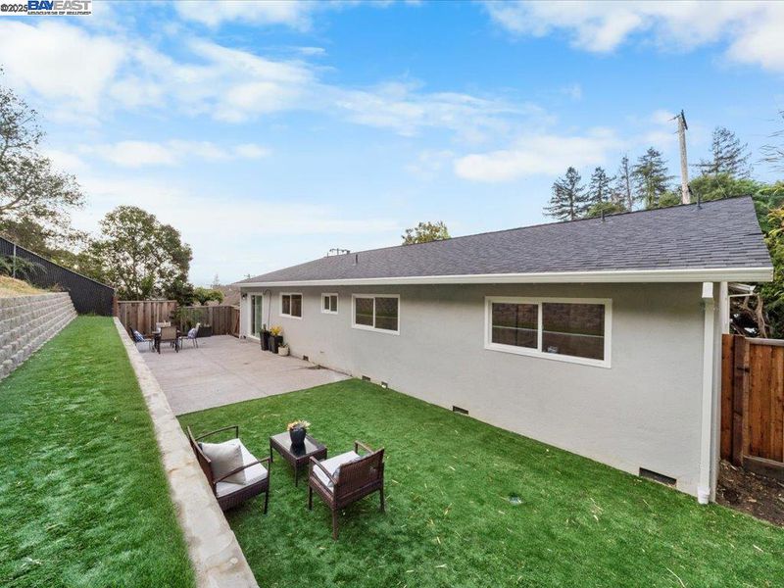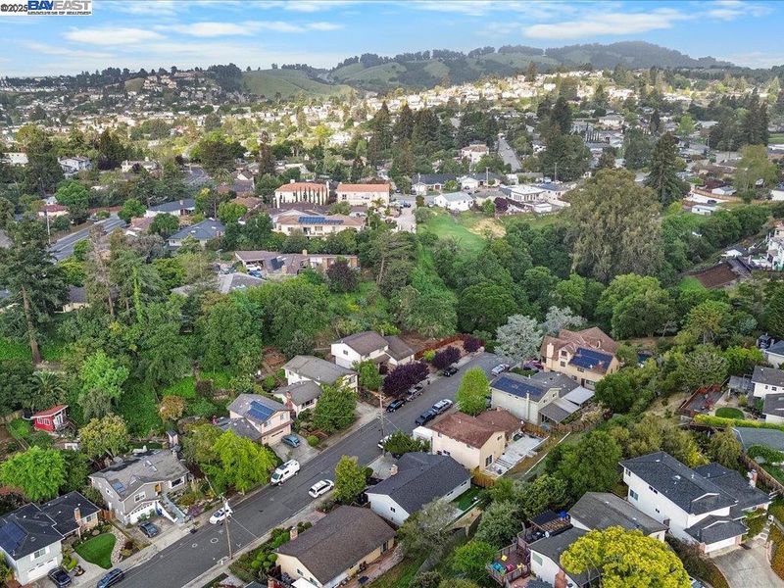
$1,195,000
1,436
SQ FT
$832
SQ/FT
17914 Joseph Dr
@ Lamson Rd - Proctor, Castro Valley
- 3 Bed
- 2 Bath
- 2 Park
- 1,436 sqft
- Castro Valley
-

Nestled at the end of picturesque Joseph Drive in a private, court-like setting, this highly sought-after single-level home is located in the desirable Proctor area of Castro Valley. This charming 3-bedroom, 2-bathroom residence offers 1,436 square feet of artfully designed space. Extensive updates in 2022 introduced luxury vinyl plank flooring, new baseboards, dual pane windows, new exterior paint, and a modern kitchen with quartz countertops and stainless steel appliances. Recent enhancements include new interior paint, a new furnace and ducts, attic insulation, and additional recessed lighting. The front landscaping has been updated, and the backyard now features a new second retaining wall, hardscape, and French drain, perfect for outdoor enjoyment. The welcoming living room, featuring a cozy fireplace and picture windows, flows seamlessly into the dining area—perfect for entertaining, while the primary bedroom boasts an ensuite bath with quartz finishes. Located in a community known for top-rated schools and a vibrant downtown, you’ll have access to trails at Lake Chabot, Chabot Golf Course, and convenient commuting via BART and the 580 freeway. This home perfectly blends modern comfort and convenience. Don’t miss your chance to make it yours!
- Current Status
- Active - Coming Soon
- Original Price
- $1,195,000
- List Price
- $1,195,000
- On Market Date
- Apr 29, 2025
- Property Type
- Detached
- D/N/S
- Proctor
- Zip Code
- 94546
- MLS ID
- 41095293
- APN
- 84D1186265
- Year Built
- 1972
- Stories in Building
- 1
- Possession
- COE
- Data Source
- MAXEBRDI
- Origin MLS System
- BAY EAST
Proctor Elementary School
Public K-5 Elementary
Students: 511 Distance: 0.4mi
Castro Valley Virtual Academy
Public K-12
Students: 14 Distance: 0.7mi
Roy A. Johnson High School
Public 9-12 Special Education
Students: 17 Distance: 0.7mi
Redwood Continuation High School
Public 9-12 Continuation
Students: 125 Distance: 0.7mi
Castro Valley Adult And Career Education
Public n/a Adult Education
Students: NA Distance: 0.8mi
Castro Valley High School
Public 9-12 Secondary
Students: 2834 Distance: 0.8mi
- Bed
- 3
- Bath
- 2
- Parking
- 2
- Attached, Garage Door Opener
- SQ FT
- 1,436
- SQ FT Source
- Public Records
- Lot SQ FT
- 6,500.0
- Lot Acres
- 0.15 Acres
- Pool Info
- None
- Kitchen
- Dishwasher, Free-Standing Range, Refrigerator, Gas Water Heater, 220 Volt Outlet, Counter - Stone, Range/Oven Free Standing, Updated Kitchen
- Cooling
- No Air Conditioning
- Disclosures
- Disclosure Package Avail
- Entry Level
- Exterior Details
- Back Yard, Dog Run, Front Yard, Side Yard, Sprinklers Automatic, Sprinklers Front, Terraced Back, Landscape Back, Landscape Front
- Flooring
- Vinyl
- Foundation
- Fire Place
- Brick, Living Room, Wood Burning
- Heating
- Central, Fireplace(s)
- Laundry
- Hookups Only
- Main Level
- 2 Bedrooms, 1 Bath, Primary Bedrm Suite - 1
- Possession
- COE
- Architectural Style
- Ranch
- Construction Status
- Existing
- Additional Miscellaneous Features
- Back Yard, Dog Run, Front Yard, Side Yard, Sprinklers Automatic, Sprinklers Front, Terraced Back, Landscape Back, Landscape Front
- Location
- Sloped Up
- Roof
- Composition Shingles
- Water and Sewer
- Public
- Fee
- Unavailable
MLS and other Information regarding properties for sale as shown in Theo have been obtained from various sources such as sellers, public records, agents and other third parties. This information may relate to the condition of the property, permitted or unpermitted uses, zoning, square footage, lot size/acreage or other matters affecting value or desirability. Unless otherwise indicated in writing, neither brokers, agents nor Theo have verified, or will verify, such information. If any such information is important to buyer in determining whether to buy, the price to pay or intended use of the property, buyer is urged to conduct their own investigation with qualified professionals, satisfy themselves with respect to that information, and to rely solely on the results of that investigation.
School data provided by GreatSchools. School service boundaries are intended to be used as reference only. To verify enrollment eligibility for a property, contact the school directly.
