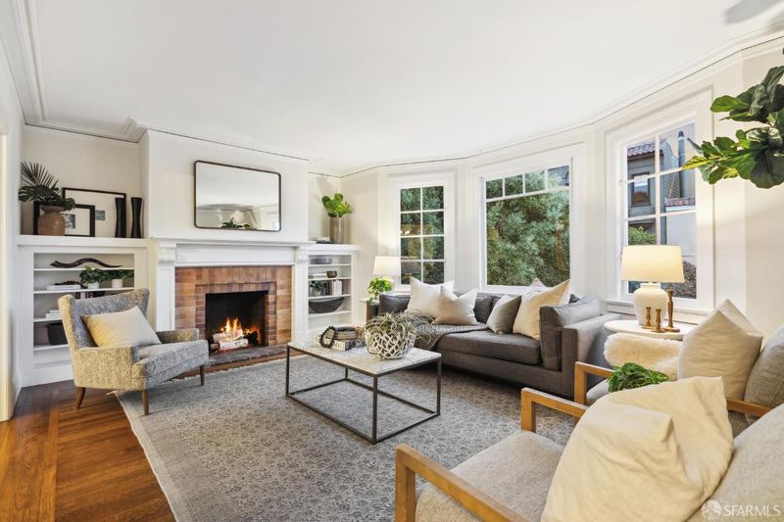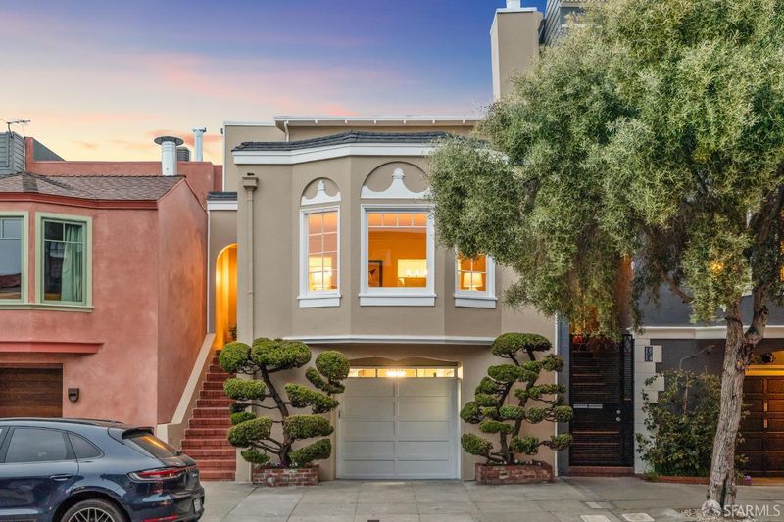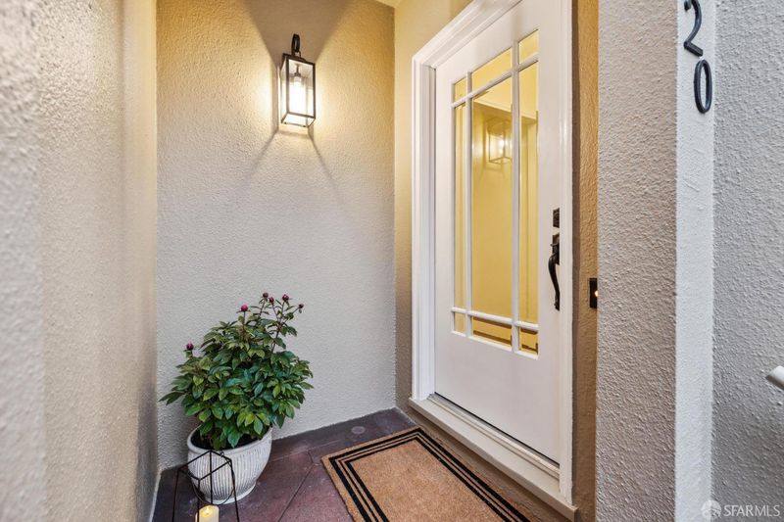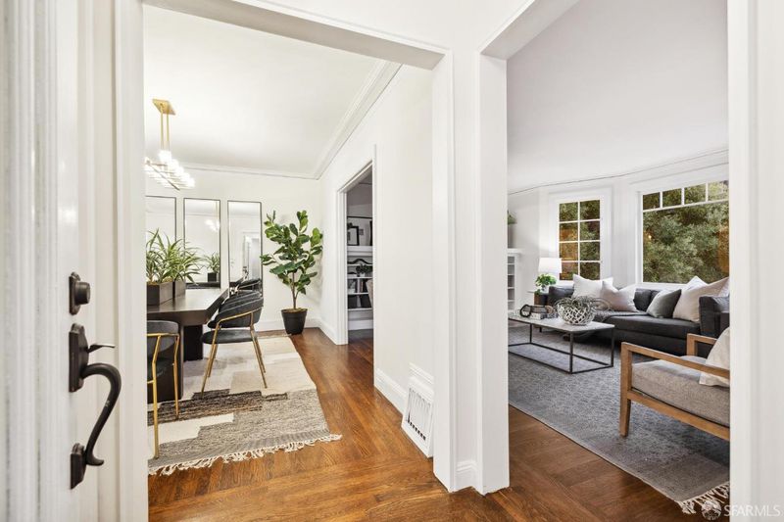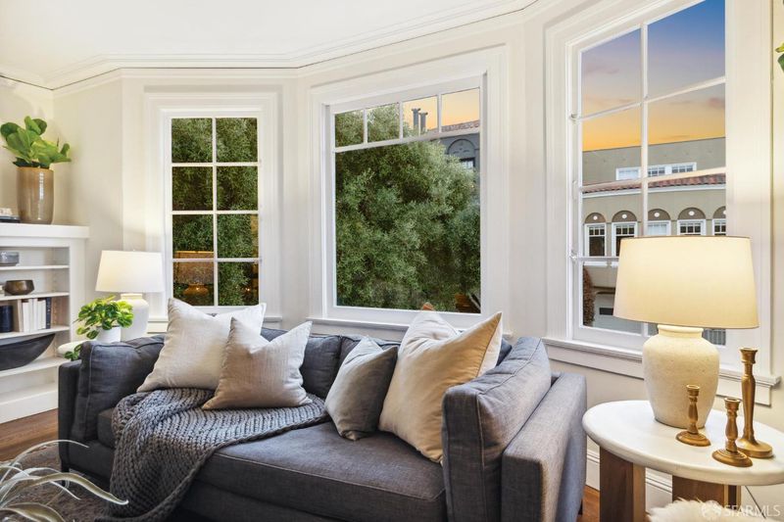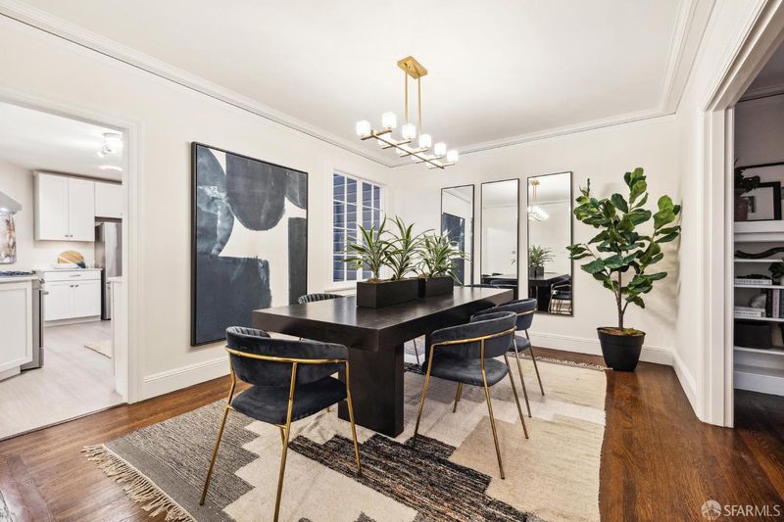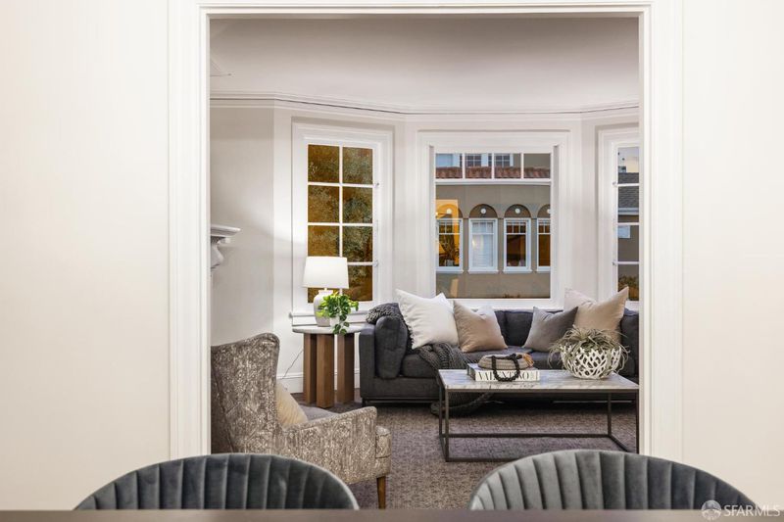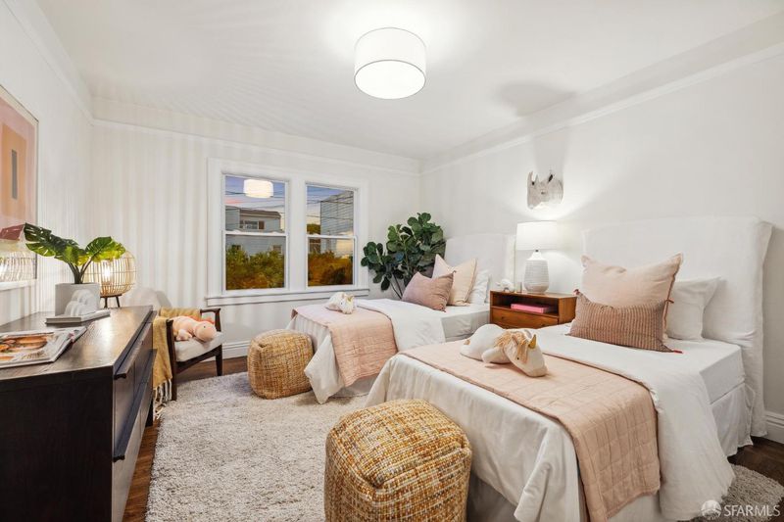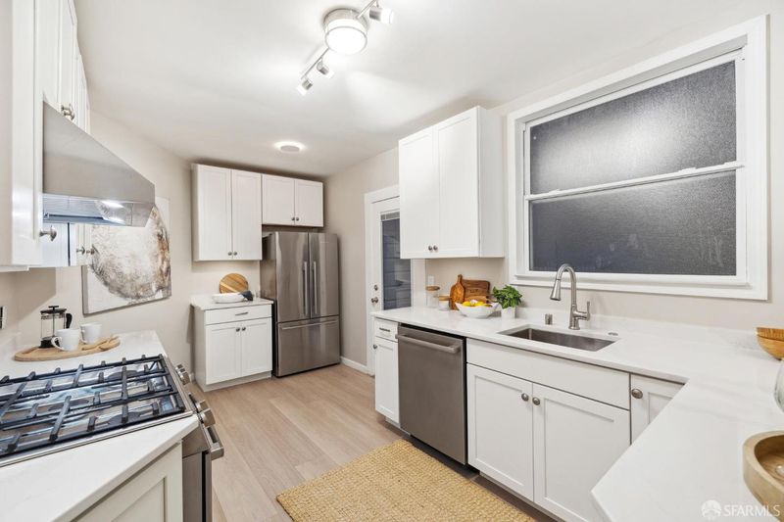
$2,895,000
20 Avila St
@ Chestnut - 7 - Marina, San Francisco
- 3 Bed
- 2 Bath
- 1 Park
- San Francisco
-

Be prepared to be smitten by this 3+BR/2+BA Avila St Charmer! Just steps from the vibrant Chestnut St. corridor in the heart of the Marina, featuring both classic & modern details, hdwd floors, crown molding & gracious Bay window in the comfy LR which offers a wood burning fireplace & built-in shelving. The LR flows seamlessly into the FDR making it ideal for entertaining family & friends. An updated kitchen boasts high-end ss appliances, Bosch, Fisher& Paykel, quartz countertops, LVP flooring & ample cabinetry. There are 2BR's on the main level both have windows overlooking the cheerful rear garden & walk-in closets. This level also offers a gorgeous remodeled bath w/porcelain tile, Kohler chrome fixtures, new vanity + a custom glass door. Highlighting the top floor is a sunlit primary en-suite bedroom w/walk-in closet & a spacious sky lit bath w/jacuzzi shower enclosure. The home has both interior & exterior access to the garage level from the main (via the kitchen & main hallway). Garage has 2-car tandem parking, loads of storage, + A BONUS Bedroom and Full Bath. Convenient laundry new w/d & a lovely landscaped gardenmaking this a perfect place for dining, entertaining, or simply relaxing! Don't miss the chance to call 20 Avila St yours
- Days on Market
- 0 days
- Current Status
- Active
- Original Price
- $2,895,000
- List Price
- $2,895,000
- On Market Date
- Apr 28, 2025
- Property Type
- Single Family Residence
- District
- 7 - Marina
- Zip Code
- 94123
- MLS ID
- 425030574
- APN
- 0488A-016
- Year Built
- 1925
- Stories in Building
- 2
- Possession
- Close Of Escrow
- Data Source
- SFAR
- Origin MLS System
Marina Middle School
Public 6-8 Middle
Students: 790 Distance: 0.2mi
Lilienthal (Claire) Elementary School
Public K-8 Elementary
Students: 697 Distance: 0.2mi
Saint Vincent De Paul
Private K-8 Elementary, Religious, Coed
Students: 270 Distance: 0.4mi
Amici World School
Private 1-6 Coed
Students: 8 Distance: 0.4mi
AltSchool Fort Mason
Private PK-8 Coed
Students: 70 Distance: 0.4mi
Hillwood Academic Day School
Private 1-8 Elementary, Coed
Students: 29 Distance: 0.5mi
- Bed
- 3
- Bath
- 2
- Low-Flow Shower(s), Tile, Tub w/Shower Over, Window
- Parking
- 1
- Attached, Garage Door Opener, Garage Facing Front, Interior Access, Size Limited
- SQ FT
- 0
- SQ FT Source
- Unavailable
- Lot SQ FT
- 2,495.0
- Lot Acres
- 0.0573 Acres
- Kitchen
- Breakfast Area, Quartz Counter, Stone Counter
- Dining Room
- Formal Room
- Flooring
- Simulated Wood, Stone, Tile, Wood
- Foundation
- Combination, Concrete
- Heating
- Central, Fireplace(s), Natural Gas
- Laundry
- Cabinets, Dryer Included, Electric, In Garage, Inside Area, Sink, Washer Included
- Upper Level
- Full Bath(s), Primary Bedroom
- Main Level
- Bedroom(s), Dining Room, Full Bath(s), Kitchen, Street Entrance
- Views
- City, City Lights, Marina
- Possession
- Close Of Escrow
- Architectural Style
- Bungalow, Marina, Traditional
- Special Listing Conditions
- Offer As Is, Successor Trustee Sale
- Fee
- $0
MLS and other Information regarding properties for sale as shown in Theo have been obtained from various sources such as sellers, public records, agents and other third parties. This information may relate to the condition of the property, permitted or unpermitted uses, zoning, square footage, lot size/acreage or other matters affecting value or desirability. Unless otherwise indicated in writing, neither brokers, agents nor Theo have verified, or will verify, such information. If any such information is important to buyer in determining whether to buy, the price to pay or intended use of the property, buyer is urged to conduct their own investigation with qualified professionals, satisfy themselves with respect to that information, and to rely solely on the results of that investigation.
School data provided by GreatSchools. School service boundaries are intended to be used as reference only. To verify enrollment eligibility for a property, contact the school directly.
