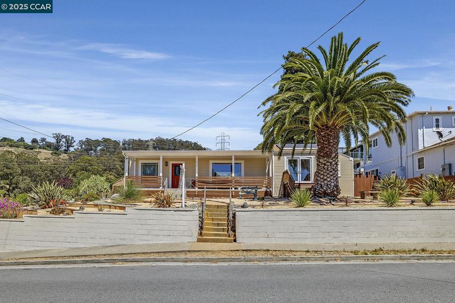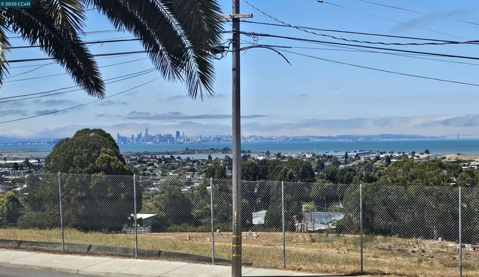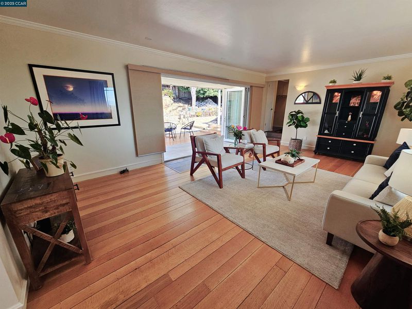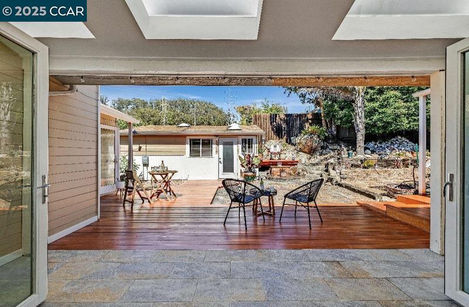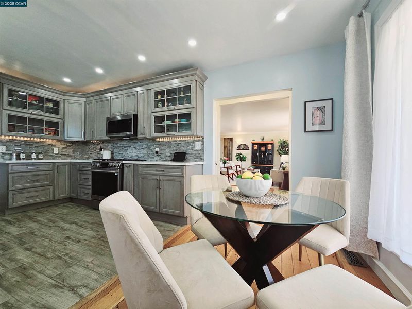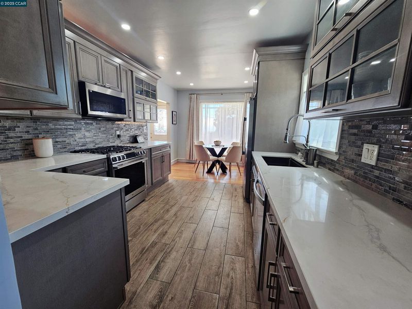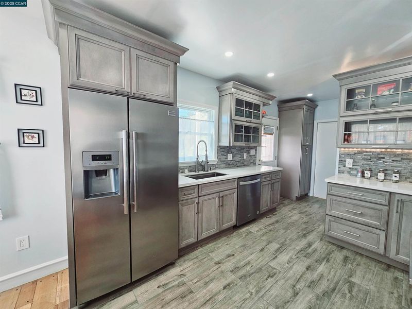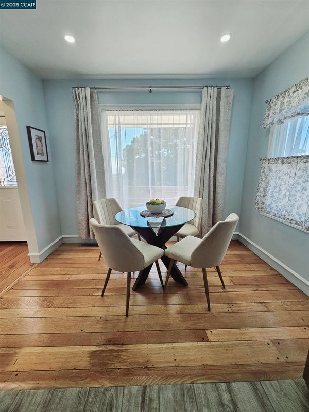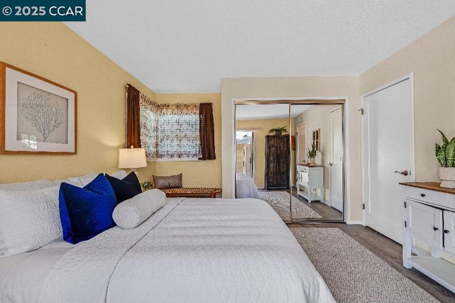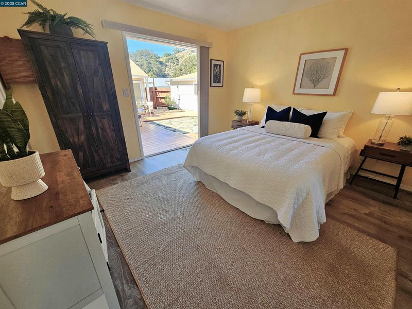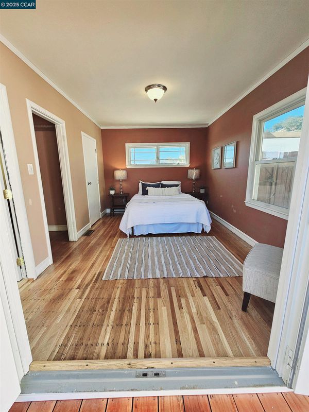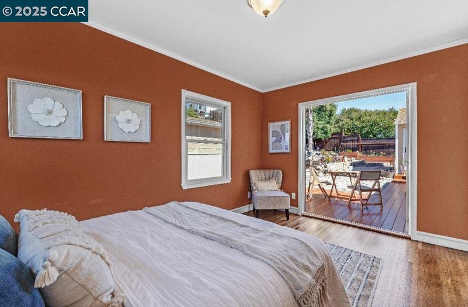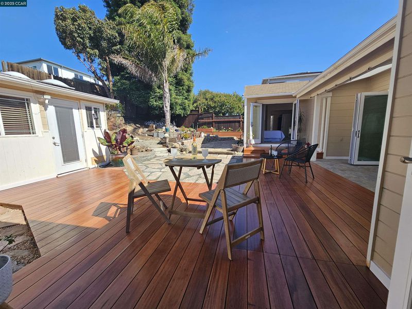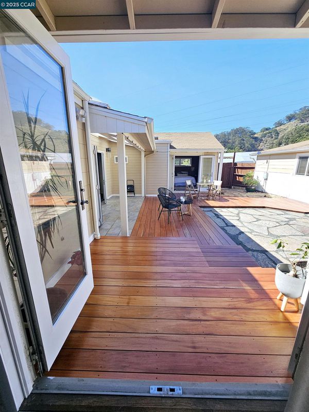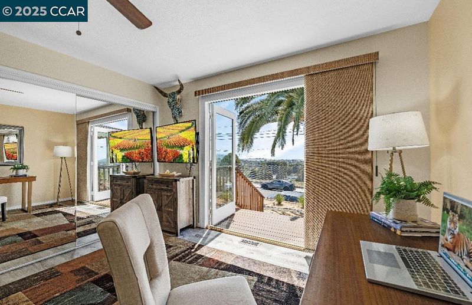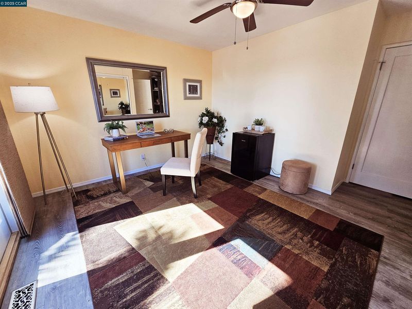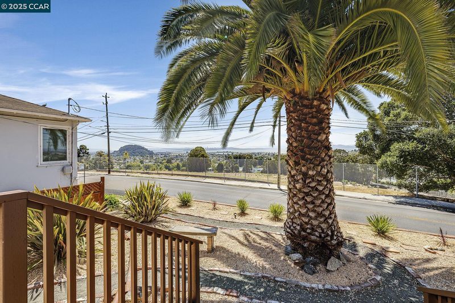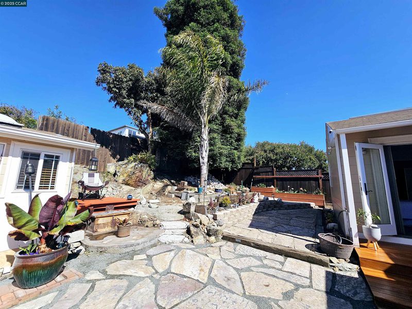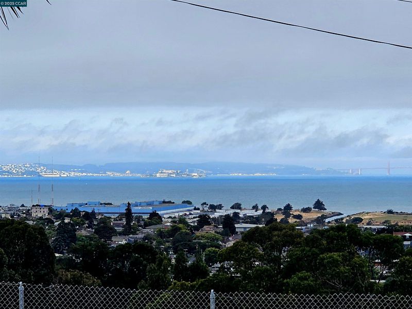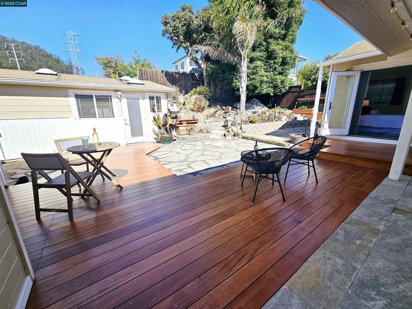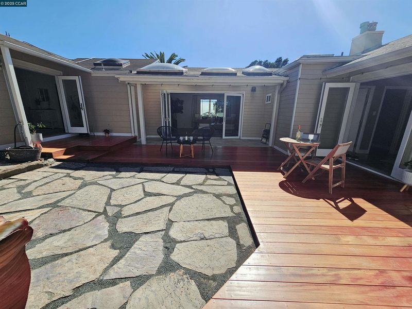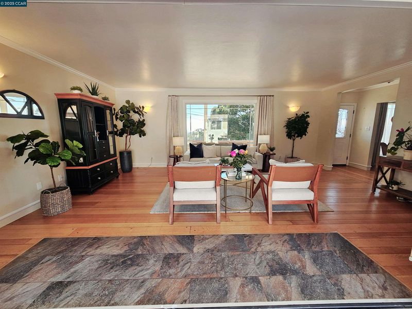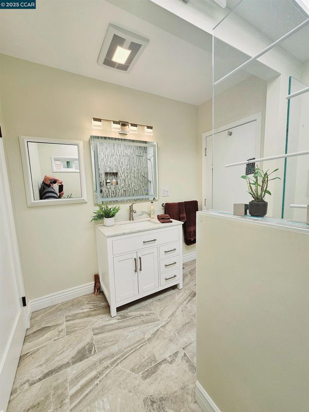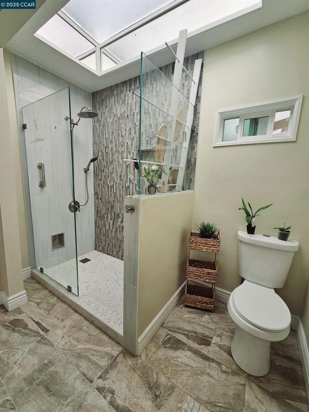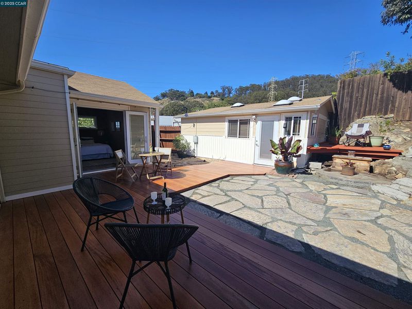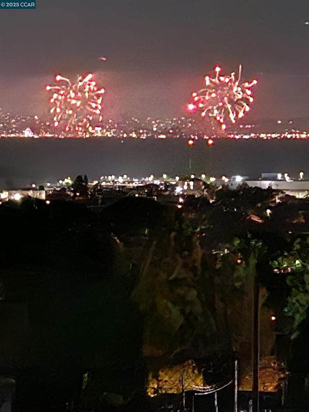
$1,179,888
1,987
SQ FT
$594
SQ/FT
1034 Navellier St
@ Moeser - El Cerrito Hills, El Cerrito
- 3 Bed
- 2 Bath
- 0 Park
- 1,987 sqft
- El Cerrito
-

-
Sun Aug 17, 2:00 pm - 5:00 pm
Great Location and Views! One of a kind Home and Property.
-
Sat Aug 23, 2:00 pm - 5:00 pm
Great Location and Views! One of a kind Home and Property.
Welcome to this Magnificent Beauty that is next to walking paths and hiking. Recent Upgrades - 3-bedroom, 2-bathroom Home in the heart of El Cerrito. This Property combines Classic Charm with modern features, Gleaming Hardwood Floors, Stunning, updated Kitchen that's perfect for Entertaining or everyday living. Home & ADU have NEW Appliances. The Living room flows onto the rear deck, through 12 feet of opening Glass doors and the front porch is nice for enjoying the Views, Relaxing, or enjoying Guest's. The Home and ADU have skylights for a brighter living. All rooms open on to their own Deck space and the Home flows very nicely: Enjoy unobstructed Panoramic Views of the City skyline, Golden Gate Bridge, and watch the Sailboats, Ships and Wind Surfer's. Sunsets here are Truly Unforgettable. Located in a well-rated school district, this home offers the perfect blend of comfort, convenience, great location and community. As a bonus, the property includes a non-conforming, beautifully updated ADU 400+ sqft. (Accessory Dwelling Unit/Studio), with a full Kitchen and Bathroom - ideal for guest's, extended family or Rental Income. Excellent location... Bart, Bus, Shopping and much more. Don't miss out-Homes like this don't stay on the market for long... A Real Dream Come True!
- Current Status
- New
- Original Price
- $1,179,888
- List Price
- $1,179,888
- On Market Date
- Aug 8, 2025
- Property Type
- Detached
- D/N/S
- El Cerrito Hills
- Zip Code
- 94530
- MLS ID
- 41107523
- APN
- 5031820516
- Year Built
- 1939
- Stories in Building
- 1
- Possession
- Close Of Escrow
- Data Source
- MAXEBRDI
- Origin MLS System
- CONTRA COSTA
Fred T. Korematsu Middle School
Public 7-8 Middle
Students: 696 Distance: 0.1mi
Prospect Sierra School
Private K-8 Elementary, Coed
Students: 470 Distance: 0.1mi
Fairmont Elementary School
Public K-6 Elementary
Students: 522 Distance: 0.7mi
El Cerrito Senior High School
Public 9-12 Secondary
Students: 1506 Distance: 0.7mi
St. John The Baptist
Private K-8 Elementary, Religious, Coed
Students: 189 Distance: 0.8mi
Madera Elementary School
Public K-6 Elementary
Students: 474 Distance: 0.8mi
- Bed
- 3
- Bath
- 2
- Parking
- 0
- Covered, Off Street, Parking Lot
- SQ FT
- 1,987
- SQ FT Source
- Owner
- Lot SQ FT
- 8,500.0
- Lot Acres
- 0.2 Acres
- Pool Info
- None
- Kitchen
- Dishwasher, Plumbed For Ice Maker, Microwave, Free-Standing Range, Refrigerator, Self Cleaning Oven, Stone Counters, Eat-in Kitchen, Disposal, Ice Maker Hookup, Pantry, Range/Oven Free Standing, Self-Cleaning Oven, Updated Kitchen
- Cooling
- Ceiling Fan(s)
- Disclosures
- Disclosure Package Avail
- Entry Level
- Exterior Details
- Balcony, Back Yard, Front Yard, Side Yard, Storage, Terraced Back, Landscape Back, Landscape Front, Low Maintenance
- Flooring
- Hardwood, Tile, Vinyl
- Foundation
- Fire Place
- None
- Heating
- Forced Air
- Laundry
- Gas Dryer Hookup, Hookups Only, Laundry Closet, Inside
- Main Level
- 1 Bedroom, 2 Bedrooms, 3 Bedrooms, 2 Baths, Main Entry
- Views
- Bay, Bay Bridge, City Lights, Downtown, Golden Gate Bridge, Hills, Panoramic, San Francisco, Water, Bridge(s), City, Ocean
- Possession
- Close Of Escrow
- Architectural Style
- Ranch
- Non-Master Bathroom Includes
- Skylight(s), Stall Shower, Tile, Updated Baths
- Construction Status
- Existing
- Additional Miscellaneous Features
- Balcony, Back Yard, Front Yard, Side Yard, Storage, Terraced Back, Landscape Back, Landscape Front, Low Maintenance
- Location
- Back Yard, Front Yard, Landscaped
- Roof
- Composition Shingles
- Water and Sewer
- Public
- Fee
- Unavailable
MLS and other Information regarding properties for sale as shown in Theo have been obtained from various sources such as sellers, public records, agents and other third parties. This information may relate to the condition of the property, permitted or unpermitted uses, zoning, square footage, lot size/acreage or other matters affecting value or desirability. Unless otherwise indicated in writing, neither brokers, agents nor Theo have verified, or will verify, such information. If any such information is important to buyer in determining whether to buy, the price to pay or intended use of the property, buyer is urged to conduct their own investigation with qualified professionals, satisfy themselves with respect to that information, and to rely solely on the results of that investigation.
School data provided by GreatSchools. School service boundaries are intended to be used as reference only. To verify enrollment eligibility for a property, contact the school directly.
