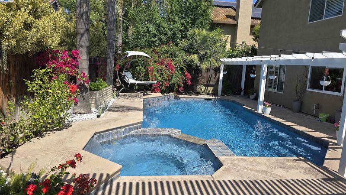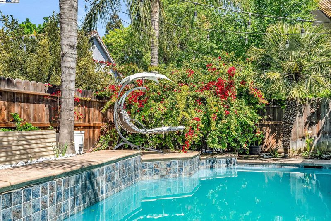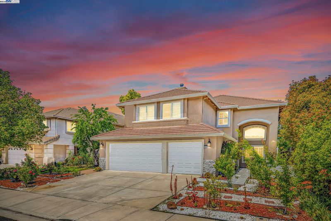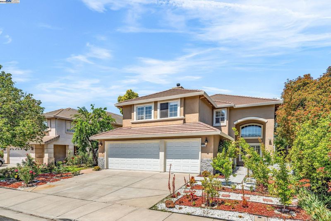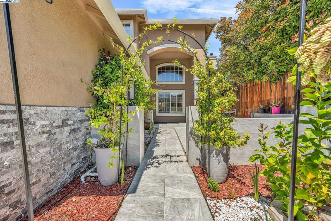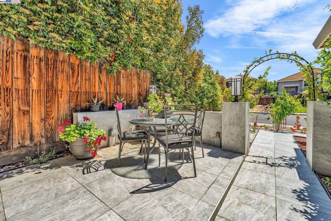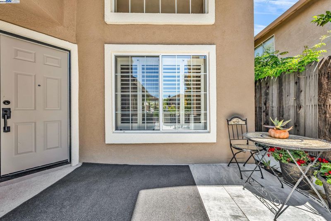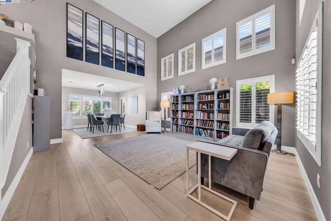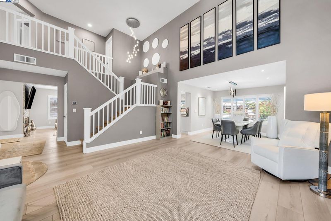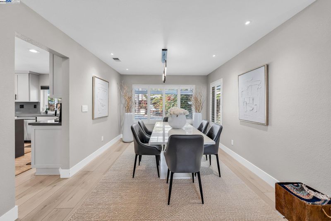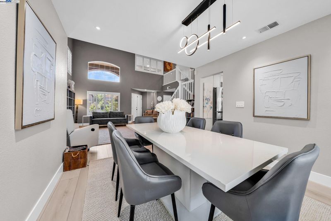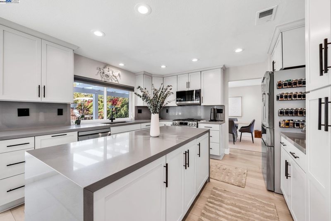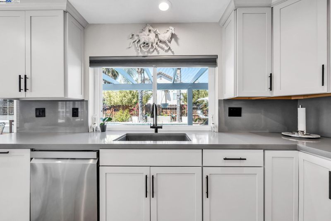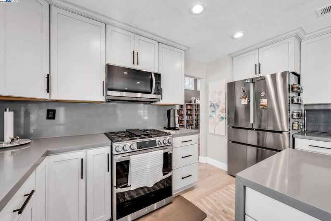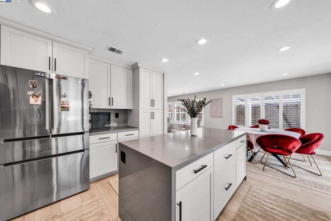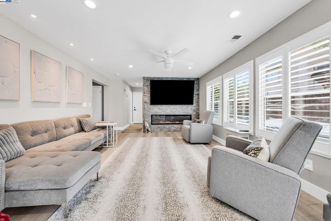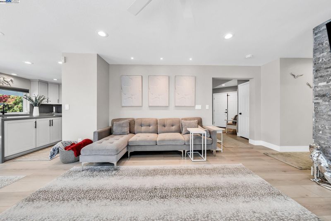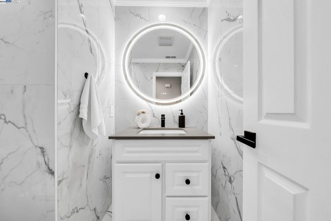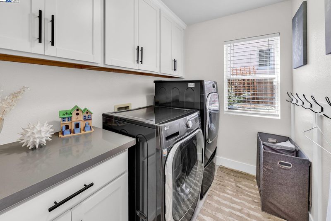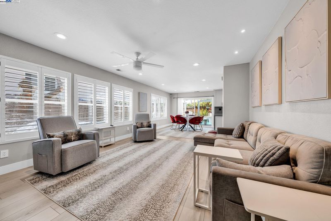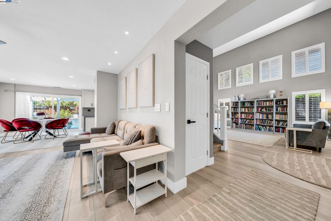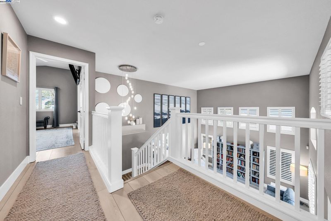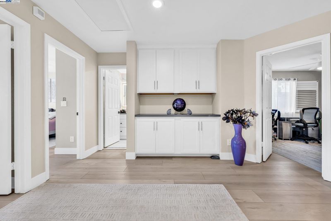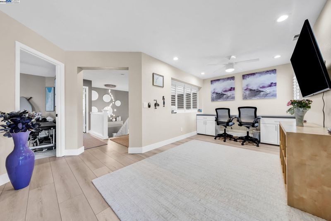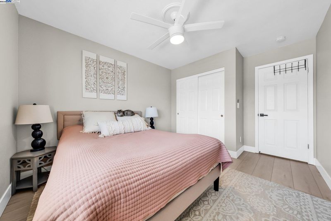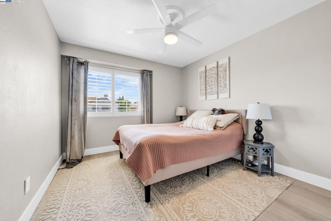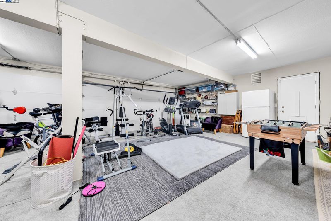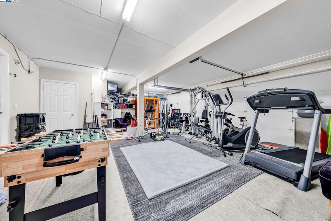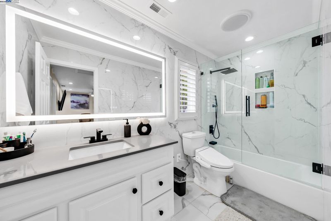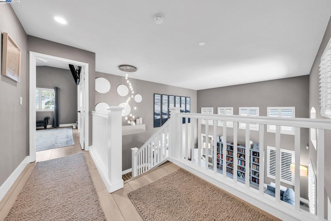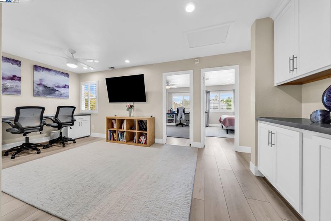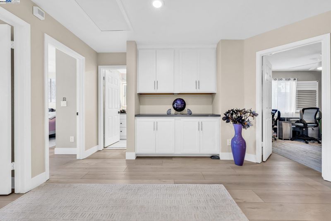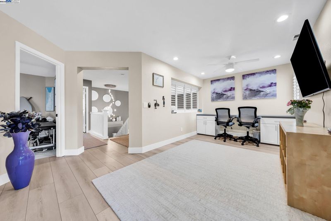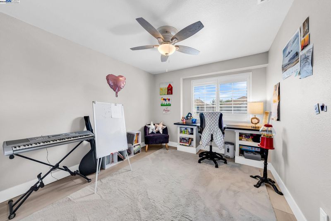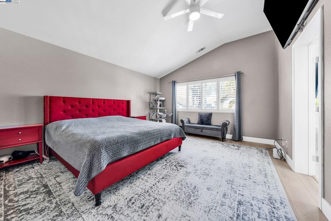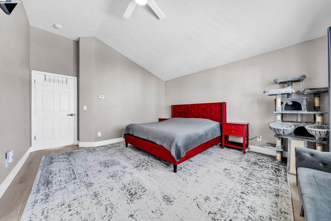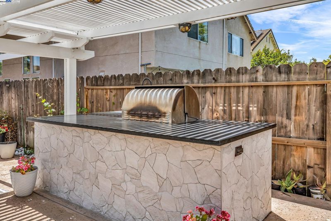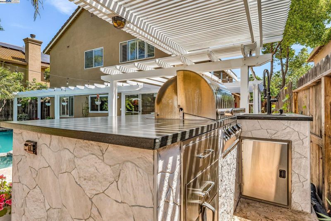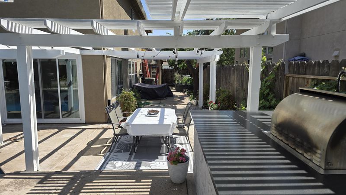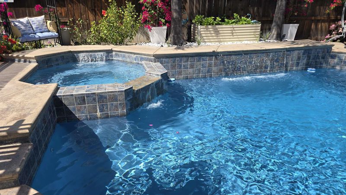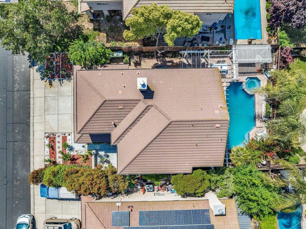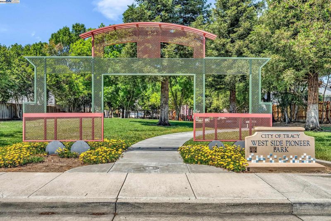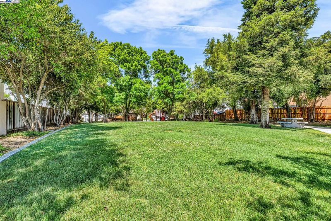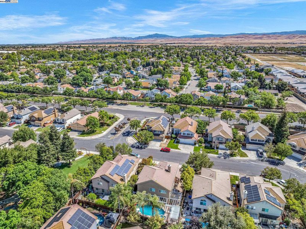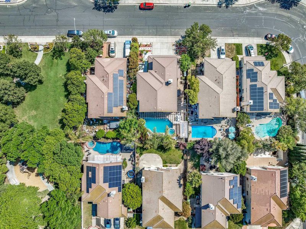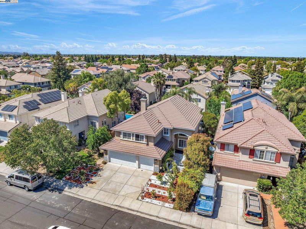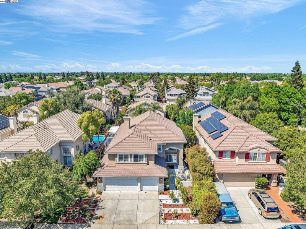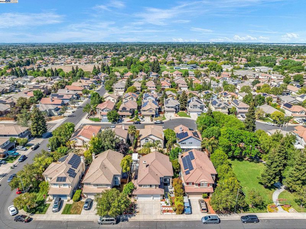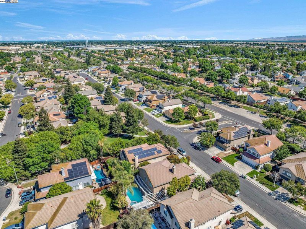
$849,000
2,509
SQ FT
$338
SQ/FT
1431 Hepburn St
@ Monroe st - Central Tracy, Tracy
- 4 Bed
- 2.5 (2/1) Bath
- 3 Park
- 2,509 sqft
- Tracy
-

-
Sat Sep 6, 1:00 pm - 4:00 pm
Open House
-
Sun Sep 7, 1:00 pm - 4:00 pm
Open House
Welcome to a home where every detail is designed for living beautifully. Charming front with a variety of fruit trees. This 4 bedrooms, 2.1 baths, and a 3-car garage stunning home offers an open-to-below entry that immediately feels grand yet inviting. Step inside to new luxury vinyl plank floors, refreshed stairs, and custom baseboards. The fully remodeled kitchen gleams with quartz countertops, a large island, stainless steel appliances, and custom cabinets—ready for your best moments. House has a newly painted interior. The home flows into refreshed bathrooms, sparkling with large format tile, glass shower doors, LED mirrors, and modern fixtures. Cozy up by the WiFi-enabled electric fireplace wrapped in rich ledger stone. New LED lighting and ceiling fans grace every room, brightening every memory made here. Outdoors, enjoy a sparkling pool, relaxing jacuzzi, and a remodeled patio with granite countertops, a new sink, and a charming pergola. Abundance of colorful flowers and shrubs, fresh landscaping frames your private oasis. The loft offers a quiet workspace with a quartz desk. The garage is converted with HVAC, custom shelving, and potential gym. Security comes easy with a full Ring camera system. This is more than a home — it's where life feels just right
- Current Status
- New
- Original Price
- $849,000
- List Price
- $849,000
- On Market Date
- Sep 2, 2025
- Property Type
- Detached
- D/N/S
- Central Tracy
- Zip Code
- 95376
- MLS ID
- 41109997
- APN
- 242300430000
- Year Built
- 1996
- Stories in Building
- 2
- Possession
- Close Of Escrow
- Data Source
- MAXEBRDI
- Origin MLS System
- BAY EAST
New Horizon Academy
Private 1-12 Religious, Coed
Students: NA Distance: 0.1mi
Wanda Hirsch Elementary School
Public PK-5 Elementary, Yr Round
Students: 510 Distance: 0.3mi
Monticello Elementary School
Public K-4 Elementary
Students: 460 Distance: 0.4mi
Anthony C. Traina Elementary School
Public K-8 Elementary
Students: 764 Distance: 0.8mi
Gladys Poet-Christian Elementary School
Public K-8 Elementary
Students: 521 Distance: 0.9mi
South/West Park Elementary School
Public PK-5 Elementary
Students: 892 Distance: 1.3mi
- Bed
- 4
- Bath
- 2.5 (2/1)
- Parking
- 3
- Attached
- SQ FT
- 2,509
- SQ FT Source
- Public Records
- Lot SQ FT
- 5,803.0
- Lot Acres
- 0.13 Acres
- Pool Info
- In Ground, Outdoor Pool
- Kitchen
- Dishwasher, Gas Range, Microwave, Refrigerator, Dryer, Washer, Stone Counters, Disposal, Gas Range/Cooktop, Updated Kitchen
- Cooling
- Central Air
- Disclosures
- Nat Hazard Disclosure, Other - Call/See Agent
- Entry Level
- Exterior Details
- Back Yard, Front Yard, Sprinklers Front
- Flooring
- Laminate, Tile
- Foundation
- Fire Place
- Family Room, Other
- Heating
- Gravity
- Laundry
- Dryer, Washer
- Main Level
- 0.5 Bath
- Possession
- Close Of Escrow
- Architectural Style
- Other
- Construction Status
- Existing
- Additional Miscellaneous Features
- Back Yard, Front Yard, Sprinklers Front
- Location
- Rectangular Lot, Sprinklers In Rear
- Roof
- Tile
- Water and Sewer
- Public
- Fee
- Unavailable
MLS and other Information regarding properties for sale as shown in Theo have been obtained from various sources such as sellers, public records, agents and other third parties. This information may relate to the condition of the property, permitted or unpermitted uses, zoning, square footage, lot size/acreage or other matters affecting value or desirability. Unless otherwise indicated in writing, neither brokers, agents nor Theo have verified, or will verify, such information. If any such information is important to buyer in determining whether to buy, the price to pay or intended use of the property, buyer is urged to conduct their own investigation with qualified professionals, satisfy themselves with respect to that information, and to rely solely on the results of that investigation.
School data provided by GreatSchools. School service boundaries are intended to be used as reference only. To verify enrollment eligibility for a property, contact the school directly.
