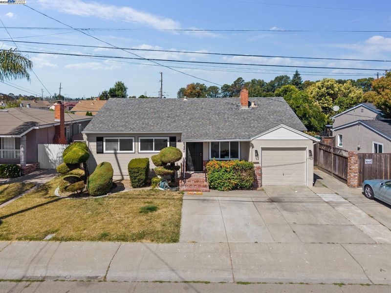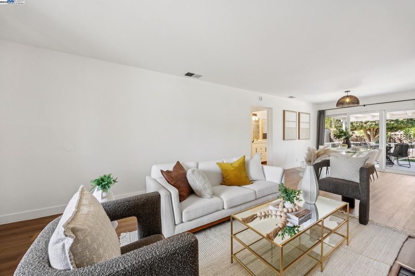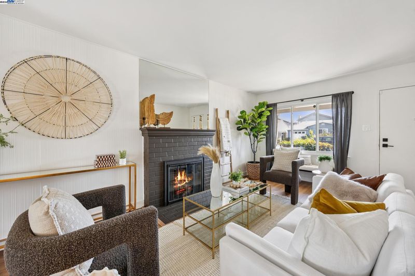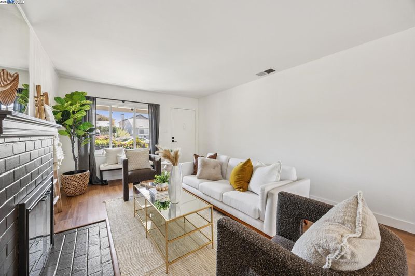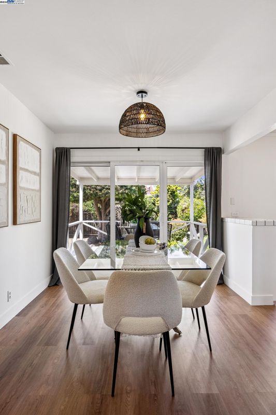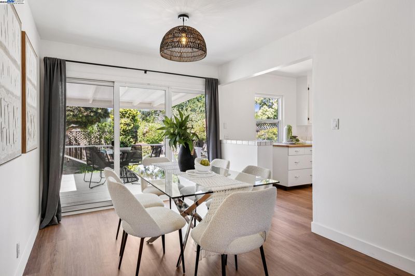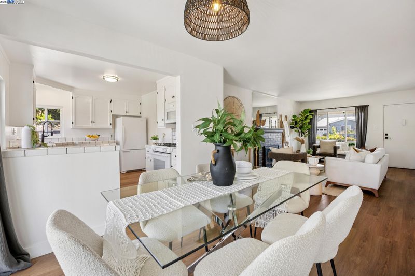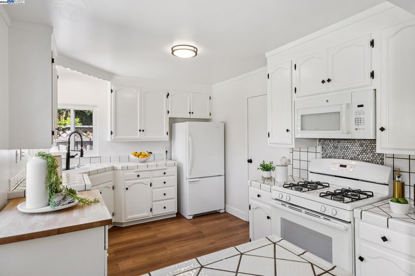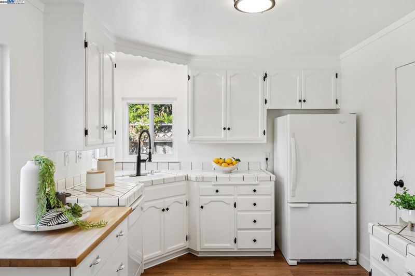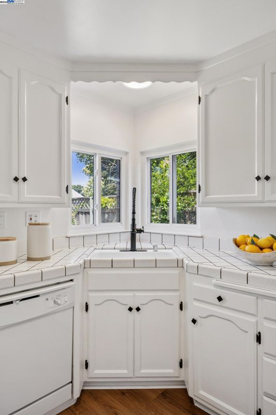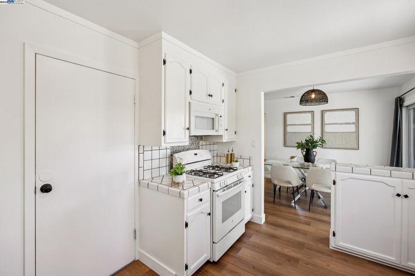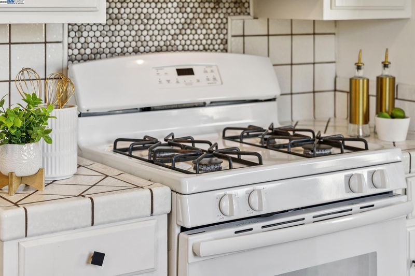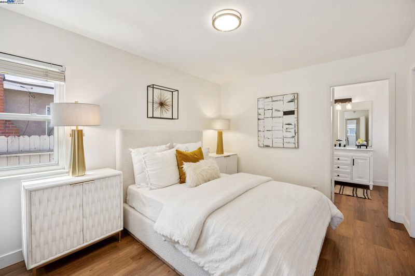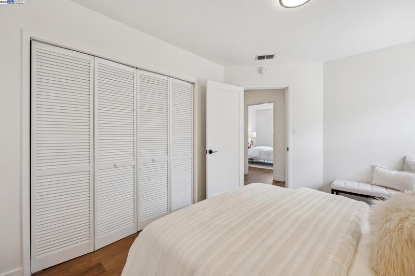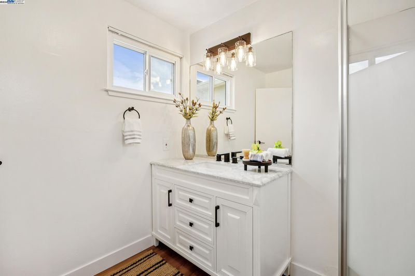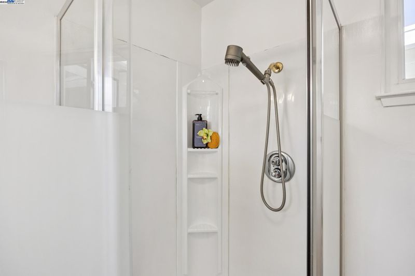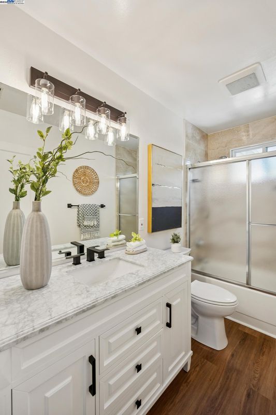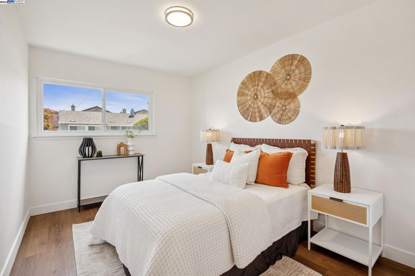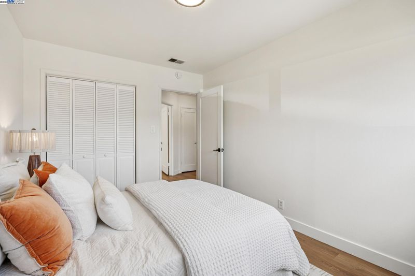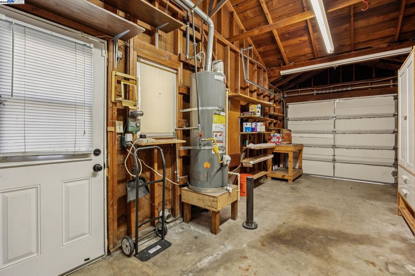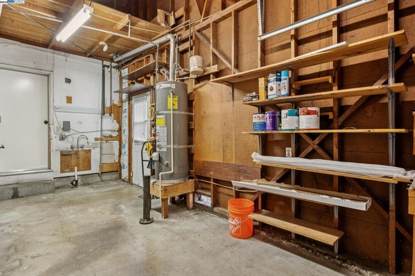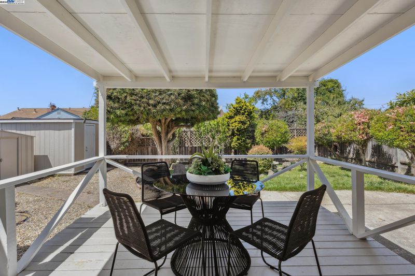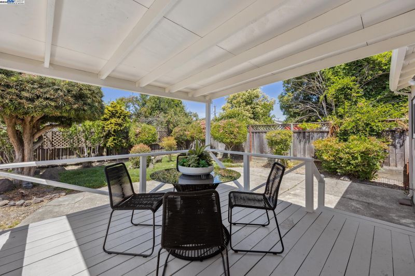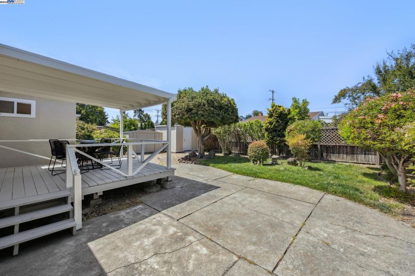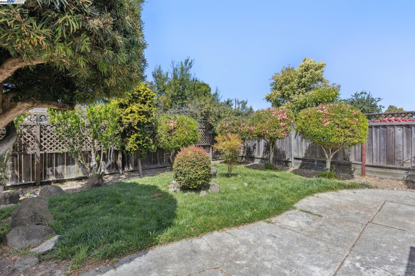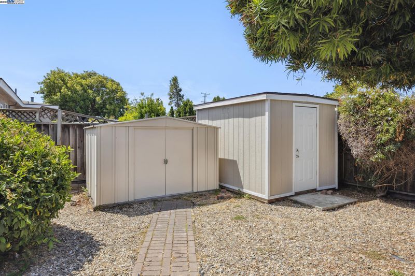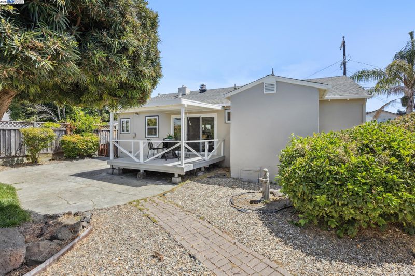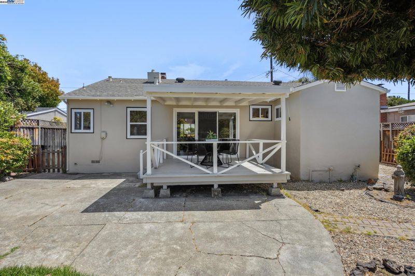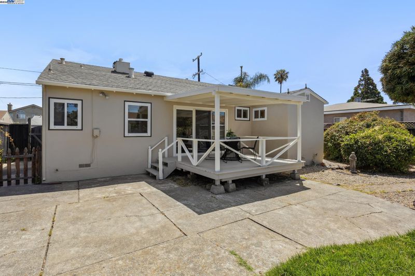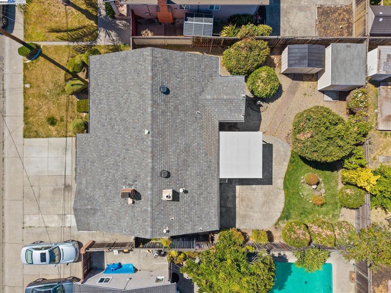
$749,000
1,126
SQ FT
$665
SQ/FT
792 Videll St
@ Elgin - Ashland, San Lorenzo
- 3 Bed
- 2 Bath
- 1 Park
- 1,126 sqft
- San Lorenzo
-

Welcome to 792 Videll Street, a charming 3-bedroom, 2-bath home perfectly situated in a convenient San Lorenzo location, just a short stroll to Bayfair BART, shopping, dining, and everyday essentials, with easy access to freeways 880 and 238. Step inside to discover a light-filled living space with a fresh, inviting atmosphere. Recently painted interior and new vinyl plank flooring. The open living and dining areas flow seamlessly to a cozy fireplace and large windows that flood the home with natural light. The kitchen offers ample storage and counter space with views of the lush backyard. Both bathrooms have been tastefully updated, featuring marble-like vanities, new toilets, and stylish light fixtures for a clean, contemporary feel. Enjoy outdoor living on the covered patio overlooking a spacious backyard with mature landscaping, perfect for gardening, play, or entertaining. Two storage sheds add practical utility. With its walkable location, quick freeway access, and recent updates, this home blends comfort and convenience in one appealing package.
- Current Status
- New
- Original Price
- $749,000
- List Price
- $749,000
- On Market Date
- Aug 8, 2025
- Property Type
- Detached
- D/N/S
- Ashland
- Zip Code
- 94580
- MLS ID
- 41107536
- APN
- 80C46421
- Year Built
- 1951
- Stories in Building
- 1
- Possession
- Close Of Escrow
- Data Source
- MAXEBRDI
- Origin MLS System
- BAY EAST
Edendale Middle School
Public 6-8 Middle
Students: 657 Distance: 0.2mi
Lighthouse Christian Academy
Private K-3 Religious, Nonprofit
Students: 31 Distance: 0.2mi
Hesperian Elementary School
Public K-5 Elementary
Students: 551 Distance: 0.2mi
International Bible Baptist Academy
Private K-7 Combined Elementary And Secondary, Religious, Coed
Students: 17 Distance: 0.4mi
Hillside Elementary School
Public K-5 Elementary
Students: 458 Distance: 0.5mi
San Lorenzo High School
Public 9-12 Secondary
Students: 1349 Distance: 0.7mi
- Bed
- 3
- Bath
- 2
- Parking
- 1
- Attached, Int Access From Garage, Side Yard Access
- SQ FT
- 1,126
- SQ FT Source
- Public Records
- Lot SQ FT
- 5,040.0
- Lot Acres
- 0.12 Acres
- Pool Info
- None
- Kitchen
- Dishwasher, Gas Range, Free-Standing Range, Refrigerator, Gas Water Heater, Tile Counters, Gas Range/Cooktop, Range/Oven Free Standing
- Cooling
- None
- Disclosures
- Nat Hazard Disclosure
- Entry Level
- Exterior Details
- Back Yard
- Flooring
- Vinyl
- Foundation
- Fire Place
- Brick, Living Room
- Heating
- Forced Air
- Laundry
- In Garage
- Main Level
- 2 Bedrooms, 1 Bath, Primary Bedrm Suite - 1, Laundry Facility, Main Entry
- Possession
- Close Of Escrow
- Basement
- Crawl Space
- Architectural Style
- Ranch
- Non-Master Bathroom Includes
- Shower Over Tub, Updated Baths, Window
- Construction Status
- Existing
- Additional Miscellaneous Features
- Back Yard
- Location
- Level
- Roof
- Composition Shingles
- Water and Sewer
- Public
- Fee
- Unavailable
MLS and other Information regarding properties for sale as shown in Theo have been obtained from various sources such as sellers, public records, agents and other third parties. This information may relate to the condition of the property, permitted or unpermitted uses, zoning, square footage, lot size/acreage or other matters affecting value or desirability. Unless otherwise indicated in writing, neither brokers, agents nor Theo have verified, or will verify, such information. If any such information is important to buyer in determining whether to buy, the price to pay or intended use of the property, buyer is urged to conduct their own investigation with qualified professionals, satisfy themselves with respect to that information, and to rely solely on the results of that investigation.
School data provided by GreatSchools. School service boundaries are intended to be used as reference only. To verify enrollment eligibility for a property, contact the school directly.
