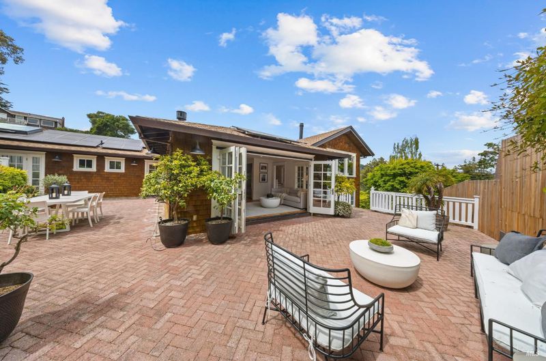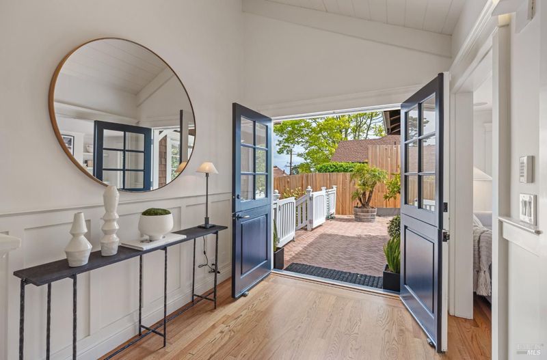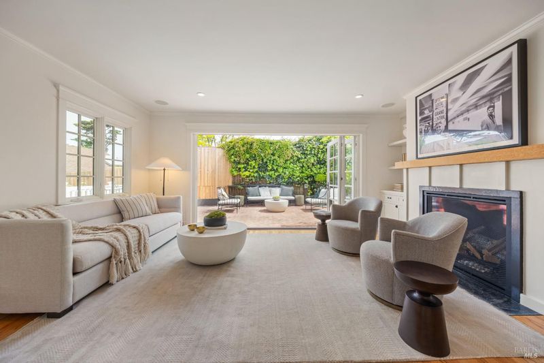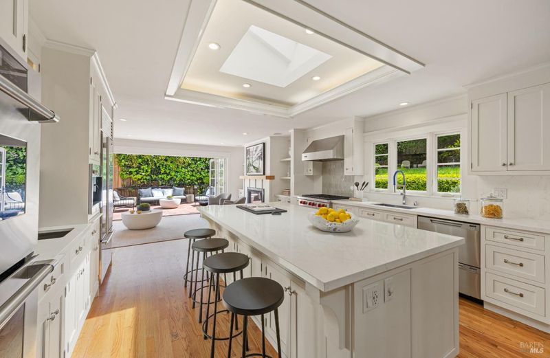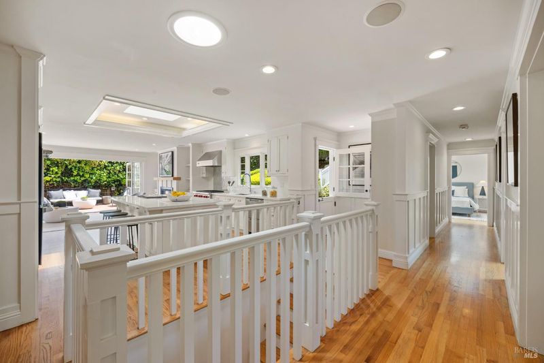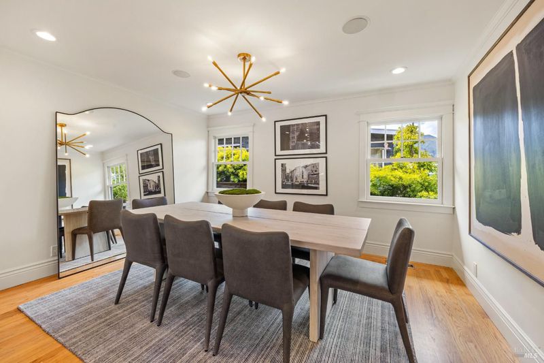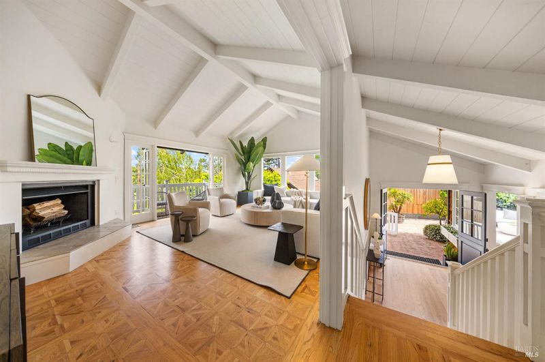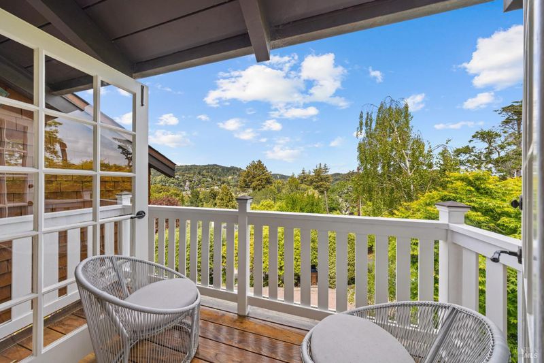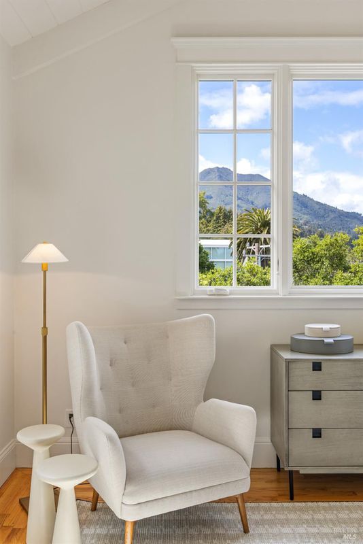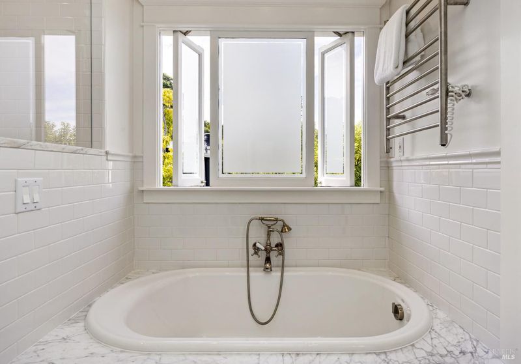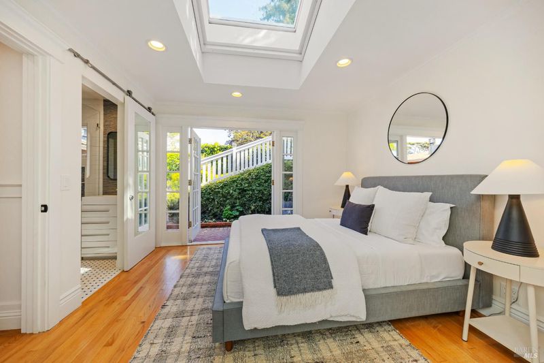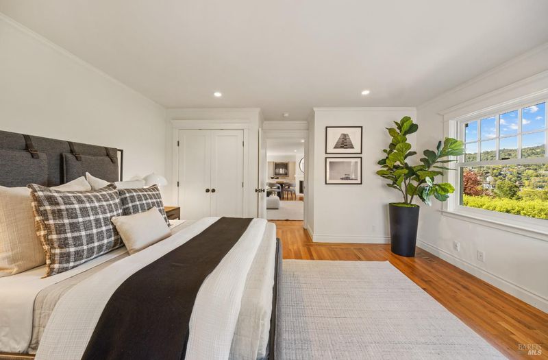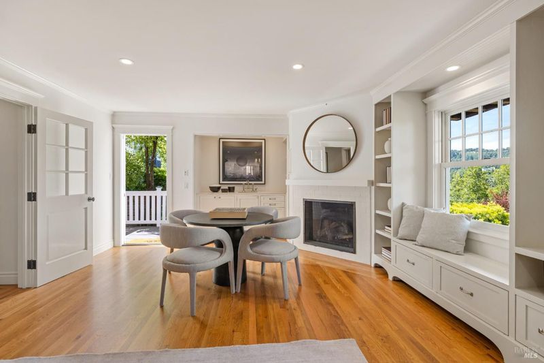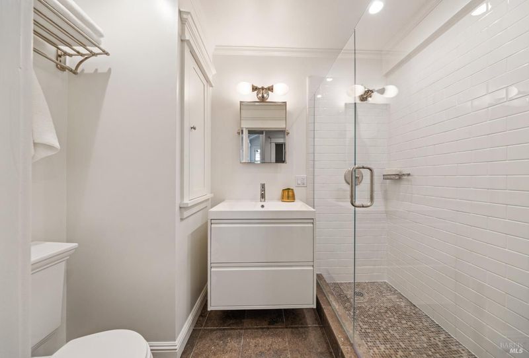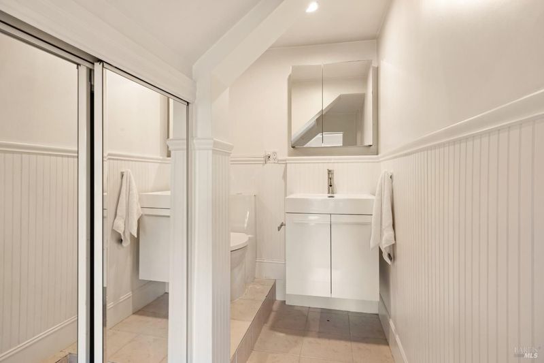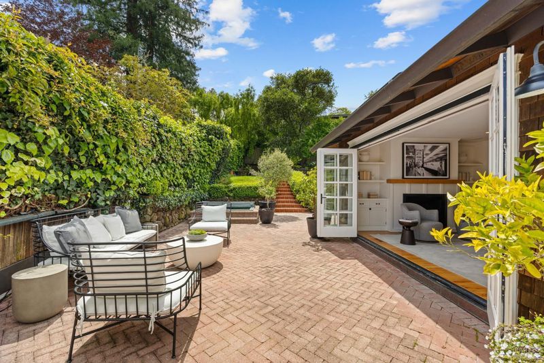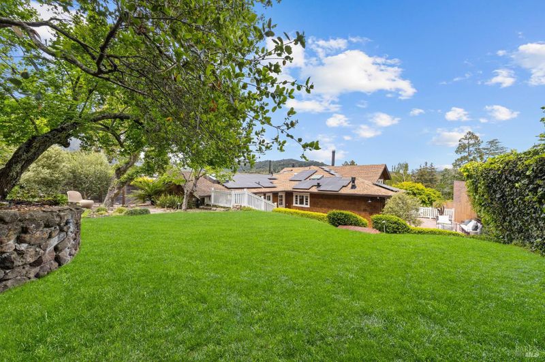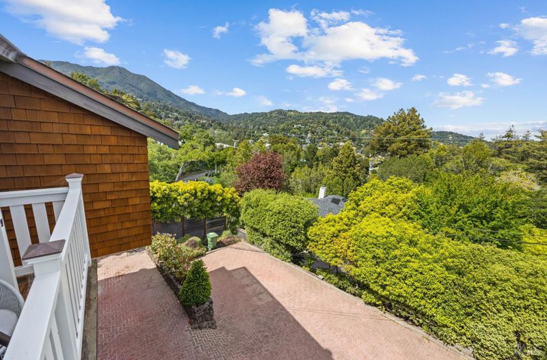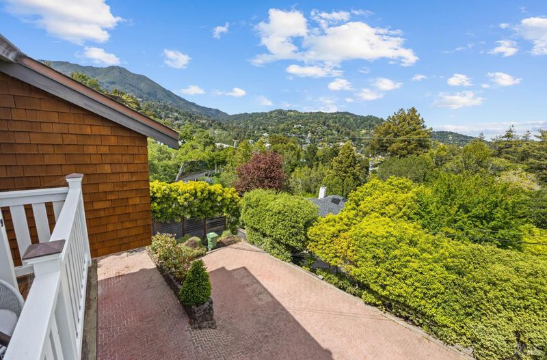
$4,695,000
4,330
SQ FT
$1,084
SQ/FT
44 Mirabel Avenue
@ Montford - Mill Valley
- 5 Bed
- 5 Bath
- 6 Park
- 4,330 sqft
- Mill Valley
-

Outstanding opportunity to acquire a classic shingle-style Mill Valley home with beautifully updated finishes throughout. This 5 bedroom, 5 full bathroom residence features a fabulous & very flexible floor plan with three grand scale family rooms; perfect for entertaining, relaxing, or working from home. High ceilings and extensive skylights throughout provide abundant natural light. The heart of the home is a beautifully updated kitchen/family room that opens directly to the sweeping brick terrace and outdoor entertaining areas. The generous & sprawling grounds include mature landscaping, a large lawn, multiple al fresco dining areas, & an elevated spa/hot tub. 44 Mirabel is also exceptionally quiet and very private. Rarely seen huge parking court accommodates 6-7 off street cars + an attached 2-car garage. Completely separate guest quarters with own entrance includes kitchen area (no stove), and is ideal for live in, visiting in laws or home office with total autonomy. Stunning Tam views. Just blocks to Whole Foods Market & Mill Valley's many renowned shops and restaurants. Close to hiking, biking, and running trails. Equipped with solar and a battery pack.
- Days on Market
- 1 day
- Current Status
- Active
- Original Price
- $4,695,000
- List Price
- $4,695,000
- On Market Date
- Apr 29, 2025
- Property Type
- Single Family Residence
- Area
- Mill Valley
- Zip Code
- 94941
- MLS ID
- 325038530
- APN
- 028-177-19
- Year Built
- 1968
- Stories in Building
- Unavailable
- Possession
- Close Of Escrow
- Data Source
- BAREIS
- Origin MLS System
Marin Horizon School
Private PK-8 Elementary, Coed
Students: 292 Distance: 0.3mi
Greenwood School
Private PK-8 Elementary, Nonprofit
Students: 132 Distance: 0.4mi
Old Mill Elementary School
Public K-5 Elementary
Students: 287 Distance: 0.6mi
Mill Valley Middle School
Public 6-8 Middle
Students: 1039 Distance: 0.9mi
Mount Tamalpais School
Private K-8 Elementary, Coed
Students: 240 Distance: 1.1mi
Tamalpais High School
Public 9-12 Secondary
Students: 1591 Distance: 1.2mi
- Bed
- 5
- Bath
- 5
- Marble, Multiple Shower Heads, Shower Stall(s), Skylight/Solar Tube, Tile, Tub, Window
- Parking
- 6
- Attached, Garage Door Opener, Garage Facing Front, Interior Access, Side-by-Side, Uncovered Parking Spaces 2+
- SQ FT
- 4,330
- SQ FT Source
- Not Verified
- Lot SQ FT
- 12,079.0
- Lot Acres
- 0.2773 Acres
- Kitchen
- Island, Kitchen/Family Combo, Pantry Cabinet, Quartz Counter, Skylight(s), Slab Counter
- Cooling
- None
- Dining Room
- Formal Area
- Family Room
- Deck Attached, Great Room
- Flooring
- Carpet, Marble, Tile, Wood
- Fire Place
- Den, Family Room, Gas Log, Wood Burning, Other
- Heating
- Central, Fireplace(s)
- Laundry
- Cabinets, Dryer Included, Inside Room, Washer Included
- Upper Level
- Family Room, Full Bath(s), Primary Bedroom
- Main Level
- Bedroom(s), Dining Room, Family Room, Full Bath(s), Kitchen
- Views
- Mt Tamalpais, Ridge
- Possession
- Close Of Escrow
- Architectural Style
- Traditional
- Fee
- $0
MLS and other Information regarding properties for sale as shown in Theo have been obtained from various sources such as sellers, public records, agents and other third parties. This information may relate to the condition of the property, permitted or unpermitted uses, zoning, square footage, lot size/acreage or other matters affecting value or desirability. Unless otherwise indicated in writing, neither brokers, agents nor Theo have verified, or will verify, such information. If any such information is important to buyer in determining whether to buy, the price to pay or intended use of the property, buyer is urged to conduct their own investigation with qualified professionals, satisfy themselves with respect to that information, and to rely solely on the results of that investigation.
School data provided by GreatSchools. School service boundaries are intended to be used as reference only. To verify enrollment eligibility for a property, contact the school directly.
