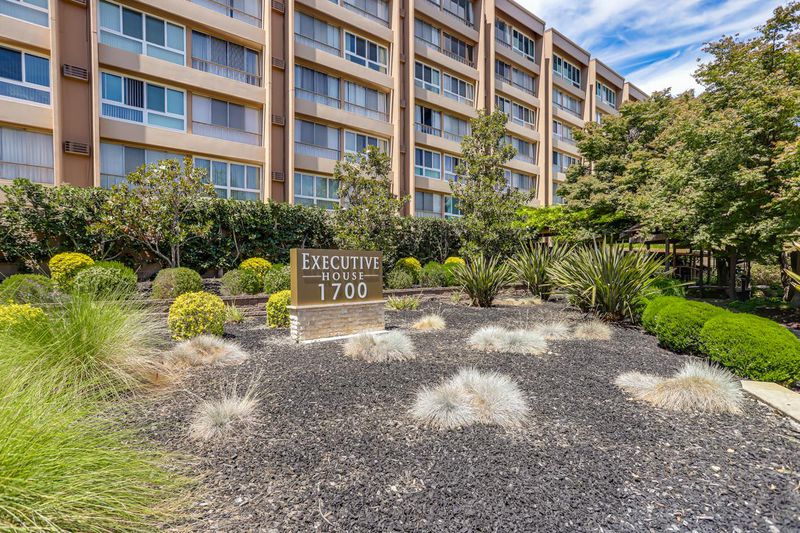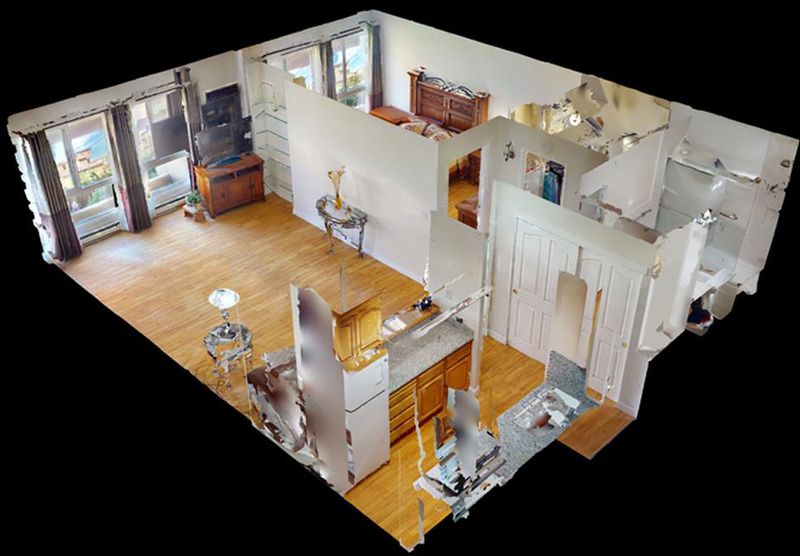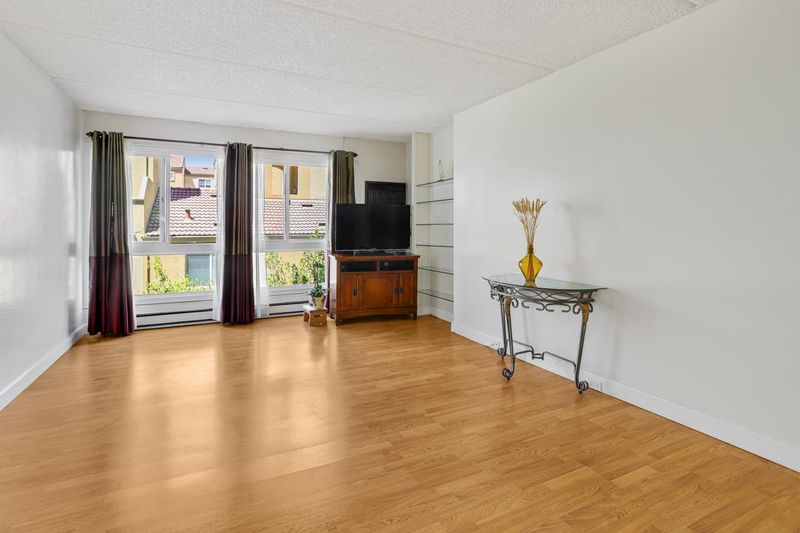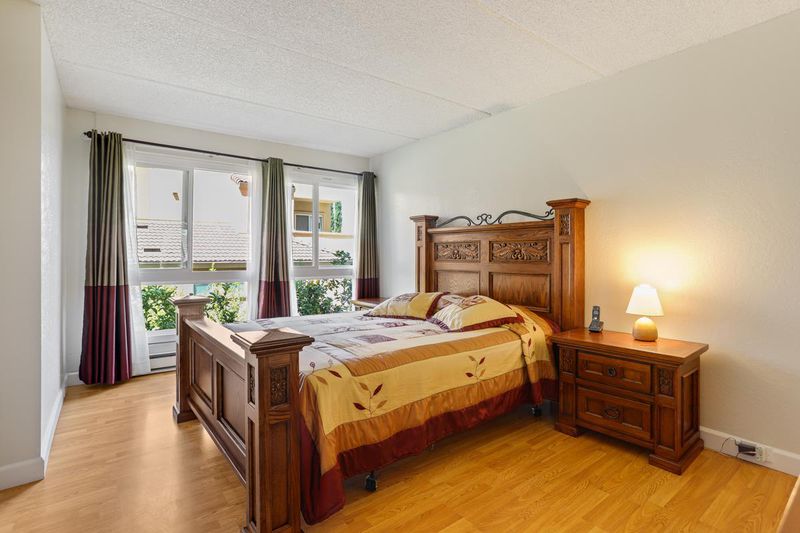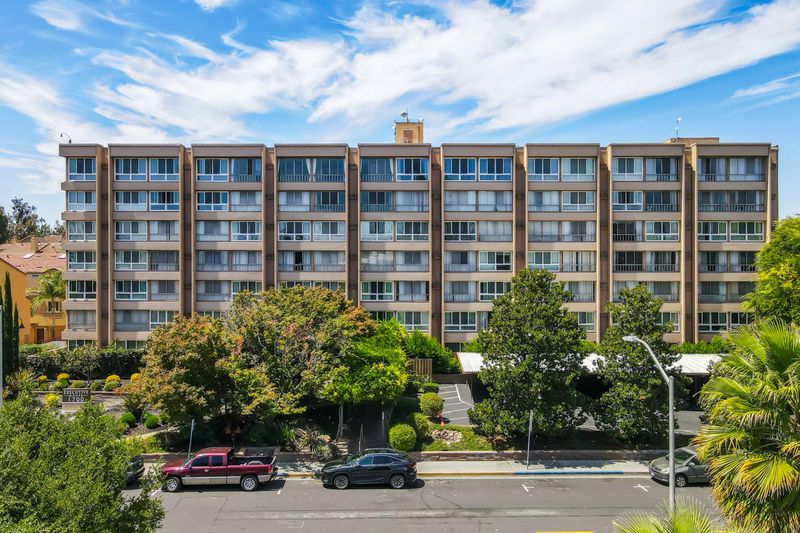
$499,000
646
SQ FT
$772
SQ/FT
1700 Civic Center Drive, #214
@ Warburton Avenue - 8 - Santa Clara, Santa Clara
- 1 Bed
- 1 Bath
- 1 Park
- 646 sqft
- SANTA CLARA
-

This is your opportunity to own a piece of one of Santa Clara's covetted high-rise buidlings. Welcome to this bright and inviting 1-bedroom, 1-bathroom condo (in-unit laundry is approved and can be installed - 125v dryer). This second-floor unit offers a seamless blend of lifestyle and location, making it the perfect place to call home. The thoughtfully designed layout creates a cozy and comfortable living space,updated kitchen and bathorom, walk-in closet. The secure community boasts all the amenities you need to relax and connect. Take a dip in the sparkling pool, host gatherings in the clubhouse, or take care of chores with the convenient shared laundry facilities. For your vehicle, enjoy the peace of mind that comes with an assigned underground parking space and secure, gated access. You'll love this unbeatable location. Walk to parks, shopping, and public transportation. Enjoy easy access to local dining, entertainment, and Civic Center. Commuting is a breeze with quick access to major freeways, including Highway 101, I-280, Central Expressway, and Lawrence Expressway. Plus, you're just a short drive from major tech campuses like Nvidia, Apple, and Google.
- Days on Market
- 1 day
- Current Status
- Active
- Original Price
- $499,000
- List Price
- $499,000
- On Market Date
- Aug 12, 2025
- Property Type
- Condominium
- Area
- 8 - Santa Clara
- Zip Code
- 95050
- MLS ID
- ML82017869
- APN
- 224-41-026
- Year Built
- 1972
- Stories in Building
- 1
- Possession
- COE
- Data Source
- MLSL
- Origin MLS System
- MLSListings, Inc.
Scott Lane Elementary School
Public K-5 Elementary
Students: 368 Distance: 0.1mi
Wilson Alternative School
Public 6-12 Alternative
Students: 254 Distance: 0.6mi
Santa Clara Adult
Public n/a Adult Education
Students: NA Distance: 0.7mi
Cabrillo Montessori School
Private K-3 Montessori, Elementary, Coed
Students: 94 Distance: 0.8mi
Juan Cabrillo Middle School
Public 6-8 Middle
Students: 908 Distance: 0.8mi
Cedarwood Sudbury School
Private 1-2, 9-12 Combined Elementary And Secondary, Coed
Students: NA Distance: 0.8mi
- Bed
- 1
- Bath
- 1
- Parking
- 1
- Assigned Spaces, Common Parking Area, Covered Parking, Electric Gate
- SQ FT
- 646
- SQ FT Source
- Unavailable
- Cooling
- Central AC, Window / Wall Unit
- Dining Room
- Breakfast Bar, Dining Area in Living Room
- Disclosures
- Natural Hazard Disclosure
- Family Room
- No Family Room
- Foundation
- Other
- Heating
- Other
- Laundry
- Community Facility, Electricity Hookup (110V), Inside, Other
- Possession
- COE
- * Fee
- $504
- Name
- Executive House Home Ownr Association
- *Fee includes
- Common Area Electricity, Garbage, Insurance - Common Area, Insurance - Hazard, Maintenance - Common Area, Pool, Spa, or Tennis, Reserves, Sewer, Water, and Water / Sewer
MLS and other Information regarding properties for sale as shown in Theo have been obtained from various sources such as sellers, public records, agents and other third parties. This information may relate to the condition of the property, permitted or unpermitted uses, zoning, square footage, lot size/acreage or other matters affecting value or desirability. Unless otherwise indicated in writing, neither brokers, agents nor Theo have verified, or will verify, such information. If any such information is important to buyer in determining whether to buy, the price to pay or intended use of the property, buyer is urged to conduct their own investigation with qualified professionals, satisfy themselves with respect to that information, and to rely solely on the results of that investigation.
School data provided by GreatSchools. School service boundaries are intended to be used as reference only. To verify enrollment eligibility for a property, contact the school directly.
