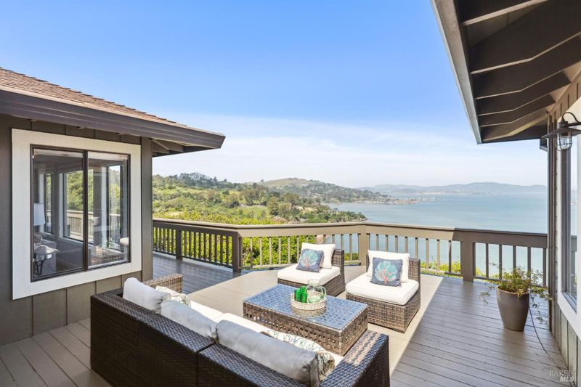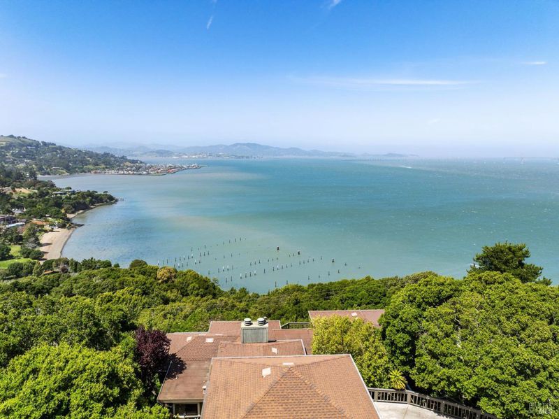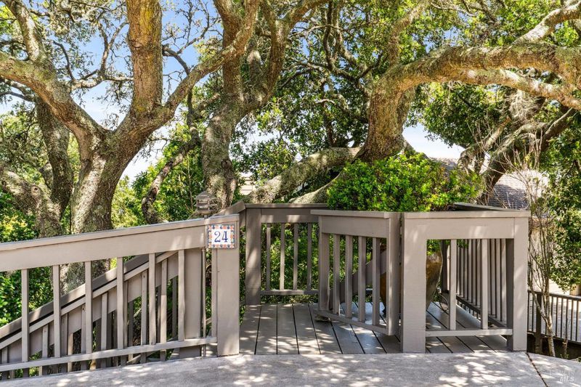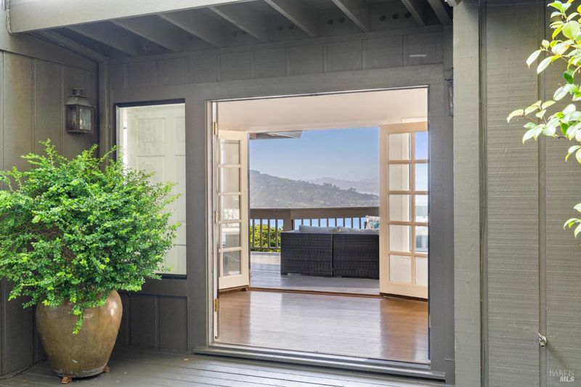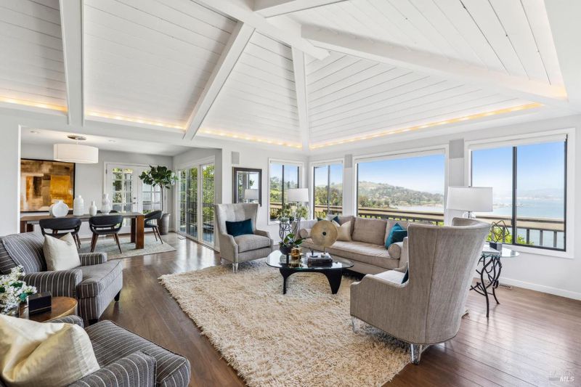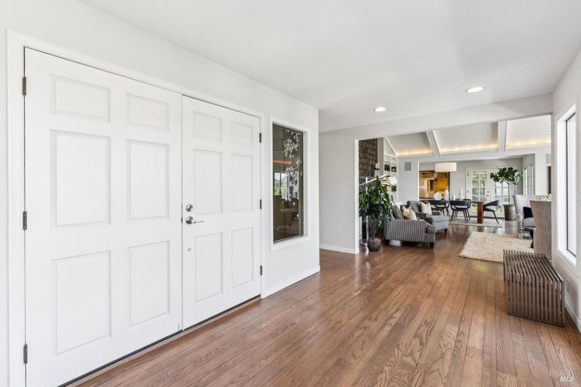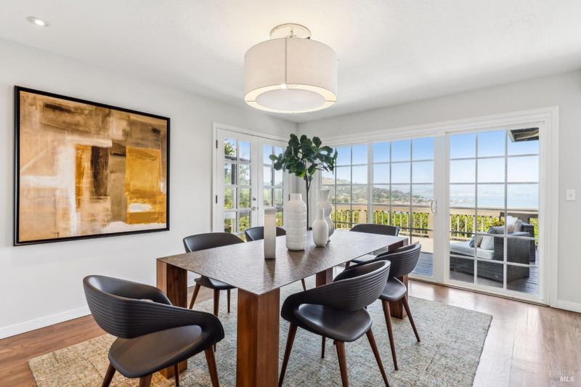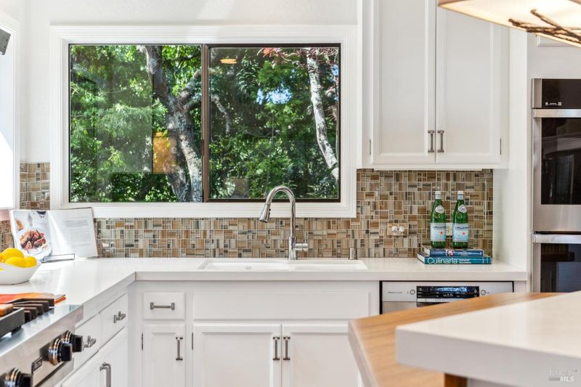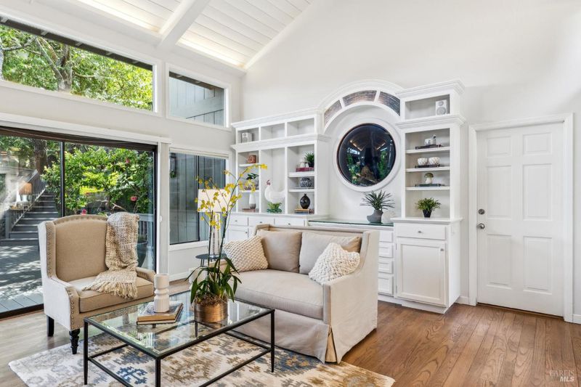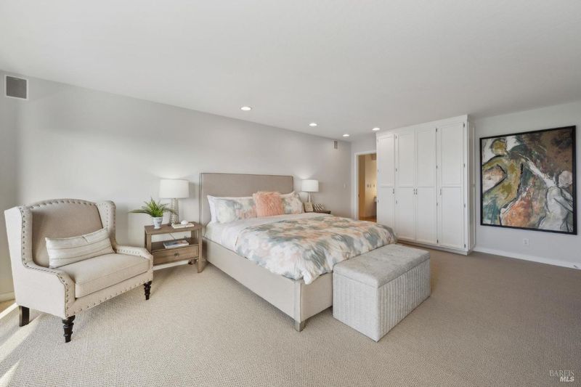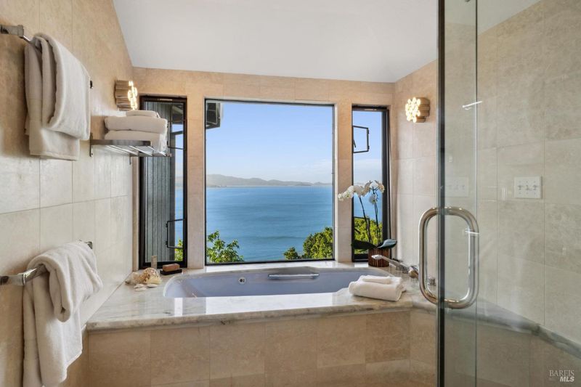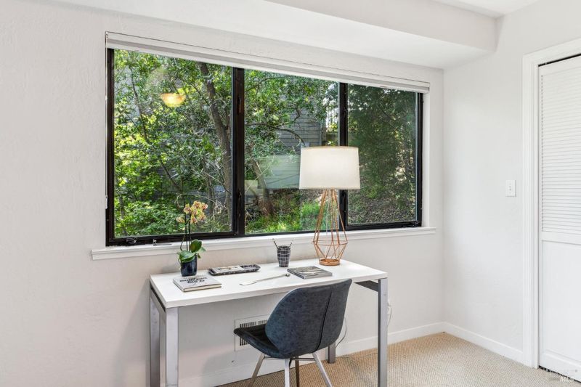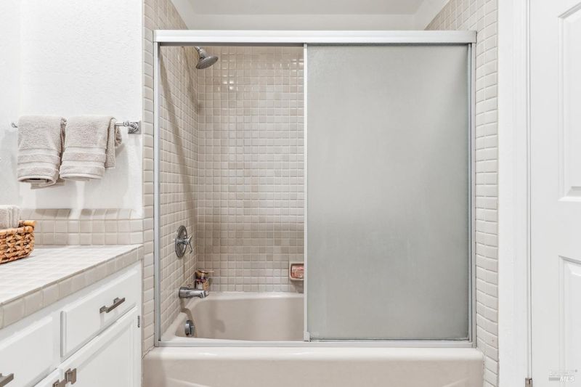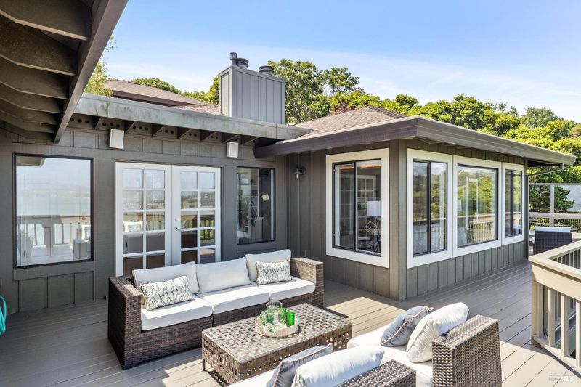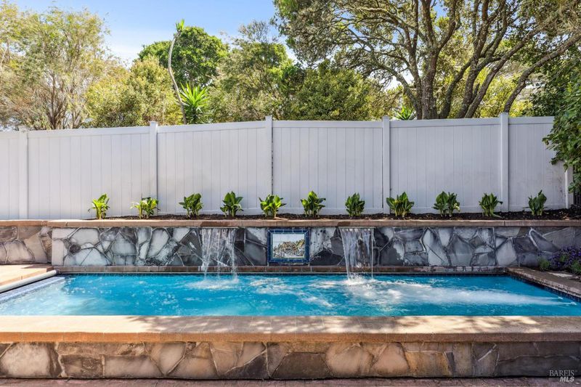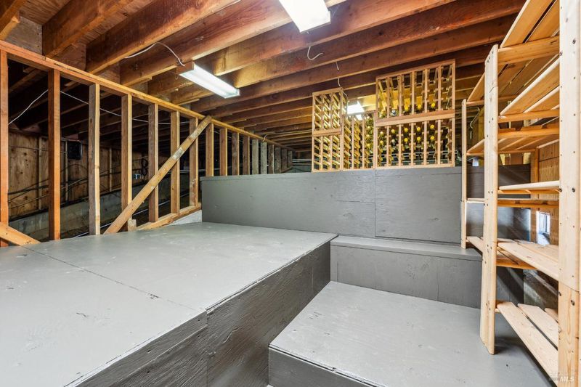
$3,495,000
3,852
SQ FT
$907
SQ/FT
24 Norman Way
@ Paradise Drive - Tiburon
- 4 Bed
- 4 (3/1) Bath
- 4 Park
- 3,852 sqft
- Tiburon
-

-
Sat May 3, 12:00 pm - 2:00 pm
Your own personal oasis surrounded by nature! Experience luxurious coastal living in this stunning 4-bedroom, 3.5-bath home, where mesmerizing SF bay views meet impeccable design. Every detail of this home has been thoughtfully curated to offer a lifestyle of comfort, sophistication & breathtaking beauty. Combination kitchen/family room with built-in shelving, a gas fireplace and exotic fish aquarium; formal living & dining areas opening to a generous deck with a jetted spa; elegant primary suite on the main level with a private home office, walk-in closet, marble bathroom w/dual sinks, a separate vanity and a jetted tub with a window overlooking the views. 2 more bedrooms downstairs with a hallway bath and a 4th bedroom with ensuite bath and a separate outdoor entrance. Other features: 2 floor-to-ceiling gas fireplaces w/stone surround; a resistance pool w/ waterfall fountains; wired interior/exterior sound system; attached 2-car garage w/ parking for 2 add'l cars; 2 ample interior storage areas + wine storage.
-
Sun May 4, 1:00 pm - 4:00 pm
Your own private and personal oasis surrounded by nature! Experience luxurious coastal living in this stunning 4-bedroom, 3.5-bath home, where mesmerizing SF bay views meet impeccable design. Every detail of this home has been thoughtfully curated to offer a lifestyle of comfort, sophistication & breathtaking beauty. Combination kitchen/family room with built-in shelving, a gas fireplace and exotic fish aquarium; formal living & dining areas opening to a generous deck with a jetted spa; elegant primary suite on the main level with a private home office, walk-in closet, marble bathroom w/dual sinks, a separate vanity and a jetted tub with a window overlooking the views. 2 more bedrooms downstairs with a hallway bath and a 4th bedroom with ensuite bath and a separate outdoor entrance. Other features: 2 floor-to-ceiling gas fireplaces w/stone surround; a resistance pool w/ waterfall fountains; wired interior/exterior sound system; attached 2-car garage w/ parking for 2 add'l cars; 2 ample interior storage areas + wine storage.
VIEWS! Experience luxurious coastal living in this stunning 4-bedroom, 3.5-bath home, where mesmerizing SF bay views meet impeccable design. Every detail of this home has been thoughtfully curated to offer a lifestyle of comfort, sophistication & breathtaking beauty. The combination kitchen/family room offers vaulted ceilings w/ cove lighting, an exotic fish aquarium, built-in library & media cabinetry, gas river-rock fireplace & sliding glass doors leading to the entry deck. The kitchen has 2 new stainless-steel ovens, new refrigerator, Viking gas stove w/ range hood and island w/ bar seating for casual dining. The living room & formal dining area open to a generous deck for indoor/outdoor flow. A stone gas fireplace in the living room provides cozy comfort on chilly days. Elegant primary suite with a generous bedroom, large walk-in closet, private ensuite office, bathroom with marble counters, 2 sinks, separate vanity, shower stall w/ 2 heads & jetted tub overlooking the views. Downstairs: 2 more large bedrooms, hallway bath & 4th bedroom w/ ensuite bath & separate outside entrance. Other features: sparkling resistance pool w/ waterfall fountains, jetted spa & interior/exterior sound system. 2-car attached garage + parking for 2 more. 2 storage areas + wine storage
- Days on Market
- 1 day
- Current Status
- Active
- Original Price
- $3,495,000
- List Price
- $3,495,000
- On Market Date
- Apr 30, 2025
- Property Type
- Single Family Residence
- Area
- Tiburon
- Zip Code
- 94920
- MLS ID
- 325026491
- APN
- 039-280-02
- Year Built
- 1985
- Stories in Building
- Unavailable
- Possession
- Close Of Escrow
- Data Source
- BAREIS
- Origin MLS System
Saint Hilary School
Private K-8 Religious, Nonprofit
Students: 263 Distance: 0.8mi
Del Mar Middle School
Public 6-8 Middle
Students: 540 Distance: 0.9mi
Reed Elementary School
Public K-2 Elementary
Students: 363 Distance: 1.1mi
Bel Aire Elementary School
Public 3-5 Elementary
Students: 459 Distance: 2.0mi
Marin Montessori School
Private PK-9 Montessori, Elementary, Coed
Students: 275 Distance: 2.2mi
Marin Country Day School
Private K-8 Elementary, Nonprofit
Students: 589 Distance: 2.2mi
- Bed
- 4
- Bath
- 4 (3/1)
- Double Sinks, Granite, Jetted Tub, Low-Flow Shower(s), Low-Flow Toilet(s), Shower Stall(s), Stone
- Parking
- 4
- Attached, Deck, Enclosed, Garage Door Opener, Interior Access, Side-by-Side, Uncovered Parking Spaces 2+
- SQ FT
- 3,852
- SQ FT Source
- Assessor Agent-Fill
- Lot SQ FT
- 15,002.0
- Lot Acres
- 0.3444 Acres
- Pool Info
- Fenced, Gas Heat, Lap, On Lot, Pool Cover
- Kitchen
- Breakfast Area, Kitchen/Family Combo, Pantry Closet, Quartz Counter, Wood Counter
- Cooling
- None, Other, See Remarks
- Dining Room
- Formal Area
- Exterior Details
- Balcony
- Family Room
- Cathedral/Vaulted, Deck Attached
- Living Room
- Cathedral/Vaulted, Deck Attached, View
- Flooring
- Carpet, Tile, Wood
- Foundation
- Concrete Perimeter
- Fire Place
- Family Room, Gas Log, Living Room, Stone
- Heating
- Fireplace(s)
- Laundry
- Hookups Only, Laundry Closet
- Main Level
- Bedroom(s), Dining Room, Family Room, Full Bath(s), Kitchen, Living Room, Partial Bath(s), Street Entrance
- Views
- Bay, Bridges, Forest, Hills, Mt Tamalpais, Water
- Possession
- Close Of Escrow
- Architectural Style
- Contemporary
- * Fee
- $9,399
- Name
- Norman Way HOA / Managed by Wakefield Sharp
- Phone
- (415) 382-1100
- *Fee includes
- Management, Road, and See Remarks
MLS and other Information regarding properties for sale as shown in Theo have been obtained from various sources such as sellers, public records, agents and other third parties. This information may relate to the condition of the property, permitted or unpermitted uses, zoning, square footage, lot size/acreage or other matters affecting value or desirability. Unless otherwise indicated in writing, neither brokers, agents nor Theo have verified, or will verify, such information. If any such information is important to buyer in determining whether to buy, the price to pay or intended use of the property, buyer is urged to conduct their own investigation with qualified professionals, satisfy themselves with respect to that information, and to rely solely on the results of that investigation.
School data provided by GreatSchools. School service boundaries are intended to be used as reference only. To verify enrollment eligibility for a property, contact the school directly.
