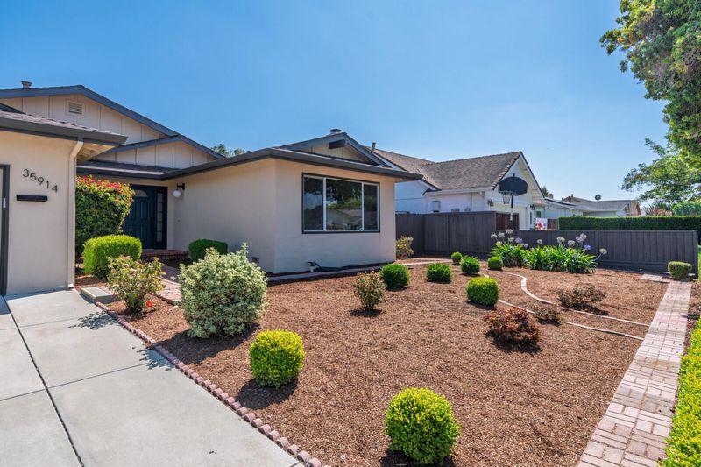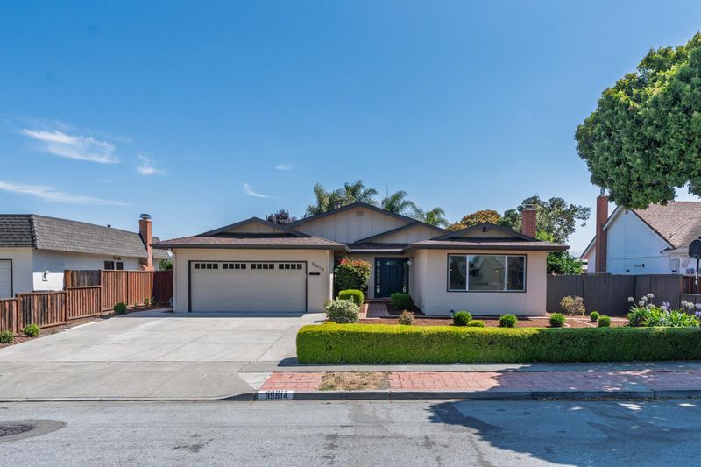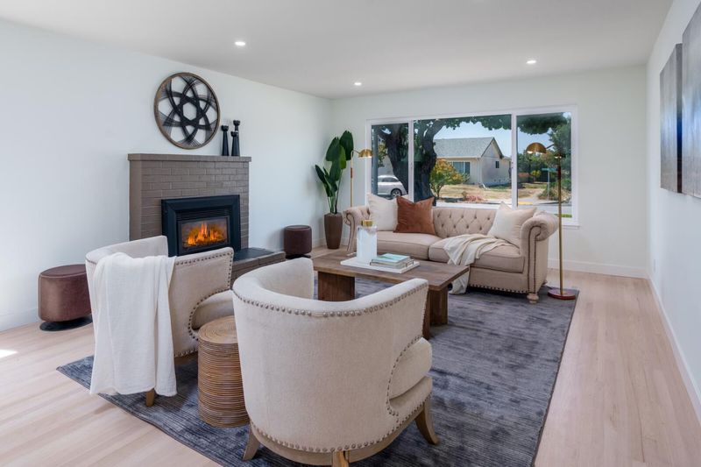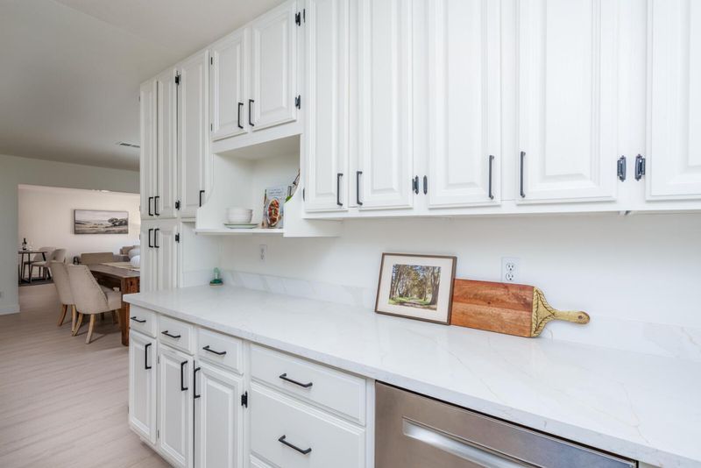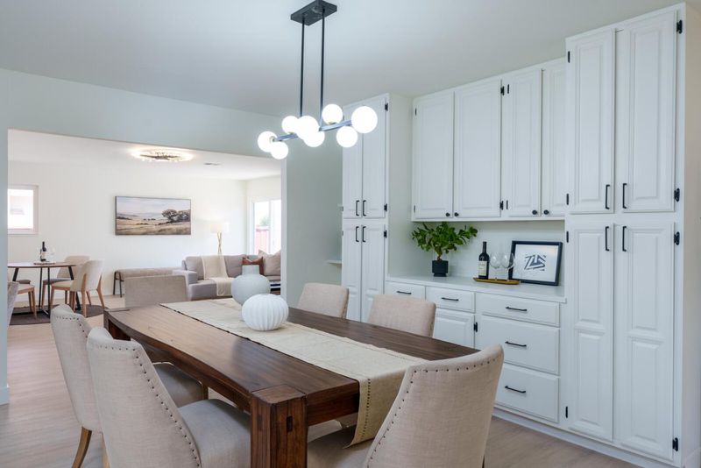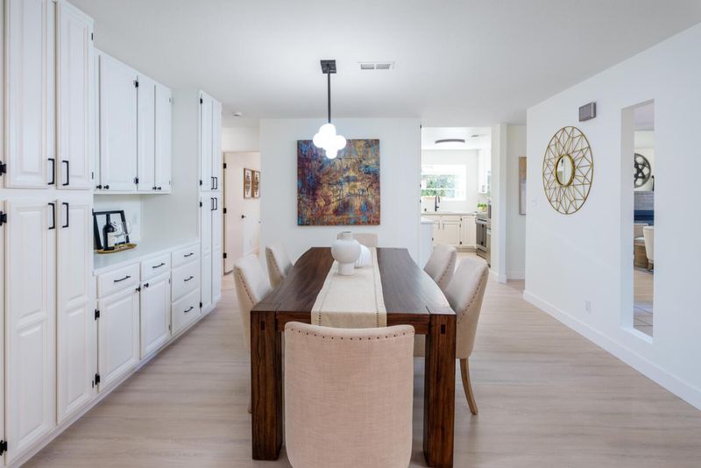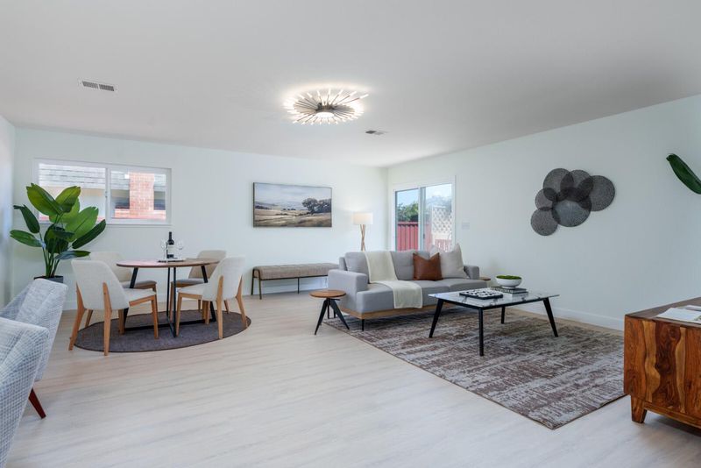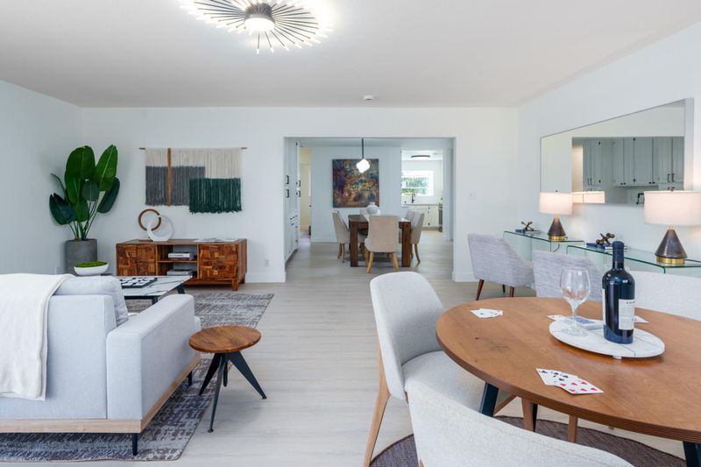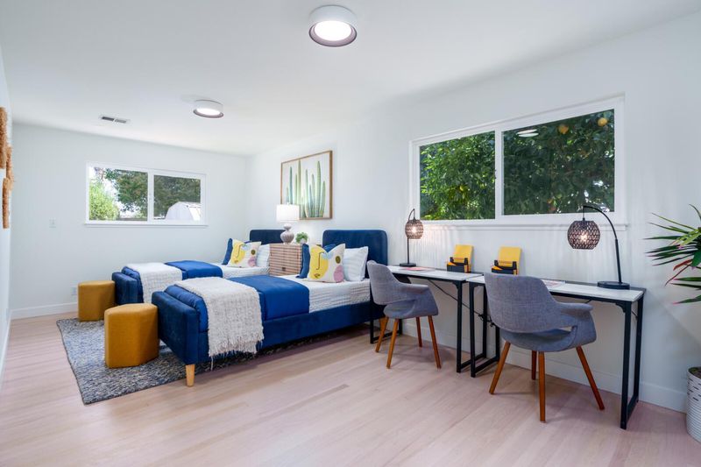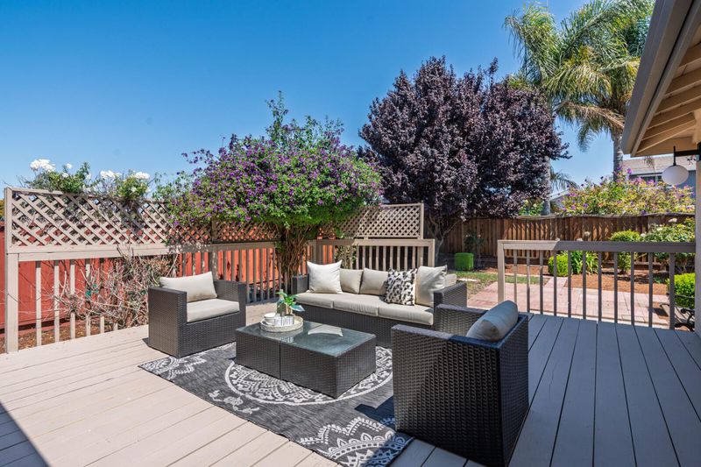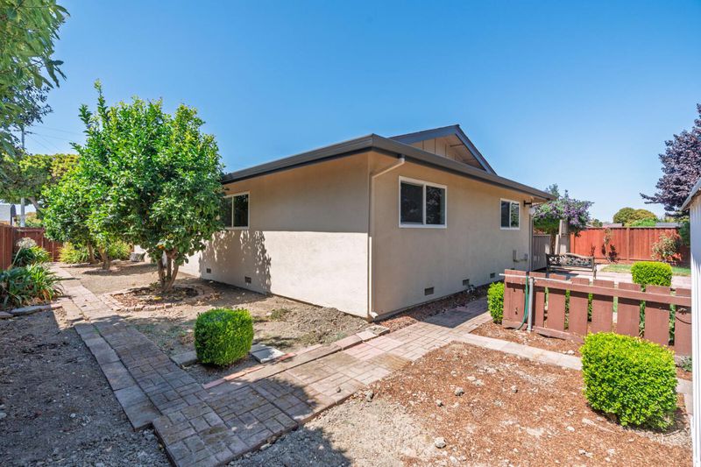
$1,595,000
2,001
SQ FT
$797
SQ/FT
35914 Burning Tree Drive
@ Hermitage Avenue - 3600 - Newark, Newark
- 3 Bed
- 2 Bath
- 2 Park
- 2,001 sqft
- NEWARK
-

-
Sat Sep 6, 1:00 pm - 4:00 pm
-
Sun Sep 7, 1:00 pm - 4:00 pm
Beautifully updated home, where every detail has been thoughtfully designed! The expansive family room is the perfect gathering space, with new luxury vinyl floors, modern lighting, and easy access to the backyard. The gorgeous kitchen boasts sleek new countertops, stainless steel appliances (new oven, dishwasher, microwave with exhaust fan), and a clean, contemporary feel. Enjoy memorable meals in the elegant dining room, highlighted by a chic new chandelier and convenient built-in storage. Retreat to the primary suite, with dual walk-in closets plus an additional closet for linens or extras. The ensuite bath is pure luxury with dual sinks, a brand-new vanity top, updated lighting, and a modern showerhead for a spa-like experience. The inviting living room shines with a large picture window, cozy fireplace with electric insert, and recessed lighting. Original hardwood floors have been beautifully refinished, while new luxury vinyl plank flooring adds stylish durability to the family room and bathrooms. Fresh interior paint and newly painted exterior trim make this home feel brand new inside and out! Sitting on a generous 8,400 sq ft lot. Nestled in a prime neighborhood location, just minutes from Mirabeau Park, Sprouts Grocery, restaurants, and major commuter routes.
- Days on Market
- 3 days
- Current Status
- Active
- Original Price
- $1,595,000
- List Price
- $1,595,000
- On Market Date
- Sep 3, 2025
- Property Type
- Single Family Home
- Area
- 3600 - Newark
- Zip Code
- 94560
- MLS ID
- ML82020085
- APN
- 092A-0513-030
- Year Built
- 1965
- Stories in Building
- 1
- Possession
- Unavailable
- Data Source
- MLSL
- Origin MLS System
- MLSListings, Inc.
Lincoln Elementary School
Public K-6 Elementary
Students: 401 Distance: 0.2mi
H. A. Snow Elementary School
Public K-6 Elementary
Students: 343 Distance: 0.4mi
Challenger School - Ardenwood
Private PK-8 Elementary, Coed
Students: 10000 Distance: 0.6mi
James A. Graham Elementary School
Public K-6 Elementary
Students: 375 Distance: 0.7mi
August Schilling Elementary School
Public K-6 Elementary
Students: 378 Distance: 0.8mi
Newark Junior High School
Public 7-8 Middle
Students: 889 Distance: 1.0mi
- Bed
- 3
- Bath
- 2
- Double Sinks, Primary - Stall Shower(s), Shower over Tub - 1, Tile, Tub with Jets
- Parking
- 2
- Attached Garage
- SQ FT
- 2,001
- SQ FT Source
- Unavailable
- Lot SQ FT
- 8,400.0
- Lot Acres
- 0.192837 Acres
- Kitchen
- Countertop - Quartz, Dishwasher, Exhaust Fan, Garbage Disposal, Microwave, Oven Range - Electric, Refrigerator
- Cooling
- Central AC
- Dining Room
- Formal Dining Room
- Disclosures
- Natural Hazard Disclosure
- Family Room
- Separate Family Room
- Flooring
- Hardwood, Tile, Vinyl / Linoleum
- Foundation
- Concrete Perimeter
- Fire Place
- Living Room
- Heating
- Central Forced Air, Gas
- Laundry
- Dryer, In Garage, Washer
- Fee
- Unavailable
MLS and other Information regarding properties for sale as shown in Theo have been obtained from various sources such as sellers, public records, agents and other third parties. This information may relate to the condition of the property, permitted or unpermitted uses, zoning, square footage, lot size/acreage or other matters affecting value or desirability. Unless otherwise indicated in writing, neither brokers, agents nor Theo have verified, or will verify, such information. If any such information is important to buyer in determining whether to buy, the price to pay or intended use of the property, buyer is urged to conduct their own investigation with qualified professionals, satisfy themselves with respect to that information, and to rely solely on the results of that investigation.
School data provided by GreatSchools. School service boundaries are intended to be used as reference only. To verify enrollment eligibility for a property, contact the school directly.
