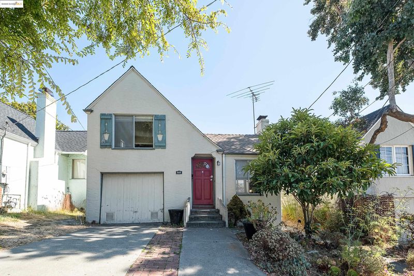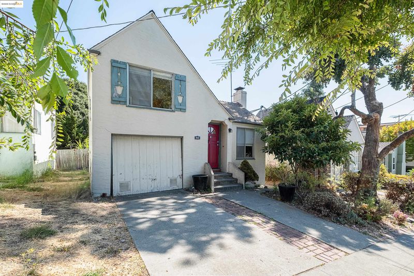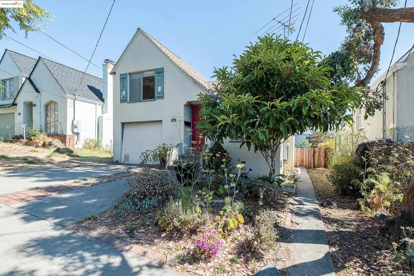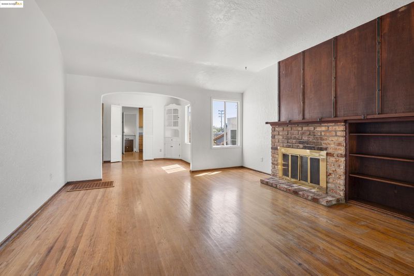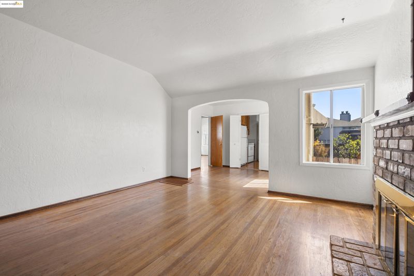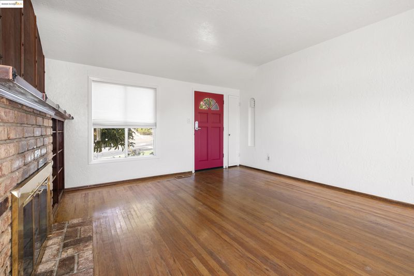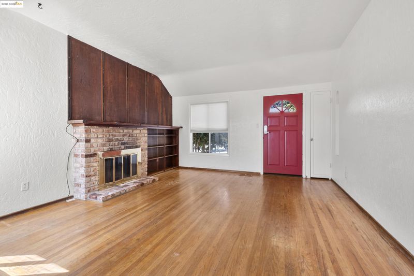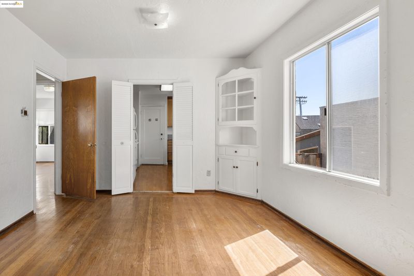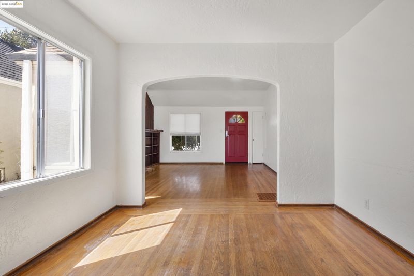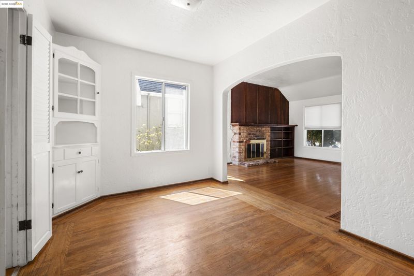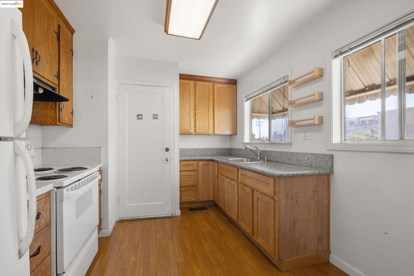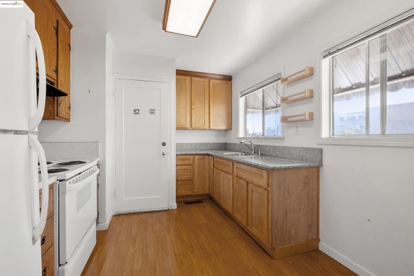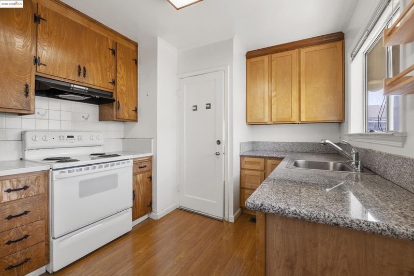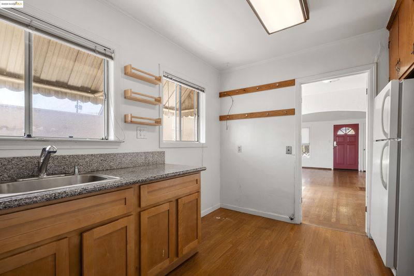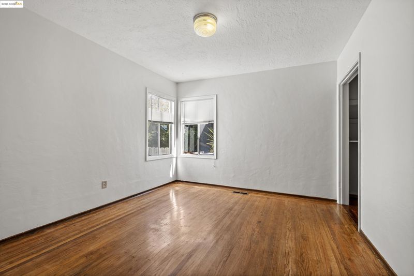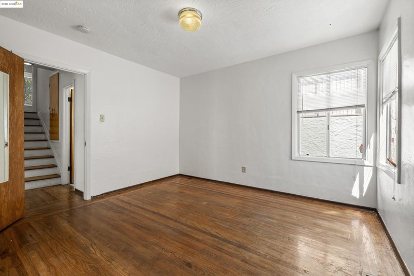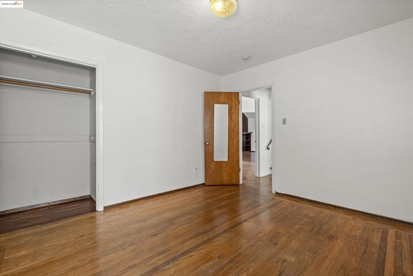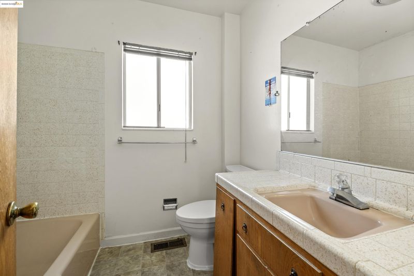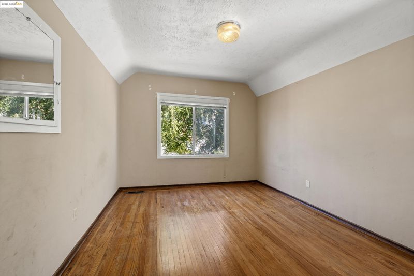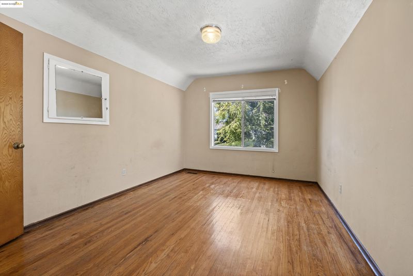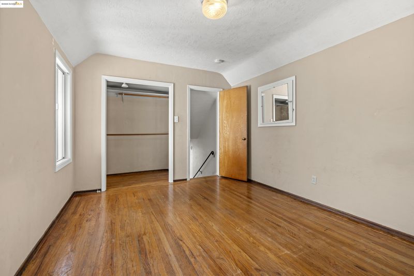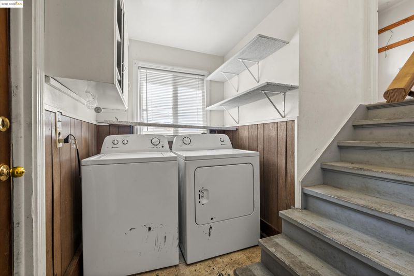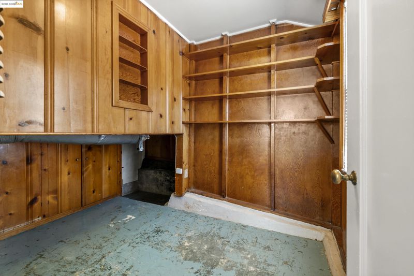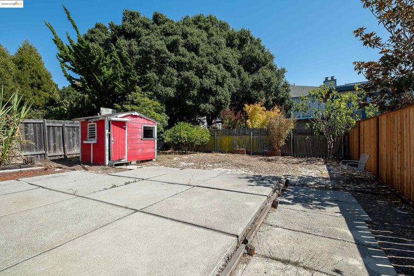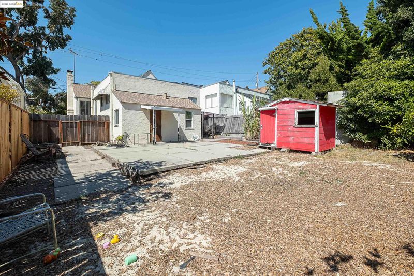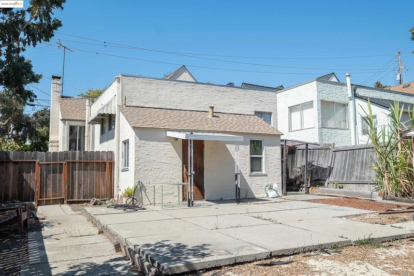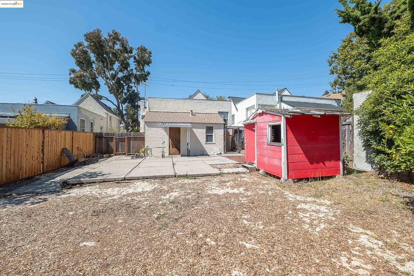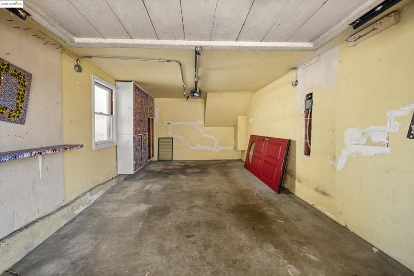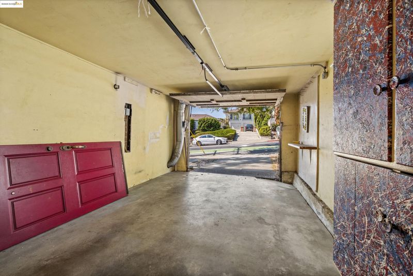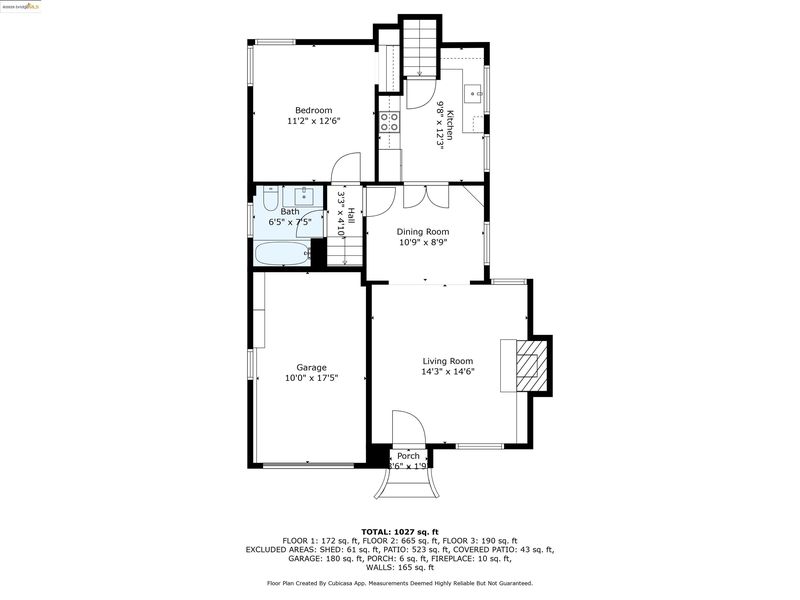
$599,000
1,027
SQ FT
$583
SQ/FT
6620 Hill St
@ Elm Street - El Cerrito
- 2 Bed
- 1 Bath
- 1 Park
- 1,027 sqft
- El Cerrito
-

-
Sun Sep 7, 2:00 pm - 4:00 pm
Charming split-level home!
Discover the possibilities in this charming split-level home, offering 2 bedrooms, 1 bathroom, and a flexible lower-level bonus space that can easily adapt to your needs—whether as a home office, creative studio, or cozy retreat. With its classic architectural details, including original hardwood floors and a charming layout, this home is filled with timeless character waiting to shine once again. Step inside and you’ll immediately sense the opportunity to reimagine the spaces to fit your lifestyle. The main level provides a comfortable layout with natural light and flow, while the lower bonus area adds valuable square footage and functionality. The large, flat backyard is one of the home’s true highlights. Whether you dream of creating a garden oasis, hosting summer barbecues, or expanding the living space, the options are endless. It’s a rare find that combines outdoor potential with classic architectural charm. Though the property needs some TLC, it presents the perfect opportunity for those with vision.
- Current Status
- New
- Original Price
- $599,000
- List Price
- $599,000
- On Market Date
- Sep 2, 2025
- Property Type
- Detached
- D/N/S
- El Cerrito
- Zip Code
- 94530
- MLS ID
- 41110039
- APN
- 5021120059
- Year Built
- 1945
- Stories in Building
- 1
- Possession
- Close Of Escrow
- Data Source
- MAXEBRDI
- Origin MLS System
- Bridge AOR
Summit Public School K2
Charter 7-12
Students: 533 Distance: 0.1mi
St. John The Baptist
Private K-8 Elementary, Religious, Coed
Students: 189 Distance: 0.4mi
Hb6 Christian Academy
Private K-11
Students: NA Distance: 0.4mi
Montessori Family School
Private K-8 Montessori, Elementary, Nonprofit
Students: 125 Distance: 0.5mi
Stege Elementary School
Public K-6 Elementary
Students: 260 Distance: 0.6mi
Caliber Beta Academy
Charter K-8
Students: 802 Distance: 0.8mi
- Bed
- 2
- Bath
- 1
- Parking
- 1
- Attached
- SQ FT
- 1,027
- SQ FT Source
- Graphic Artist
- Lot SQ FT
- 4,000.0
- Lot Acres
- 0.09 Acres
- Pool Info
- None
- Kitchen
- Dishwasher, Gas Range, Refrigerator, Dryer, Washer, Gas Water Heater, Laminate Counters, Stone Counters, Gas Range/Cooktop, Other
- Cooling
- None
- Disclosures
- Disclosure Package Avail
- Entry Level
- Exterior Details
- Back Yard, Garden/Play, Other
- Flooring
- Hardwood Flrs Throughout
- Foundation
- Fire Place
- Living Room
- Heating
- Forced Air
- Laundry
- Laundry Room
- Upper Level
- 1 Bedroom
- Main Level
- 1 Bedroom, 1 Bath
- Possession
- Close Of Escrow
- Architectural Style
- Other
- Construction Status
- Existing
- Additional Miscellaneous Features
- Back Yard, Garden/Play, Other
- Location
- Rectangular Lot, Other, See Remarks
- Roof
- Composition Shingles, Flat
- Water and Sewer
- Public
- Fee
- Unavailable
MLS and other Information regarding properties for sale as shown in Theo have been obtained from various sources such as sellers, public records, agents and other third parties. This information may relate to the condition of the property, permitted or unpermitted uses, zoning, square footage, lot size/acreage or other matters affecting value or desirability. Unless otherwise indicated in writing, neither brokers, agents nor Theo have verified, or will verify, such information. If any such information is important to buyer in determining whether to buy, the price to pay or intended use of the property, buyer is urged to conduct their own investigation with qualified professionals, satisfy themselves with respect to that information, and to rely solely on the results of that investigation.
School data provided by GreatSchools. School service boundaries are intended to be used as reference only. To verify enrollment eligibility for a property, contact the school directly.
