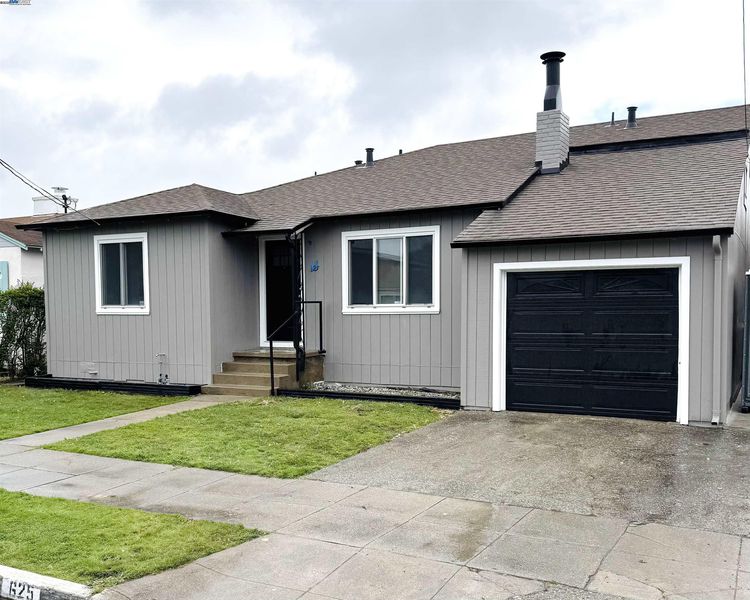
$1,375,000
1,740
SQ FT
$790
SQ/FT
625 3Rd Ave
@ Pine St - Other, San Bruno
- 4 Bed
- 2 Bath
- 1 Park
- 1,740 sqft
- San Bruno
-

Beautiful Fully Renovated Home in Desirable San Mateo Neighborhood! This stunning 4-bedroom, 2-bathroom home has been completely remodeled from top to bottom! Step into a bright and welcoming living room featuring a modern fireplace and an abundance of natural light. Enjoy the open-concept floor plan and chef’s kitchen, complete with brand-new cabinetry, high-end appliances, and elegant quartz countertops. All four oversized bedrooms offer brand-new carpet and are flooded with natural light. The luxurious primary suite includes a beautifully updated ensuite bathroom and a spacious walk-in closet. Additional features include recessed lighting throughout and new luxury vinyl plank (LVP) flooring. The backyard is an entertainer’s dream, boasting a 12x12 flex space—perfect for a 5th bedroom, home office, or creative studio. Located in an amazing neighborhood ideal for commuters and families, this home truly has it all. Don’t miss your chance to own this turnkey beauty!
- Current Status
- Active - Coming Soon
- Original Price
- $1,375,000
- List Price
- $1,375,000
- On Market Date
- Apr 27, 2025
- Property Type
- Detached
- D/N/S
- Other
- Zip Code
- 94066
- MLS ID
- 41095156
- APN
- 020202010
- Year Built
- 1943
- Stories in Building
- 2
- Possession
- COE
- Data Source
- MAXEBRDI
- Origin MLS System
- BAY EAST
Belle Air Elementary School
Public K-5 Elementary
Students: 264 Distance: 0.3mi
Allen (Decima M.) Elementary School
Public K-5 Elementary
Students: 409 Distance: 0.5mi
St. Robert
Private K-8 Elementary, Religious, Coed
Students: 314 Distance: 0.8mi
El Crystal Elementary School
Public K-5 Elementary, Coed
Students: 262 Distance: 0.9mi
Parkside Intermediate School
Public 6-8 Middle
Students: 789 Distance: 1.0mi
Lomita Park Elementary School
Public K-5 Elementary
Students: 309 Distance: 1.1mi
- Bed
- 4
- Bath
- 2
- Parking
- 1
- Attached
- SQ FT
- 1,740
- SQ FT Source
- Public Records
- Lot SQ FT
- 5,000.0
- Lot Acres
- 0.12 Acres
- Pool Info
- None
- Kitchen
- Dishwasher, Electric Range, Disposal, Microwave, Refrigerator, Dryer, Washer, Counter - Stone, Eat In Kitchen, Electric Range/Cooktop, Garbage Disposal, Island
- Cooling
- Central Air
- Disclosures
- Disclosure Package Avail
- Entry Level
- Exterior Details
- Back Yard, Front Yard, Garden/Play, Side Yard, Sprinklers Automatic
- Flooring
- Tile, Vinyl, Carpet
- Foundation
- Fire Place
- Wood Burning
- Heating
- Forced Air
- Laundry
- Laundry Room
- Main Level
- 3 Bedrooms, 2 Baths, Main Entry
- Possession
- COE
- Architectural Style
- Contemporary
- Construction Status
- Existing
- Additional Miscellaneous Features
- Back Yard, Front Yard, Garden/Play, Side Yard, Sprinklers Automatic
- Location
- Premium Lot
- Roof
- Composition
- Water and Sewer
- Public
- Fee
- Unavailable
MLS and other Information regarding properties for sale as shown in Theo have been obtained from various sources such as sellers, public records, agents and other third parties. This information may relate to the condition of the property, permitted or unpermitted uses, zoning, square footage, lot size/acreage or other matters affecting value or desirability. Unless otherwise indicated in writing, neither brokers, agents nor Theo have verified, or will verify, such information. If any such information is important to buyer in determining whether to buy, the price to pay or intended use of the property, buyer is urged to conduct their own investigation with qualified professionals, satisfy themselves with respect to that information, and to rely solely on the results of that investigation.
School data provided by GreatSchools. School service boundaries are intended to be used as reference only. To verify enrollment eligibility for a property, contact the school directly.



