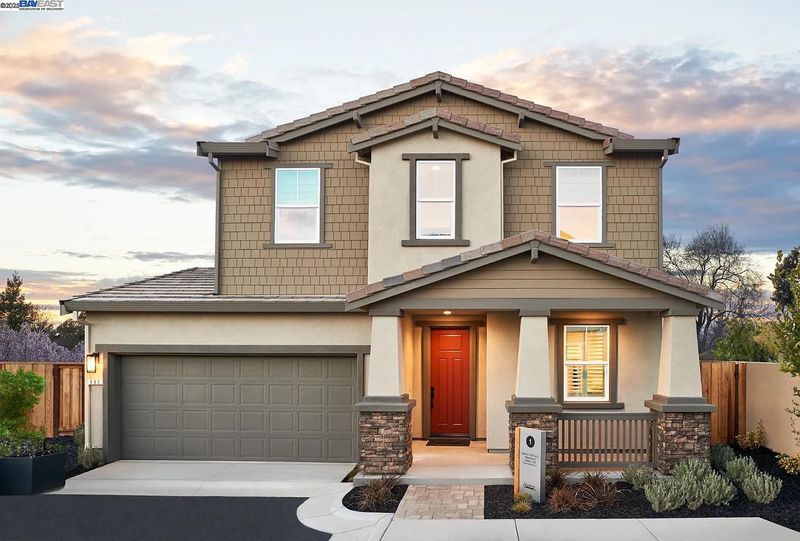
$1,399,950
2,439
SQ FT
$574
SQ/FT
883 Barney Com Common
@ Southfront - Centra, Livermore
- 4 Bed
- 3 Bath
- 2 Park
- 2,439 sqft
- Livermore
-

Built in 2019 by Signature Homes, this former model home at 883 Barney Common offers modern style and premium upgrades throughout. The open floor plan features a light-filled great room, dining area, and gourmet kitchen with large island, granite counters, and black stainless steel appliances. Upstairs includes a spacious primary suite with walk-in closet and dual-sink bath, two additional bedrooms, and convenient laundry. Fully automated with a complete home security system, integrated surround sound, and smart-home controls. Wired for solar and car charger. Private patio, attached 2-car garage, and energy-efficient design. Excellent location near Downtown Livermore, wineries, trails, and commuter routes.
- Current Status
- Active - Coming Soon
- Original Price
- $1,368,000
- List Price
- $1,399,950
- On Market Date
- Aug 25, 2025
- Property Type
- Detached
- D/N/S
- Centra
- Zip Code
- 94551
- MLS ID
- 41109340
- APN
- 99B813338
- Year Built
- 2019
- Stories in Building
- 2
- Possession
- Close Of Escrow
- Data Source
- MAXEBRDI
- Origin MLS System
- BAY EAST
Leo R. Croce Elementary School
Public PK-5 Elementary
Students: 601 Distance: 0.4mi
Celebration Academy
Private 1-12 Alternative, Combined Elementary And Secondary, Religious, Coed
Students: 58 Distance: 0.5mi
Altamont Creek Elementary School
Public K-5 Elementary
Students: 585 Distance: 0.9mi
Andrew N. Christensen Middle School
Public 6-8 Middle
Students: 715 Distance: 1.1mi
Sonrise Christian Academy
Private 1-12 Religious, Coed
Students: 11 Distance: 1.5mi
Selah Christian School
Private K-12
Students: NA Distance: 1.8mi
- Bed
- 4
- Bath
- 3
- Parking
- 2
- Attached, Garage Door Opener
- SQ FT
- 2,439
- SQ FT Source
- Builder
- Lot SQ FT
- 3,092.0
- Lot Acres
- 0.071 Acres
- Pool Info
- None
- Kitchen
- Dishwasher, Gas Range, Microwave, Oven, Refrigerator, Self Cleaning Oven, Dryer, Washer, Electric Water Heater, Tankless Water Heater, Stone Counters, Disposal, Gas Range/Cooktop, Kitchen Island, Oven Built-in, Pantry, Self-Cleaning Oven
- Cooling
- Central Air
- Disclosures
- Nat Hazard Disclosure, Shopping Cntr Nearby, Restaurant Nearby, Disclosure Package Avail
- Entry Level
- Exterior Details
- Low Maintenance
- Flooring
- Hardwood
- Foundation
- Fire Place
- None
- Heating
- Zoned
- Laundry
- Laundry Room, Sink, Upper Level
- Main Level
- 1 Bedroom, 1 Bath
- Possession
- Close Of Escrow
- Architectural Style
- Traditional
- Construction Status
- Existing
- Additional Miscellaneous Features
- Low Maintenance
- Location
- Level
- Roof
- Cement, Composition
- Water and Sewer
- Public
- Fee
- $210
MLS and other Information regarding properties for sale as shown in Theo have been obtained from various sources such as sellers, public records, agents and other third parties. This information may relate to the condition of the property, permitted or unpermitted uses, zoning, square footage, lot size/acreage or other matters affecting value or desirability. Unless otherwise indicated in writing, neither brokers, agents nor Theo have verified, or will verify, such information. If any such information is important to buyer in determining whether to buy, the price to pay or intended use of the property, buyer is urged to conduct their own investigation with qualified professionals, satisfy themselves with respect to that information, and to rely solely on the results of that investigation.
School data provided by GreatSchools. School service boundaries are intended to be used as reference only. To verify enrollment eligibility for a property, contact the school directly.



