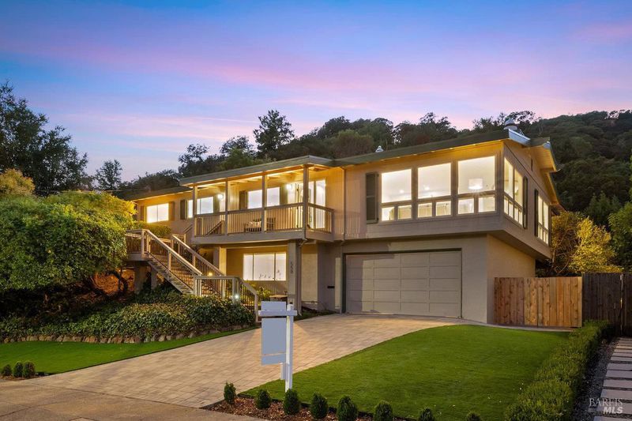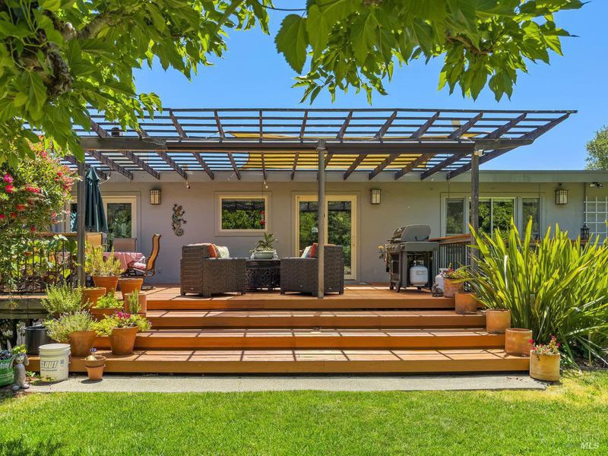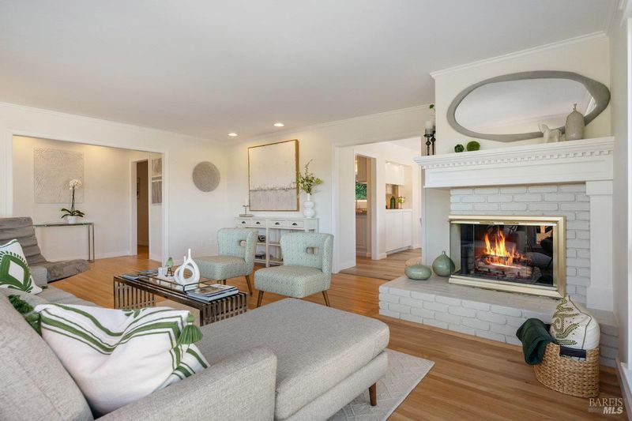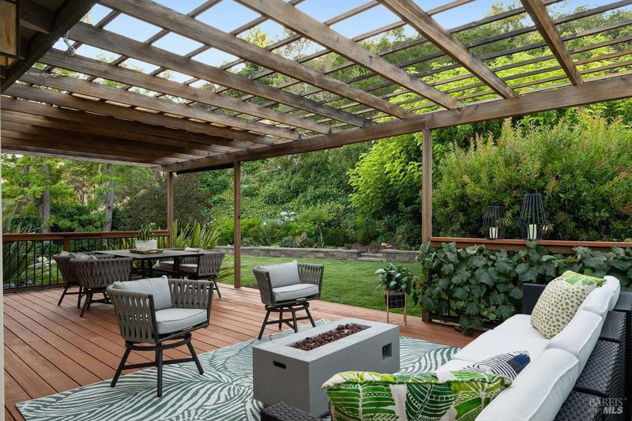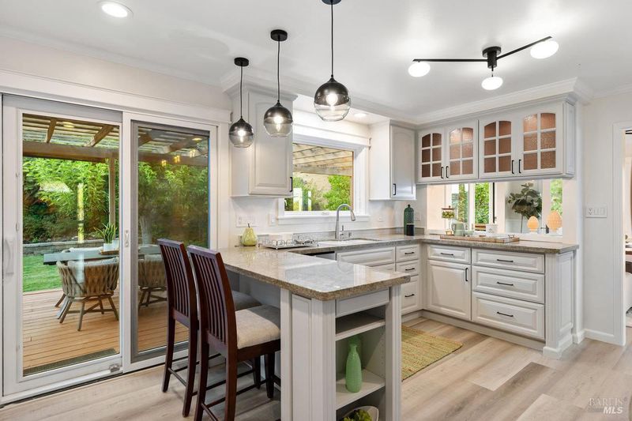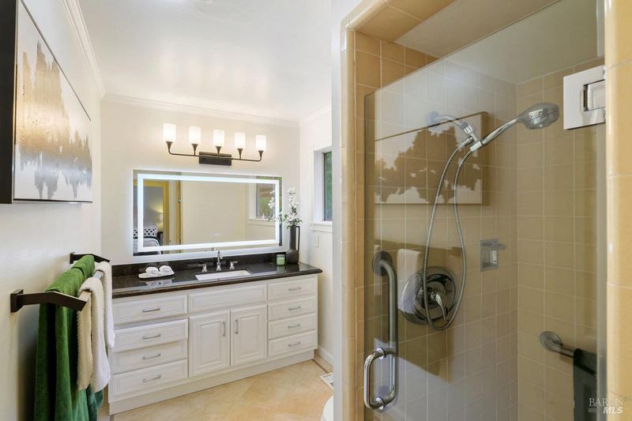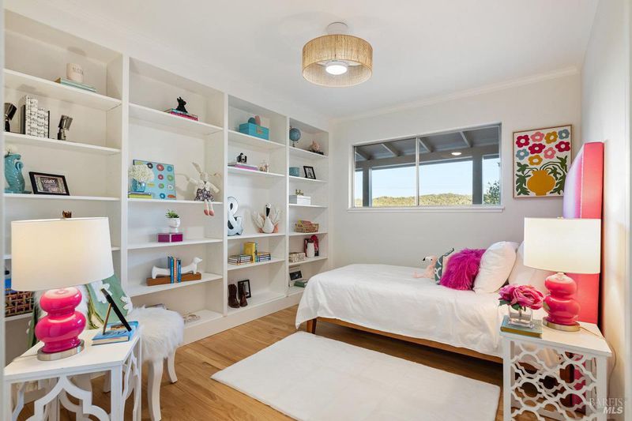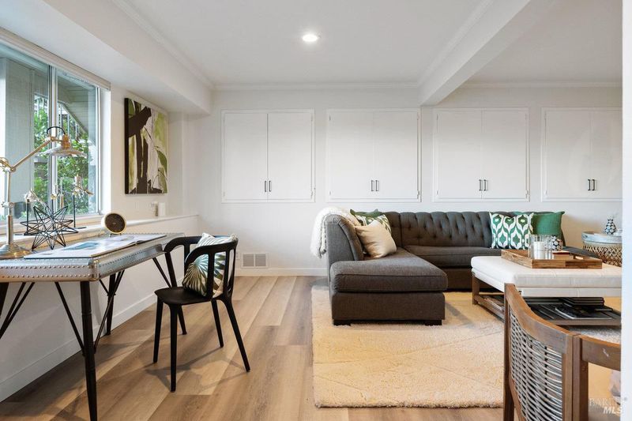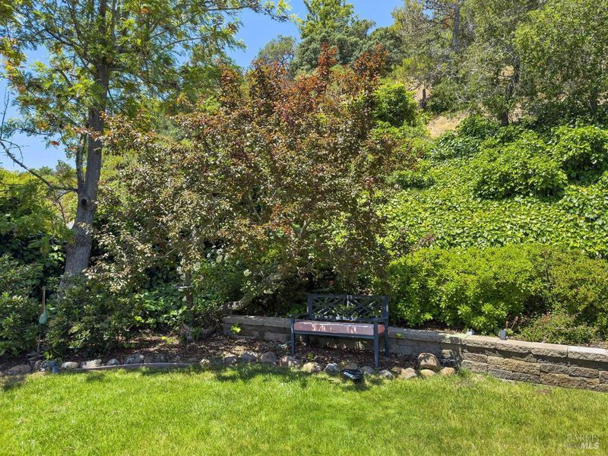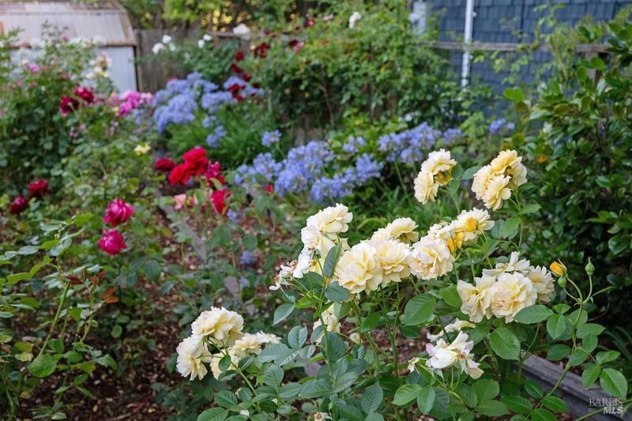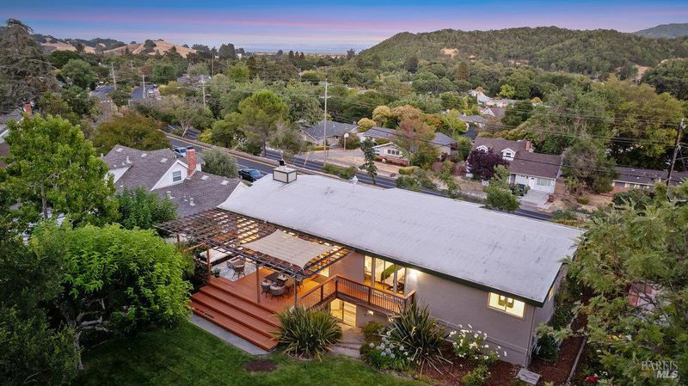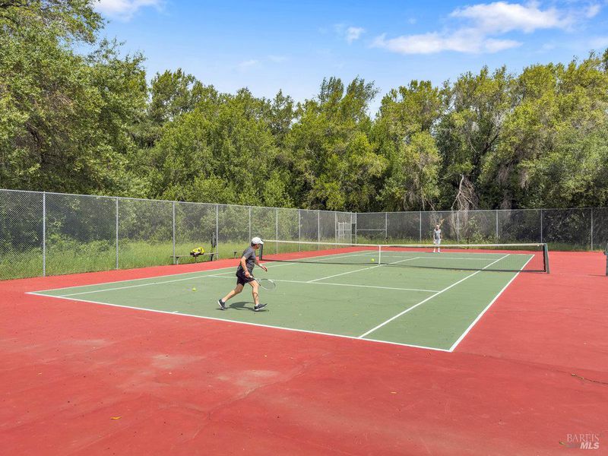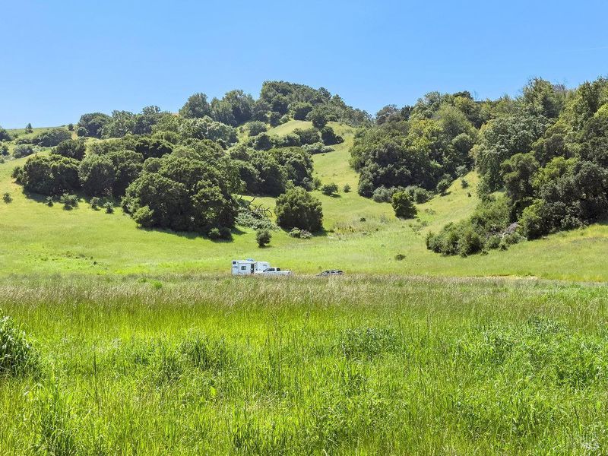
$1,799,000
2,238
SQ FT
$804
SQ/FT
550 Miller Creek Road
@ Queenstone Dr - San Rafael
- 4 Bed
- 3 (2/1) Bath
- 4 Park
- 2,238 sqft
- San Rafael
-

For the first time in 56 years, a true Marinwood treasure is available! This 4 BR/3.5 BA home on approx. 1/3-acre lot offers the perfect blend of views, space, charm & location. Picture mornings on your welcoming front porch, coffee in hand, waving to neighbors heading to the community center for tennis, summer camp or afternoon music in the park. Views & Privacy abound! Freshly refinished oak floors, new interior & exterior paint, and a cozy gas-log fireplace create instant warmth. The sun-filled living room's floor-to-ceiling windows frame peek-a-boo Bay views, while the formal dining room flows to a fabulous deck w/pergolaideal for al fresco dinners & summer gatherings. The expansive backyard is a private retreat w/level lawn, blooming rose gardens, Concord grapevines, & backs to open space. All 4 BR, incl the primary suite are on the same level. Downstairs offers a spacious family room, bath & 2-car garage. Acclaimed Miller Creek Schools, Marinwood Community Ctr, and Trailheads are all just a short stroll away. Embrace Marinwood's close-knit community spirit, complete with parks, playgrounds, community pool, market & hiking trails, all within reach. Conveniently located off Highway 101, commuting is a breeze. Don't let this special Marinwood opportunity slip away!
- Days on Market
- 0 days
- Current Status
- Active
- Original Price
- $1,799,000
- List Price
- $1,799,000
- On Market Date
- Aug 11, 2025
- Property Type
- Single Family Residence
- Area
- San Rafael
- Zip Code
- 94903
- MLS ID
- 325070762
- APN
- 164-101-06
- Year Built
- 1961
- Stories in Building
- Unavailable
- Possession
- Close Of Escrow
- Data Source
- BAREIS
- Origin MLS System
Miller Creek Middle School
Public 6-8 Middle
Students: 647 Distance: 0.4mi
St. Isabella School
Private K-8 Elementary, Religious, Coed
Students: 221 Distance: 0.4mi
Marin Academic Center / Sunny Hills Services
Private K-8 Boarding And Day, Nonprofit
Students: NA Distance: 0.5mi
Marin Waldorf School
Private K-8 Elementary, Coed
Students: 196 Distance: 0.5mi
Timothy Murphy
Private 1-12 Combined Elementary And Secondary, All Male, Boarding And Day, Nonprofit
Students: 32 Distance: 0.7mi
Mary E. Silveira Elementary School
Public K-5 Elementary
Students: 440 Distance: 0.7mi
- Bed
- 4
- Bath
- 3 (2/1)
- Shower Stall(s)
- Parking
- 4
- Attached, Garage Door Opener, Garage Facing Front, Side-by-Side
- SQ FT
- 2,238
- SQ FT Source
- Graphic Artist
- Lot SQ FT
- 14,941.0
- Lot Acres
- 0.343 Acres
- Kitchen
- Granite Counter
- Cooling
- Ceiling Fan(s), None
- Dining Room
- Dining/Living Combo, Formal Room
- Living Room
- Deck Attached, View
- Flooring
- Tile, Vinyl, Wood
- Foundation
- Concrete Perimeter
- Fire Place
- Brick, Gas Log, Gas Piped, Living Room
- Heating
- Central, Fireplace(s), Natural Gas
- Laundry
- Dryer Included, Gas Hook-Up, In Garage, Washer Included
- Upper Level
- Bedroom(s), Dining Room, Full Bath(s), Kitchen, Living Room, Primary Bedroom, Street Entrance
- Main Level
- Family Room, Garage, Partial Bath(s), Street Entrance
- Views
- Bay, Hills, Water
- Possession
- Close Of Escrow
- Architectural Style
- Contemporary, Mid-Century
- Fee
- $0
MLS and other Information regarding properties for sale as shown in Theo have been obtained from various sources such as sellers, public records, agents and other third parties. This information may relate to the condition of the property, permitted or unpermitted uses, zoning, square footage, lot size/acreage or other matters affecting value or desirability. Unless otherwise indicated in writing, neither brokers, agents nor Theo have verified, or will verify, such information. If any such information is important to buyer in determining whether to buy, the price to pay or intended use of the property, buyer is urged to conduct their own investigation with qualified professionals, satisfy themselves with respect to that information, and to rely solely on the results of that investigation.
School data provided by GreatSchools. School service boundaries are intended to be used as reference only. To verify enrollment eligibility for a property, contact the school directly.
