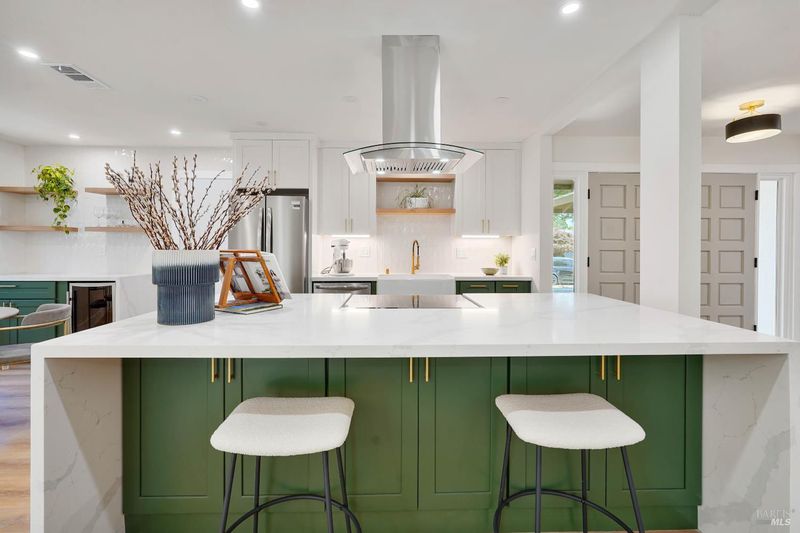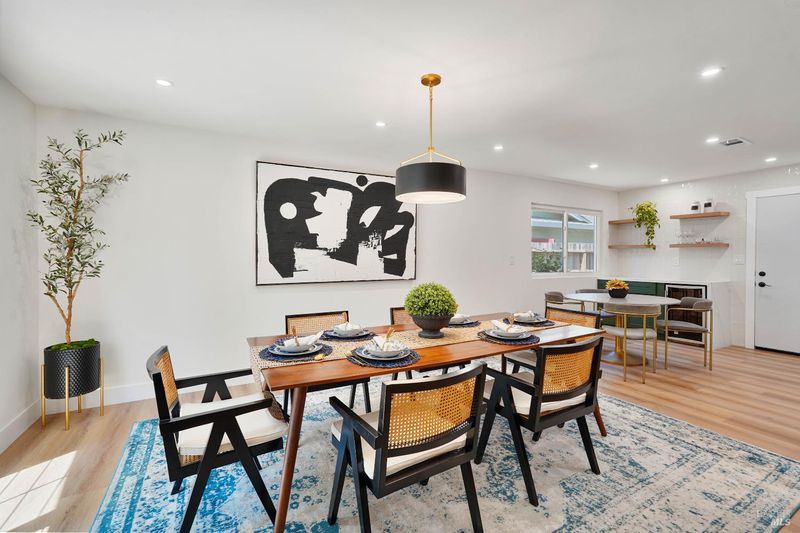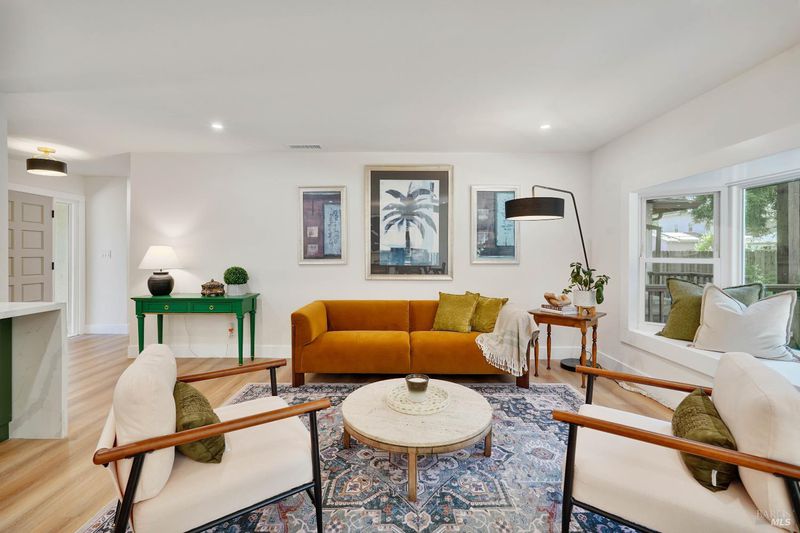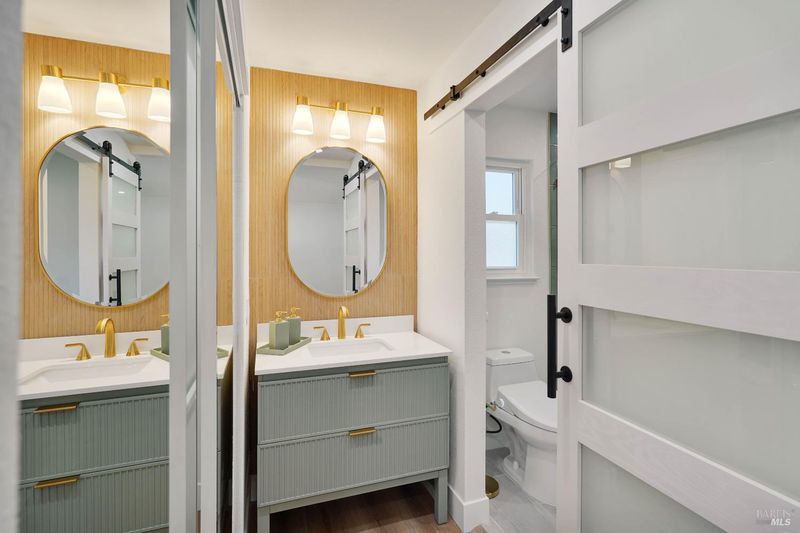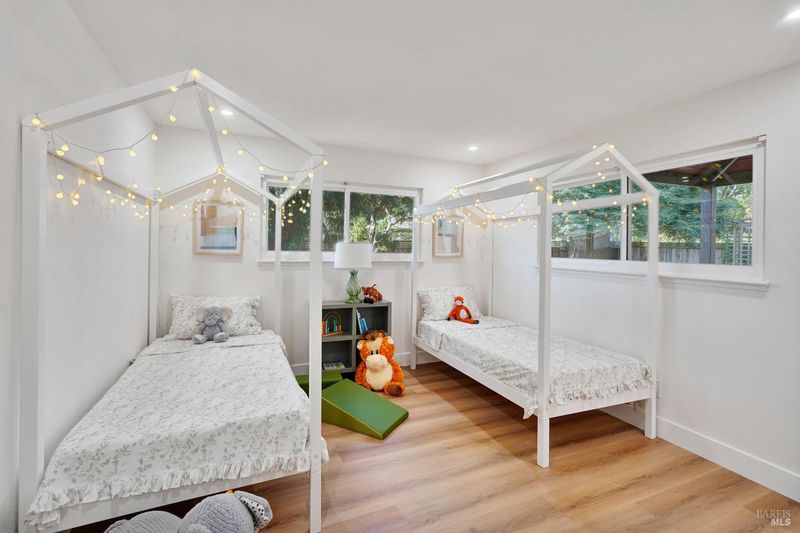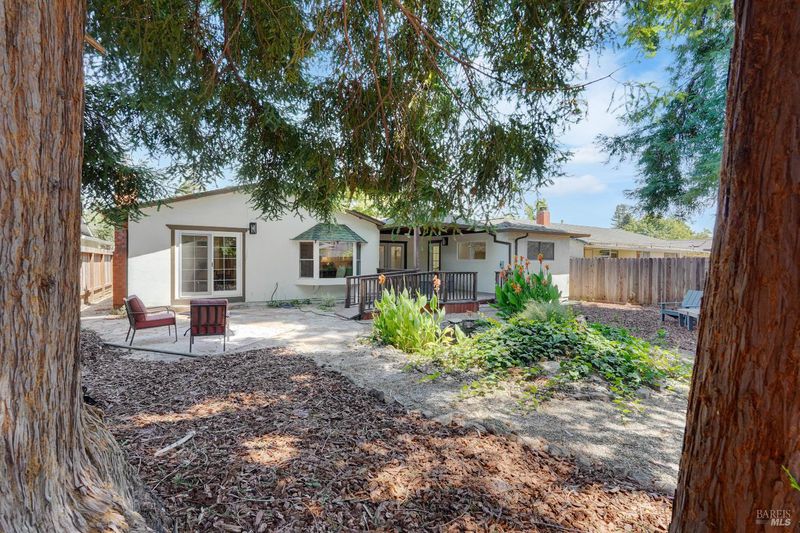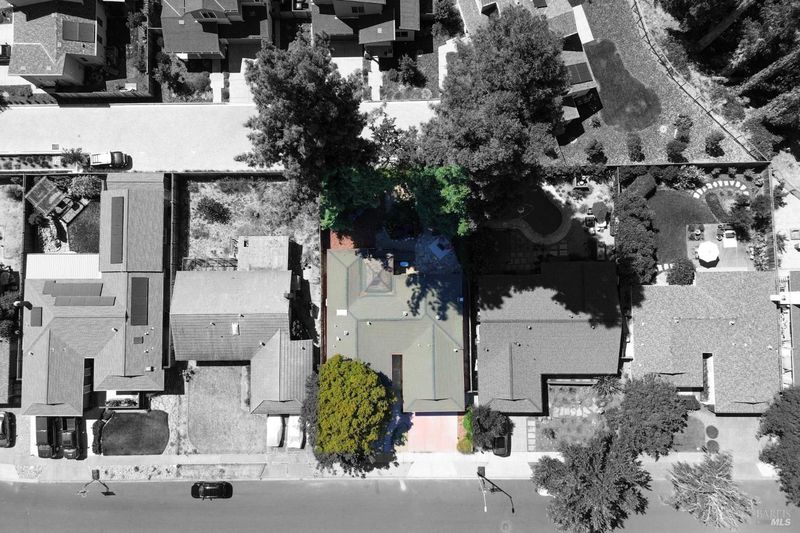
$925,000
1,626
SQ FT
$569
SQ/FT
2425 Creekside Avenue
@ W Park Avenue - Napa
- 4 Bed
- 2 Bath
- 4 Park
- 1,626 sqft
- Napa
-

Beautifully updated single-story home combining modern upgrades, versatile spaces, and inviting indoor-outdoor living. The open-concept living area features a charming bay window nook with serene views of the koi pond and small garden. The chef's kitchen is a centerpiece, boasting soft-close cabinetry, elegant waterfall counters, an island-based stovetop with generous prep space, and a dry bar with built-in wine fridge. The primary suite offers a peaceful retreat with generous closet space and an en-suite bath featuring heated floors. The guest bath includes a low-profile tub thoughtfully designed for safety, accessibility, and elegance. Two bedrooms are connected by a short hallwayone with a skylight, staged as an office or hobby room, the other a true bedroom with a large walk-in closetideal as a guest suite or multi-purpose work/play area. This hallway opens directly to a covered deck with a built-in hot tub, also accessible from a fitness room with French doors. The front yard offers customization potential for an enclosed courtyard or children's play area beneath a large shade tree perfect for a swing, with double entry doors featuring built-in sliding screens for fresh air and visibility. The private backyard retreat includes majestic redwoods. Close to parks and schools.
- Days on Market
- 1 day
- Current Status
- Active
- Original Price
- $925,000
- List Price
- $925,000
- On Market Date
- Aug 10, 2025
- Property Type
- Single Family Residence
- Area
- Napa
- Zip Code
- 94558
- MLS ID
- 325072281
- APN
- 042-371-017-000
- Year Built
- 1966
- Stories in Building
- Unavailable
- Possession
- Close Of Escrow
- Data Source
- BAREIS
- Origin MLS System
West Park Elementary School
Public K-5 Elementary
Students: 313 Distance: 0.2mi
Nature's Way Montessori
Private PK-2
Students: 88 Distance: 0.4mi
Pueblo Vista Magnet Elementary School
Public K-5 Elementary
Students: 407 Distance: 0.6mi
Napa Valley Independent Studies
Public K-12 Alternative
Students: 149 Distance: 0.6mi
First Christian School Of Napa
Private K-8 Elementary, Religious, Nonprofit
Students: 115 Distance: 0.7mi
New Life Academy
Private 11 Secondary, Religious, Coed
Students: 5 Distance: 0.8mi
- Bed
- 4
- Bath
- 2
- Parking
- 4
- Attached, Covered, Garage Door Opener, Garage Facing Front, Interior Access
- SQ FT
- 1,626
- SQ FT Source
- Assessor Auto-Fill
- Lot SQ FT
- 6,717.0
- Lot Acres
- 0.1542 Acres
- Kitchen
- Breakfast Area, Island, Kitchen/Family Combo, Quartz Counter, Skylight(s)
- Cooling
- Central
- Flooring
- Tile, Vinyl
- Foundation
- Raised
- Heating
- Central
- Laundry
- Hookups Only, In Garage
- Main Level
- Bedroom(s), Dining Room, Family Room, Full Bath(s), Garage, Kitchen, Living Room, Primary Bedroom
- Possession
- Close Of Escrow
- Fee
- $0
MLS and other Information regarding properties for sale as shown in Theo have been obtained from various sources such as sellers, public records, agents and other third parties. This information may relate to the condition of the property, permitted or unpermitted uses, zoning, square footage, lot size/acreage or other matters affecting value or desirability. Unless otherwise indicated in writing, neither brokers, agents nor Theo have verified, or will verify, such information. If any such information is important to buyer in determining whether to buy, the price to pay or intended use of the property, buyer is urged to conduct their own investigation with qualified professionals, satisfy themselves with respect to that information, and to rely solely on the results of that investigation.
School data provided by GreatSchools. School service boundaries are intended to be used as reference only. To verify enrollment eligibility for a property, contact the school directly.
