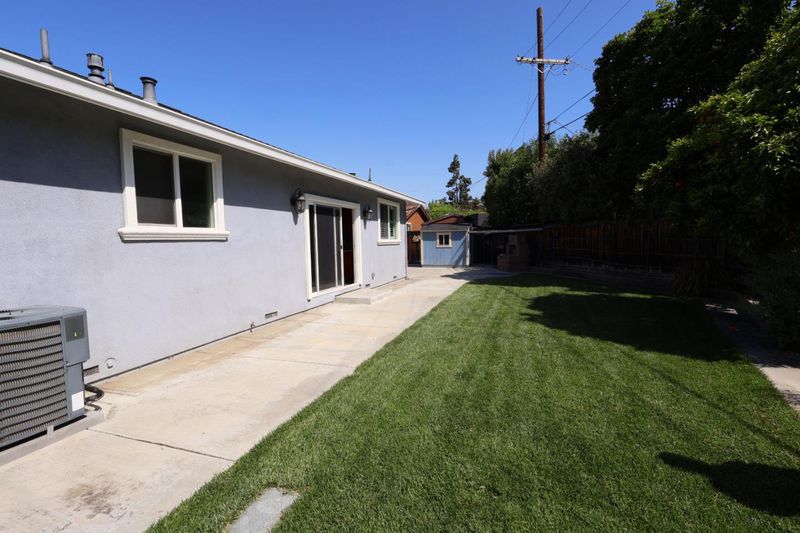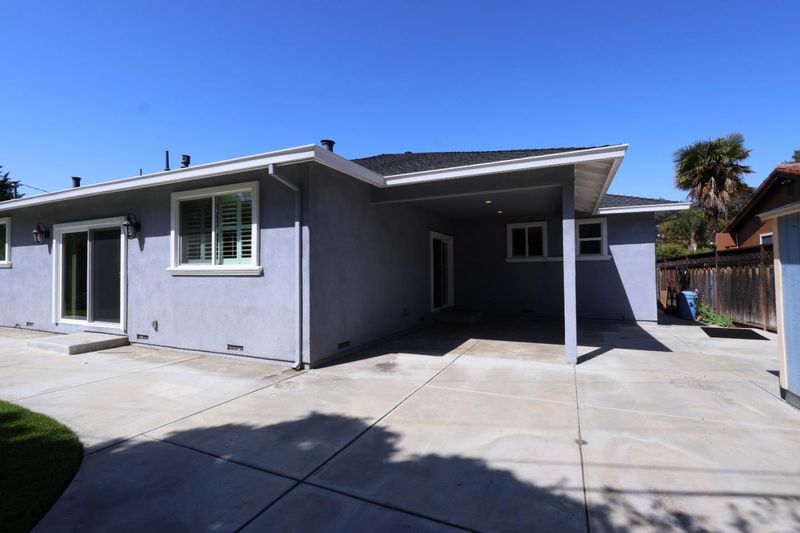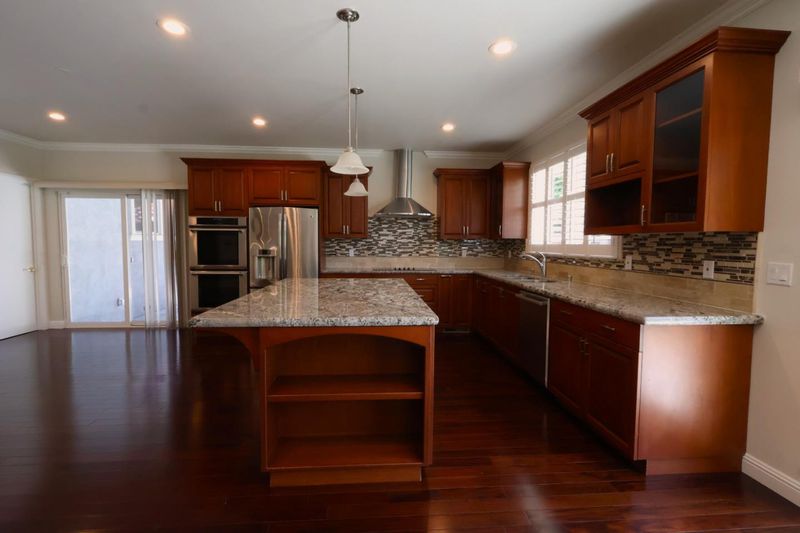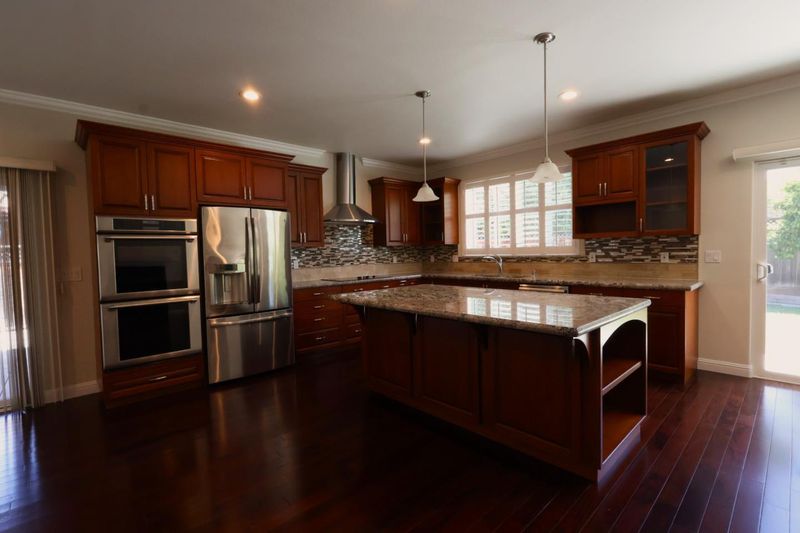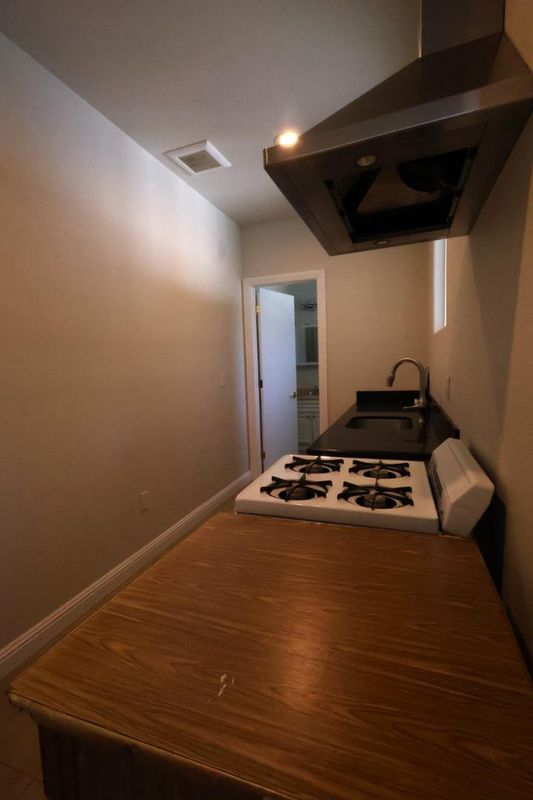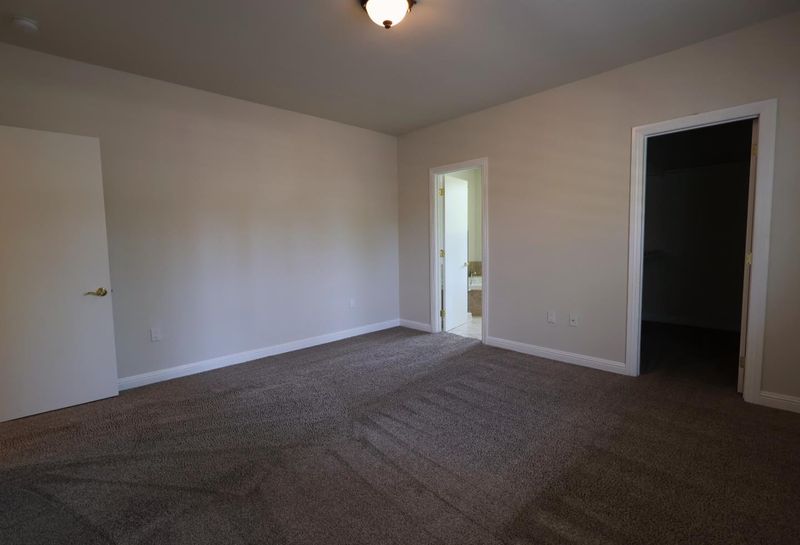
$2,395,000
2,224
SQ FT
$1,077
SQ/FT
763 Fallon Avenue
@ Market Street - 8 - Santa Clara, Santa Clara
- 3 Bed
- 3 Bath
- 2 Park
- 2,224 sqft
- SANTA CLARA
-

Beautiful Santa Clara home completely updated in 2010. Highly desirable neighborhood with top-rated schools and surround by high-tech companies. Entertainment style Kitchen with a dual oven and plenty of room for family gatherings. Wood flooring throughout with a cozy fireplace in the Great room. Big laundry room with an extra gas stove ready for family style cooking. Master bedroom is carpeted with a walk in closet and large bathroom that has both a tub and stall shower. Low maintenance front & back yards with a fruit tree.
- Days on Market
- 2 days
- Current Status
- Active
- Original Price
- $2,395,000
- List Price
- $2,395,000
- On Market Date
- May 12, 2025
- Property Type
- Single Family Home
- Area
- 8 - Santa Clara
- Zip Code
- 95050
- MLS ID
- ML82006520
- APN
- 269-25-010
- Year Built
- 1947
- Stories in Building
- 1
- Possession
- COE
- Data Source
- MLSL
- Origin MLS System
- MLSListings, Inc.
Santa Clara Adult
Public n/a Adult Education
Students: NA Distance: 0.2mi
Wilson Alternative School
Public 6-12 Alternative
Students: 254 Distance: 0.2mi
Buchser Middle School
Public 6-8 Middle
Students: 1011 Distance: 0.5mi
C. W. Haman Elementary School
Public K-5 Elementary
Students: 381 Distance: 0.6mi
St. Clare Elementary School
Private PK-8 Elementary, Religious, Nonprofit
Students: 281 Distance: 0.7mi
Stratford School
Private K
Students: 128 Distance: 0.7mi
- Bed
- 3
- Bath
- 3
- Oversized Tub, Primary - Stall Shower(s), Shower and Tub, Stall Shower, Tile
- Parking
- 2
- Attached Garage
- SQ FT
- 2,224
- SQ FT Source
- Unavailable
- Lot SQ FT
- 7,350.0
- Lot Acres
- 0.168733 Acres
- Kitchen
- Dishwasher, Exhaust Fan, Garbage Disposal, Hood Over Range, Hookups - Gas, Microwave, Oven - Built-In, Oven Range - Gas, Refrigerator
- Cooling
- Central AC
- Dining Room
- Breakfast Bar, Dining Area in Family Room, Eat in Kitchen
- Disclosures
- NHDS Report
- Family Room
- Kitchen / Family Room Combo
- Flooring
- Carpet, Laminate
- Foundation
- Concrete Perimeter
- Fire Place
- Family Room
- Heating
- Central Forced Air
- Laundry
- In Utility Room, Inside
- Views
- None
- Possession
- COE
- Architectural Style
- Traditional
- Fee
- Unavailable
MLS and other Information regarding properties for sale as shown in Theo have been obtained from various sources such as sellers, public records, agents and other third parties. This information may relate to the condition of the property, permitted or unpermitted uses, zoning, square footage, lot size/acreage or other matters affecting value or desirability. Unless otherwise indicated in writing, neither brokers, agents nor Theo have verified, or will verify, such information. If any such information is important to buyer in determining whether to buy, the price to pay or intended use of the property, buyer is urged to conduct their own investigation with qualified professionals, satisfy themselves with respect to that information, and to rely solely on the results of that investigation.
School data provided by GreatSchools. School service boundaries are intended to be used as reference only. To verify enrollment eligibility for a property, contact the school directly.


