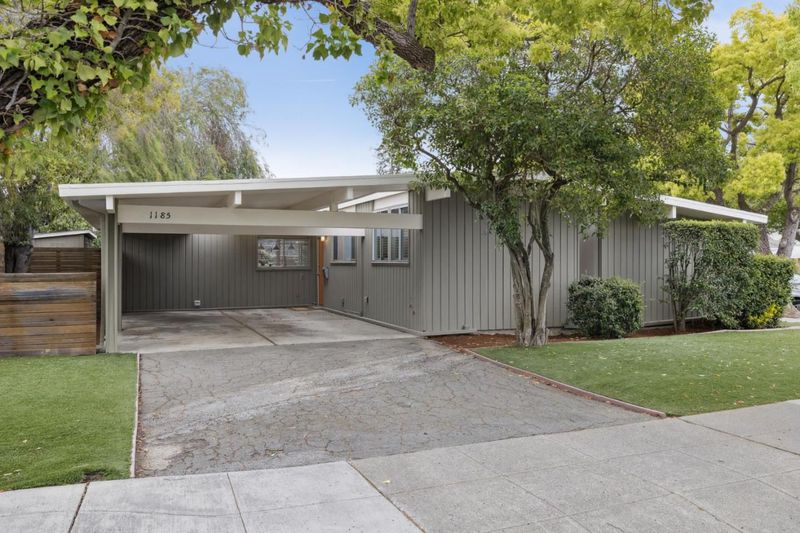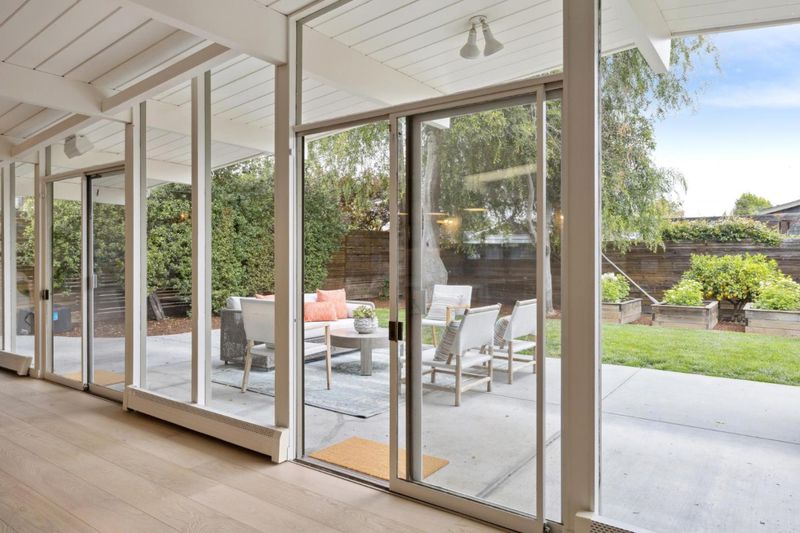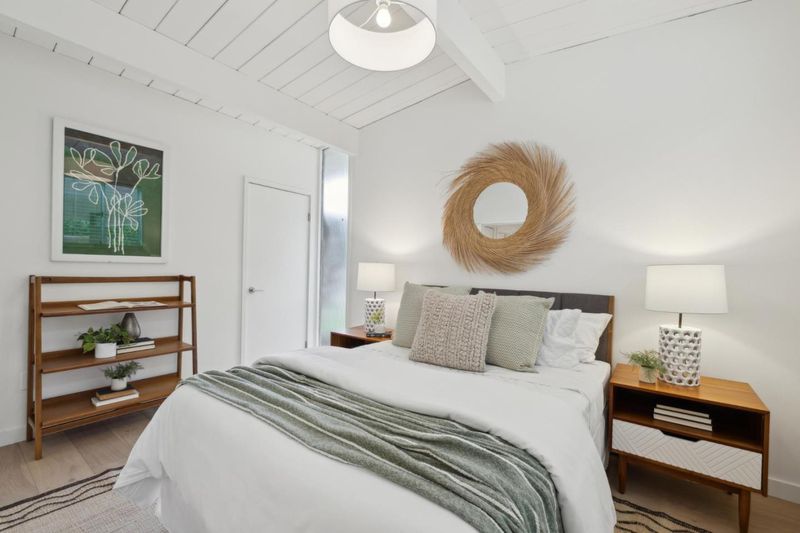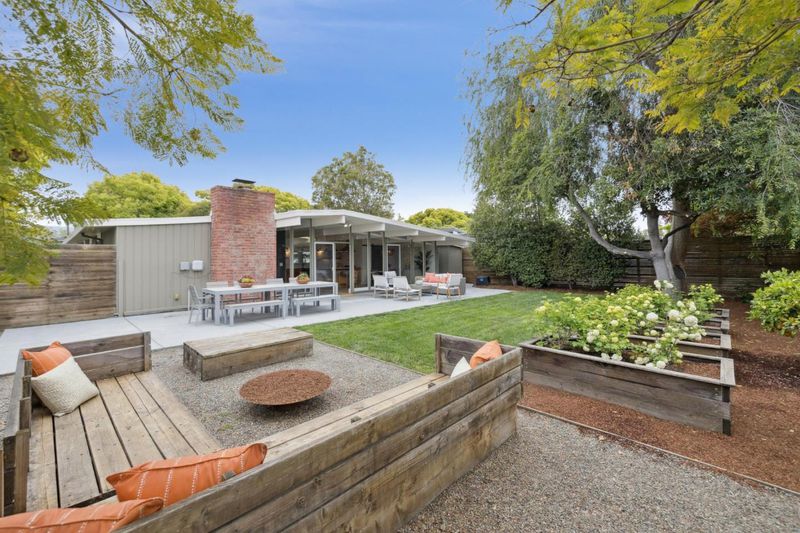
$1,795,000
1,420
SQ FT
$1,264
SQ/FT
1185 Grand Street
@ Oak Avenue - 333 - Central Park Etc., Redwood City
- 3 Bed
- 2 Bath
- 2 Park
- 1,420 sqft
- REDWOOD CITY
-

-
Sat May 3, 1:30 pm - 4:30 pm
Marvelous mid-century home features a one-level floor plan of 3 bedrooms, 2 full baths, custom open kitchen with center island, and classic architectural details throughout. Exceptionally lovely yard with patio, lawn, planting beds, and built-in bench seating. Located close to everything wonderful that Redwood City has to offer!
-
Sun May 4, 1:30 pm - 4:30 pm
Marvelous mid-century home features a one-level floor plan of 3 bedrooms, 2 full baths, custom open kitchen with center island, and classic architectural details throughout. Exceptionally lovely yard with patio, lawn, planting beds, and built-in bench seating. Located close to everything wonderful that Redwood City has to offer!
Deemed to be built by Joseph Eichler, this home reflects his iconic mid-century modern design combined with a whole-home remodel. On a generous corner lot with complete privacy, the home showcases indoor/outdoor living with a signature wall of glass spanning the rear. Original beamed and paneled ceilings remain, all walls have been sheet rocked and painted crisp white, and new engineered white oak floors unify every room. The open kitchen features wood grain cabinetry, zinc countertops with waterfall island, and subway-set tiles, with a chalkboard wall adding a creative touch. High end appliances include a gas range with pot filler. Remodeled baths, stylish lighting, and curated finishes enhance the fresh appeal. The oversized rear yard offers patio space, lawn, built-in seating, and raised beds. Located in a neighborhood known for its strong sense of community, with easy access to parks, tech centers, and commuter routes.
- Days on Market
- 1 day
- Current Status
- Active
- Original Price
- $1,795,000
- List Price
- $1,795,000
- On Market Date
- Apr 27, 2025
- Property Type
- Single Family Home
- Area
- 333 - Central Park Etc.
- Zip Code
- 94061
- MLS ID
- ML82004419
- APN
- 053-106-190
- Year Built
- 1954
- Stories in Building
- 1
- Possession
- COE
- Data Source
- MLSL
- Origin MLS System
- MLSListings, Inc.
Hawes Elementary School
Public K-5 Elementary, Yr Round
Students: 312 Distance: 0.2mi
West Bay Christian Academy
Private K-8 Religious, Coed
Students: 102 Distance: 0.4mi
Daytop Preparatory
Private 8-12 Special Education Program, Boarding And Day, Nonprofit
Students: NA Distance: 0.5mi
Redeemer Lutheran School
Private K-8 Elementary, Religious, Coed
Students: 208 Distance: 0.6mi
John Gill Elementary School
Public K-5 Elementary, Yr Round
Students: 275 Distance: 0.6mi
Wings Learning Center
Private K-12
Students: 41 Distance: 0.7mi
- Bed
- 3
- Bath
- 2
- Primary - Stall Shower(s), Shower over Tub - 1, Stall Shower, Tile, Updated Bath
- Parking
- 2
- Carport
- SQ FT
- 1,420
- SQ FT Source
- Unavailable
- Lot SQ FT
- 6,711.0
- Lot Acres
- 0.154063 Acres
- Kitchen
- Dishwasher, Garbage Disposal, Hood Over Range, Island, Microwave, Oven Range - Built-In, Gas, Refrigerator
- Cooling
- None
- Dining Room
- Dining Area, Dining Area in Living Room
- Disclosures
- NHDS Report
- Family Room
- No Family Room
- Flooring
- Tile, Wood
- Foundation
- Concrete Slab
- Fire Place
- Living Room, Wood Burning
- Heating
- Baseboard
- Laundry
- Dryer, Inside, Washer
- Views
- Neighborhood
- Possession
- COE
- Architectural Style
- Eichler
- Fee
- Unavailable
MLS and other Information regarding properties for sale as shown in Theo have been obtained from various sources such as sellers, public records, agents and other third parties. This information may relate to the condition of the property, permitted or unpermitted uses, zoning, square footage, lot size/acreage or other matters affecting value or desirability. Unless otherwise indicated in writing, neither brokers, agents nor Theo have verified, or will verify, such information. If any such information is important to buyer in determining whether to buy, the price to pay or intended use of the property, buyer is urged to conduct their own investigation with qualified professionals, satisfy themselves with respect to that information, and to rely solely on the results of that investigation.
School data provided by GreatSchools. School service boundaries are intended to be used as reference only. To verify enrollment eligibility for a property, contact the school directly.


















