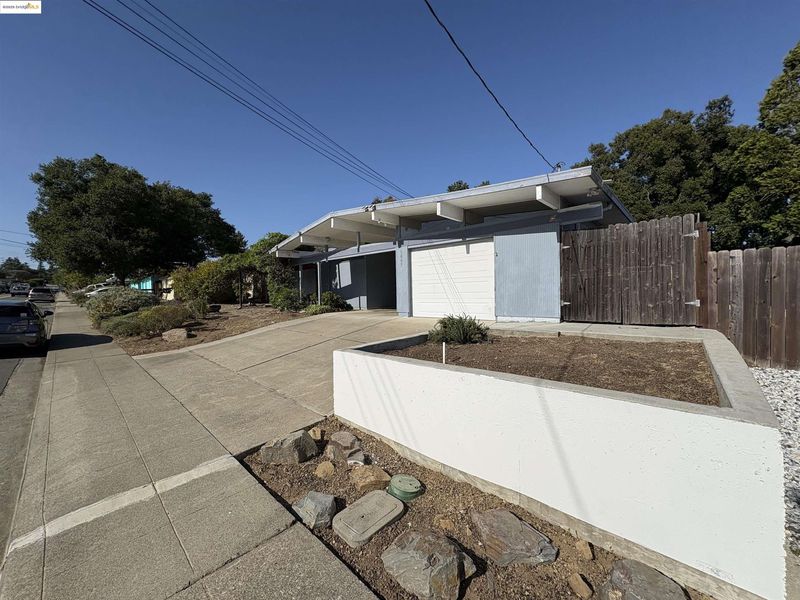
$1,250,000
1,781
SQ FT
$702
SQ/FT
5667 Greenridge Rd
@ Crow Canyon - Greenridge, Castro Valley
- 4 Bed
- 2 Bath
- 1 Park
- 1,781 sqft
- Castro Valley
-

WOW! Unbelievable price for a Castro Valley Eichler. This home is priced to sell quickly! Bring your vision, your designer, your contractor, and make this excellent Eichler Home everything you've dreamed of. There are so many possibilities with this one. Large front yard with California native plants and succulents. Gorgeous pavers in the backyard create a fantastic outdoor entertainment area and still offer plenty of space for plants and a garden in the side yard. The upper area is fenced to keep pets in, but the lot extends down the hill, giving you a total lot of nearly 14,000 square feet. Inside the home, you'll find an atrium with plenty of space for plants and seating. It is currently covered, but those who prefer the open-air atrium could always remove the skylights. This home offers 4 bedrooms and 2 bathrooms, a formal living and dining room area, plus a kitchen with access to the side yard and a family room off the kitchen. (Interior photos coming soon.) The sky is the limit with this property, and at this unbelievable price, you'll be able to make the changes and upgrades you'd like. **Offer Date is scheduled for August 20th** Don't miss out. Come take a look before it's gone.
- Current Status
- New
- Original Price
- $1,250,000
- List Price
- $1,250,000
- On Market Date
- Aug 9, 2025
- Property Type
- Detached
- D/N/S
- Greenridge
- Zip Code
- 94552
- MLS ID
- 41107699
- APN
- 85160425
- Year Built
- 1960
- Stories in Building
- 1
- Possession
- Close Of Escrow
- Data Source
- MAXEBRDI
- Origin MLS System
- Bridge AOR
Liberty School
Private 1-12 Religious, Coed
Students: NA Distance: 0.4mi
Canyon Middle School
Public 6-8 Middle
Students: 1391 Distance: 0.5mi
Canyon Middle School
Public 6-8 Middle
Students: 1388 Distance: 0.5mi
Vannoy Elementary School
Public K-5 Elementary
Students: 436 Distance: 0.7mi
Independent Elementary School
Public K-5 Elementary
Students: 626 Distance: 0.8mi
Jensen Ranch Elementary School
Public K-5 Elementary
Students: 424 Distance: 0.9mi
- Bed
- 4
- Bath
- 2
- Parking
- 1
- Attached, Carport, Off Street
- SQ FT
- 1,781
- SQ FT Source
- Public Records
- Lot SQ FT
- 13,860.0
- Lot Acres
- 0.32 Acres
- Pool Info
- None
- Kitchen
- Refrigerator
- Cooling
- None
- Disclosures
- Disclosure Package Avail
- Entry Level
- Exterior Details
- Back Yard, Dog Run, Front Yard, Side Yard
- Flooring
- Tile
- Foundation
- Fire Place
- Living Room
- Heating
- Radiant
- Laundry
- Hookups Only, Inside
- Main Level
- 4 Bedrooms, 2 Baths
- Possession
- Close Of Escrow
- Architectural Style
- Mid Century Modern
- Construction Status
- Existing
- Additional Miscellaneous Features
- Back Yard, Dog Run, Front Yard, Side Yard
- Location
- Sloped Down, Back Yard, Front Yard
- Roof
- Other
- Water and Sewer
- Public
- Fee
- Unavailable
MLS and other Information regarding properties for sale as shown in Theo have been obtained from various sources such as sellers, public records, agents and other third parties. This information may relate to the condition of the property, permitted or unpermitted uses, zoning, square footage, lot size/acreage or other matters affecting value or desirability. Unless otherwise indicated in writing, neither brokers, agents nor Theo have verified, or will verify, such information. If any such information is important to buyer in determining whether to buy, the price to pay or intended use of the property, buyer is urged to conduct their own investigation with qualified professionals, satisfy themselves with respect to that information, and to rely solely on the results of that investigation.
School data provided by GreatSchools. School service boundaries are intended to be used as reference only. To verify enrollment eligibility for a property, contact the school directly.






