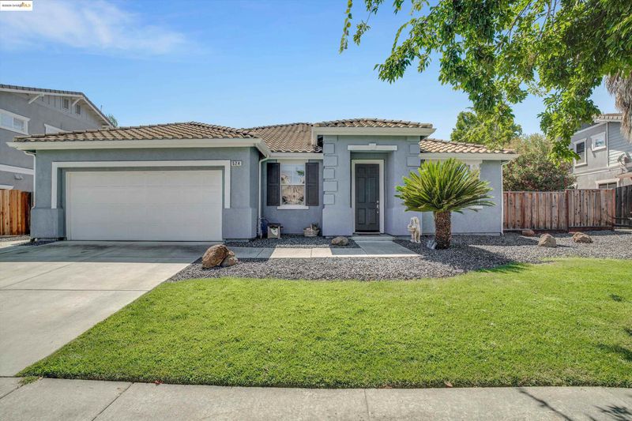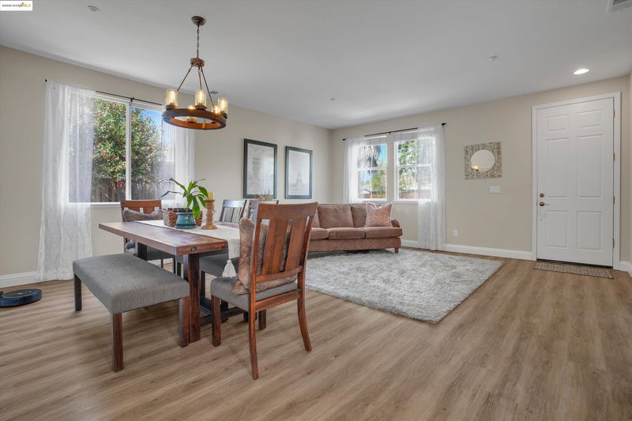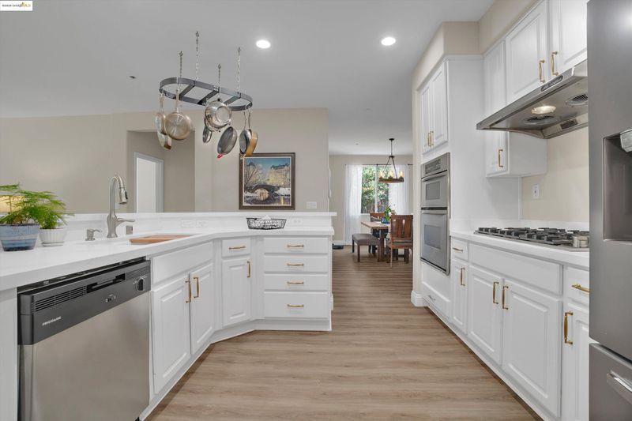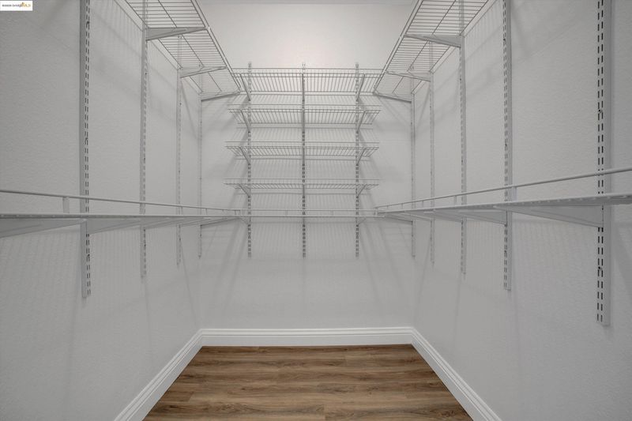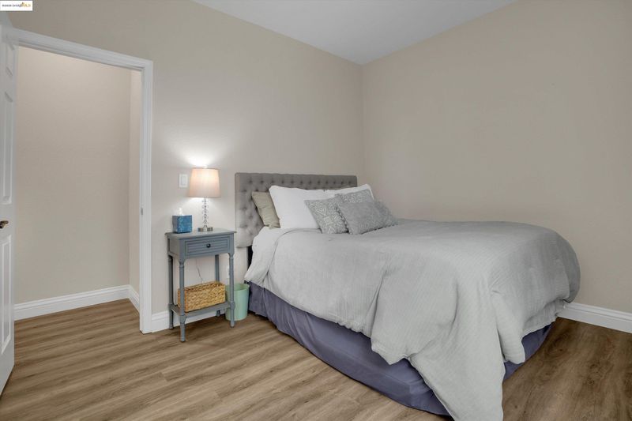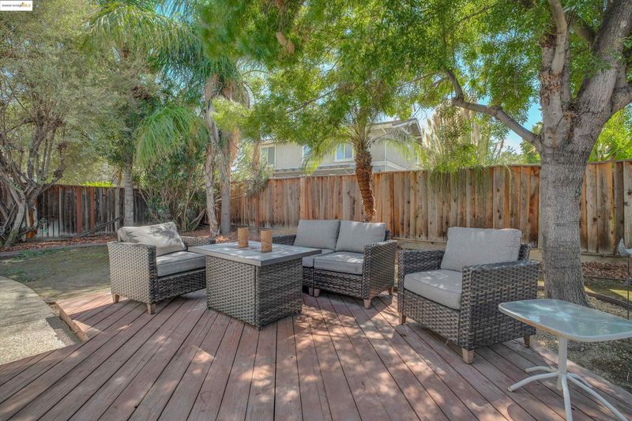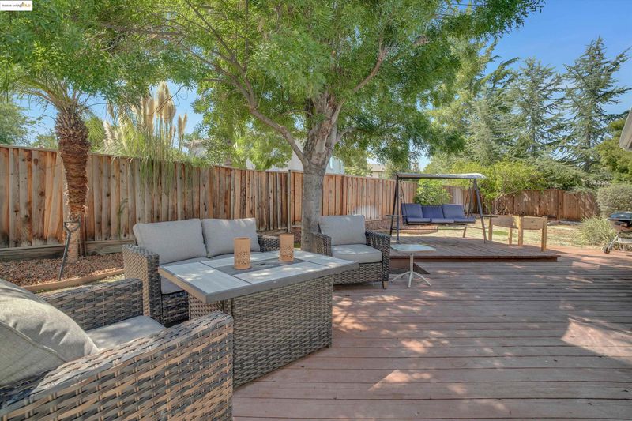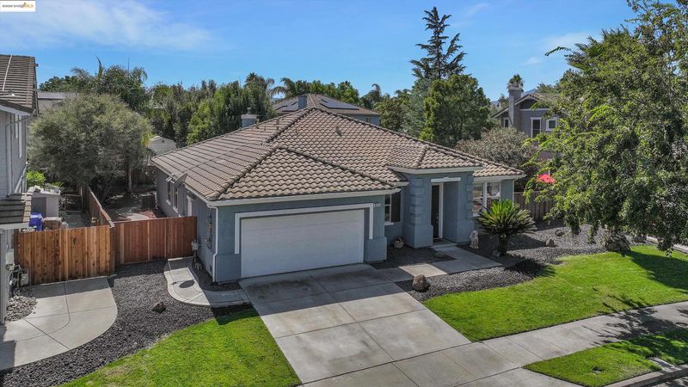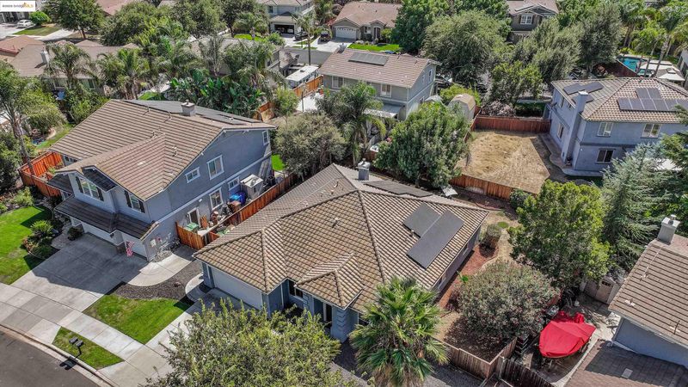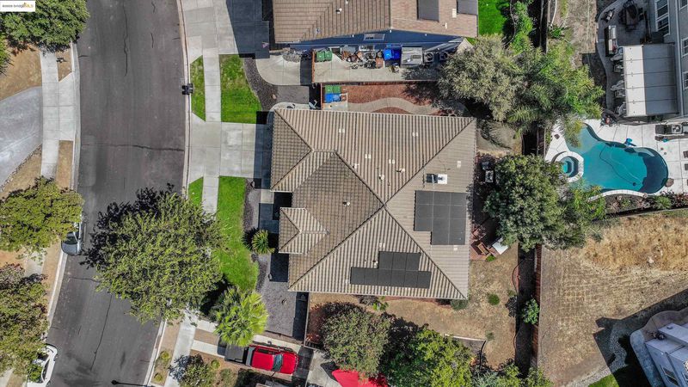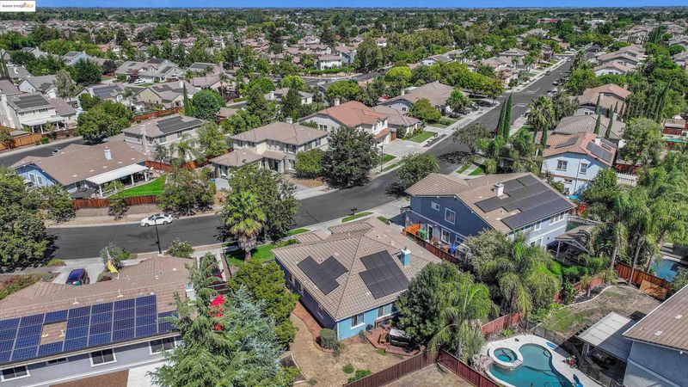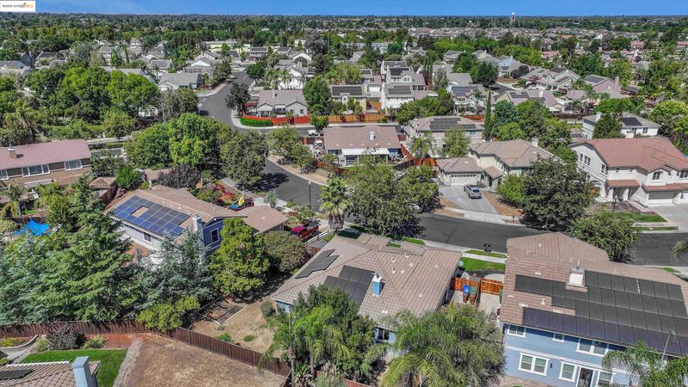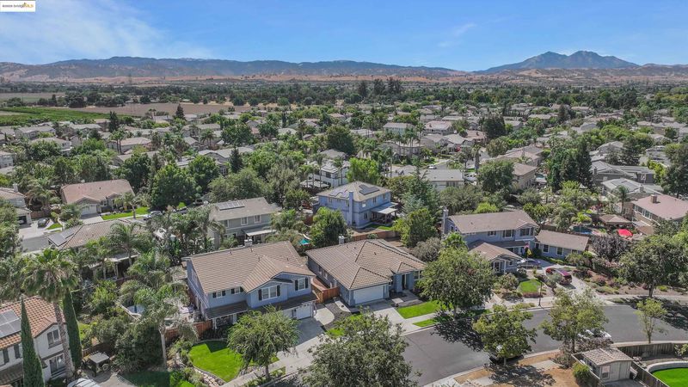
$799,800
2,168
SQ FT
$369
SQ/FT
524 Edgefield St
@ Griffith - California Orchard, Brentwood
- 5 Bed
- 2 Bath
- 2 Park
- 2,168 sqft
- Brentwood
-

Beautifully Remodeled One Story Home in a Great Location and Neighborhood. This 4 bedroom Home Plus an Office, Den or 5th Bedroom has it all. Walk into an open concept Floor Plan with Gorgeous Glass Panel French-Doors leading to your Office, Den or 5th Bedroom. Open and Bright Spacious Living Room and Separate Family Room, Newer LVP Flooring Throughout, Newer Interior and Exterior paint, New Lighting, New Quartz Countertops, New Faucets and Higher end Stainless Steel Cooktop with Brass Burners. High quality built in shelving in Garage for all your storage needs. Huge Backyard with a Beautiful Raised Deck in a private setting and a wonderful Lemon Tree.. Room for RV and a Pool. Near Shopping, Restaurants, Parks, Farmers Market, Fruit Stands and Pick your own fruit around the corner. Great Schools!!
- Current Status
- New
- Original Price
- $799,800
- List Price
- $799,800
- On Market Date
- Sep 3, 2025
- Property Type
- Detached
- D/N/S
- California Orchard
- Zip Code
- 94513
- MLS ID
- 41110231
- APN
- 0106600133
- Year Built
- 2001
- Stories in Building
- 1
- Possession
- Close Of Escrow, See Remarks
- Data Source
- MAXEBRDI
- Origin MLS System
- DELTA
Delta Christian Academy
Private 1-12 Religious, Coed
Students: NA Distance: 0.1mi
Brentwood Elementary School
Public K-5 Elementary, Yr Round
Students: 764 Distance: 0.5mi
Dainty Center/Willow Wood School
Private K-6 Elementary, Coed
Students: 39 Distance: 0.9mi
Lighthouse Christian Academy
Private 1-12 Religious, Coed
Students: 19 Distance: 1.0mi
Garin Elementary School
Public K-5 Elementary, Yr Round
Students: 653 Distance: 1.0mi
Edna Hill Middle School
Public 6-8 Middle, Yr Round
Students: 976 Distance: 1.1mi
- Bed
- 5
- Bath
- 2
- Parking
- 2
- Attached, Side Yard Access
- SQ FT
- 2,168
- SQ FT Source
- Public Records
- Lot SQ FT
- 7,800.0
- Lot Acres
- 0.18 Acres
- Pool Info
- None
- Kitchen
- Dishwasher, Gas Range, Plumbed For Ice Maker, Microwave, Refrigerator, Self Cleaning Oven, Washer, Gas Water Heater, 220 Volt Outlet, Breakfast Bar, Stone Counters, Disposal, Gas Range/Cooktop, Ice Maker Hookup, Pantry, Self-Cleaning Oven, Updated Kitchen
- Cooling
- Ceiling Fan(s), Central Air
- Disclosures
- None
- Entry Level
- Exterior Details
- Back Yard, Dog Run, Garden/Play, Side Yard, Sprinklers Automatic, Sprinklers Front, Sprinklers Side
- Flooring
- Tile, Vinyl, Other
- Foundation
- Fire Place
- Family Room, Gas Starter
- Heating
- Central
- Laundry
- 220 Volt Outlet, Laundry Room
- Main Level
- 5 Bedrooms, 2 Baths
- Possession
- Close Of Escrow, See Remarks
- Architectural Style
- Contemporary
- Construction Status
- Existing
- Additional Miscellaneous Features
- Back Yard, Dog Run, Garden/Play, Side Yard, Sprinklers Automatic, Sprinklers Front, Sprinklers Side
- Location
- Level, Premium Lot, Back Yard, Front Yard, Private, Sprinklers In Rear
- Roof
- Tile
- Water and Sewer
- Public
- Fee
- Unavailable
MLS and other Information regarding properties for sale as shown in Theo have been obtained from various sources such as sellers, public records, agents and other third parties. This information may relate to the condition of the property, permitted or unpermitted uses, zoning, square footage, lot size/acreage or other matters affecting value or desirability. Unless otherwise indicated in writing, neither brokers, agents nor Theo have verified, or will verify, such information. If any such information is important to buyer in determining whether to buy, the price to pay or intended use of the property, buyer is urged to conduct their own investigation with qualified professionals, satisfy themselves with respect to that information, and to rely solely on the results of that investigation.
School data provided by GreatSchools. School service boundaries are intended to be used as reference only. To verify enrollment eligibility for a property, contact the school directly.
