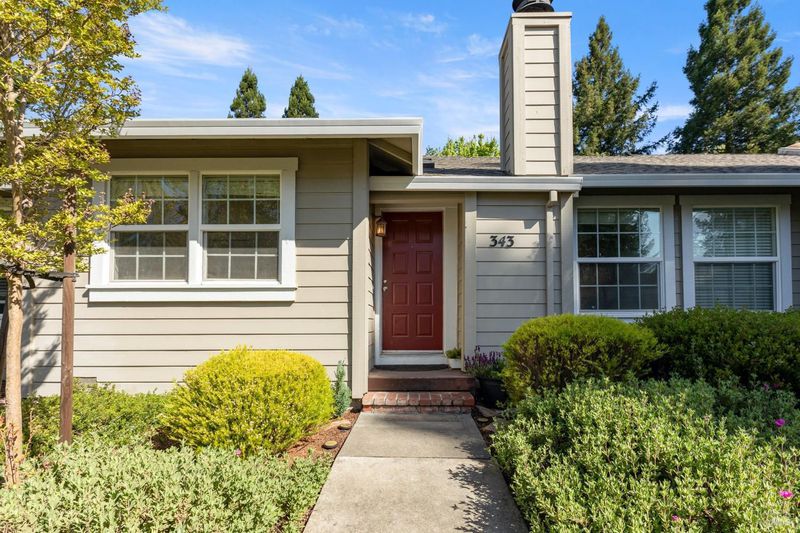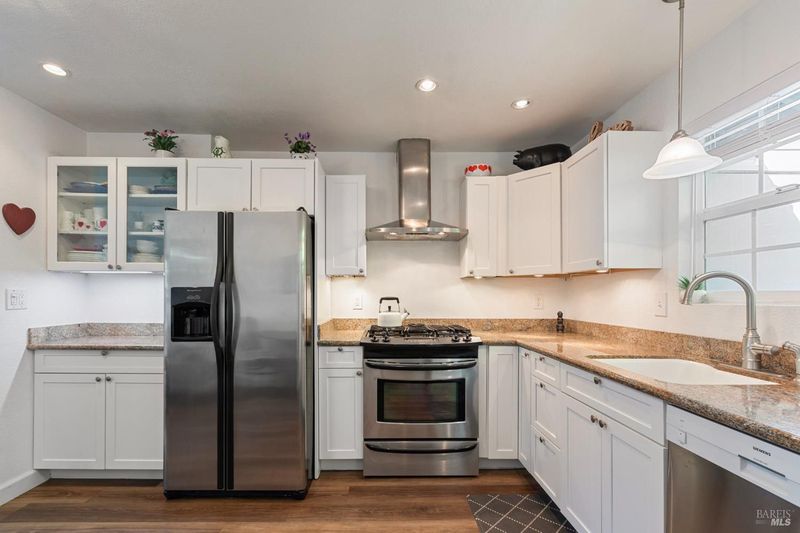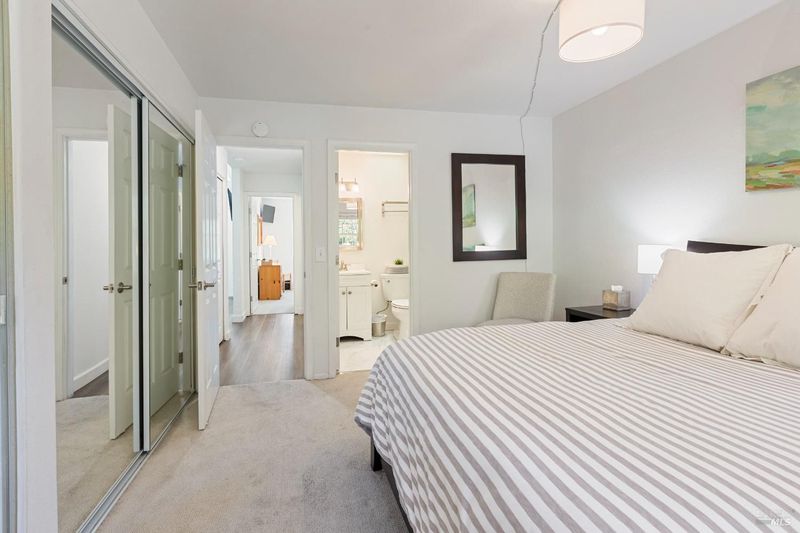
$530,000
808
SQ FT
$656
SQ/FT
343 W Thomson Avenue
@ Happy Lane - Sonoma
- 2 Bed
- 2 Bath
- 1 Park
- 808 sqft
- Sonoma
-

-
Sat May 3, 2:00 pm - 4:00 pm
Welcome to this charming 2 bed, 2 bath single-level condo in the private, gated community of Deer Creek Estates—an intimate 28-home enclave in the heart of Sonoma’s Wine Country. Tucked along Bear Cave Park, this peaceful home offers direct access to walking trails and open space. Enjoy a bright, open-concept living and dining area with a cozy fireplace, a granite kitchen with stainless steel appliances, and attractive flooring throughout. The kitchen opens to a private back deck and patio garden—perfect for outdoor dining or relaxing. A rear gate leads to the creekside walking path. Both bathrooms have been beautifully remodeled with stylish, modern finishes. The spacious primary suite and second bedroom provide comfortable living, while in-unit laundry, a storage closet on the deck, and a larger exterior storage unit near the carport offer added convenience. Community amenities include a sparkling pool and expansive green spaces, all just minutes from the Sonoma Plaza. Whether you're a first-time buyer, weekend visitor, or looking to downsize, this move-in ready home is a perfect Sonoma retreat.
-
Sun May 4, 1:00 pm - 3:00 pm
Welcome to this charming 2 bed, 2 bath single-level condo in the private, gated community of Deer Creek Estates, an intimate 28-home enclave in the heart of Sonoma's Wine Country. Tucked along Bear Cave Park, this peaceful home offers direct access to walking trails and open space. Enjoy a bright, open-concept living and dining area with a cozy fireplace, a granite kitchen with stainless steel appliances, and attractive flooring throughout. The kitchen opens to a private back deck and patio, perfect for outdoor dining or relaxing. A rear gate leads to the creekside walking path. Both bathrooms have been beautifully remodeled with stylish, modern finishes. The spacious primary suite and second bedroom provide comfortable living, while in-unit laundry, a storage closet on the deck, and a larger exterior storage unit near the carport offer added convenience. Community amenities include a sparkling pool and expansive green spaces, all just minutes from the Sonoma Plaza. Whether you're a first-time buyer, weekend visitor, or looking to downsize, this move-in ready home is a perfect Sonoma retreat.
Welcome to this charming 2 bed, 2 bath single-level condo in the private, gated community of Deer Creek Estates, an intimate 28-home enclave in the heart of Sonoma's Wine Country. Tucked along Bear Cave Park, this peaceful home offers direct access to walking trails and open space. Enjoy a bright, open-concept living and dining area with a cozy fireplace, a granite kitchen with stainless steel appliances, and attractive flooring throughout. The kitchen opens to a private back deck and patio, perfect for outdoor dining or relaxing. A rear gate leads to the creekside walking path. Both bathrooms have been beautifully remodeled with stylish, modern finishes. The spacious primary suite and second bedroom provide comfortable living, while in-unit laundry, a storage closet on the deck, and a larger exterior storage unit near the carport offer added convenience. Community amenities include a sparkling pool and expansive green spaces, all just minutes from the Sonoma Plaza. Whether you're a first-time buyer, weekend visitor, or looking to downsize, this move-in ready home is a perfect Sonoma retreat.
- Days on Market
- 2 days
- Current Status
- Active
- Original Price
- $530,000
- List Price
- $530,000
- On Market Date
- Apr 30, 2025
- Property Type
- Condominium
- Area
- Sonoma
- Zip Code
- 95476
- MLS ID
- 325037251
- APN
- 056-680-027-000
- Year Built
- 1985
- Stories in Building
- Unavailable
- Possession
- Close Of Escrow
- Data Source
- BAREIS
- Origin MLS System
El Verano Elementary School
Public K-5 Elementary
Students: 372 Distance: 0.2mi
New Song School
Private 1-12 Combined Elementary And Secondary, Religious, Coed
Students: 22 Distance: 0.5mi
Flowery Elementary School
Public K-5 Elementary
Students: 339 Distance: 0.5mi
Woodland Star Charter School
Charter K-8 Elementary, Coed
Students: 251 Distance: 0.8mi
Altimira Middle School
Public 6-8 Middle
Students: 468 Distance: 0.8mi
Sonoma Charter School
Charter K-8 Elementary
Students: 205 Distance: 0.9mi
- Bed
- 2
- Bath
- 2
- Shower Stall(s), Tile
- Parking
- 1
- Covered
- SQ FT
- 808
- SQ FT Source
- Assessor Auto-Fill
- Lot SQ FT
- 871.0
- Lot Acres
- 0.02 Acres
- Pool Info
- Common Facility
- Kitchen
- Granite Counter
- Cooling
- Central
- Flooring
- Carpet, Simulated Wood, Tile
- Foundation
- Concrete Perimeter
- Fire Place
- Brick, Living Room
- Heating
- Central
- Laundry
- Laundry Closet, Washer/Dryer Stacked Included
- Main Level
- Bedroom(s), Full Bath(s), Kitchen, Living Room, Primary Bedroom, Street Entrance
- Views
- Garden/Greenbelt, Hills
- Possession
- Close Of Escrow
- * Fee
- $564
- Name
- Deer Creek Estates
- Phone
- (916) 677-8317
- *Fee includes
- Common Areas, Insurance, Maintenance Exterior, Management, Pool, Road, Roof, Trash, and Water
MLS and other Information regarding properties for sale as shown in Theo have been obtained from various sources such as sellers, public records, agents and other third parties. This information may relate to the condition of the property, permitted or unpermitted uses, zoning, square footage, lot size/acreage or other matters affecting value or desirability. Unless otherwise indicated in writing, neither brokers, agents nor Theo have verified, or will verify, such information. If any such information is important to buyer in determining whether to buy, the price to pay or intended use of the property, buyer is urged to conduct their own investigation with qualified professionals, satisfy themselves with respect to that information, and to rely solely on the results of that investigation.
School data provided by GreatSchools. School service boundaries are intended to be used as reference only. To verify enrollment eligibility for a property, contact the school directly.























