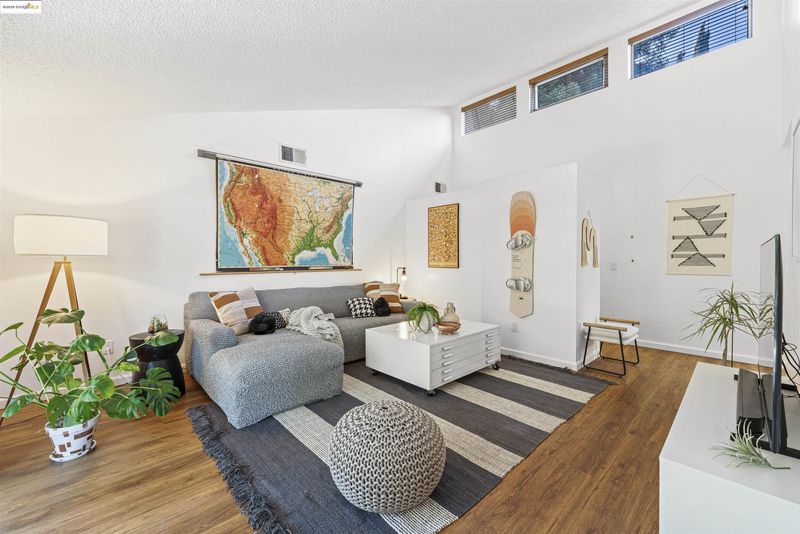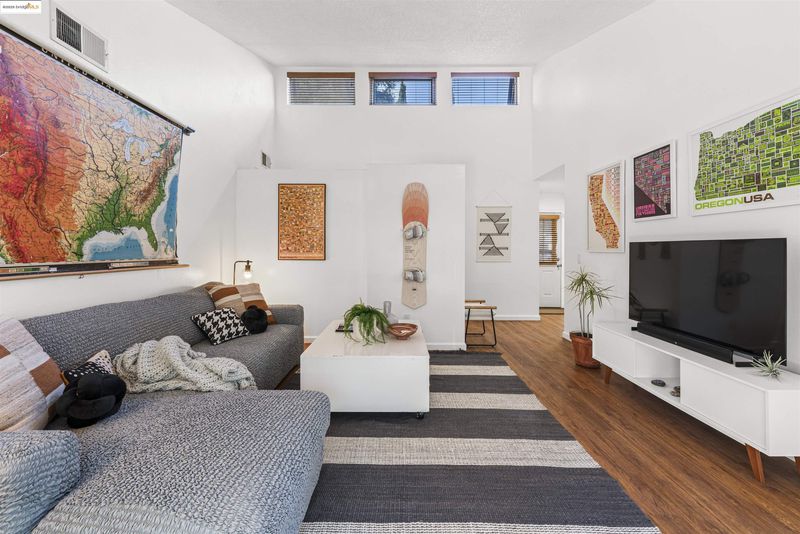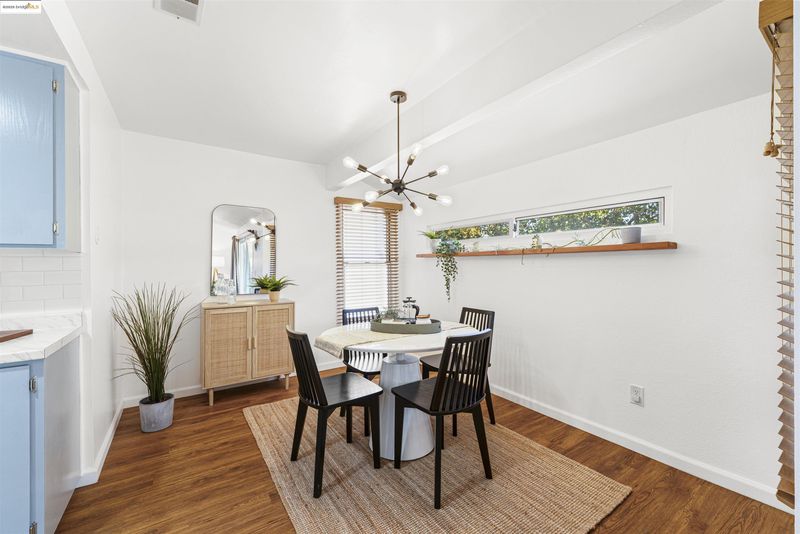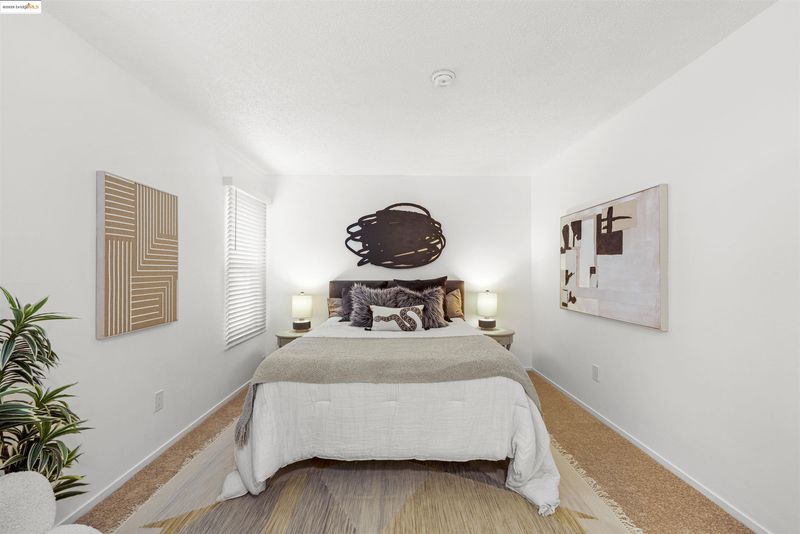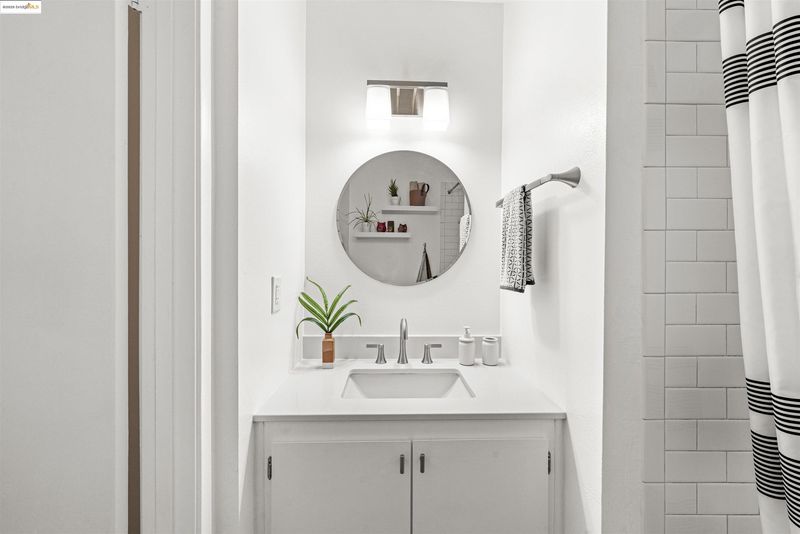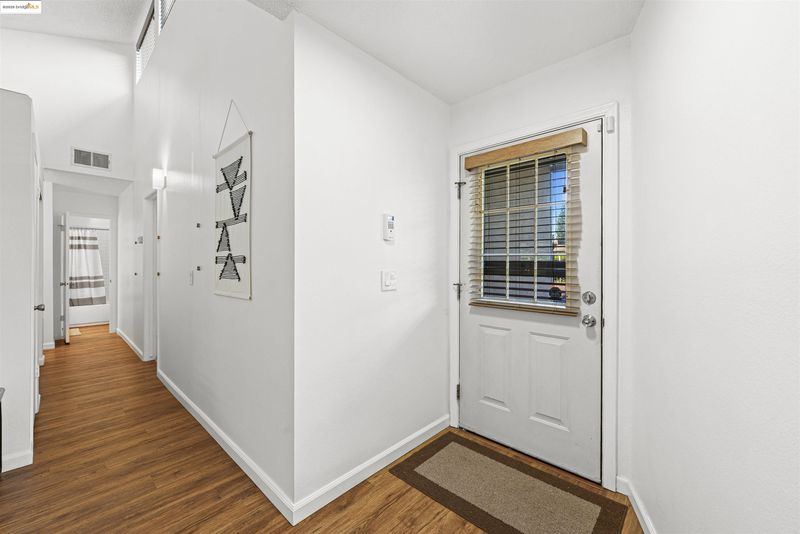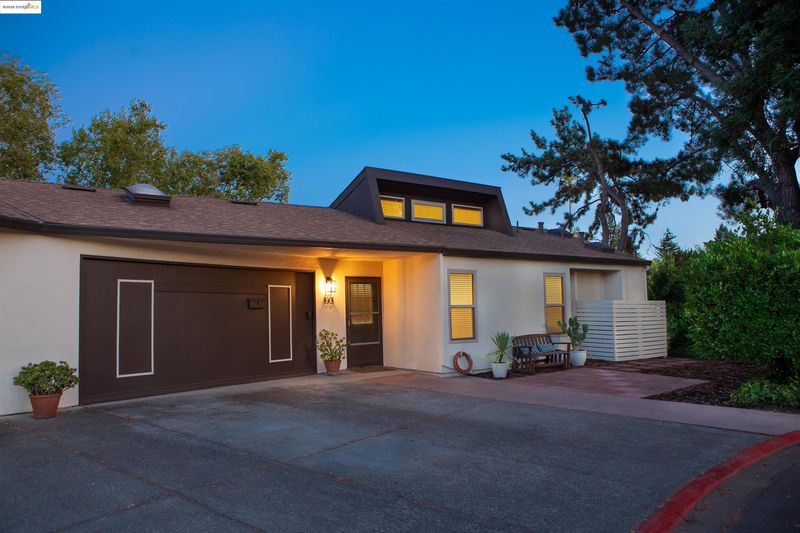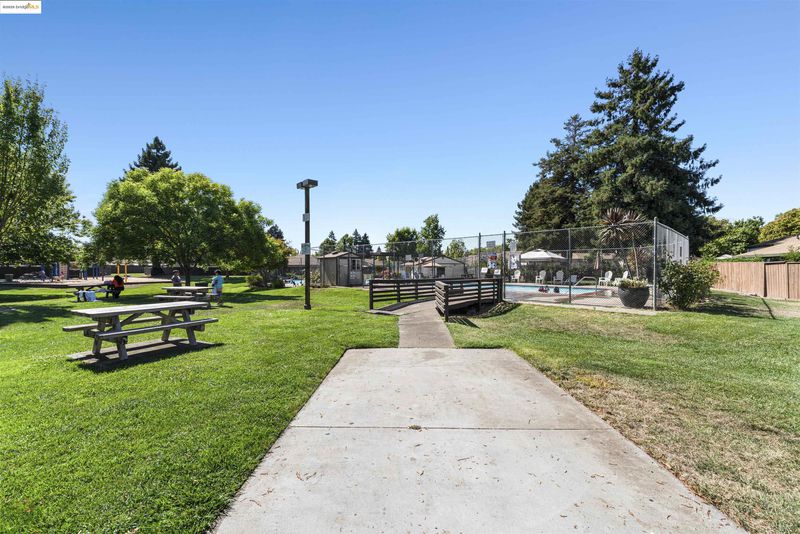
$499,000
1,472
SQ FT
$339
SQ/FT
1001 Damon Ct
@ W. 8th st. - Other, Santa Rosa
- 3 Bed
- 2 Bath
- 2 Park
- 1,472 sqft
- Santa Rosa
-

-
Sat Sep 6, 2:00 pm - 4:00 pm
Open House 2-4pm on 09/06 and 09/07!
-
Sun Sep 7, 2:00 pm - 4:00 pm
Open House 2-4pm on 09/06 and 09/07!
Tucked on a quiet cul-de-sac, this bright single-level 3 bed 2 bath home features 14’ vaulted ceilings, a remodeled kitchen and baths, new flooring, fresh paint, and modern fixtures. The converted garage adds a bonus space to be used as a family room, huge home office, or kids playroom that also has a workshop attached which also houses the in-unit laundry. Enjoy the outdoors in a private yard with pergolas, towering redwoods, and extra grassy space. The community includes pools, playgrounds, BBQs, and direct Santa Rosa Creek Trail access. Low HOA dues and easy highway access.
- Current Status
- New
- Original Price
- $499,000
- List Price
- $499,000
- On Market Date
- Sep 3, 2025
- Property Type
- Townhouse
- D/N/S
- Other
- Zip Code
- 95401
- MLS ID
- 41110176
- APN
- 146071031000
- Year Built
- 1973
- Stories in Building
- 1
- Possession
- Close Of Escrow
- Data Source
- MAXEBRDI
- Origin MLS System
- Bridge AOR
Abraham Lincoln Elementary School
Public K-6 Elementary
Students: 289 Distance: 0.3mi
Helen M. Lehman Elementary School
Public K-6 Elementary
Students: 512 Distance: 0.7mi
J. X. Wilson Elementary School
Public K-6 Elementary
Students: 473 Distance: 0.8mi
Roseland Elementary School
Public PK-6 Elementary
Students: 549 Distance: 1.0mi
Advanced Learning Academy
Private 1-8
Students: 7 Distance: 1.0mi
Albert F. Biella Elementary School
Public K-6 Elementary
Students: 334 Distance: 1.0mi
- Bed
- 3
- Bath
- 2
- Parking
- 2
- Attached, Converted Garage
- SQ FT
- 1,472
- SQ FT Source
- Public Records
- Lot SQ FT
- 3,049.0
- Lot Acres
- 0.07 Acres
- Pool Info
- Other, Community
- Kitchen
- Dishwasher, Gas Range, Washer, Gas Range/Cooktop
- Cooling
- Central Air
- Disclosures
- Nat Hazard Disclosure
- Entry Level
- 1
- Flooring
- Laminate, Carpet
- Foundation
- Fire Place
- None
- Heating
- Natural Gas, Central
- Laundry
- Washer
- Main Level
- 3 Bedrooms, 2 Baths
- Possession
- Close Of Escrow
- Architectural Style
- Other
- Construction Status
- Existing
- Location
- Cul-De-Sac
- Roof
- Composition, Shingle
- Water and Sewer
- Public
- Fee
- $200
MLS and other Information regarding properties for sale as shown in Theo have been obtained from various sources such as sellers, public records, agents and other third parties. This information may relate to the condition of the property, permitted or unpermitted uses, zoning, square footage, lot size/acreage or other matters affecting value or desirability. Unless otherwise indicated in writing, neither brokers, agents nor Theo have verified, or will verify, such information. If any such information is important to buyer in determining whether to buy, the price to pay or intended use of the property, buyer is urged to conduct their own investigation with qualified professionals, satisfy themselves with respect to that information, and to rely solely on the results of that investigation.
School data provided by GreatSchools. School service boundaries are intended to be used as reference only. To verify enrollment eligibility for a property, contact the school directly.
