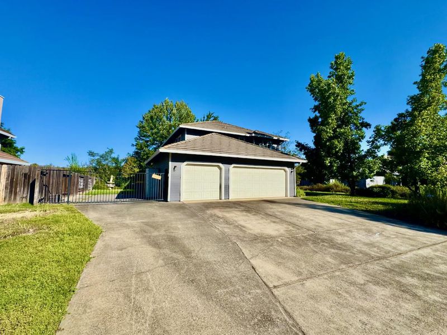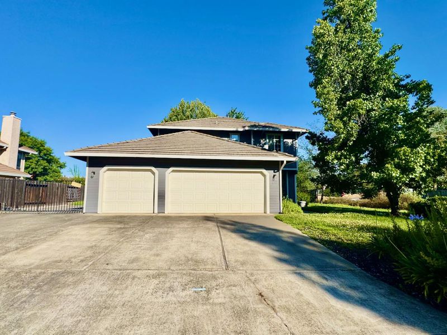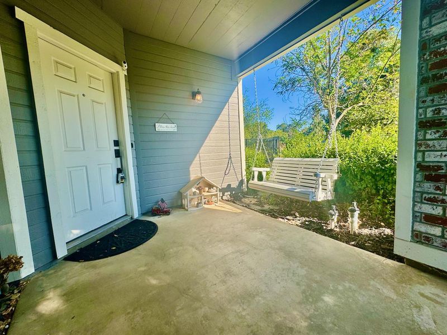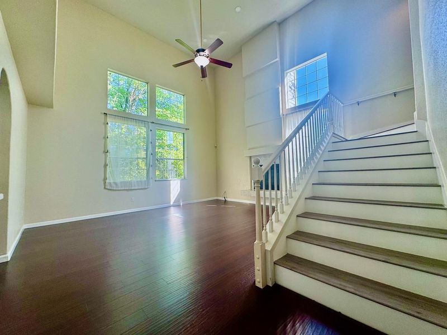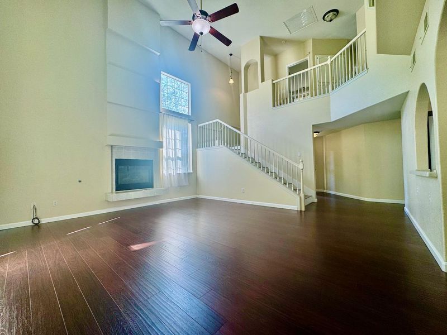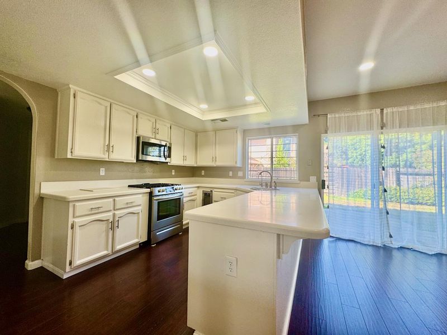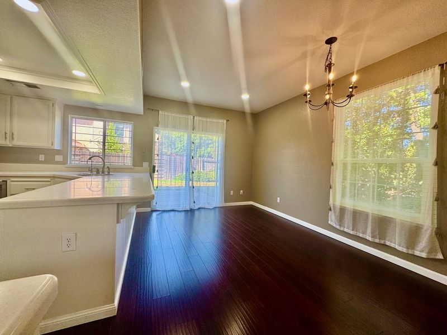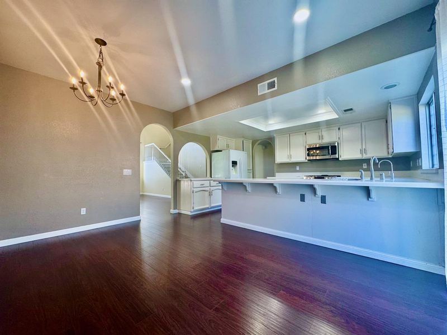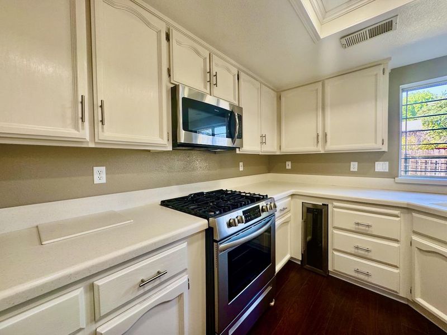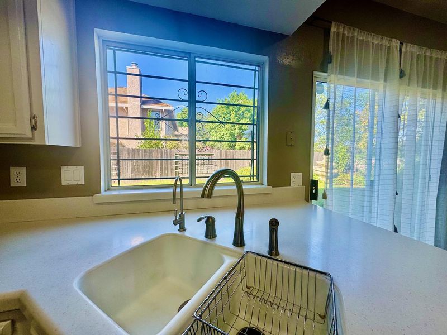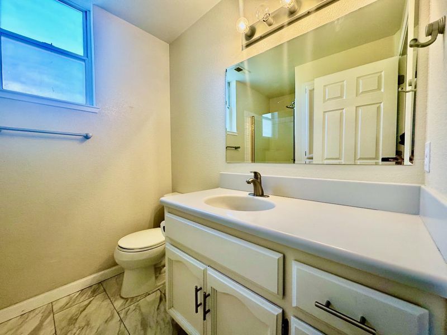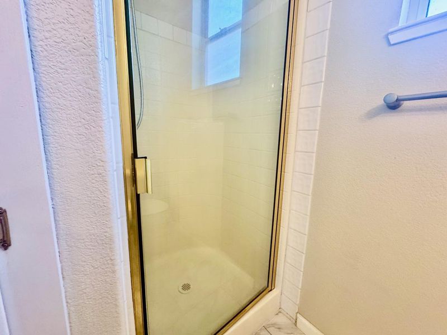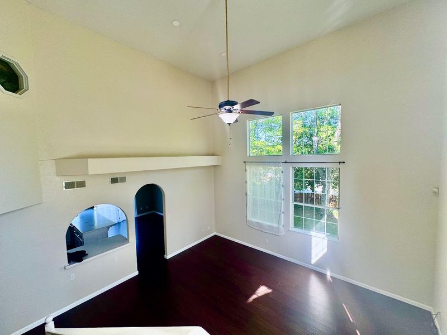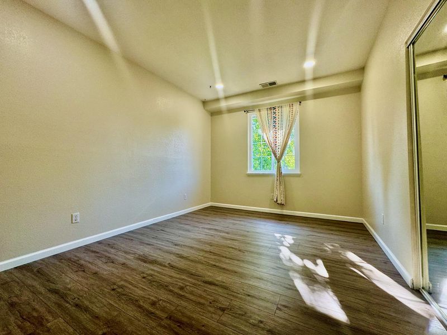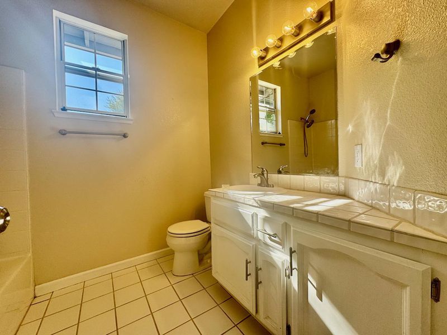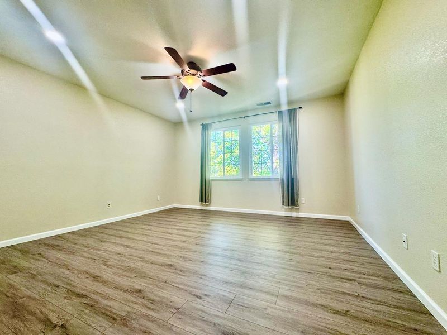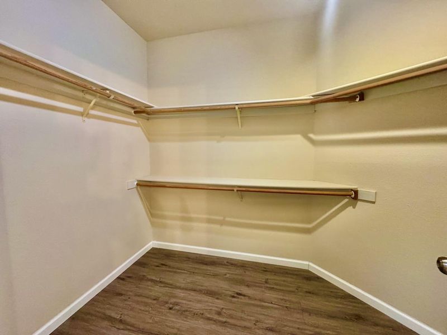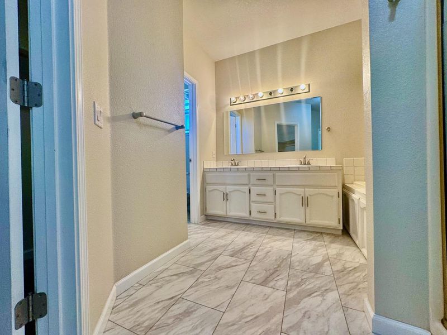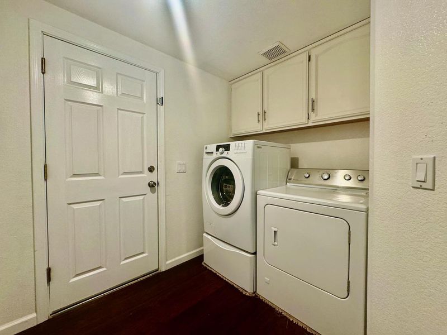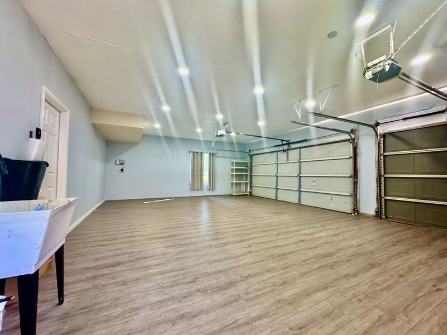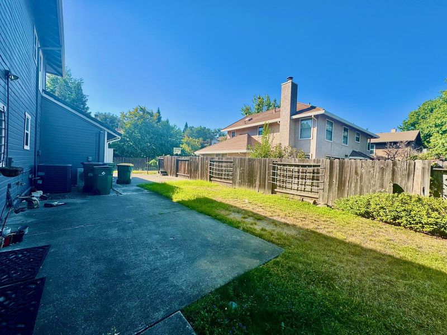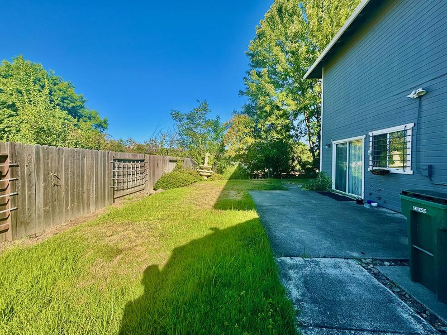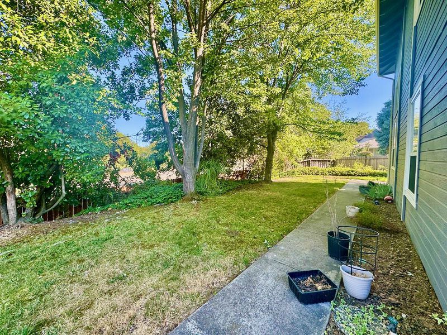
$820,000
2,061
SQ FT
$398
SQ/FT
1333 Downieville Drive
@ El Dorado Hills Blvd - 12602 - El Dorado Hills, El Dorado Hills
- 4 Bed
- 3 Bath
- 3 Park
- 2,061 sqft
- EL DORADO HILLS
-

Welcome home to 1333 Downieville Drivea beautifully updated and lovingly maintained residence in Oak Tree Village. This 4-bedroom, 3-bath home enchants with its vaulted ceilings, newly updated Vinyl plank flooring, and inviting front porch. The modern kitchen, complete with stainless appliances and a dedicated wine fridge, flows seamlessly into light-drenched living spaces perfect for entertaining. Situated on a generous corner lot, the home also features RV/boat parking. Ideally located within walking distance of shopping, parks, top-rated schools, and Folsom Lake, all without the confines of HOA or Mello-Roosthis home truly has it all. Featured with a finished garage space and solar panel!
- Days on Market
- 3 days
- Current Status
- Active
- Original Price
- $820,000
- List Price
- $820,000
- On Market Date
- Aug 8, 2025
- Property Type
- Single Family Home
- Area
- 12602 - El Dorado Hills
- Zip Code
- 95762
- MLS ID
- ML82017523
- APN
- 125-611-017-000
- Year Built
- 1994
- Stories in Building
- 2
- Possession
- Unavailable
- Data Source
- MLSL
- Origin MLS System
- MLSListings, Inc.
Jackson Elementary School
Public K-5 Elementary
Students: 482 Distance: 0.2mi
Lakeview Elementary School
Public K-5 Elementary
Students: 533 Distance: 0.8mi
Marina Village Middle School
Public 6-8 Middle
Students: 809 Distance: 1.1mi
Lake Forest Elementary School
Public K-5 Elementary
Students: 409 Distance: 1.1mi
Oak Ridge High School
Public 8-12 Secondary
Students: 2461 Distance: 1.7mi
Rolling Hills Middle School
Public 6-8 Middle, Yr Round
Students: 989 Distance: 1.8mi
- Bed
- 4
- Bath
- 3
- Parking
- 3
- Attached Garage
- SQ FT
- 2,061
- SQ FT Source
- Unavailable
- Lot SQ FT
- 9,148.0
- Lot Acres
- 0.210009 Acres
- Kitchen
- Countertop - Solid Surface / Corian, Dishwasher, Microwave, Oven Range - Gas, Refrigerator, Wine Refrigerator
- Cooling
- Central AC
- Dining Room
- Dining Area in Family Room
- Disclosures
- Natural Hazard Disclosure
- Family Room
- Kitchen / Family Room Combo
- Flooring
- Tile, Vinyl / Linoleum
- Foundation
- Concrete Slab
- Fire Place
- Living Room
- Heating
- Central Forced Air - Gas
- Laundry
- In Utility Room, Washer / Dryer
- Fee
- Unavailable
MLS and other Information regarding properties for sale as shown in Theo have been obtained from various sources such as sellers, public records, agents and other third parties. This information may relate to the condition of the property, permitted or unpermitted uses, zoning, square footage, lot size/acreage or other matters affecting value or desirability. Unless otherwise indicated in writing, neither brokers, agents nor Theo have verified, or will verify, such information. If any such information is important to buyer in determining whether to buy, the price to pay or intended use of the property, buyer is urged to conduct their own investigation with qualified professionals, satisfy themselves with respect to that information, and to rely solely on the results of that investigation.
School data provided by GreatSchools. School service boundaries are intended to be used as reference only. To verify enrollment eligibility for a property, contact the school directly.
