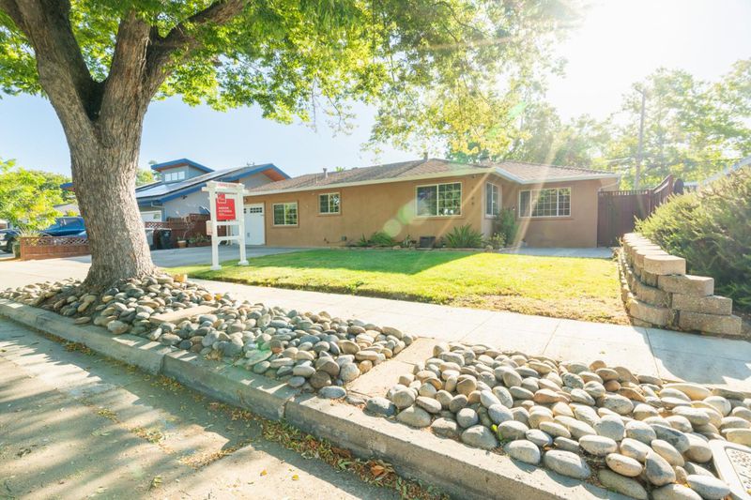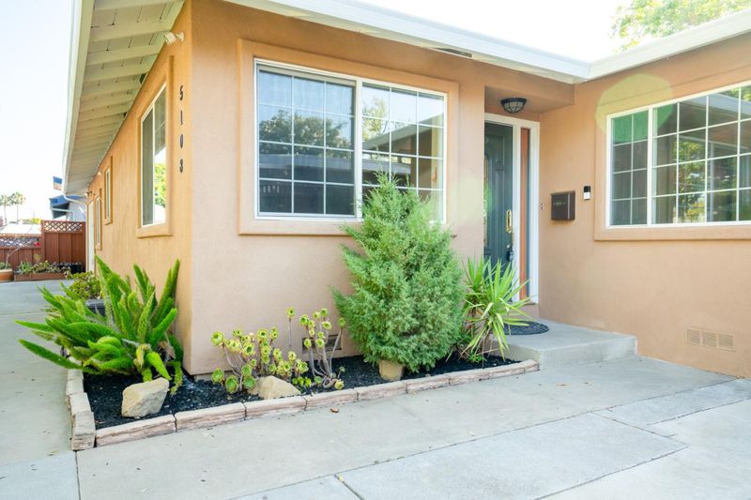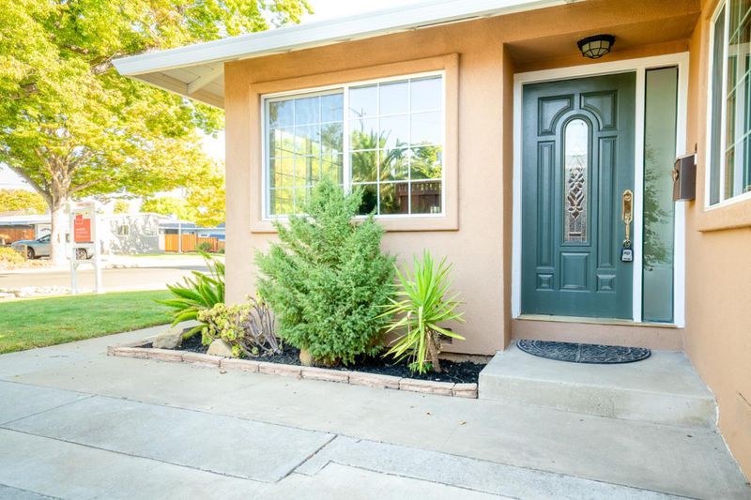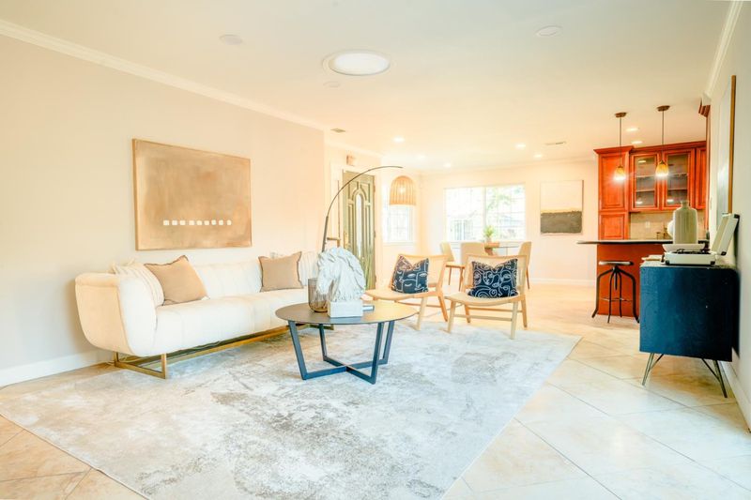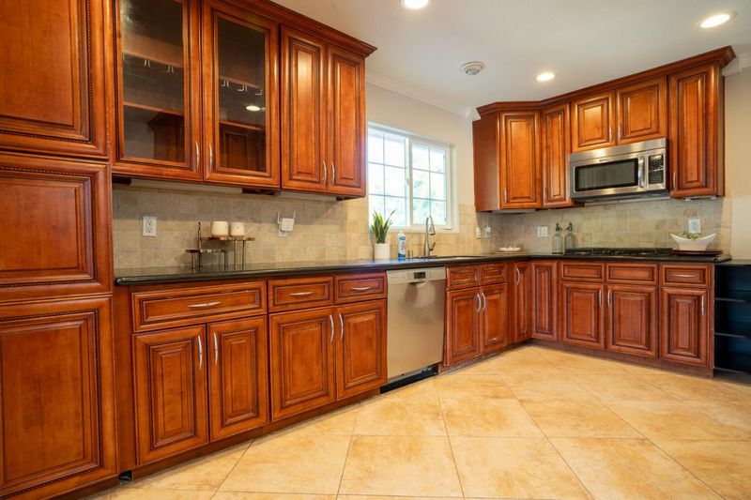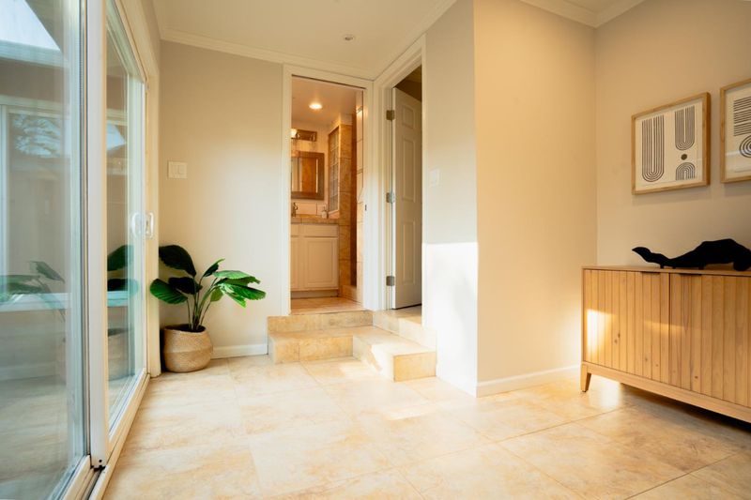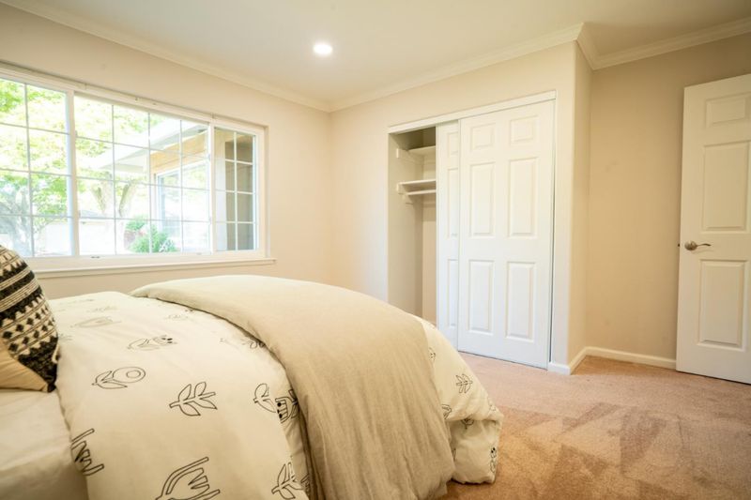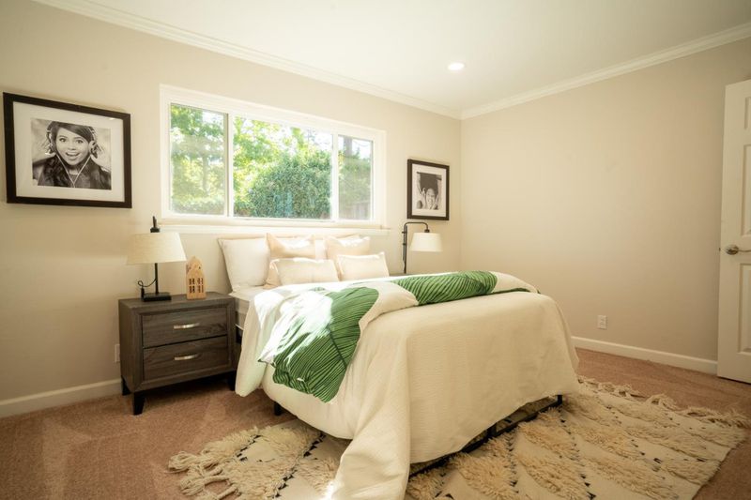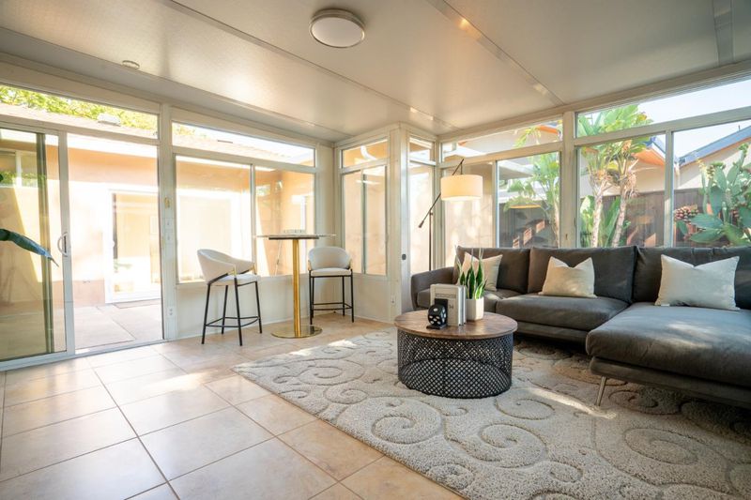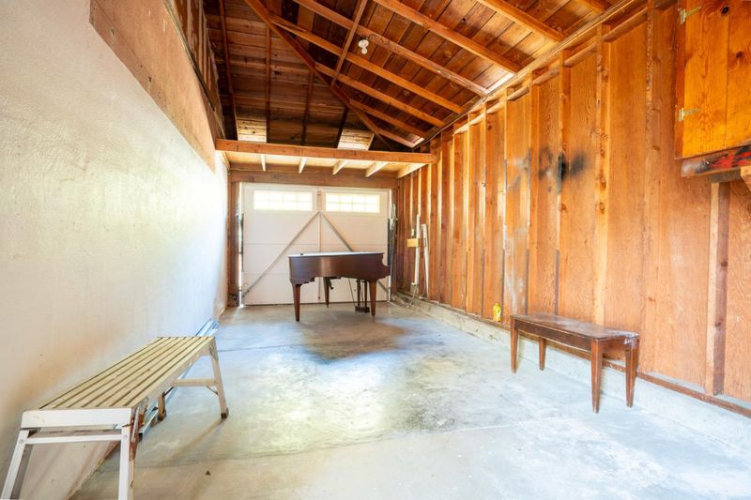
$1,949,000
1,560
SQ FT
$1,249
SQ/FT
5108 Adair Way
@ Carlton Ave - 14 - Cambrian, San Jose
- 3 Bed
- 2 Bath
- 2 Park
- 1,560 sqft
- SAN JOSE
-

-
Sat Aug 16, 1:00 pm - 4:30 pm
-
Sun Aug 17, 12:00 pm - 3:30 pm
Beautiful Cambrian home with brand new appliances and private backyard with mature and low maintenance landscaping.This home boasts a large kitchen (complete with brand new GE Cafe appliances and a 53 bottle capacity wine cooler), fresh paint throughout, recessed lighting, new carpet in bedrooms, and a brand new automatic drip irrigation and sprinkler system in backyard. Home also includes a bonus 4th bedroom/office/yoga studio space complete with a 3rd bathroom and separate entrance. Additionally this property features a large sun room that can serve as an additional entertainment space, home gym, game room, bar, or art studio. Enjoy the tree lined streets in this desirable Carlton neighborhood; and enjoy this home's proximity to top rated schools, downtown Los Gatos, downtown Campbell, and Santana Row. Don't miss out on your opportunity to own a well maintained home in this beautiful and coveted neighborhood!
- Days on Market
- 1 day
- Current Status
- Active
- Original Price
- $1,949,000
- List Price
- $1,949,000
- On Market Date
- Aug 12, 2025
- Property Type
- Single Family Home
- Area
- 14 - Cambrian
- Zip Code
- 95124
- MLS ID
- ML82014932
- APN
- 421-15-060
- Year Built
- 1955
- Stories in Building
- 1
- Possession
- Unavailable
- Data Source
- MLSL
- Origin MLS System
- MLSListings, Inc.
South Valley Childrens Center A
Private K-5 Elementary, Coed
Students: NA Distance: 0.2mi
Carlton Elementary School
Public K-5 Elementary
Students: 710 Distance: 0.2mi
Alta Vista Elementary School
Public K-5 Elementary
Students: 649 Distance: 0.3mi
Union Middle School
Public 6-8 Middle, Coed
Students: 1053 Distance: 0.5mi
Rainbow Of Knowledge Elementary School
Private PK-6 Coed
Students: 20 Distance: 0.7mi
Stratford School
Private K-5 Core Knowledge
Students: 308 Distance: 1.0mi
- Bed
- 3
- Bath
- 2
- Tub
- Parking
- 2
- Detached Garage, Off-Street Parking, Tandem Parking
- SQ FT
- 1,560
- SQ FT Source
- Unavailable
- Lot SQ FT
- 6,298.0
- Lot Acres
- 0.144582 Acres
- Kitchen
- Cooktop - Gas, Dishwasher, Wine Refrigerator
- Cooling
- Central AC
- Dining Room
- Dining Area
- Disclosures
- Natural Hazard Disclosure
- Family Room
- Other
- Foundation
- Concrete Perimeter
- Fire Place
- Family Room
- Heating
- Central Forced Air
- Fee
- Unavailable
MLS and other Information regarding properties for sale as shown in Theo have been obtained from various sources such as sellers, public records, agents and other third parties. This information may relate to the condition of the property, permitted or unpermitted uses, zoning, square footage, lot size/acreage or other matters affecting value or desirability. Unless otherwise indicated in writing, neither brokers, agents nor Theo have verified, or will verify, such information. If any such information is important to buyer in determining whether to buy, the price to pay or intended use of the property, buyer is urged to conduct their own investigation with qualified professionals, satisfy themselves with respect to that information, and to rely solely on the results of that investigation.
School data provided by GreatSchools. School service boundaries are intended to be used as reference only. To verify enrollment eligibility for a property, contact the school directly.
