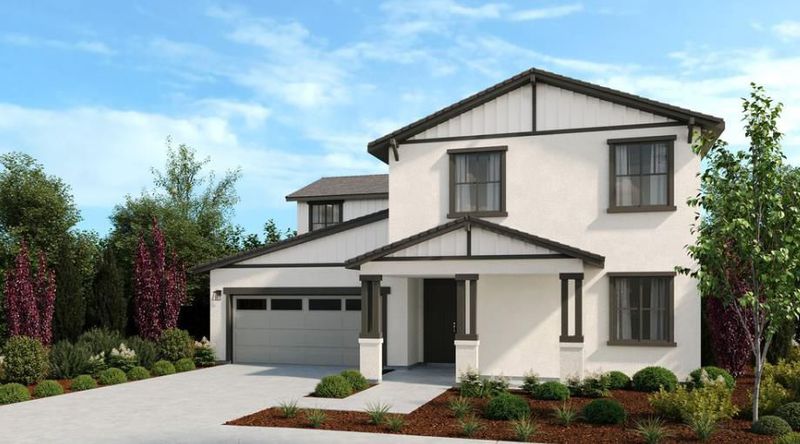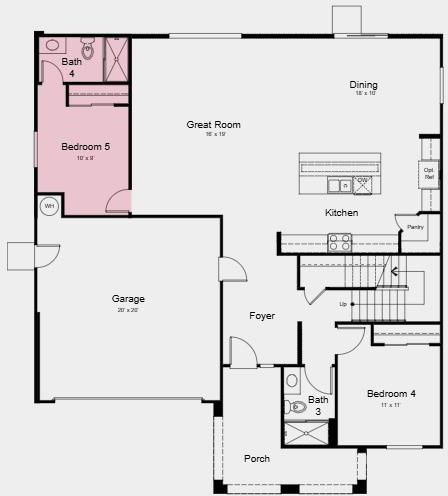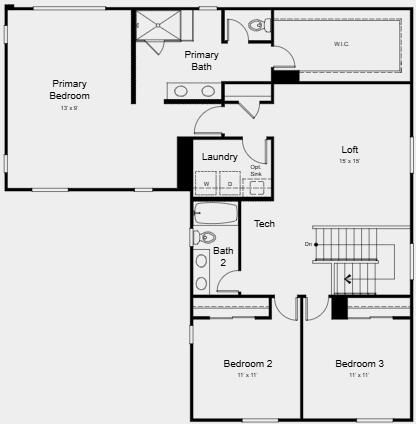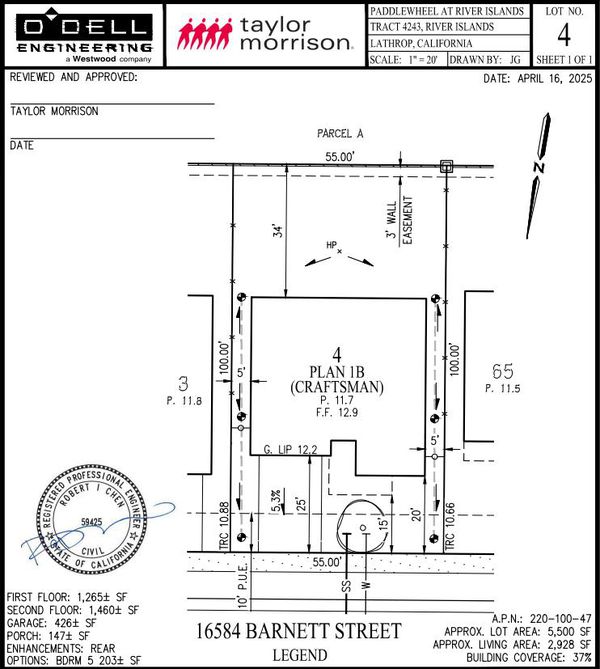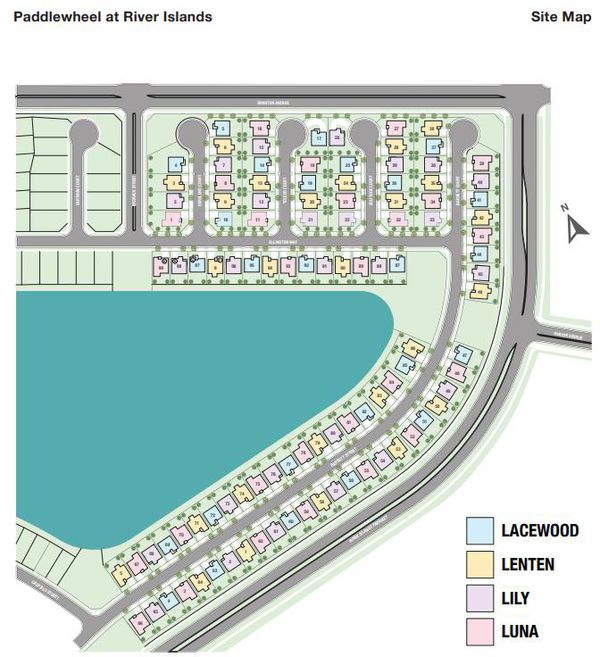
$805,000
2,928
SQ FT
$275
SQ/FT
16584 Barnett Street
@ Ellington Way - 20507 - Lathrop, Lathrop
- 5 Bed
- 4 Bath
- 2 Park
- 2,928 sqft
- LATHROP
-

New Construction - September Completion! Built by Taylor Morrison, America's Most Trusted Homebuilder. Welcome to the Lacewood at 16584 Barnett Street in Paddlewheel at River Island! Spacious and full of light, this home is designed for comfort and connection. Step through the porch into a welcoming foyer with a secondary bedroom and full bath, plus another bedroom with its own private bath. The open great room flows into a casual dining area and modern kitchen with a large center island, perfect for entertaining. Upstairs, two bedrooms share a full bath, while a tech space and loft offer room to work or relax. The private primary suite features a spa-inspired bath with dual sinks, a walk-in shower, and an oversized closet. Life on the lake awaits at Paddlewheel at River Islands, where scenic trails, lush parks, and 13 sparkling lakes create a seven-day weekend. With San Francisco, Silicon Valley, and Sacramento nearby, you can live here and be everywhere. Additional Highlights Include: A main floor bedroom with an attached full bathroom. MLS#ML82019892
- Days on Market
- 3 days
- Current Status
- Active
- Original Price
- $805,000
- List Price
- $805,000
- On Market Date
- Sep 2, 2025
- Property Type
- Single Family Home
- Area
- 20507 - Lathrop
- Zip Code
- 95330
- MLS ID
- ML82019892
- APN
- 220-100-47
- Year Built
- 2025
- Stories in Building
- 2
- Possession
- COE
- Data Source
- MLSL
- Origin MLS System
- MLSListings, Inc.
Old River Christian Academy
Private 1-12 Religious, Coed
Students: NA Distance: 2.2mi
Mossdale Elementary School
Public K-8 Elementary
Students: 1022 Distance: 3.3mi
Banta Elementary School
Public K-8 Elementary, Coed
Students: 336 Distance: 3.8mi
Delta Keys Charter #2
Charter K-12
Students: 201 Distance: 3.8mi
Delta Charter Online No.2
Charter K-12
Students: 113 Distance: 3.8mi
Nextgeneration Steam Academy
Charter K-8
Students: 536 Distance: 4.6mi
- Bed
- 5
- Bath
- 4
- Double Sinks, Primary - Stall Shower(s), Shower over Tub - 1, Showers over Tubs - 2+, Stall Shower - 2+
- Parking
- 2
- Attached Garage
- SQ FT
- 2,928
- SQ FT Source
- Unavailable
- Lot SQ FT
- 5,500.0
- Lot Acres
- 0.126263 Acres
- Kitchen
- Countertop - Marble, Dishwasher, Hookups - Ice Maker, Island with Sink, Microwave, Oven Range - Gas, Pantry
- Cooling
- Central AC
- Dining Room
- Dining Area in Family Room
- Disclosures
- None
- Family Room
- Kitchen / Family Room Combo
- Flooring
- Carpet, Laminate
- Foundation
- Concrete Slab
- Heating
- Central Forced Air
- Laundry
- Electricity Hookup (220V), Gas Hookup, Inside, Upper Floor
- Possession
- COE
- Architectural Style
- Craftsman
- Fee
- Unavailable
MLS and other Information regarding properties for sale as shown in Theo have been obtained from various sources such as sellers, public records, agents and other third parties. This information may relate to the condition of the property, permitted or unpermitted uses, zoning, square footage, lot size/acreage or other matters affecting value or desirability. Unless otherwise indicated in writing, neither brokers, agents nor Theo have verified, or will verify, such information. If any such information is important to buyer in determining whether to buy, the price to pay or intended use of the property, buyer is urged to conduct their own investigation with qualified professionals, satisfy themselves with respect to that information, and to rely solely on the results of that investigation.
School data provided by GreatSchools. School service boundaries are intended to be used as reference only. To verify enrollment eligibility for a property, contact the school directly.
