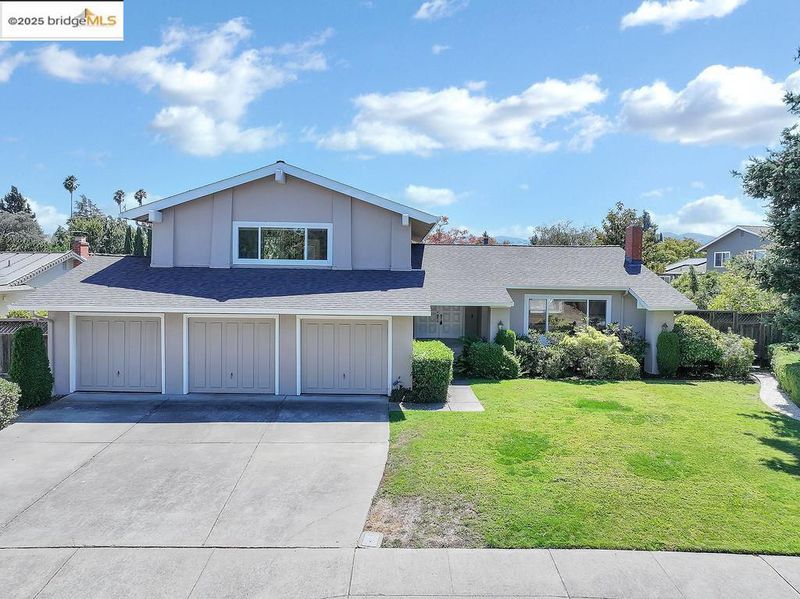
$1,699,900
2,502
SQ FT
$679
SQ/FT
154 Joaquin Cir
@ Camino Ramon Dr. - Rancho San Ramon, Danville
- 4 Bed
- 3 Bath
- 3 Park
- 2,502 sqft
- Danville
-

This home is beautifully designed as an exquisite and relaxing retreat while serving as an entertainer's dream venue with a myriad of outdoor living features. The home includes 1 bedroom and full bathroom downstairs, with 3 bedrooms and 2 bathrooms upstairs. The home has a built in bar area. A further glimpse into this attractive home's interior presents a warm feel of the kitchen. Don't forget to enjoy outdoor entertaining in this relaxing backyard, boasting a wonderful in-ground pool with several space to bbq or simply enjoy the view of beautiful roses and fruit trees. Prepare yourself to fall in love!
- Current Status
- New
- Original Price
- $1,699,900
- List Price
- $1,699,900
- On Market Date
- Sep 5, 2025
- Property Type
- Detached
- D/N/S
- Rancho San Ramon
- Zip Code
- 94526
- MLS ID
- 41110498
- APN
- 2182620076
- Year Built
- 1969
- Stories in Building
- 2
- Possession
- Close Of Escrow
- Data Source
- MAXEBRDI
- Origin MLS System
- DELTA
Greenbrook Elementary School
Public K-5 Elementary
Students: 630 Distance: 0.3mi
Bella Vista Elementary
Public K-5
Students: 493 Distance: 0.6mi
Charlotte Wood Middle School
Public 6-8 Middle
Students: 978 Distance: 0.8mi
Dorris-Eaton School, The
Private PK-8 Elementary, Coed
Students: 300 Distance: 1.1mi
Montessori School Of San Ramon
Private K-3 Montessori, Elementary, Coed
Students: 12 Distance: 1.1mi
Hidden Canyon Elementary School
Private K Preschool Early Childhood Center, Elementary, Coed
Students: NA Distance: 1.3mi
- Bed
- 4
- Bath
- 3
- Parking
- 3
- Attached, Garage Door Opener
- SQ FT
- 2,502
- SQ FT Source
- Other
- Lot SQ FT
- 9,450.0
- Lot Acres
- 0.22 Acres
- Pool Info
- In Ground, Outdoor Pool
- Kitchen
- Dishwasher, Double Oven, Electric Range, Microwave, Tile Counters, Electric Range/Cooktop, Pantry
- Cooling
- Central Air
- Disclosures
- None
- Entry Level
- Exterior Details
- Back Yard, Front Yard, Side Yard, Sprinklers Automatic, Sprinklers Front, Yard Space
- Flooring
- Laminate, Carpet
- Foundation
- Fire Place
- Family Room
- Heating
- Forced Air
- Laundry
- Hookups Only
- Main Level
- 1 Bedroom, 1 Bath, Other, Main Entry
- Possession
- Close Of Escrow
- Architectural Style
- Traditional
- Construction Status
- Existing
- Additional Miscellaneous Features
- Back Yard, Front Yard, Side Yard, Sprinklers Automatic, Sprinklers Front, Yard Space
- Location
- Other
- Roof
- Shingle
- Water and Sewer
- Public
- Fee
- Unavailable
MLS and other Information regarding properties for sale as shown in Theo have been obtained from various sources such as sellers, public records, agents and other third parties. This information may relate to the condition of the property, permitted or unpermitted uses, zoning, square footage, lot size/acreage or other matters affecting value or desirability. Unless otherwise indicated in writing, neither brokers, agents nor Theo have verified, or will verify, such information. If any such information is important to buyer in determining whether to buy, the price to pay or intended use of the property, buyer is urged to conduct their own investigation with qualified professionals, satisfy themselves with respect to that information, and to rely solely on the results of that investigation.
School data provided by GreatSchools. School service boundaries are intended to be used as reference only. To verify enrollment eligibility for a property, contact the school directly.



