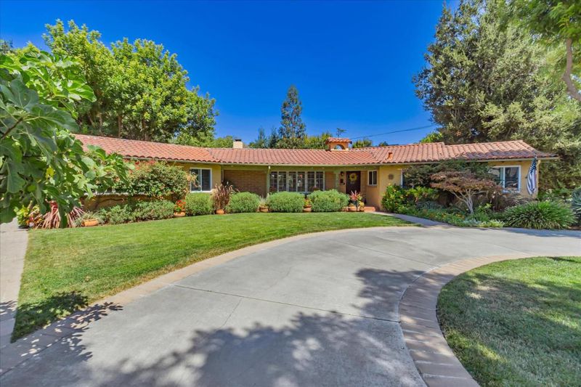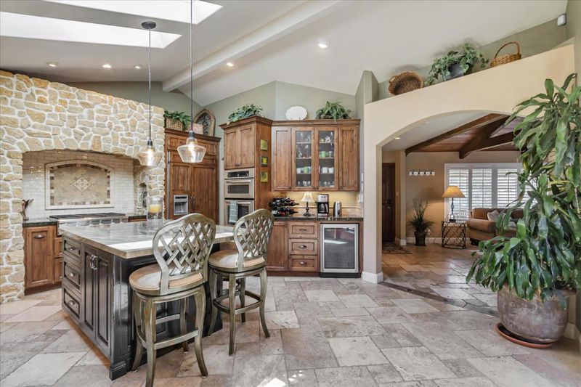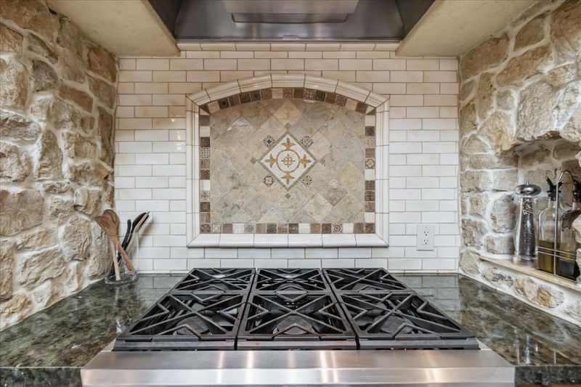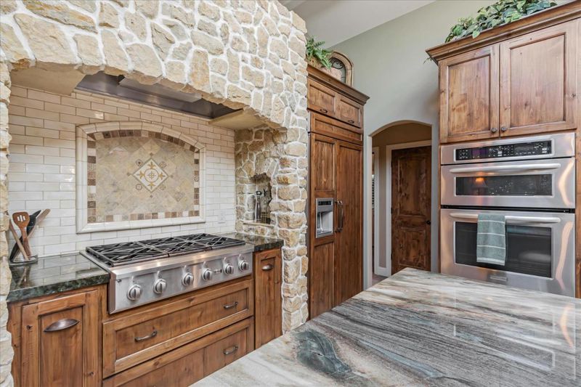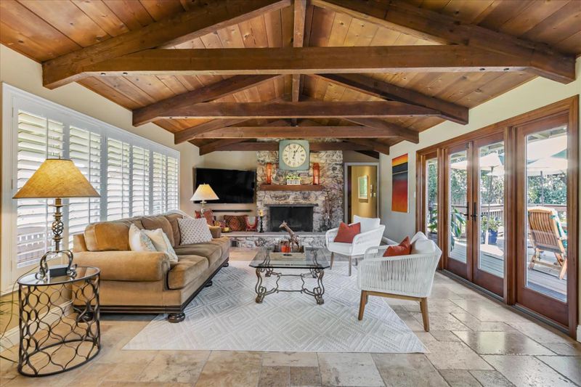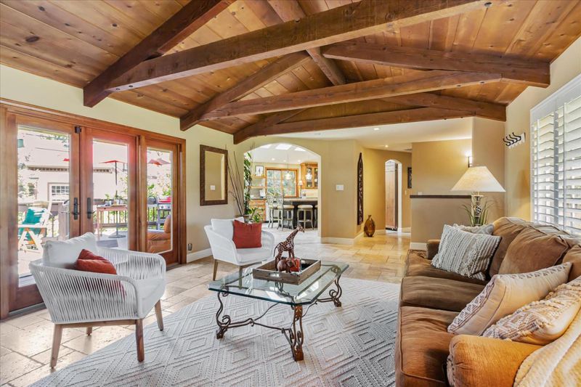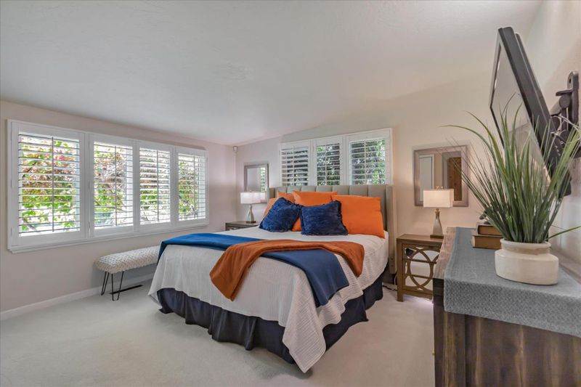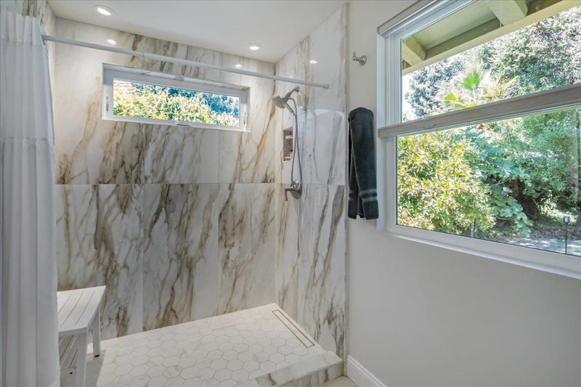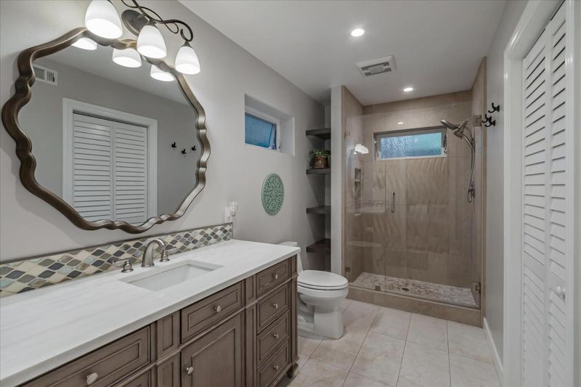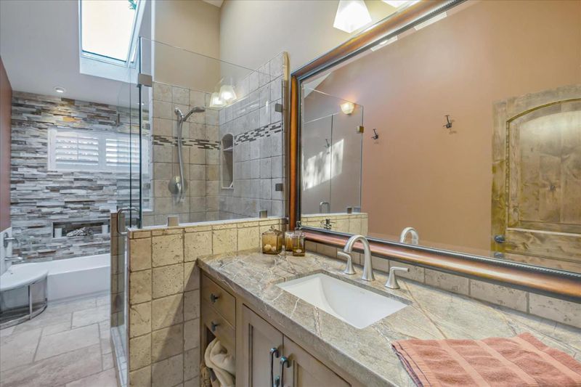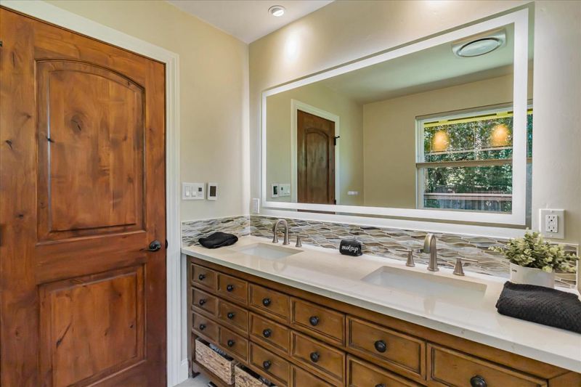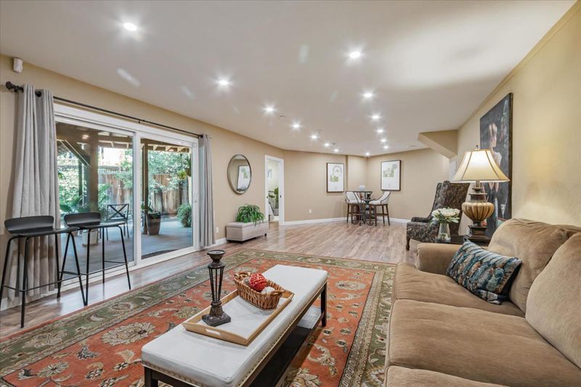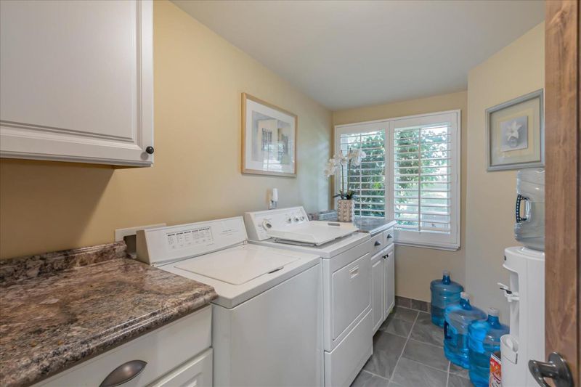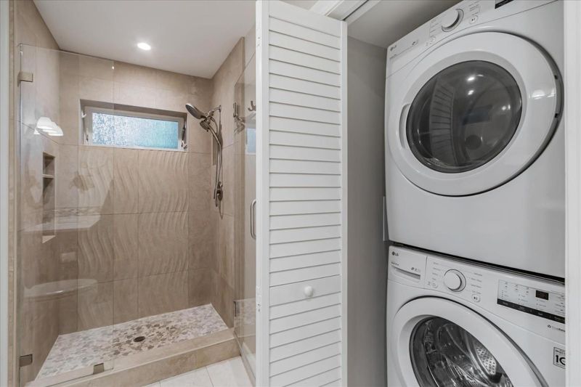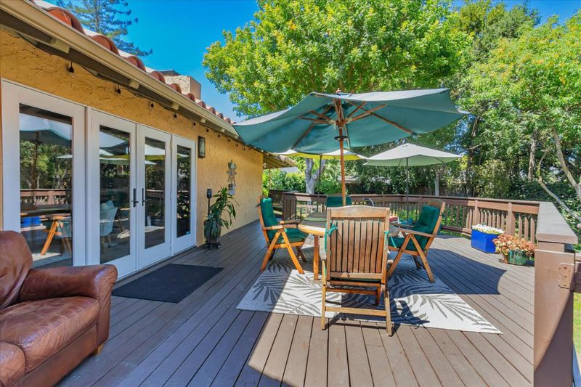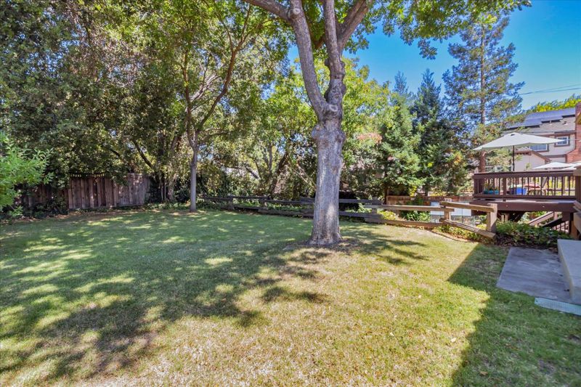
$3,245,900
3,141
SQ FT
$1,033
SQ/FT
1070 Shelton Way
@ Willow - 10 - Willow Glen, San Jose
- 5 Bed
- 3 Bath
- 6 Park
- 3,141 sqft
- SAN JOSE
-

Location, Location, Location! Steps to Willow Street park and downtown shopping and dining! This absoultely gorgeous Willow Glen Charmer is on a picture perfect tree lined street on a cul de sac and shows beautifully! All custom high tech designed kitchen and bathrooms where no expense was spared! This home has all the bells and whistles! Home was featured in designers showcase of homes for its design, high end appliances and materials. Ideal home for multiple generations with its spacious family room/ bonus room on lower floor. The floorplan lives like a spacious single story with a huge bonus or secondarly master suite and living area below. Multiple outdoor living spaces in a park sized yard perfect for everyone to enjoy. Huge circular driveway for lots of parking needs. Must see to truly appreciate this luxury home.
- Days on Market
- 3 days
- Current Status
- Active
- Original Price
- $3,245,900
- List Price
- $3,245,900
- On Market Date
- Aug 8, 2025
- Property Type
- Single Family Home
- Area
- 10 - Willow Glen
- Zip Code
- 95125
- MLS ID
- ML82001794
- APN
- 264-01-059
- Year Built
- 1960
- Stories in Building
- 2
- Possession
- Unavailable
- Data Source
- MLSL
- Origin MLS System
- MLSListings, Inc.
San Jose Montessori School
Private K Montessori, Elementary, Coed
Students: 48 Distance: 0.3mi
Blackford Elementary School
Charter K-5 Elementary, Coed
Students: 524 Distance: 0.7mi
Eitz Chaim Academy
Private K-8 Elementary, Religious, Nonprofit
Students: NA Distance: 0.8mi
BASIS Independent Silicon Valley
Private 5-12 Coed
Students: 800 Distance: 0.8mi
Sherman Oaks Elementary School
Charter K-6 Elementary
Students: 538 Distance: 0.8mi
Valley Christian Elementary School
Private K-5 Elementary, Religious, Coed
Students: 440 Distance: 0.8mi
- Bed
- 5
- Bath
- 3
- Primary - Stall Shower(s), Shower and Tub
- Parking
- 6
- Attached Garage, Room for Oversized Vehicle
- SQ FT
- 3,141
- SQ FT Source
- Unavailable
- Lot SQ FT
- 13,068.0
- Lot Acres
- 0.3 Acres
- Kitchen
- Hookups - Gas, Ice Maker, Oven - Built-In, Oven - Gas, Oven Range, Oven Range - Built-In, Gas, Refrigerator
- Cooling
- Central AC, Multi-Zone
- Dining Room
- Breakfast Bar, Breakfast Nook, Breakfast Room
- Disclosures
- Natural Hazard Disclosure
- Family Room
- Separate Family Room
- Flooring
- Other
- Foundation
- Concrete Perimeter and Slab
- Fire Place
- Family Room, Wood Burning
- Heating
- Central Forced Air, Central Forced Air - Gas
- Laundry
- In Utility Room
- Views
- Neighborhood, Park
- Fee
- Unavailable
MLS and other Information regarding properties for sale as shown in Theo have been obtained from various sources such as sellers, public records, agents and other third parties. This information may relate to the condition of the property, permitted or unpermitted uses, zoning, square footage, lot size/acreage or other matters affecting value or desirability. Unless otherwise indicated in writing, neither brokers, agents nor Theo have verified, or will verify, such information. If any such information is important to buyer in determining whether to buy, the price to pay or intended use of the property, buyer is urged to conduct their own investigation with qualified professionals, satisfy themselves with respect to that information, and to rely solely on the results of that investigation.
School data provided by GreatSchools. School service boundaries are intended to be used as reference only. To verify enrollment eligibility for a property, contact the school directly.
