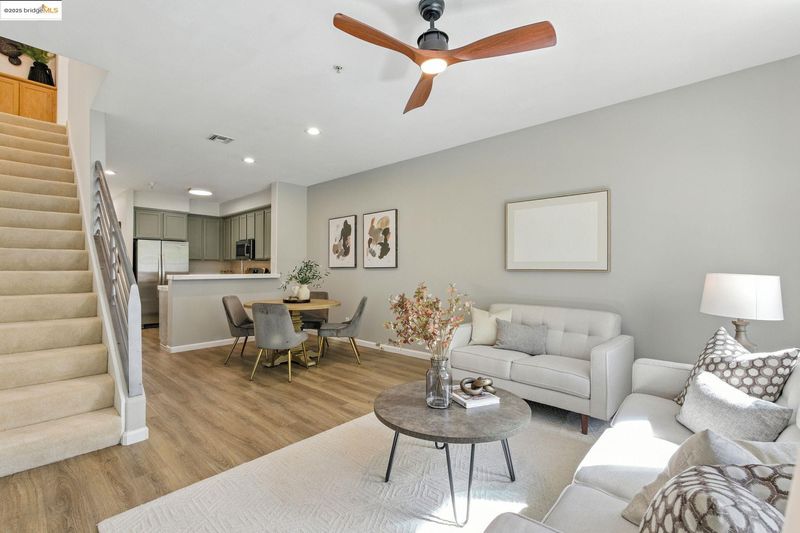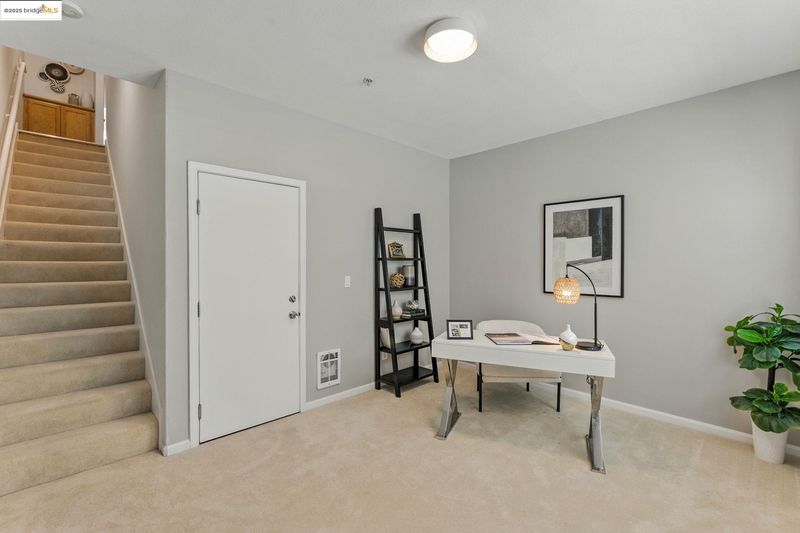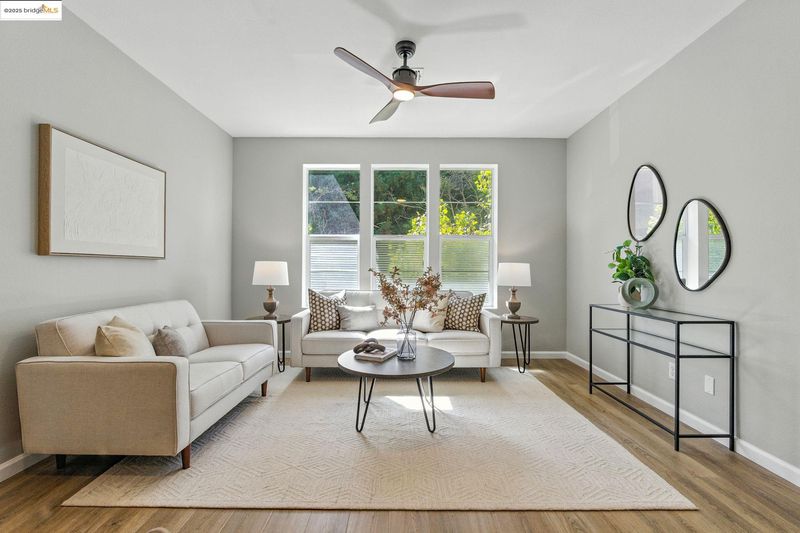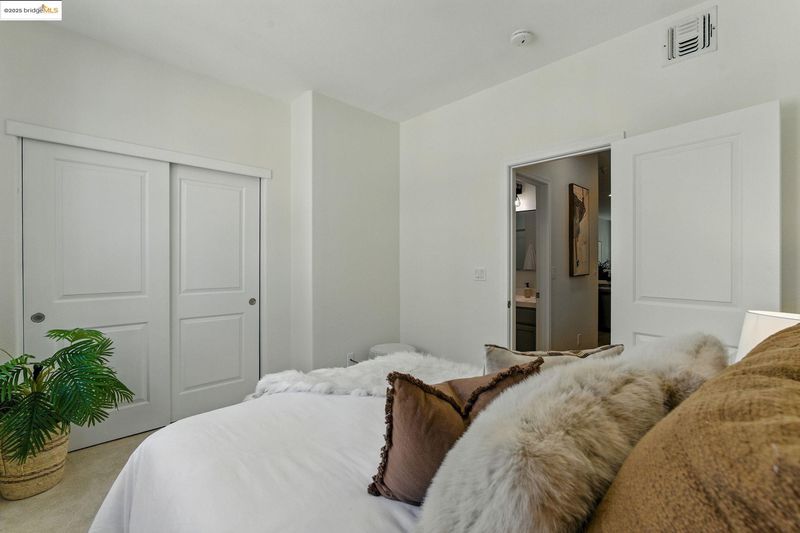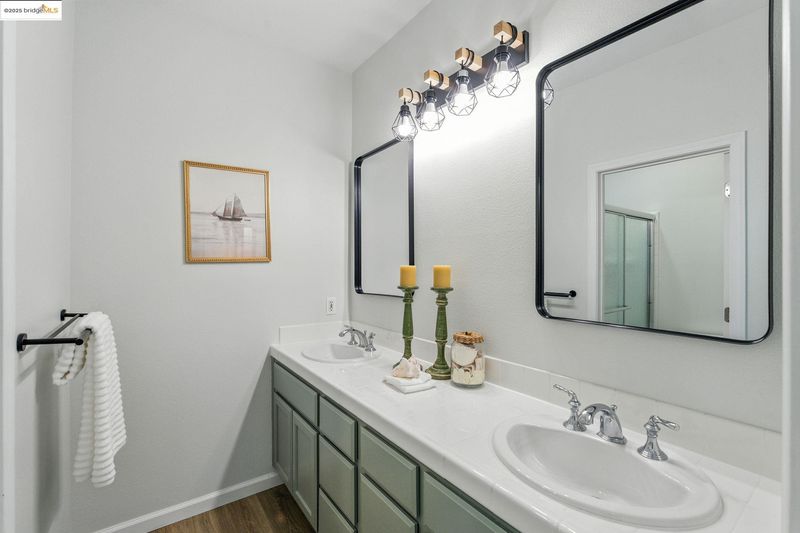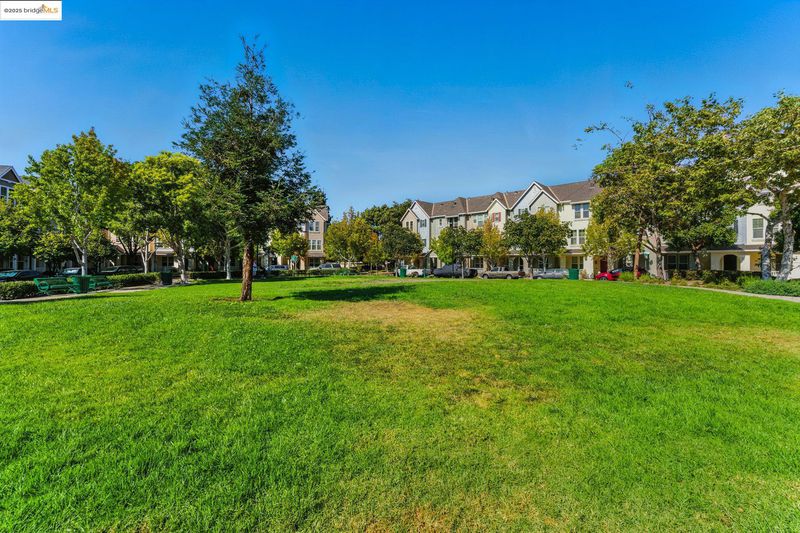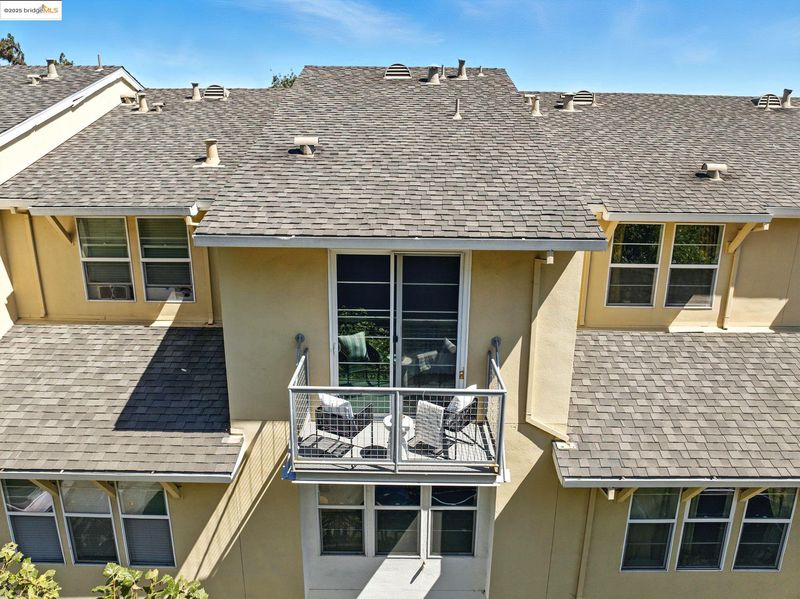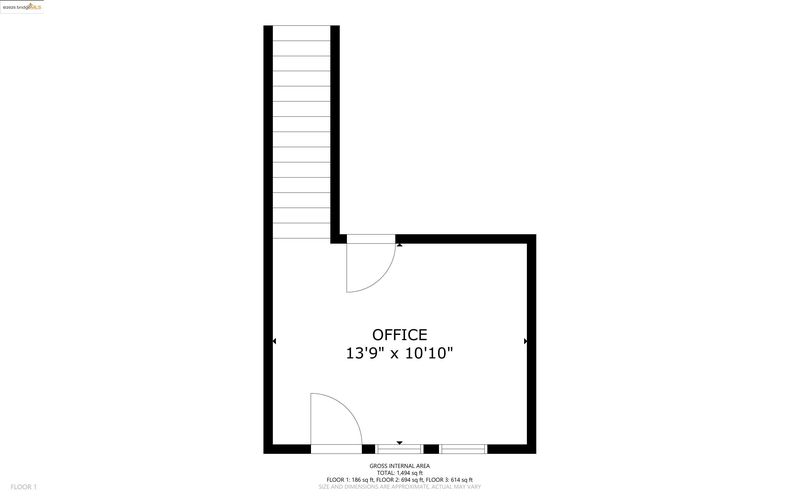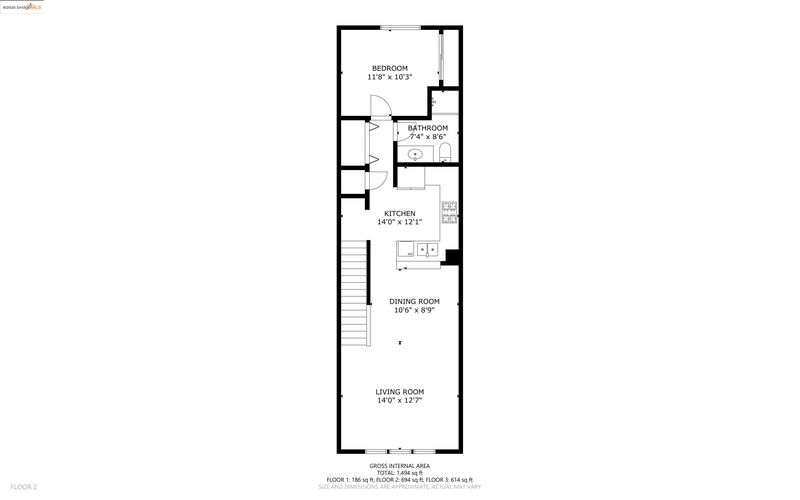
$499,000
1,482
SQ FT
$337
SQ/FT
456 Marina Way
@ Barrett - Not Listed, Richmond
- 3 Bed
- 3 Bath
- 2 Park
- 1,482 sqft
- Richmond
-

-
Sun Sep 7, 2:00 pm - 4:30 pm
This Metro Walk townhome combines practical design w/a prime central Richmond location. The 1,482 sqft layout offers 3 bdrms & 3 full ba, w/flexibility for work, guests, shared living. The 1st floor foyer opens to a bonus space, well suited for a den, media room, or casual family hangout that connects to a lrg garage w/ample storage, ideal for hobbies/extra gear. The 2nd flr is the main gathering space, w/an open LR/DR & a kitchen w/stainless steel appliances & modern sage-green cabinetry. Double-paned windows invite abundant natural light. A bdrm w/full ba on this level offers options for home office or guest stay. Upstairs are two private suites, w/roomy closets & built-in storage. One suite includes double sinks & a small balcony. This versatile home is bright, airy, & uncomplicated. Recessed lighting & laundry hookups add convenience. Exterior upkeep & landscaping are handled by the HOA, & includes a grassy park & picnic area. BART is steps away, w/shops, restaurants, & the Richmond waterfront nearby. Kai
This Metro Walk townhome combines practical design w/a prime central Richmond location. The 1,482 sqft layout offers 3 bdrms & 3 full ba, w/flexibility for work, guests, shared living. The 1st floor foyer opens to a bonus space, well suited for a den, media room, or casual family hangout that connects to a lrg garage w/ample storage, ideal for hobbies/extra gear. The 2nd flr is the main gathering space, w/an open LR/DR & a kitchen w/stainless steel appliances & modern sage-green cabinetry. Double-paned windows invite abundant natural light. A bdrm w/full ba on this level offers options for home office or guest stay. Upstairs are two private suites, w/roomy closets & built-in storage. One suite includes double sinks & a small balcony. This versatile home is bright, airy, & uncomplicated. Recessed lighting & laundry hookups add convenience. Exterior upkeep & landscaping are handled by the HOA, & includes a grassy park & picnic area. BART is steps away, w/shops, restaurants, & the Richmond waterfront nearby. Kaiser Medical Center, regional parks, & everyday conveniences are close. The best part? You’re about 15 min frm Berkeley/Marin. Heading to SF? Hop on the Ferry. This convenient location is a great fit for commuter, outdoor enthusiasts, & investors alike.
- Current Status
- New
- Original Price
- $499,000
- List Price
- $499,000
- On Market Date
- Sep 4, 2025
- Property Type
- Townhouse
- D/N/S
- Not Listed
- Zip Code
- 94801
- MLS ID
- 41110244
- APN
- 5404800400
- Year Built
- 2003
- Stories in Building
- 3
- Possession
- Close Of Escrow
- Data Source
- MAXEBRDI
- Origin MLS System
- Bridge AOR
Elim Christian School
Private K-12 Combined Elementary And Secondary, Religious, Coed
Students: 18 Distance: 0.4mi
Leadership Public Schools: Richmond
Charter 9-12 High
Students: 597 Distance: 0.4mi
Gompers (Samuel) Continuation School
Public 9-12 Continuation
Students: 313 Distance: 0.5mi
Peres Elementary School
Public K-6 Elementary
Students: 549 Distance: 0.6mi
Lincoln Elementary School
Public K-6 Elementary
Students: 403 Distance: 0.6mi
Cesar E. Chavez Elementary School
Public K-6 Elementary
Students: 556 Distance: 0.6mi
- Bed
- 3
- Bath
- 3
- Parking
- 2
- Attached, Int Access From Garage, 24'+ Deep Garage, Garage Door Opener
- SQ FT
- 1,482
- SQ FT Source
- Public Records
- Lot SQ FT
- 975.0
- Lot Acres
- 0.02 Acres
- Pool Info
- None
- Kitchen
- Dishwasher, Electric Range, Gas Range, Microwave, Refrigerator, Gas Water Heater, Breakfast Bar, Counter - Solid Surface, Electric Range/Cooktop, Gas Range/Cooktop, Pantry, Updated Kitchen
- Cooling
- Ceiling Fan(s)
- Disclosures
- Nat Hazard Disclosure
- Entry Level
- 3
- Exterior Details
- Landscape Front
- Flooring
- Laminate, Carpet
- Foundation
- Fire Place
- None
- Heating
- Zoned
- Laundry
- 220 Volt Outlet, Hookups Only, Laundry Closet
- Upper Level
- 1 Bedroom, 1 Bath, Laundry Facility
- Main Level
- Other, Main Entry
- Possession
- Close Of Escrow
- Architectural Style
- Contemporary
- Non-Master Bathroom Includes
- Shower Over Tub, Solid Surface, Updated Baths
- Construction Status
- Existing
- Additional Miscellaneous Features
- Landscape Front
- Location
- Level
- Roof
- Composition Shingles
- Fee
- $350
MLS and other Information regarding properties for sale as shown in Theo have been obtained from various sources such as sellers, public records, agents and other third parties. This information may relate to the condition of the property, permitted or unpermitted uses, zoning, square footage, lot size/acreage or other matters affecting value or desirability. Unless otherwise indicated in writing, neither brokers, agents nor Theo have verified, or will verify, such information. If any such information is important to buyer in determining whether to buy, the price to pay or intended use of the property, buyer is urged to conduct their own investigation with qualified professionals, satisfy themselves with respect to that information, and to rely solely on the results of that investigation.
School data provided by GreatSchools. School service boundaries are intended to be used as reference only. To verify enrollment eligibility for a property, contact the school directly.
