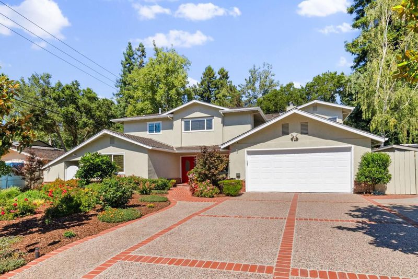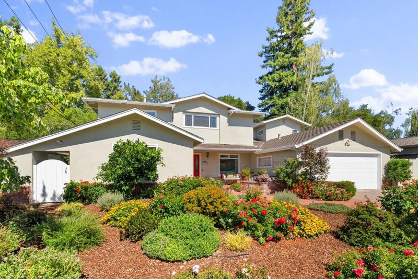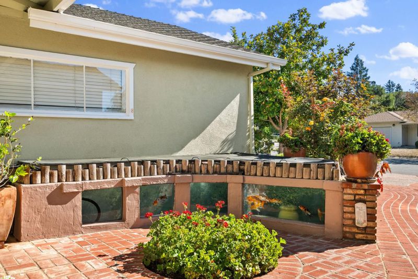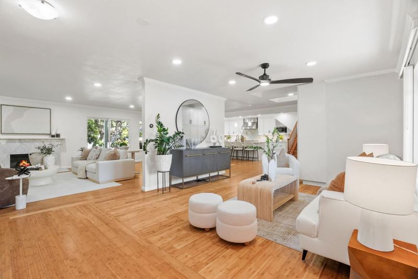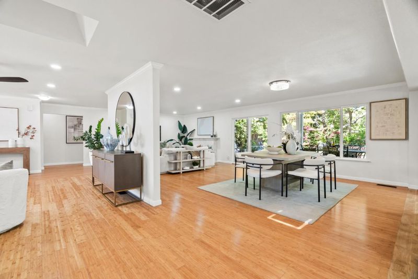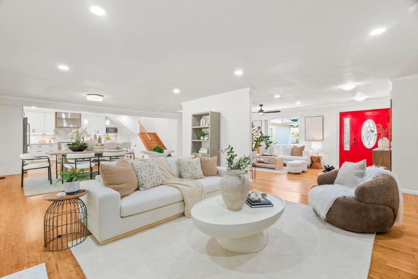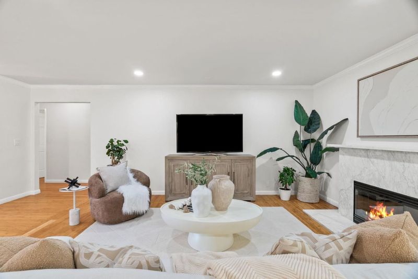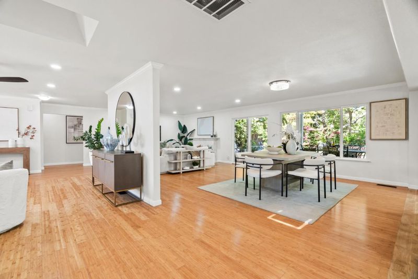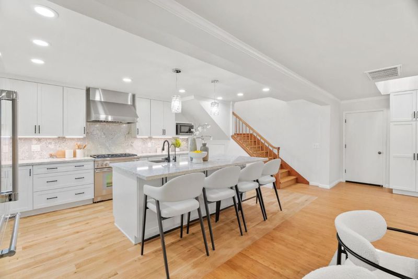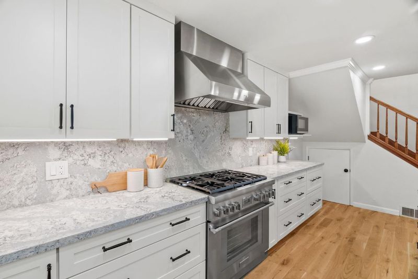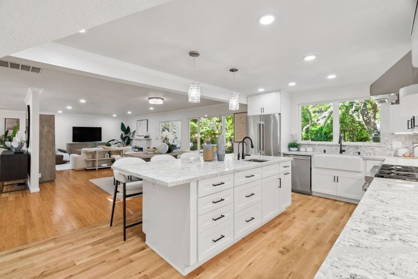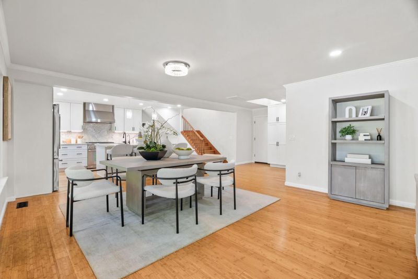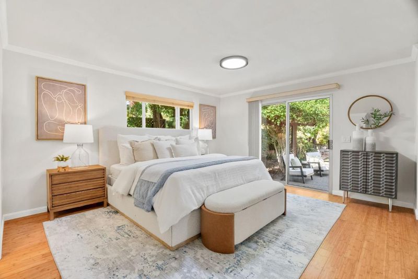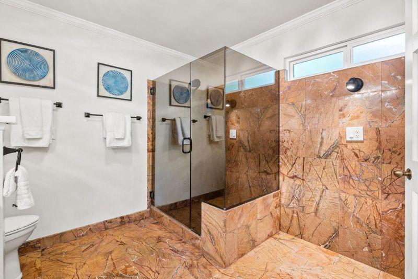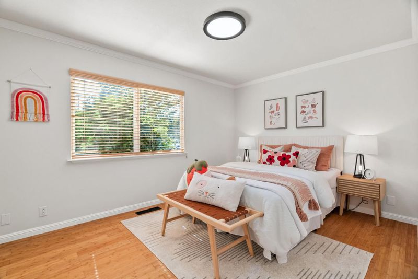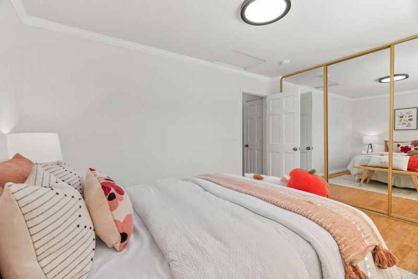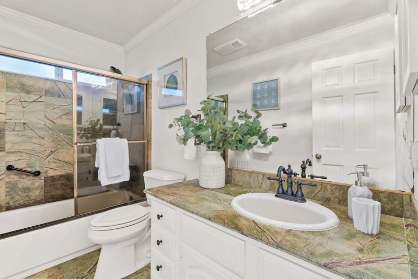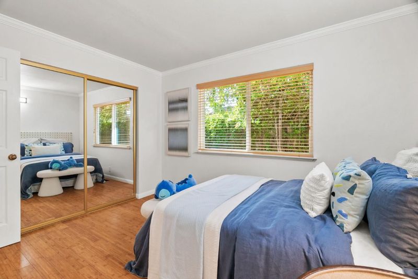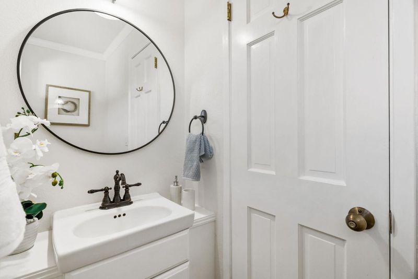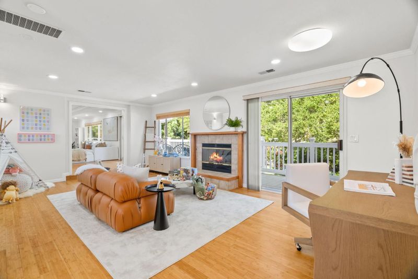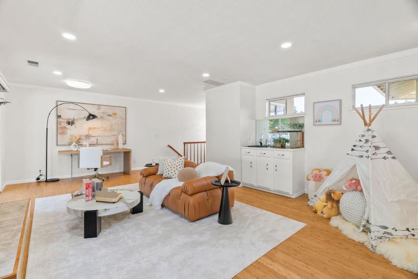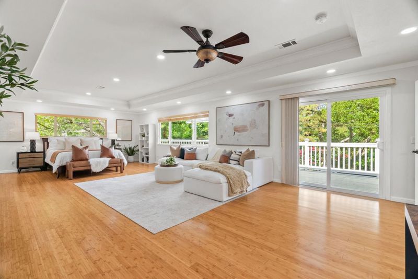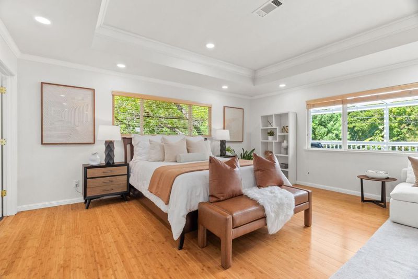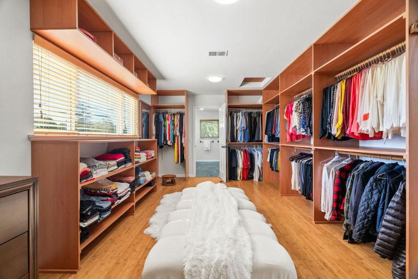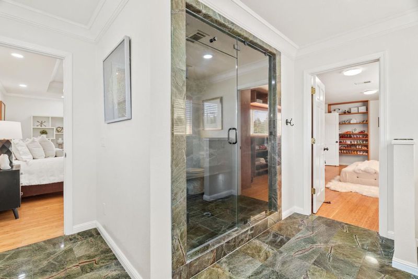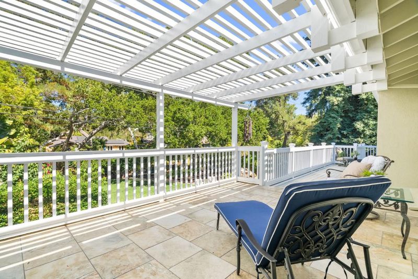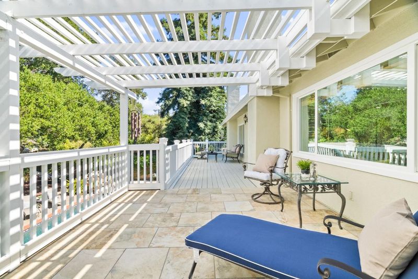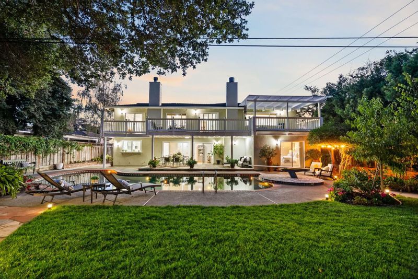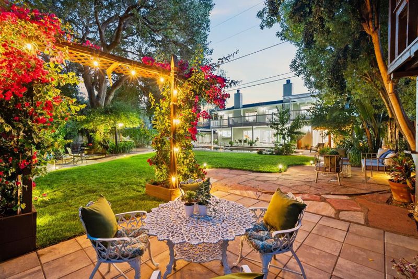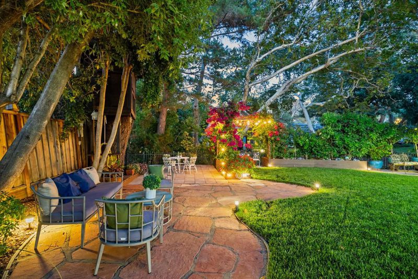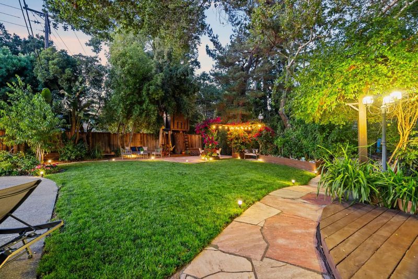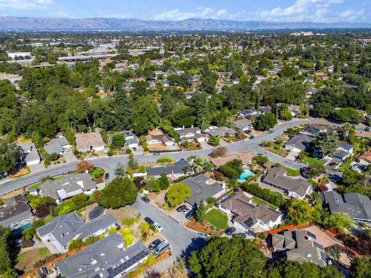
$4,350,000
3,315
SQ FT
$1,312
SQ/FT
10500 Creston Drive
@ Cloverly - 18 - Cupertino, Los Altos
- 4 Bed
- 4 (3/1) Bath
- 2 Park
- 3,315 sqft
- LOS ALTOS
-

-
Thu Aug 28, 9:30 am - 12:30 pm
Welcome home to 10500 Creston Dr! Nestled in a serene Los Altos neighborhood, this luxurious, expansive home blends modern elegance with timeless charm on a generous 13,860 SF lot. Renovated in 2007 and 2024 with permits, it showcases a gourmet kitchen with high-end Thermador® appliances, luxury quartz countertops, stylish white oak flooring, and a spacious island with sink and seating. Two primary suites, including an upstairs retreat with a private balcony overlooking the backyard and mountain views, plus a large den for family recreation, make it ideal for multigenerational living. Open living and dining areas with elegant bamboo floors flow seamlessly to a park-like backyard featuring a sparkling pool, covered patio, a cozy treehouse, and a hammock for serene afternoons by the creek. A koi tank and fresh landscaping enhance curb appeal, while modern upgrades include new HVAC with Nest, water heater, and security cameras. Award-winning Stevens Creek Elementary, Kennedy Middle, and Monta Vista High. Convenient to Apple, Google, Nvidia, Hwy 280/85, parks, library, cafe, grocery stores, shopping, and various choices of dining.
- Days on Market
- 6 days
- Current Status
- Active
- Original Price
- $4,350,000
- List Price
- $4,350,000
- On Market Date
- Aug 22, 2025
- Property Type
- Single Family Home
- Area
- 18 - Cupertino
- Zip Code
- 94024
- MLS ID
- ML82019050
- APN
- 326-12-057
- Year Built
- 1955
- Stories in Building
- 1
- Possession
- Unavailable
- Data Source
- MLSL
- Origin MLS System
- MLSListings, Inc.
Stevens Creek Elementary School
Public K-5 Elementary
Students: 582 Distance: 0.3mi
West Valley Elementary School
Public K-5 Elementary
Students: 554 Distance: 0.7mi
Cupertino Middle School
Public 6-8 Middle
Students: 1358 Distance: 0.7mi
Homestead High School
Public 9-12 Secondary
Students: 2425 Distance: 0.8mi
Garden Gate Elementary School
Public K-5 Elementary
Students: 576 Distance: 0.9mi
Creative Learning Center
Private K-12
Students: 26 Distance: 1.0mi
- Bed
- 4
- Bath
- 4 (3/1)
- Double Sinks, Full on Ground Floor, Granite, Shower over Tub - 1, Stall Shower - 2+, Steam Shower, Tile, Updated Bath
- Parking
- 2
- Attached Garage, Off-Street Parking
- SQ FT
- 3,315
- SQ FT Source
- Unavailable
- Lot SQ FT
- 13,860.0
- Lot Acres
- 0.318182 Acres
- Pool Info
- Pool - Gunite, Pool - Heated, Pool - In Ground
- Kitchen
- Cooktop - Gas, Countertop - Quartz, Dishwasher, Garbage Disposal, Hood Over Range, Island with Sink, Microwave, Oven - Gas, Oven Range - Gas, Refrigerator
- Cooling
- Ceiling Fan, Central AC
- Dining Room
- Breakfast Bar, Dining Area, Eat in Kitchen, No Formal Dining Room
- Disclosures
- NHDS Report
- Family Room
- Kitchen / Family Room Combo
- Flooring
- Hardwood, Tile
- Foundation
- Concrete Perimeter
- Fire Place
- Family Room, Other Location, Wood Burning
- Heating
- Central Forced Air - Gas
- Laundry
- Electricity Hookup (220V), In Garage, Washer / Dryer
- Fee
- Unavailable
MLS and other Information regarding properties for sale as shown in Theo have been obtained from various sources such as sellers, public records, agents and other third parties. This information may relate to the condition of the property, permitted or unpermitted uses, zoning, square footage, lot size/acreage or other matters affecting value or desirability. Unless otherwise indicated in writing, neither brokers, agents nor Theo have verified, or will verify, such information. If any such information is important to buyer in determining whether to buy, the price to pay or intended use of the property, buyer is urged to conduct their own investigation with qualified professionals, satisfy themselves with respect to that information, and to rely solely on the results of that investigation.
School data provided by GreatSchools. School service boundaries are intended to be used as reference only. To verify enrollment eligibility for a property, contact the school directly.
