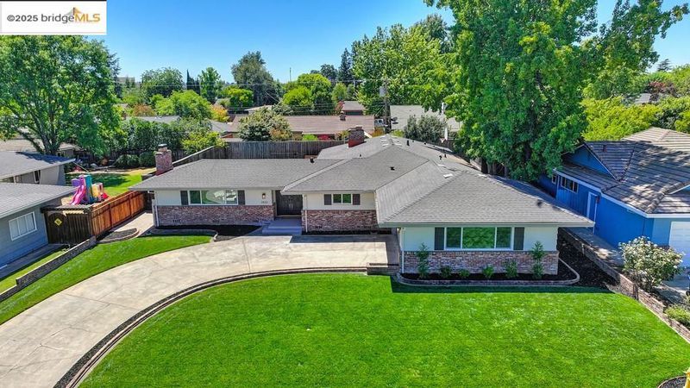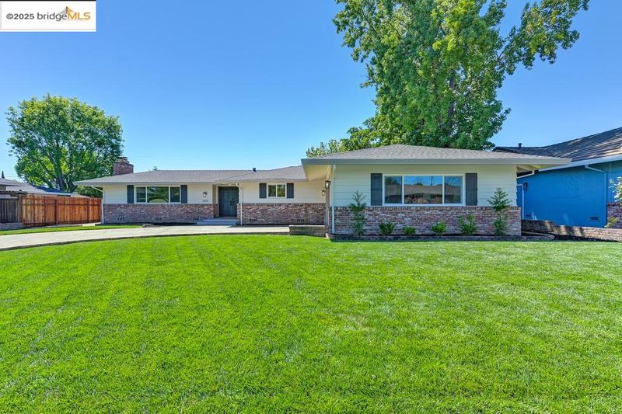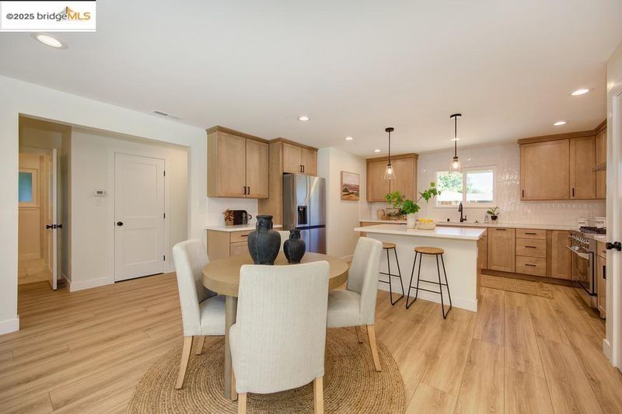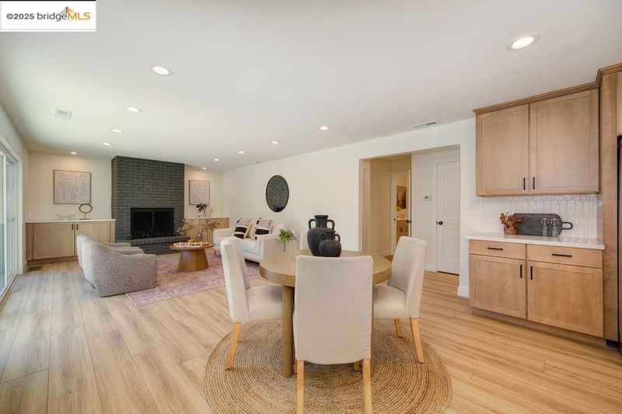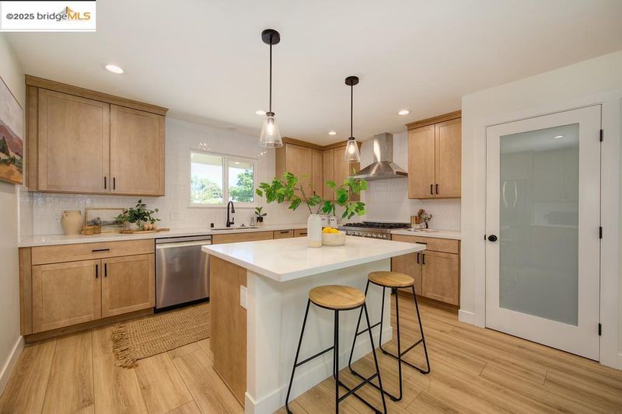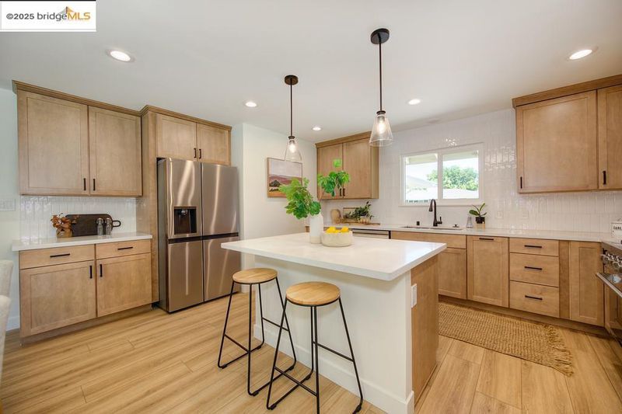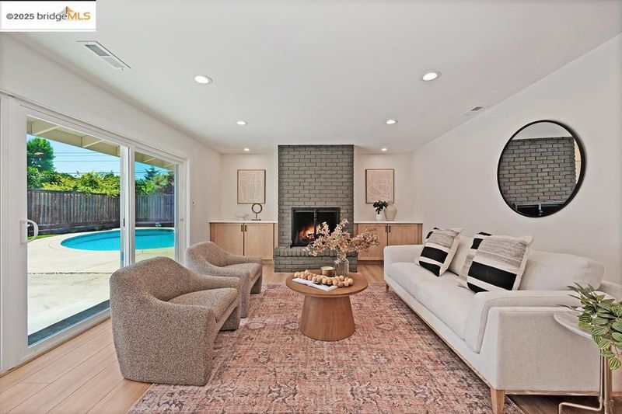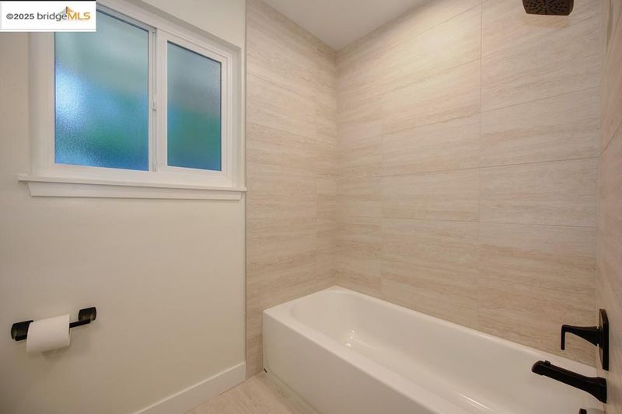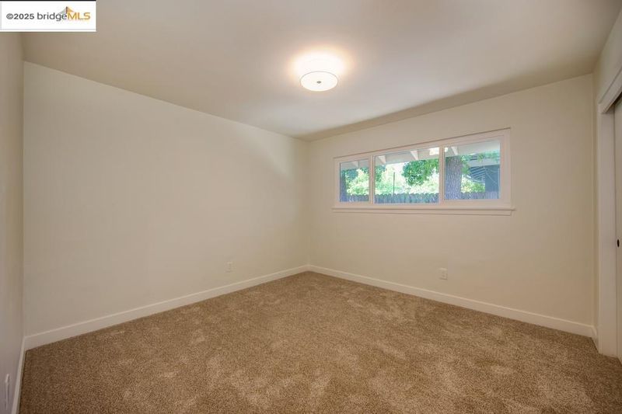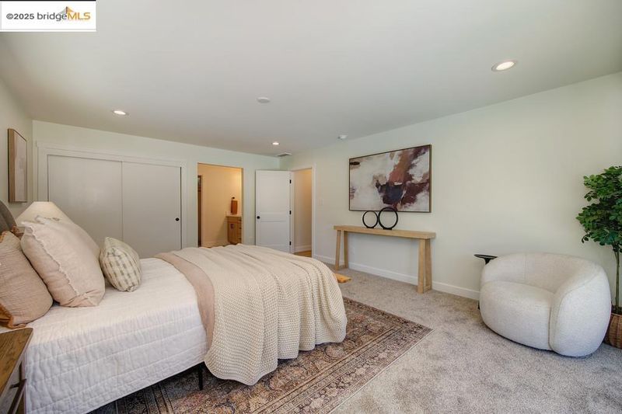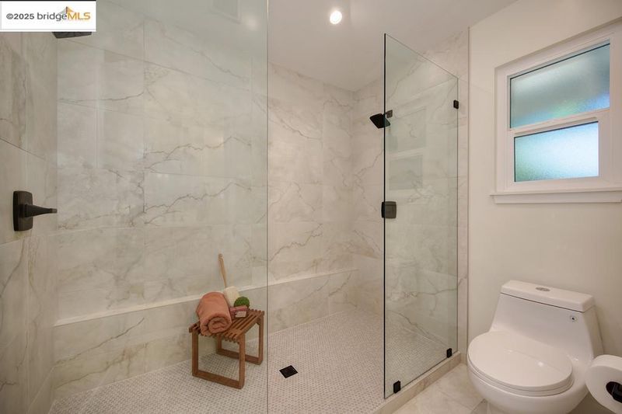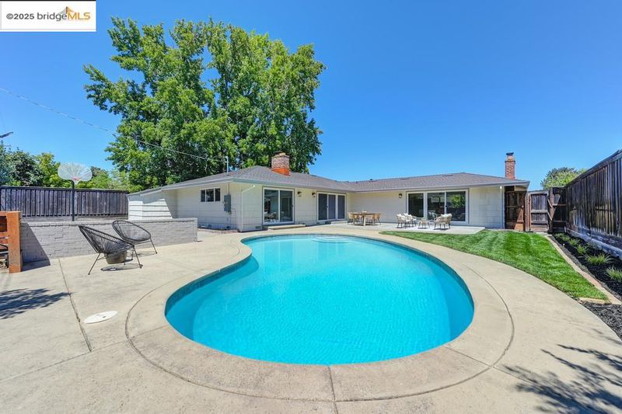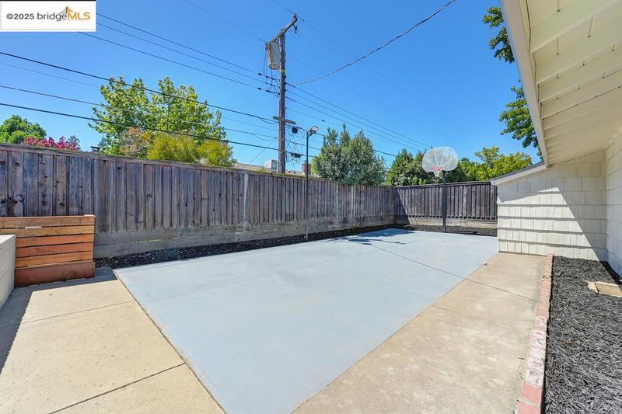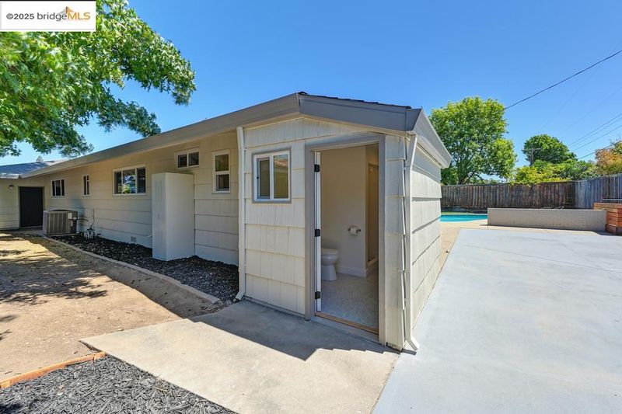
$859,000
2,096
SQ FT
$410
SQ/FT
3420 Ben Lomond Dr
@ Stafford Way - Other, Sacramento
- 3 Bed
- 2 Bath
- 2 Park
- 2,096 sqft
- Sacramento
-

OPEN SAT 8/9, SUN 8/10 12-2. Gorgeous full renovated Single Story. 9" Wide Plank Flooring greets you at the door, Large Living Room with Fireplace and Wall of Windows that look onto a Spacious Patio and Sparkling Pool. Move on to the Chef's Kitchen with all New Warm Wood cabinetry, Quartz Counters, 36" Dual Fuel Professional Range, Prep Island with Drawer Microwave, Dishwasher and Full Pantry. Kitchen/Dining Area blends seamlessly into Family Room with Gas Fireplace, more Cabinets and another Wall of Windows overlooking the Patio/Pool. Oversized Primary Suite with 2 closets, New Double Vanity and Double Shower with Glass Enclosure. 2 Additional Roomy Bedrooms. Hall Bath includes New Vanity, Large Format Tile Floors and Tub Surround. Backyard is ready for Entertaining with Large Patio, Pool with New Surface, Tile & Drains and Lighted Sports Court with Basketball Hoop. All New Windows, New Roof, New Int/Ext Paint, All New Electrical Panel and Wiring. ALL INTERIOR RENOVATIONS, ELECTRICAL SYSTEM, PLUMBING, POOL AND ROOF WERE DONE WITH INSPECTIONS/PERMITS THROUGH SACRAMENTO COUNTY.
- Current Status
- New
- Original Price
- $859,000
- List Price
- $859,000
- On Market Date
- Aug 8, 2025
- Property Type
- Detached
- D/N/S
- Other
- Zip Code
- 95821
- MLS ID
- 41107535
- APN
- 2680255003000
- Year Built
- 1957
- Stories in Building
- 1
- Possession
- Close Of Escrow
- Data Source
- MAXEBRDI
- Origin MLS System
- DELTA
Carden School Of Sacramento
Private K-8
Students: 89 Distance: 0.5mi
Creekside Academy
Private K-12 Coed
Students: NA Distance: 0.5mi
Uhs Schools Sacramento
Private 3-12 Special Education, Combined Elementary And Secondary, Coed
Students: 32 Distance: 0.5mi
Cottage Elementary School
Public K-5 Elementary
Students: 353 Distance: 0.8mi
Del Paso Manor Elementary School
Public K-6 Elementary
Students: 630 Distance: 0.8mi
Town And Country Lutheran
Private K-8 Elementary, Religious, Coed
Students: 53 Distance: 0.9mi
- Bed
- 3
- Bath
- 2
- Parking
- 2
- Attached
- SQ FT
- 2,096
- SQ FT Source
- Assessor Agent-Fill
- Lot SQ FT
- 11,326.0
- Lot Acres
- 0.26 Acres
- Pool Info
- Gunite
- Kitchen
- Dishwasher, Gas Range, Plumbed For Ice Maker, Microwave, Stone Counters, Disposal, Gas Range/Cooktop, Ice Maker Hookup, Kitchen Island
- Cooling
- Central Air
- Disclosures
- Disclosure Package Avail
- Entry Level
- Exterior Details
- Sprinklers Automatic, Sprinklers Front, Landscape Back, Landscape Front
- Flooring
- Laminate
- Foundation
- Fire Place
- Gas
- Heating
- Forced Air
- Laundry
- Hookups Only, Laundry Closet, Inside
- Main Level
- 3 Bedrooms, 2 Baths, Laundry Facility
- Possession
- Close Of Escrow
- Architectural Style
- Contemporary
- Construction Status
- Existing
- Additional Miscellaneous Features
- Sprinklers Automatic, Sprinklers Front, Landscape Back, Landscape Front
- Location
- Back Yard, Landscaped, Private, Sprinklers In Rear
- Roof
- Composition Shingles
- Water and Sewer
- Public
- Fee
- Unavailable
MLS and other Information regarding properties for sale as shown in Theo have been obtained from various sources such as sellers, public records, agents and other third parties. This information may relate to the condition of the property, permitted or unpermitted uses, zoning, square footage, lot size/acreage or other matters affecting value or desirability. Unless otherwise indicated in writing, neither brokers, agents nor Theo have verified, or will verify, such information. If any such information is important to buyer in determining whether to buy, the price to pay or intended use of the property, buyer is urged to conduct their own investigation with qualified professionals, satisfy themselves with respect to that information, and to rely solely on the results of that investigation.
School data provided by GreatSchools. School service boundaries are intended to be used as reference only. To verify enrollment eligibility for a property, contact the school directly.
