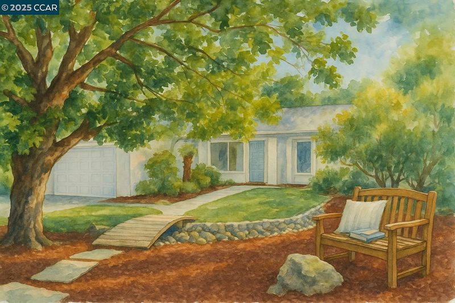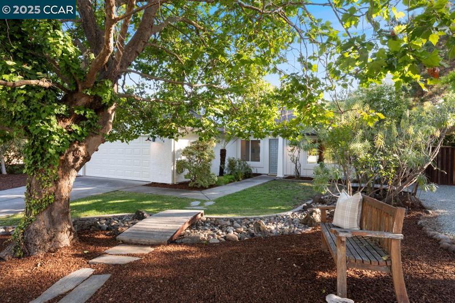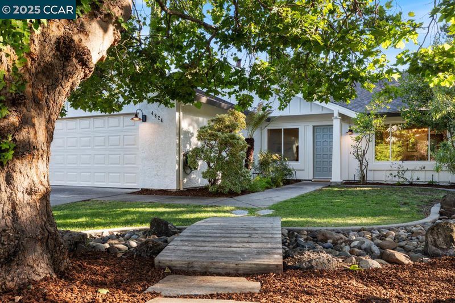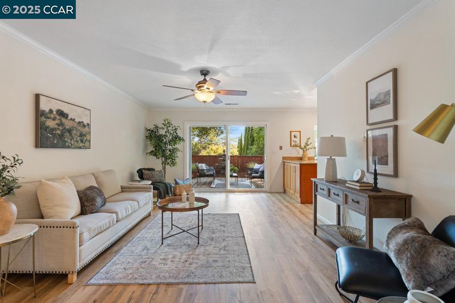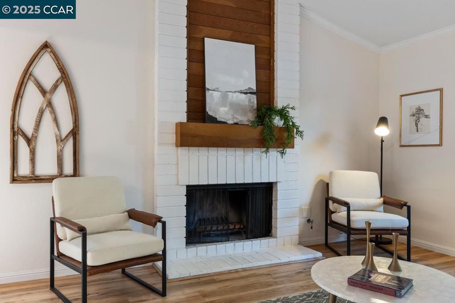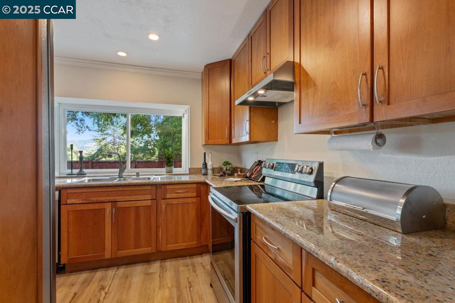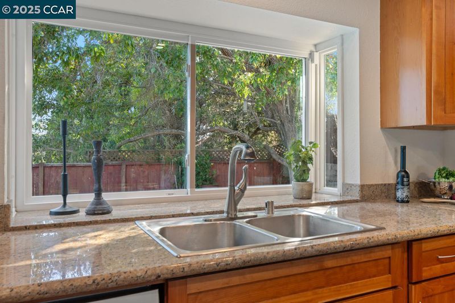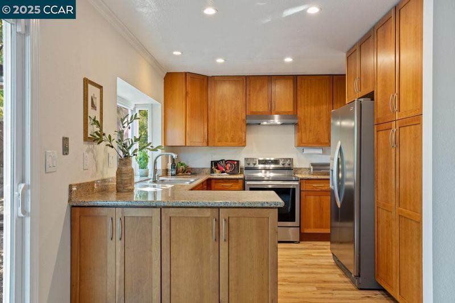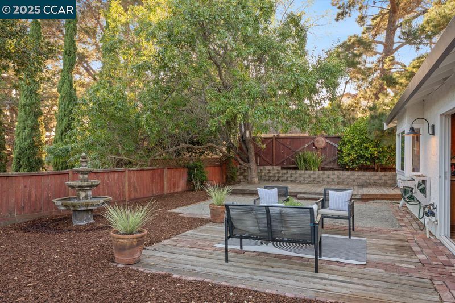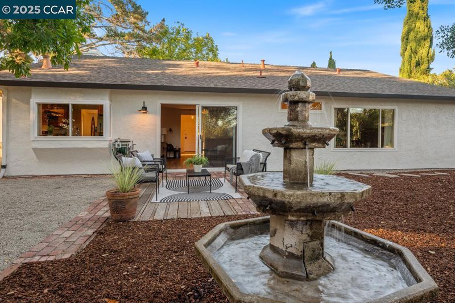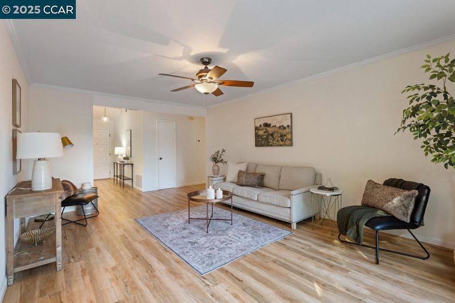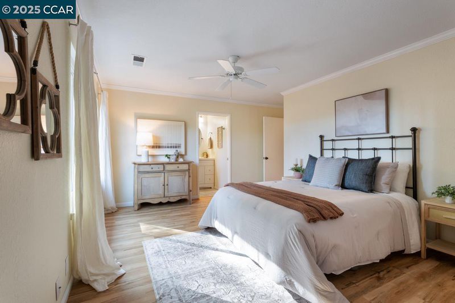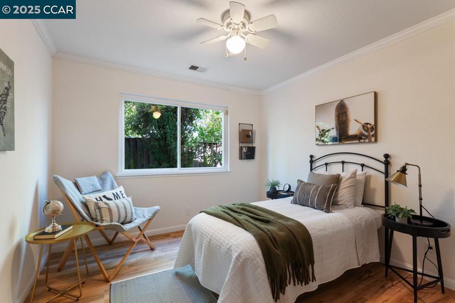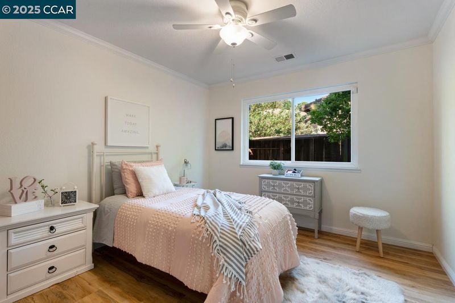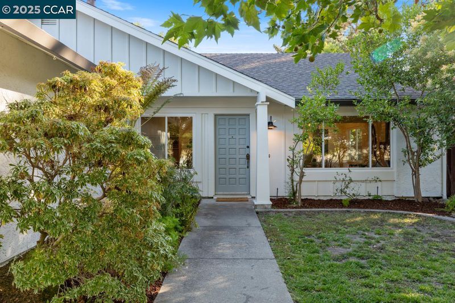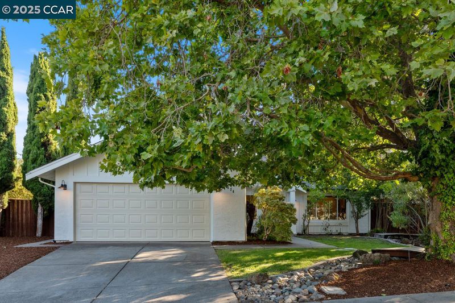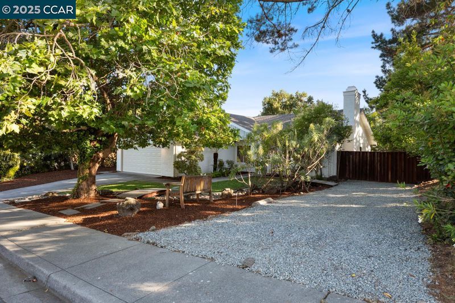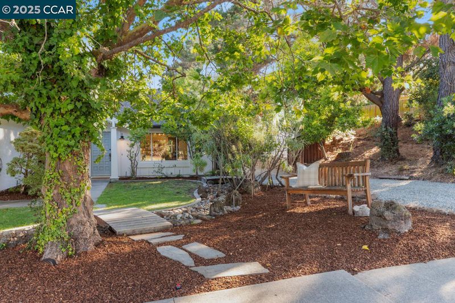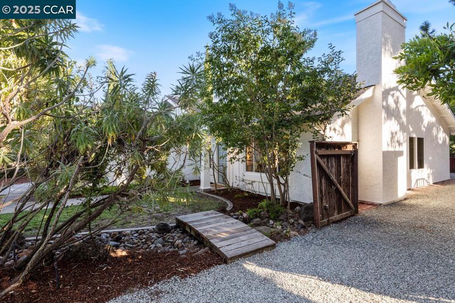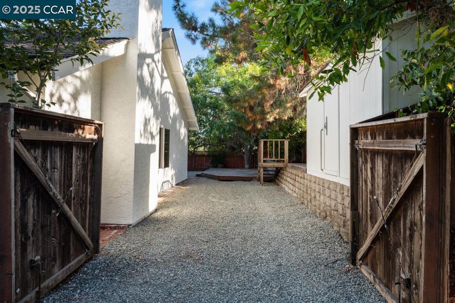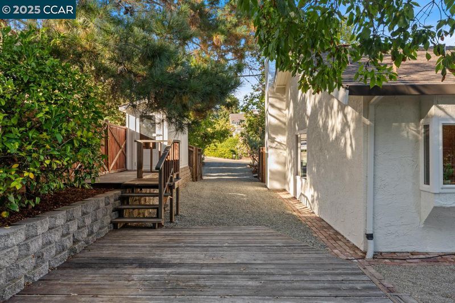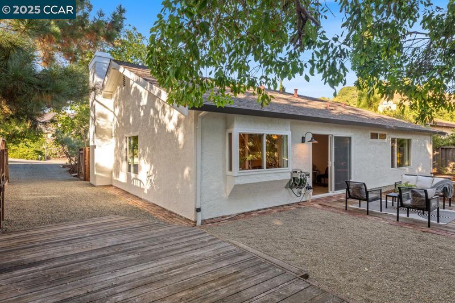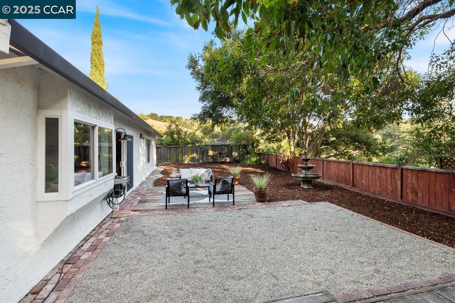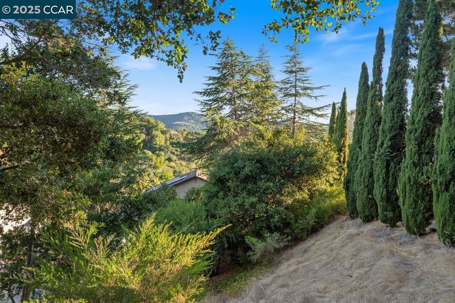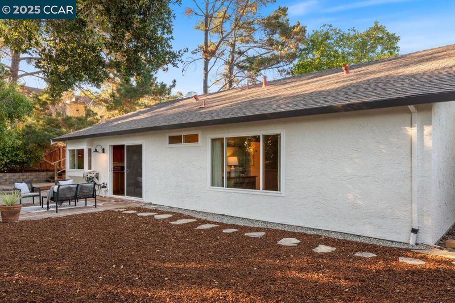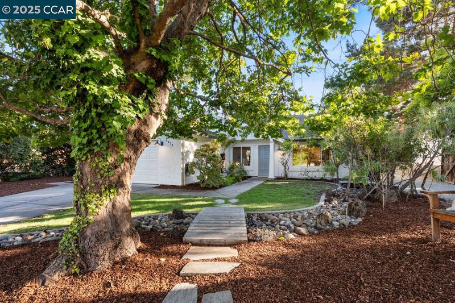
$829,000
1,656
SQ FT
$501
SQ/FT
4824 Skyhawk Dr
@ Morningside Dr - None, Richmond
- 4 Bed
- 2 Bath
- 2 Park
- 1,656 sqft
- Richmond
-

-
Thu Aug 14, 5:00 pm - 7:00 pm
TWILIGHT TOUR! Single-story 4BD/2BA in Richmond’s El Sobrante Hills area with storybook curb appeal, updated kitchen & baths, beautiful wood laminate floors, and captivating nature views from nearly every room. Backyard retreat with fountain, shaded deck, pea gravel patio, and space for a dream garden. New garage door + RV/boat parking. Close to parks, trails, and commuter routes.
-
Sun Aug 17, 2:00 pm - 4:00 pm
Single-story 4BD/2BA in Richmond’s El Sobrante Hills area with storybook curb appeal, updated kitchen & baths, beautiful wood laminate floors, and captivating nature views from nearly every room. Backyard retreat with fountain, shaded deck, pea gravel patio, and space for a dream garden. New garage door + RV/boat parking. Close to parks, trails, and commuter routes.
Golden hour dinners, nature outside every window, and peaceful privacy right here in the El Sobrante Hills area of Richmond. This 4BD/2BA single-story home blends storybook charm with everyday comfort, starting with showstopping curb appeal - a majestic tree, river rock accents, a sweet reading bench, and freshly painted exterior. Inside, warm wood-tone floors and a cozy fireplace create an inviting backdrop, while an updated kitchen with granite counters, stainless appliances, and recessed lighting is ready for everything from weekday mornings to weekend entertaining. Your eye is drawn straight to the backyard, where tree-lined views, endless sky, and a tranquil fountain set the tone for morning coffee or quiet evenings under the stars. Every room frames nature beautifully through dual-pane windows. Outside, a tree-shaded deck, pea gravel patio, and open mulched area offer endless potential - from al fresco dining to your dream urban garden. Built-in closet systems, updated baths, a new two-car garage door, and a long RV side yard (perfect for your Airstream or boat) complete the picture. There’s room for all of your adventures. A true retreat, yet close to it all, walk to the neighborhood park, explore Kennedy Grove and El Sobrante Ridge and commute with ease. This is the one!
- Current Status
- New
- Original Price
- $829,000
- List Price
- $829,000
- On Market Date
- Aug 9, 2025
- Property Type
- Detached
- D/N/S
- None
- Zip Code
- 94803
- MLS ID
- 41107709
- APN
- 4313810238
- Year Built
- 1981
- Stories in Building
- 1
- Possession
- Close Of Escrow
- Data Source
- MAXEBRDI
- Origin MLS System
- CONTRA COSTA
Valley View Elementary School
Public K-6 Elementary, Coed
Students: 365 Distance: 0.5mi
Ellerhorst Elementary School
Public K-6 Elementary
Students: 359 Distance: 0.6mi
De Anza Senior High School
Public 9-12 Secondary
Students: 1368 Distance: 0.6mi
Spectrum Center, Inc.-Deanza Satellite Campus
Private 7-12 Special Education Program, Coed
Students: NA Distance: 0.7mi
Murphy Elementary School
Public K-6 Elementary
Students: 467 Distance: 0.8mi
Rose Kindergarten Of Acorn Farm
Private K
Students: 8 Distance: 0.9mi
- Bed
- 4
- Bath
- 2
- Parking
- 2
- Attached, Int Access From Garage, Off Street, RV/Boat Parking, Side Yard Access, Garage Faces Front, Garage Door Opener
- SQ FT
- 1,656
- SQ FT Source
- Public Records
- Lot SQ FT
- 7,500.0
- Lot Acres
- 0.17 Acres
- Pool Info
- None
- Kitchen
- Dishwasher, Electric Range, Microwave, Free-Standing Range, Refrigerator, Dryer, Washer, Gas Water Heater, 220 Volt Outlet, Stone Counters, Electric Range/Cooktop, Disposal, Range/Oven Free Standing, Updated Kitchen
- Cooling
- Ceiling Fan(s), No Air Conditioning
- Disclosures
- Other - Call/See Agent
- Entry Level
- Exterior Details
- Garden, Back Yard, Dog Run, Front Yard, Garden/Play, Side Yard, Sprinklers Automatic, Sprinklers Front, Landscape Back, Landscape Front, Low Maintenance, Yard Space
- Flooring
- Laminate, Tile
- Foundation
- Fire Place
- Gas Starter, Living Room, Wood Burning
- Heating
- Forced Air, See Remarks
- Laundry
- 220 Volt Outlet, Dryer, In Garage, Washer, Electric
- Main Level
- 4 Bedrooms, 2 Baths, Primary Bedrm Suite - 1, Main Entry
- Possession
- Close Of Escrow
- Architectural Style
- Ranch
- Construction Status
- Existing
- Additional Miscellaneous Features
- Garden, Back Yard, Dog Run, Front Yard, Garden/Play, Side Yard, Sprinklers Automatic, Sprinklers Front, Landscape Back, Landscape Front, Low Maintenance, Yard Space
- Location
- Level, Premium Lot, Back Yard, Front Yard, Landscaped, Private
- Roof
- Composition Shingles
- Water and Sewer
- Public
- Fee
- Unavailable
MLS and other Information regarding properties for sale as shown in Theo have been obtained from various sources such as sellers, public records, agents and other third parties. This information may relate to the condition of the property, permitted or unpermitted uses, zoning, square footage, lot size/acreage or other matters affecting value or desirability. Unless otherwise indicated in writing, neither brokers, agents nor Theo have verified, or will verify, such information. If any such information is important to buyer in determining whether to buy, the price to pay or intended use of the property, buyer is urged to conduct their own investigation with qualified professionals, satisfy themselves with respect to that information, and to rely solely on the results of that investigation.
School data provided by GreatSchools. School service boundaries are intended to be used as reference only. To verify enrollment eligibility for a property, contact the school directly.
