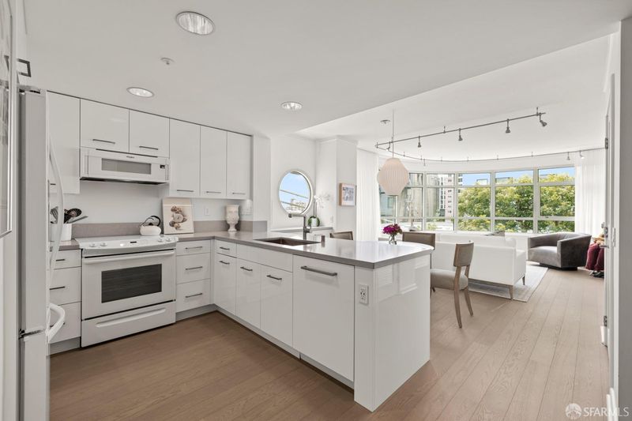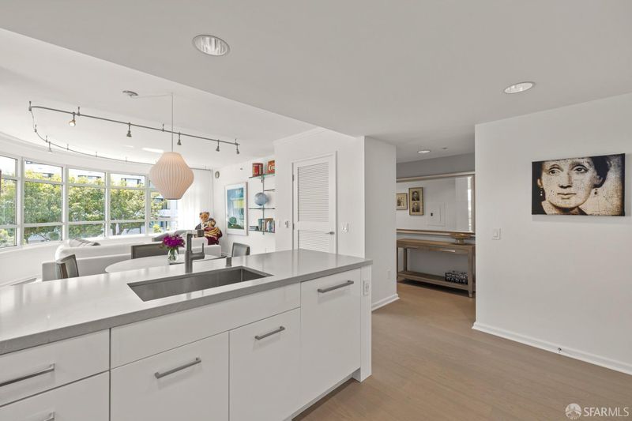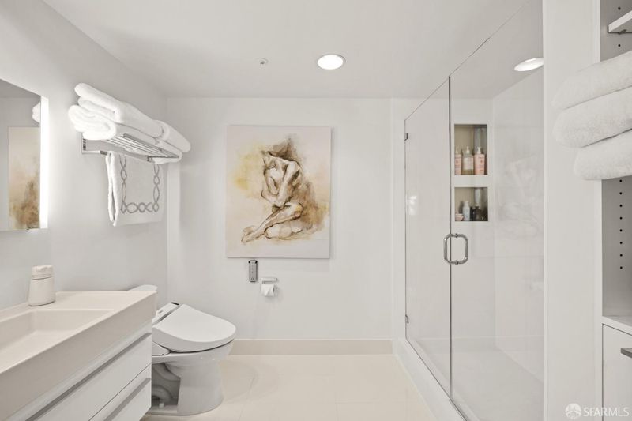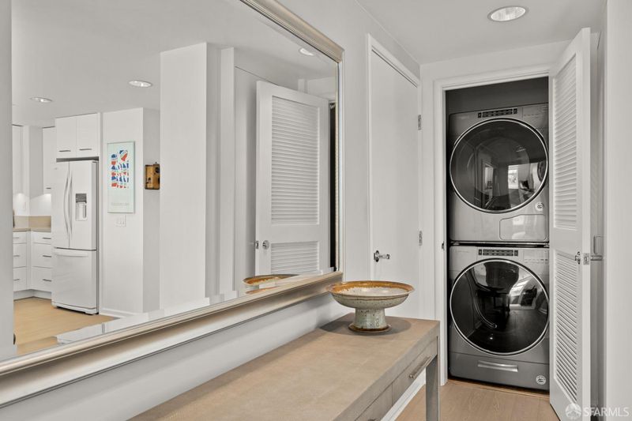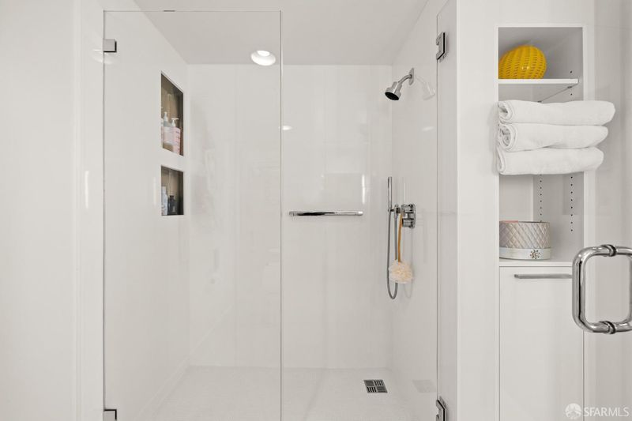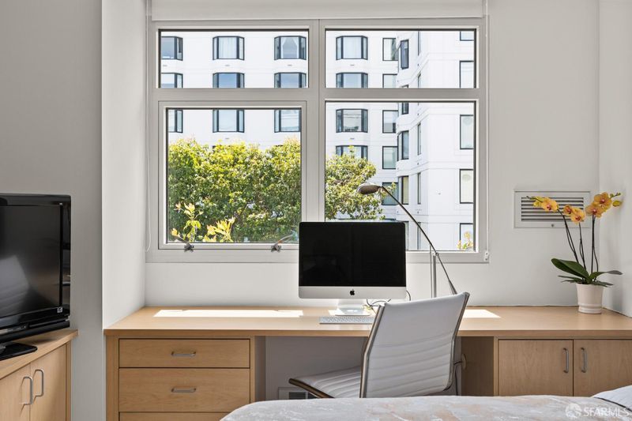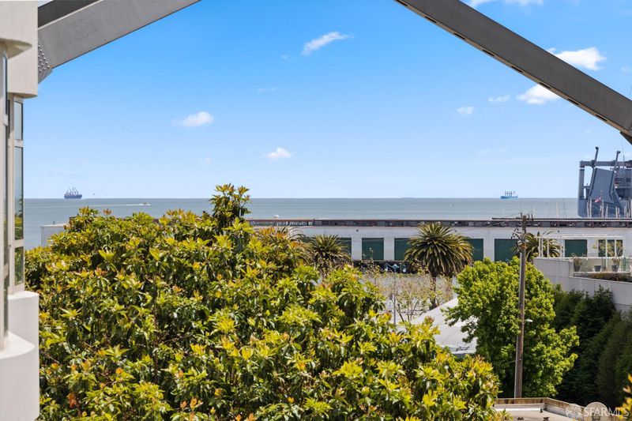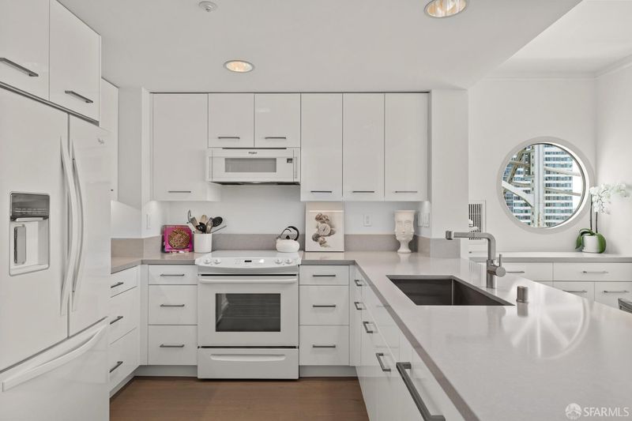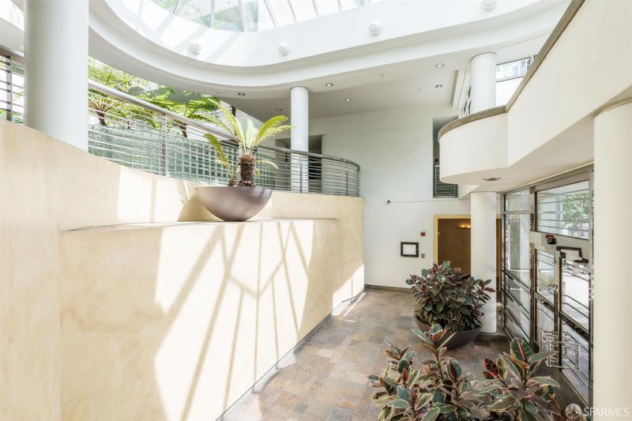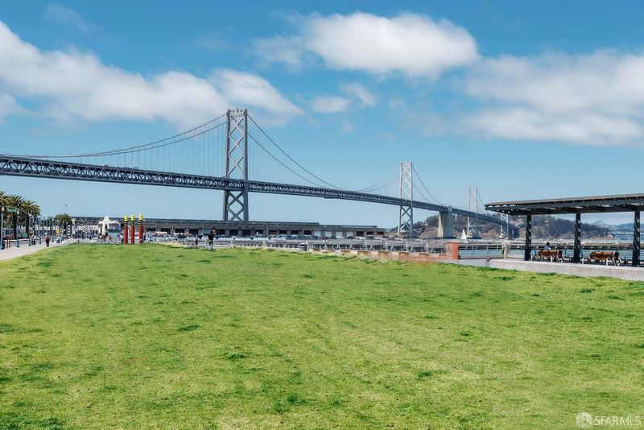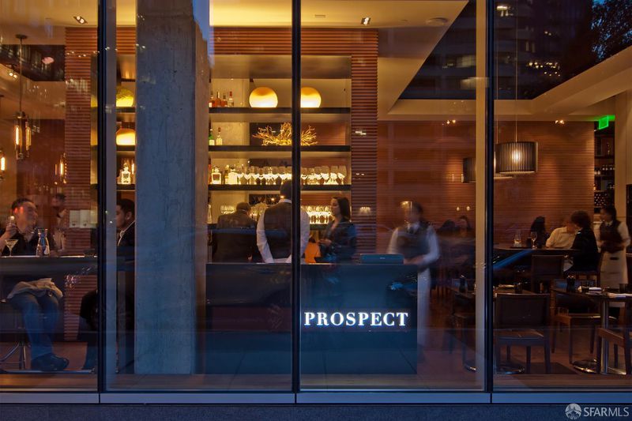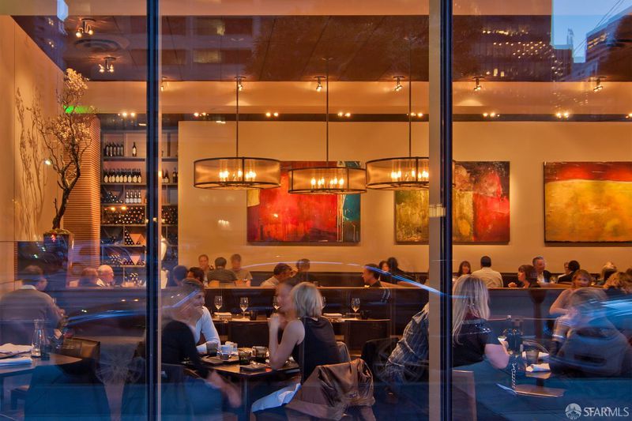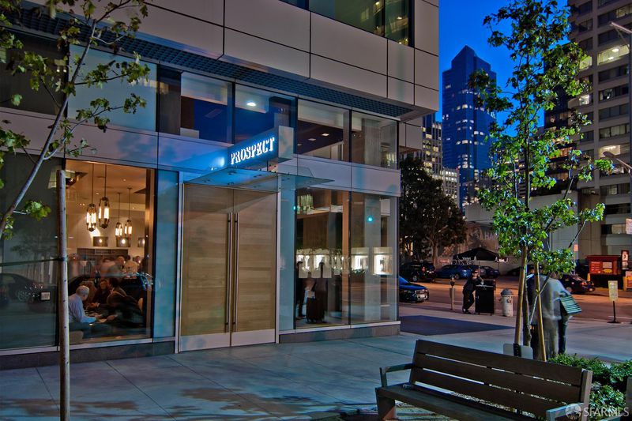
$875,000
811
SQ FT
$1,079
SQ/FT
403 Main St, #413N
@ Harrison - 9 - South Beach, San Francisco
- 1 Bed
- 1 Bath
- 1 Park
- 811 sqft
- San Francisco
-

If you're looking for a modern and luxurious condo in the heart of the city's tech AI hub, look no further than this exquisite property that has been extensively renovated with high-end finishes. This stunning property's location is unbeatable, offering quick and easy access to tech headquarters, shopping, entertainment, and fine dining. The kitchen is a delight with gorgeous marbled gray Silestone countertops and backsplashes, custom white cabinets in acrylic high gloss with under lighting that can be dimmed to create just the right mood, and new appliances. The kitchen flows to a spacious dining and living area with wide oak hardwood floors that provide warmth and comfort. Wall-to-wall curvilinear windows in living room with crisp white drapes that let in plenty of natural light and showcase stunning views of the bay and the city. The bedroom offers deep cushion carpet, ample storage with built-in deep drawers and countertops. Custom dual window treatment of hand-woven fabric shades and blackout shades is not only stylish but practical. The spa-like bathroom has a walk-in shower, gleaming porcelain tile floors and shower walls. You'll never run out of things to do in this vibrant neighborhood where you can enjoy sports entertainment and concerts at Oracle Park and Chase Center!
- Days on Market
- 3 days
- Current Status
- Active
- Original Price
- $875,000
- List Price
- $875,000
- On Market Date
- Aug 8, 2025
- Property Type
- Condominium
- District
- 9 - South Beach
- Zip Code
- 94105
- MLS ID
- 425064285
- APN
- 3768-209
- Year Built
- 1997
- Stories in Building
- 8
- Number of Units
- 220
- Possession
- Close Of Escrow
- Data Source
- SFAR
- Origin MLS System
Youth Chance High School
Private 9-12 Secondary, Nonprofit
Students: 36 Distance: 0.3mi
Gavin Academy
Private K-12 Coed
Students: 20 Distance: 0.6mi
Tahour Academy
Private 5-12
Students: 6 Distance: 0.6mi
AltSchool Yerba Buena
Private PK-8
Students: 90 Distance: 0.8mi
Chinese Education Center
Public K-5 Elementary
Students: 50 Distance: 0.9mi
Ecole Notre Dame Des Victoires
Private K-8 Elementary, Religious, Coed
Students: 300 Distance: 1.0mi
- Bed
- 1
- Bath
- 1
- Bidet, Tile
- Parking
- 1
- Attached, Covered, Enclosed, Garage Door Opener, Interior Access
- SQ FT
- 811
- SQ FT Source
- Unavailable
- Lot SQ FT
- 29,037.0
- Lot Acres
- 0.6666 Acres
- Pool Info
- Common Facility, Lap
- Kitchen
- Kitchen/Family Combo, Pantry Closet, Quartz Counter
- Cooling
- Window Unit(s)
- Dining Room
- Dining/Living Combo
- Family Room
- View
- Living Room
- View
- Flooring
- Carpet, Tile, Wood
- Heating
- Electric
- Laundry
- Washer/Dryer Stacked Included
- Main Level
- Bedroom(s), Dining Room, Full Bath(s), Kitchen, Living Room, Primary Bedroom
- Views
- Bay, City, Downtown, Water
- Possession
- Close Of Escrow
- Architectural Style
- Art Deco
- Special Listing Conditions
- None
- * Fee
- $799
- Name
- Portside Owners Association
- *Fee includes
- Common Areas, Door Person, Earthquake Insurance, Insurance on Structure, Maintenance Grounds, Management, Organized Activities, Pool, Road, Roof, Security, Sewer, Trash, and Water
MLS and other Information regarding properties for sale as shown in Theo have been obtained from various sources such as sellers, public records, agents and other third parties. This information may relate to the condition of the property, permitted or unpermitted uses, zoning, square footage, lot size/acreage or other matters affecting value or desirability. Unless otherwise indicated in writing, neither brokers, agents nor Theo have verified, or will verify, such information. If any such information is important to buyer in determining whether to buy, the price to pay or intended use of the property, buyer is urged to conduct their own investigation with qualified professionals, satisfy themselves with respect to that information, and to rely solely on the results of that investigation.
School data provided by GreatSchools. School service boundaries are intended to be used as reference only. To verify enrollment eligibility for a property, contact the school directly.
