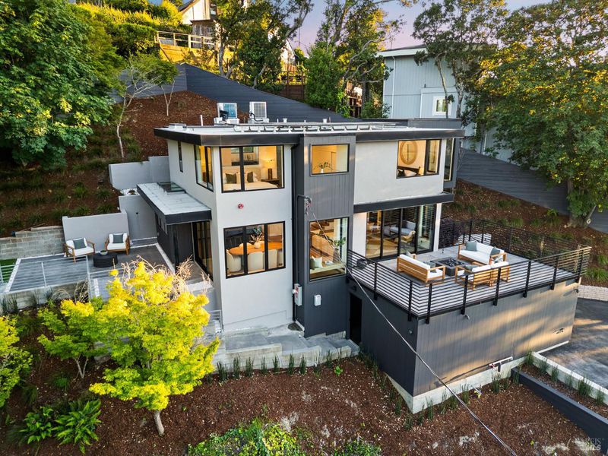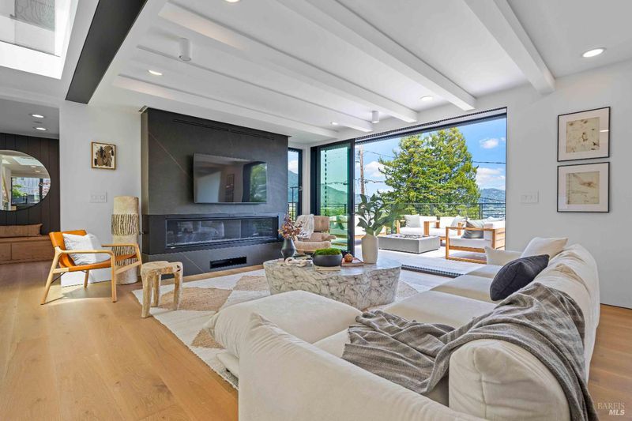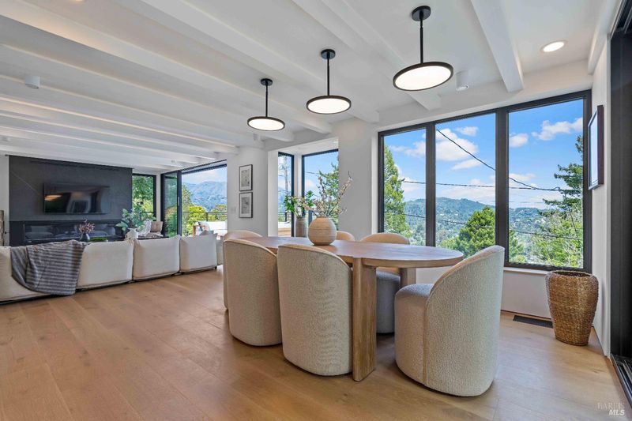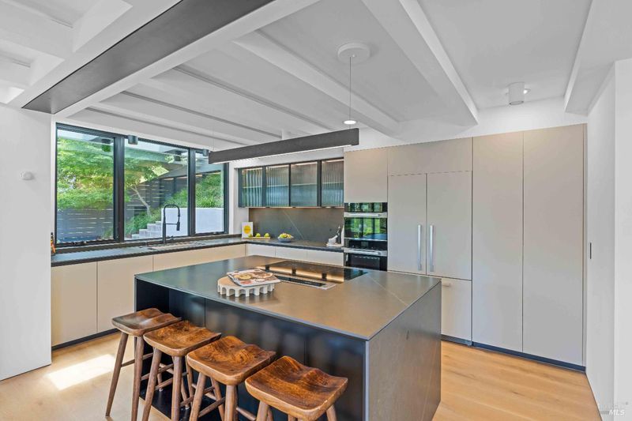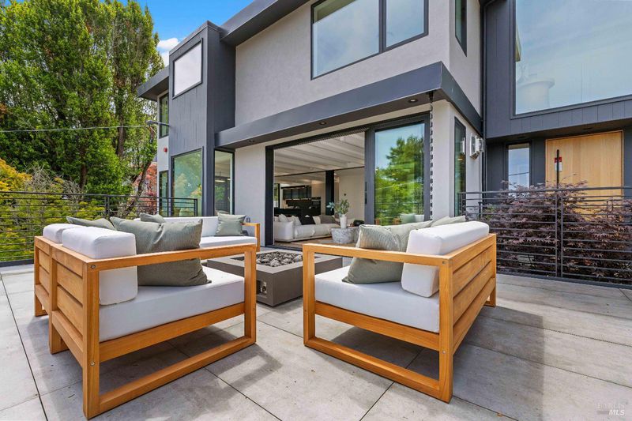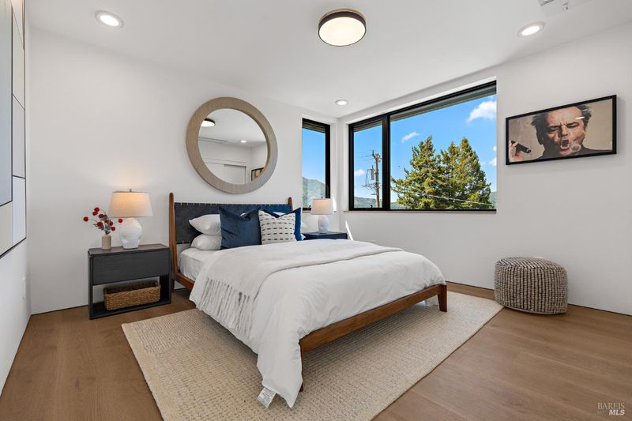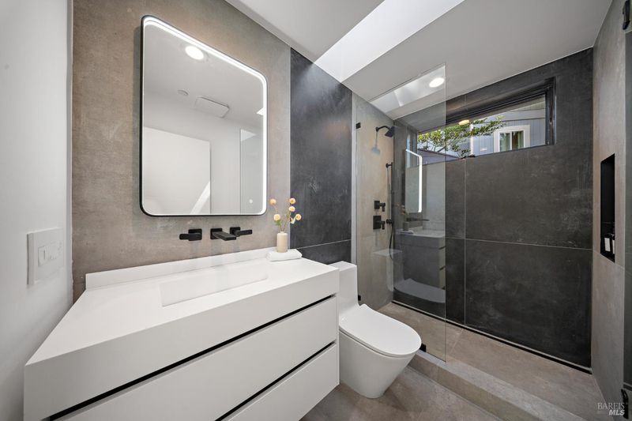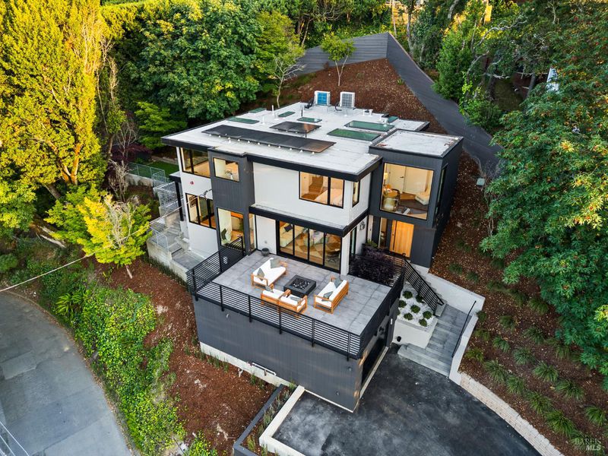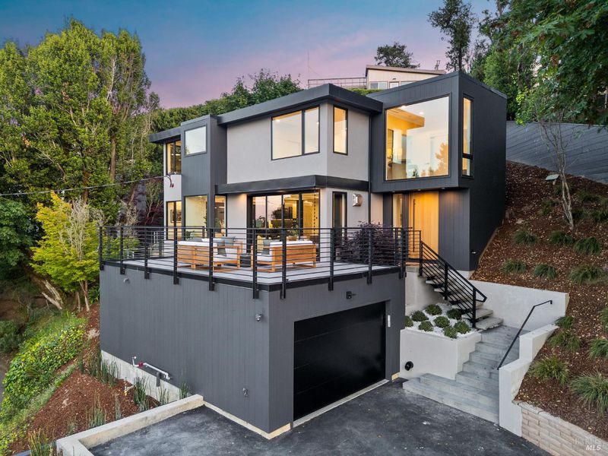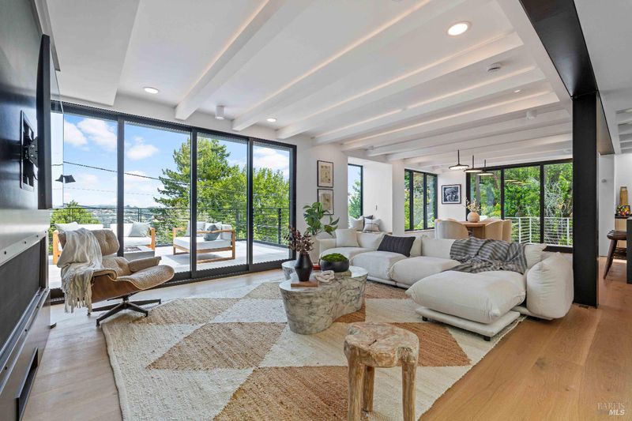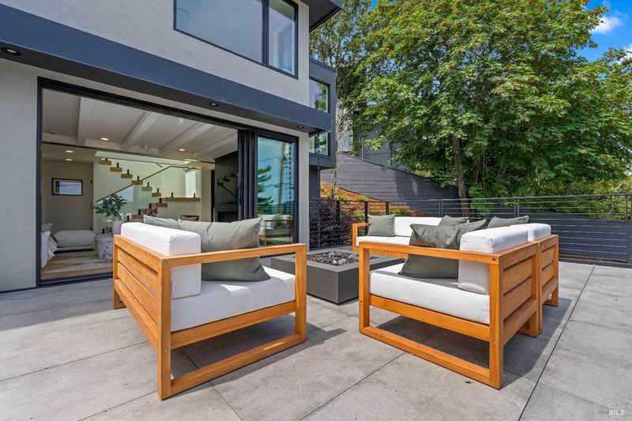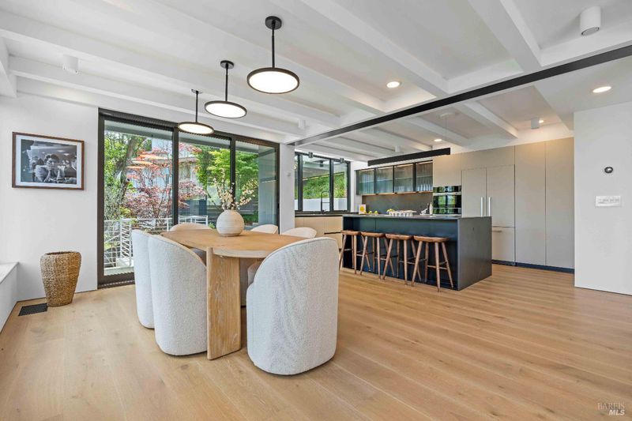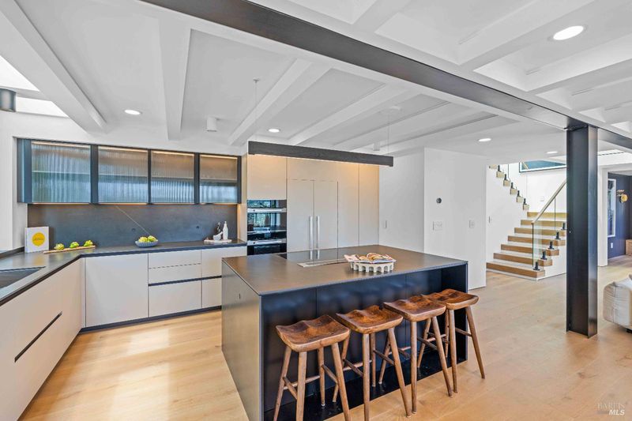
$2,895,000
2,100
SQ FT
$1,379
SQ/FT
975 Greenhill Rd
@ W. California - A1400 - Mill Valley, Mill Valley
- 4 Bed
- 2.5 Bath
- 4 Park
- 2,100 sqft
- Mill Valley
-

Stunning modern home rebuilt with addition in 2025, offering sophisticated living across two beautifully designed levels. This architectural masterpiece is flooded with natural light through 10 skylights, full-height glass doors, a striking glass floor hallway feature, and sleek glass railings throughout. The spectacular 400 sq ft indoor-outdoor deck creates a perfect entertaining space, with breathtaking views enjoyed from the deck, three bedrooms, and throughout the entire first floor. Beautiful hardwood floors flow throughout both levels, while imported Italian kitchen cabinets, premium Miele appliances, and luxurious Neolith countertops define the culinary space. A solar system with battery storage and five individual AC zones ensures energy efficiency and customized comfort. Master suite boasts both reach-in and walk-in closets with custom wood shelving. Murphy bed guest room doubles as office space. An oversized garage (15'x25') plus open parking and driveway accommodate multiple vehicles. Premium features include pivot door entry, elegant fireplace, private backyard, and clean 6-foot crawlspace for additional storage. Modern luxury meets sustainable living in this one-of-a-kind sanctuary. Experience the extraordinary. Schedule your showing today.
- Days on Market
- 6 days
- Current Status
- Active
- Original Price
- $2,895,000
- List Price
- $2,895,000
- On Market Date
- Sep 3, 2025
- Property Type
- Single Family Residence
- District
- A1400 - Mill Valley
- Zip Code
- 94941
- MLS ID
- 325079042
- APN
- 048-156-06
- Year Built
- 1965
- Stories in Building
- 2
- Possession
- Close Of Escrow
- Data Source
- SFAR
- Origin MLS System
Mount Tamalpais School
Private K-8 Elementary, Coed
Students: 240 Distance: 0.4mi
Marin Horizon School
Private PK-8 Elementary, Coed
Students: 292 Distance: 0.5mi
Tamalpais High School
Public 9-12 Secondary
Students: 1591 Distance: 0.7mi
Mill Valley Middle School
Public 6-8 Middle
Students: 1039 Distance: 0.7mi
Greenwood School
Private PK-8 Elementary, Nonprofit
Students: 132 Distance: 1.2mi
Real School Llc
Private 6-8 Coed
Students: 10 Distance: 1.3mi
- Bed
- 4
- Bath
- 2.5
- Shower Stall(s), Stone
- Parking
- 4
- Attached, Garage Door Opener, Garage Facing Front
- SQ FT
- 2,100
- SQ FT Source
- Unavailable
- Lot SQ FT
- 7,000.0
- Lot Acres
- 0.1607 Acres
- Kitchen
- Island, Stone Counter
- Cooling
- MultiZone
- Dining Room
- Dining/Living Combo
- Exterior Details
- Fire Pit
- Living Room
- Deck Attached, View
- Flooring
- Stone, Wood
- Fire Place
- Gas Starter, Living Room
- Heating
- Fireplace(s), MultiZone
- Laundry
- Hookups Only, Laundry Closet
- Upper Level
- Bedroom(s), Full Bath(s)
- Main Level
- Dining Room, Kitchen, Living Room, Partial Bath(s)
- Views
- Hills, Mt Tamalpais
- Possession
- Close Of Escrow
- Basement
- Partial
- Architectural Style
- Modern/High Tech
- Special Listing Conditions
- None
- Fee
- $0
MLS and other Information regarding properties for sale as shown in Theo have been obtained from various sources such as sellers, public records, agents and other third parties. This information may relate to the condition of the property, permitted or unpermitted uses, zoning, square footage, lot size/acreage or other matters affecting value or desirability. Unless otherwise indicated in writing, neither brokers, agents nor Theo have verified, or will verify, such information. If any such information is important to buyer in determining whether to buy, the price to pay or intended use of the property, buyer is urged to conduct their own investigation with qualified professionals, satisfy themselves with respect to that information, and to rely solely on the results of that investigation.
School data provided by GreatSchools. School service boundaries are intended to be used as reference only. To verify enrollment eligibility for a property, contact the school directly.
