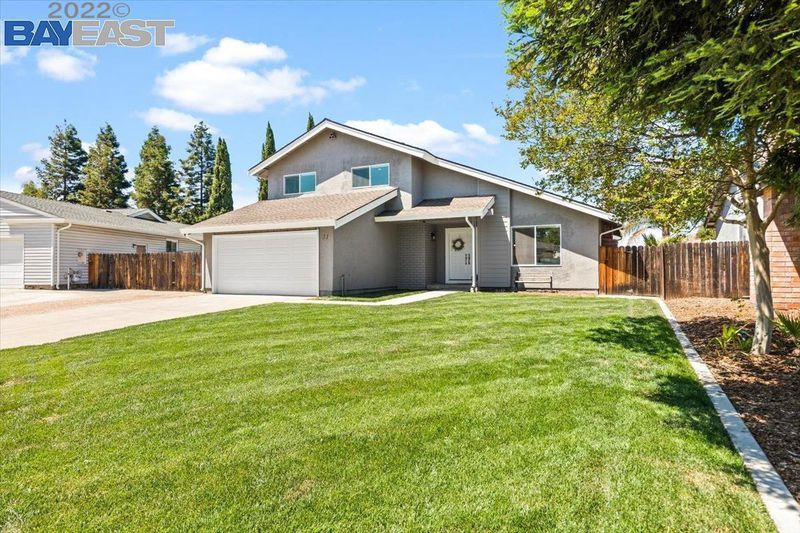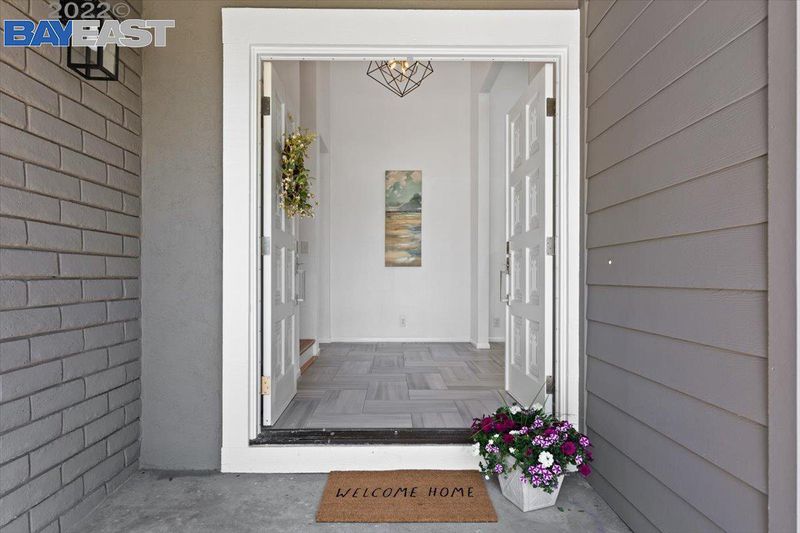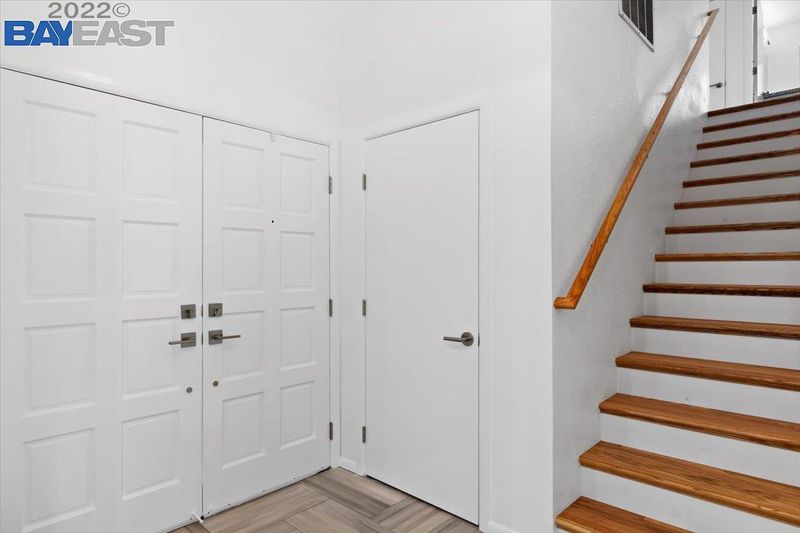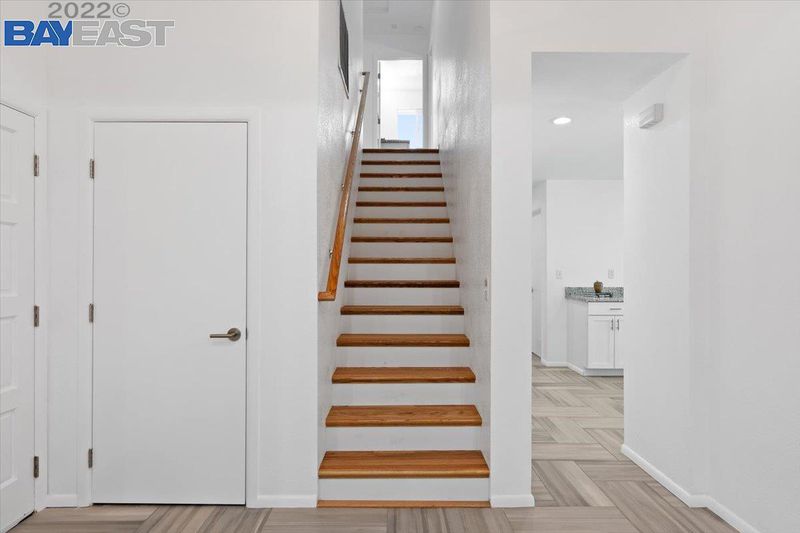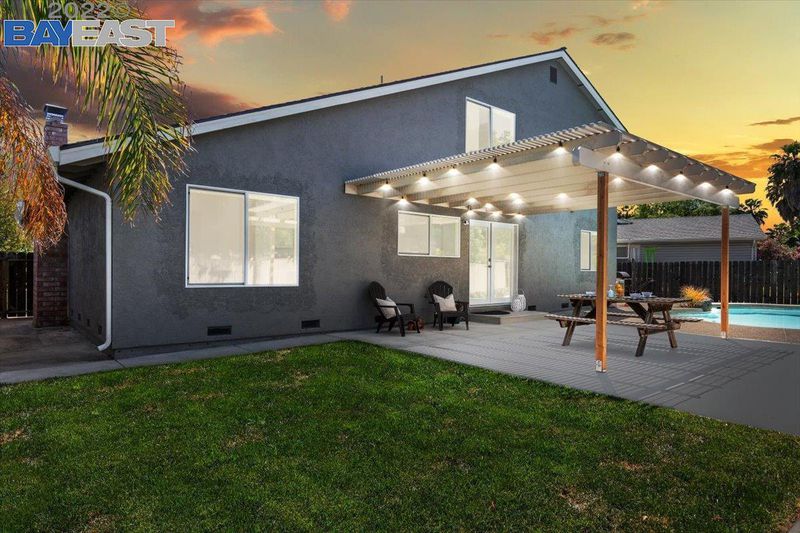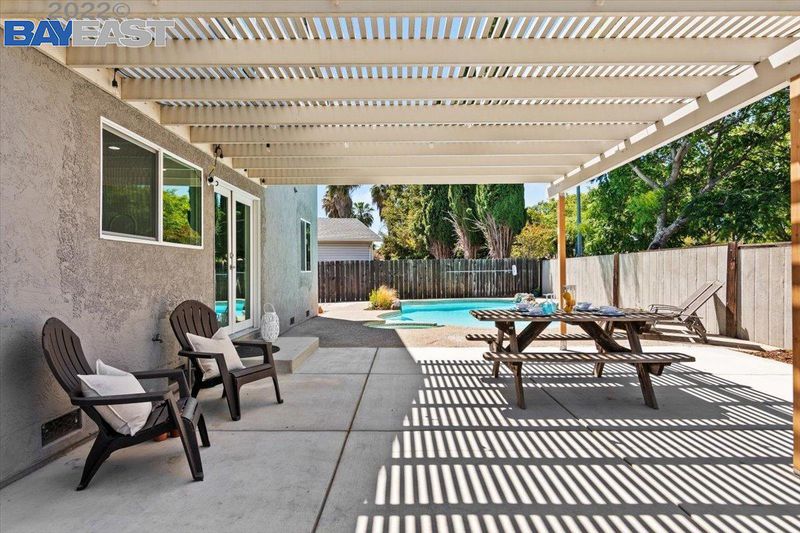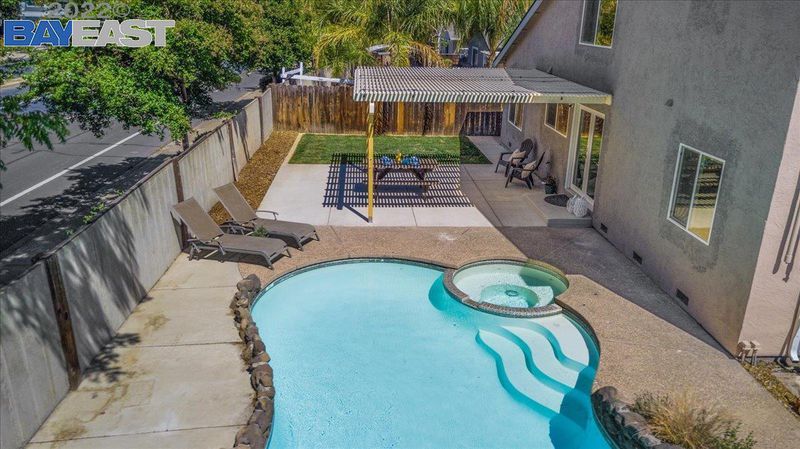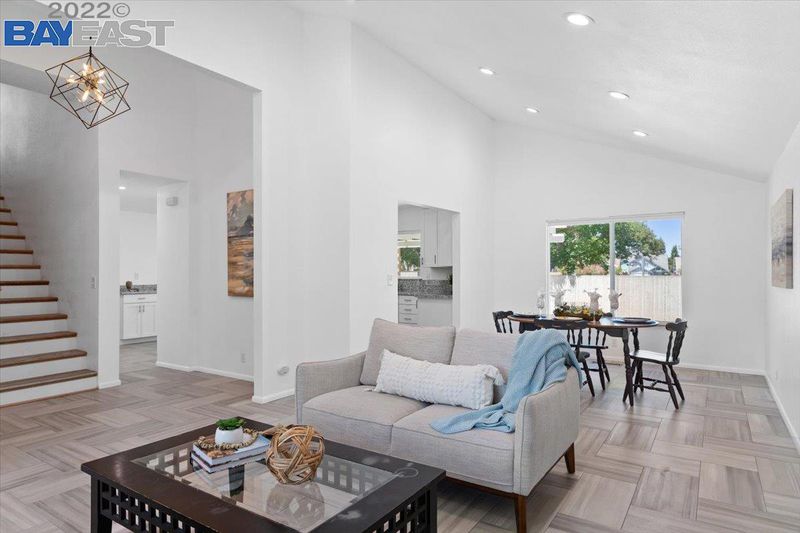
$830,000
1,950
SQ FT
$426
SQ/FT
21 Lisa Ct
@ Peachwoillow - 6400 - Brentwood, Brentwood
- 4 Bed
- 3 Bath
- 2 Park
- 1,950 sqft
- BRENTWOOD
-

Welcome home to 21 Lisa Ct. A Stunning Modern Retreat in Brentwood. Your new home is nestled at the end of a court. Offering a unique blend of style and seclusion.The spacious front yard enhances the homes curb appeal, setting the stage for what's inside. Step through the front door and into an open floor plan designed for both functionality and elegance. The sleek kitchen is a chef dream, featuring granite countertops, generous island custom cabinetry and plenty of cabinets, a wine cooler. The stainless-steel appliances seamless blend with modern easthetic, making cooking and entertainment effortless. French doors lead to your backyard oasis complete with pool, spa and pergola. Upstairs are 3bd/2 full baths. Primary suite has a walk-in closet, attic storage and ensuite bathroom with walk-in dual shower. This is an executive home and should be in your list of homes to show your classy buiyers. Escrow is opened with Mary Dickerson at Chicago Title in Cupertino at 408.253.9050..
- Days on Market
- 1 day
- Current Status
- Active
- Original Price
- $830,000
- List Price
- $830,000
- On Market Date
- Aug 10, 2025
- Property Type
- Single Family Home
- Area
- 6400 - Brentwood
- Zip Code
- 94513
- MLS ID
- ML82017616
- APN
- 012-201-003
- Year Built
- 1980
- Stories in Building
- 2
- Possession
- COE
- Data Source
- MLSL
- Origin MLS System
- MLSListings, Inc.
Lighthouse Christian Academy
Private 1-12 Religious, Coed
Students: 19 Distance: 0.3mi
William B. Bristow Middle School
Public 6-8 Middle, Yr Round
Students: 1193 Distance: 0.4mi
Dainty Center/Willow Wood School
Private K-6 Elementary, Coed
Students: 39 Distance: 0.4mi
Ron Nunn Elementary School
Public K-5 Elementary, Yr Round
Students: 650 Distance: 0.6mi
Brentwood Elementary School
Public K-5 Elementary, Yr Round
Students: 764 Distance: 0.7mi
Delta Christian Academy
Private 1-12 Religious, Coed
Students: NA Distance: 1.0mi
- Bed
- 4
- Bath
- 3
- Full on Ground Floor, Granite, Primary - Stall Shower(s), Shower over Tub - 1, Stall Shower, Stall Shower - 2+, Tile, Tub
- Parking
- 2
- Attached Garage, Electric Car Hookup
- SQ FT
- 1,950
- SQ FT Source
- Unavailable
- Lot SQ FT
- 7,280.0
- Lot Acres
- 0.167126 Acres
- Pool Info
- Heated - Solar, Pool - Fenced, Pool - In Ground, Pool - Sweep
- Kitchen
- Countertop - Granite, Dishwasher, Island, Microwave, Oven - Gas, Oven Range, Oven Range - Built-In, Gas, Refrigerator, Wine Refrigerator
- Cooling
- Central AC
- Dining Room
- Dining "L"
- Disclosures
- Natural Hazard Disclosure
- Family Room
- Separate Family Room
- Flooring
- Granite, Tile
- Foundation
- Concrete Perimeter, Crawl Space
- Fire Place
- Living Room
- Heating
- Central Forced Air
- Laundry
- In Garage, In Utility Room, Washer / Dryer
- Views
- Court
- Possession
- COE
- Architectural Style
- Mediterranean
- Fee
- Unavailable
MLS and other Information regarding properties for sale as shown in Theo have been obtained from various sources such as sellers, public records, agents and other third parties. This information may relate to the condition of the property, permitted or unpermitted uses, zoning, square footage, lot size/acreage or other matters affecting value or desirability. Unless otherwise indicated in writing, neither brokers, agents nor Theo have verified, or will verify, such information. If any such information is important to buyer in determining whether to buy, the price to pay or intended use of the property, buyer is urged to conduct their own investigation with qualified professionals, satisfy themselves with respect to that information, and to rely solely on the results of that investigation.
School data provided by GreatSchools. School service boundaries are intended to be used as reference only. To verify enrollment eligibility for a property, contact the school directly.
