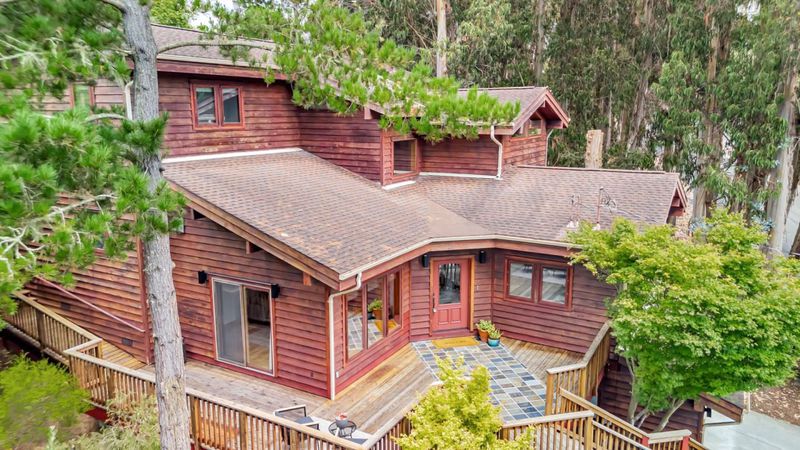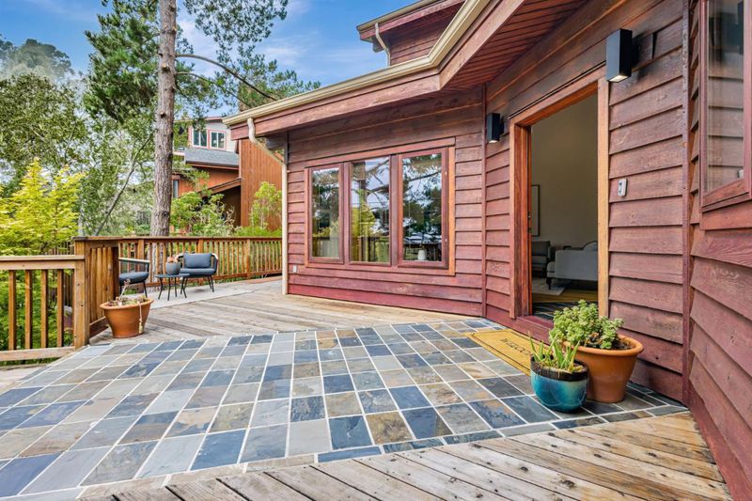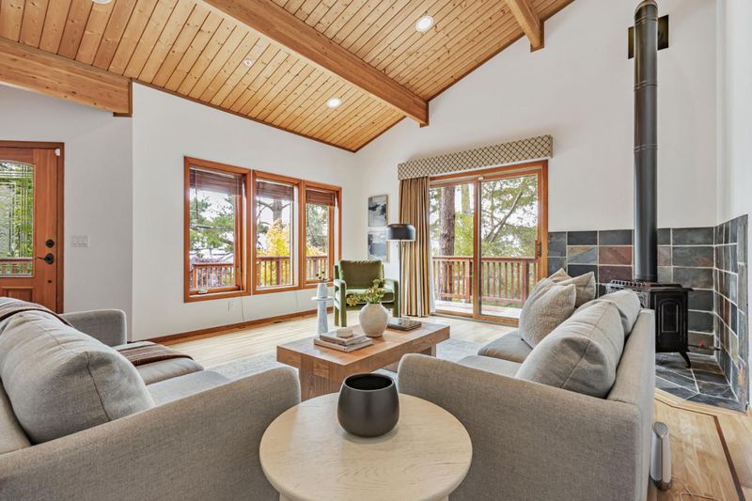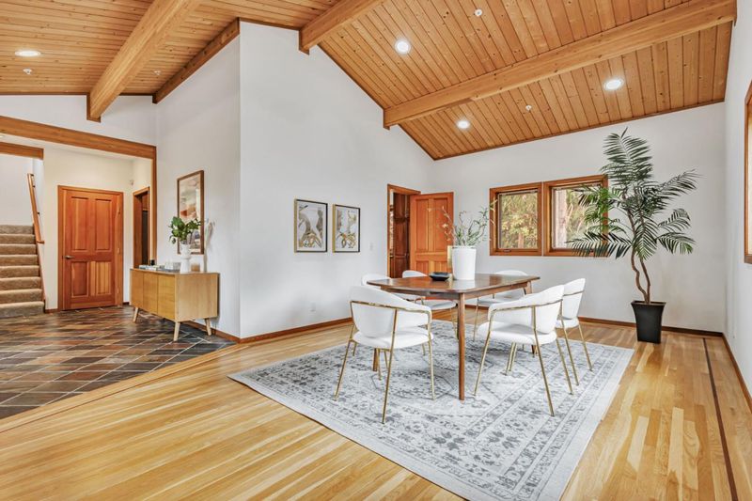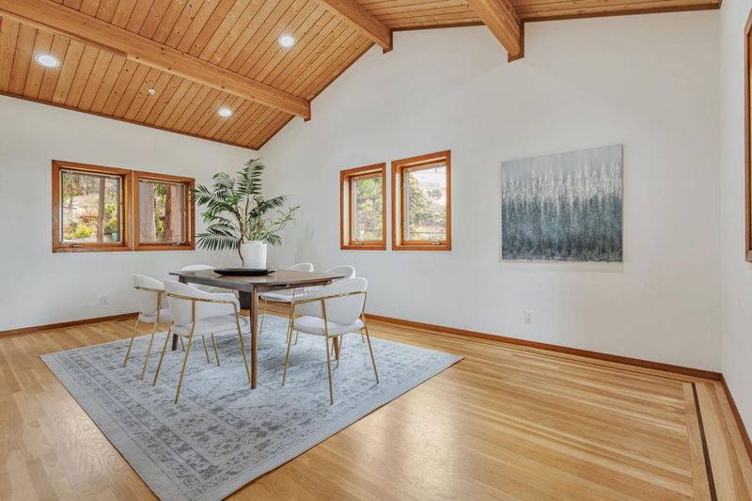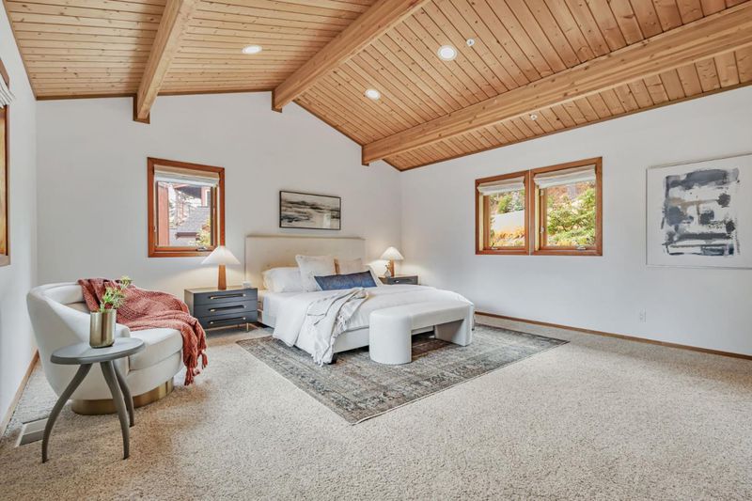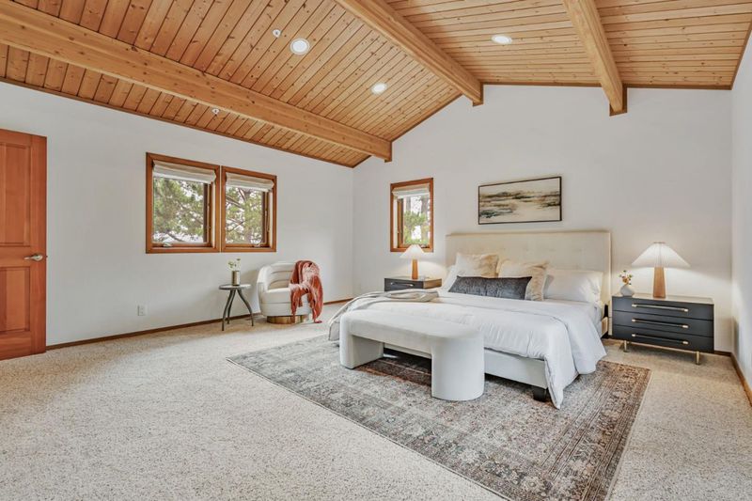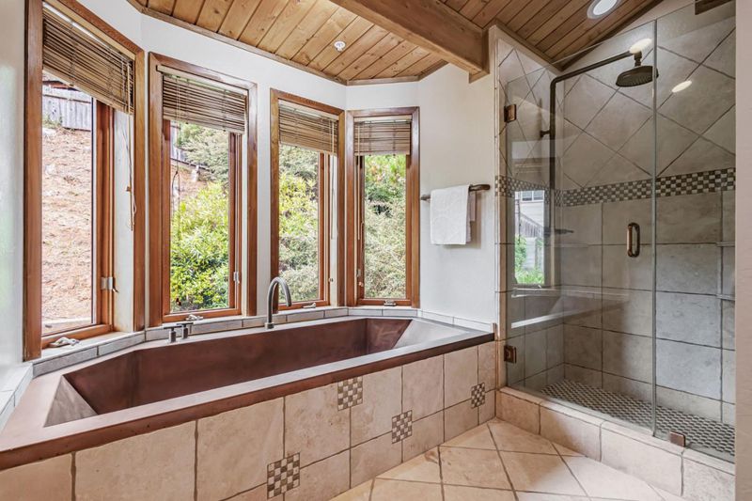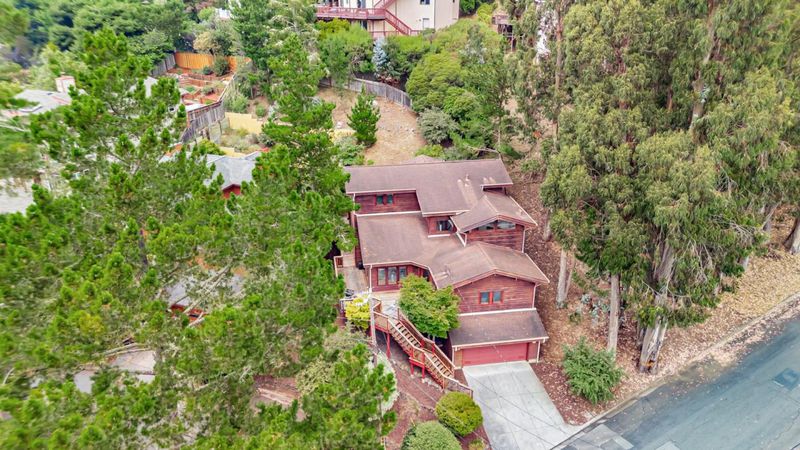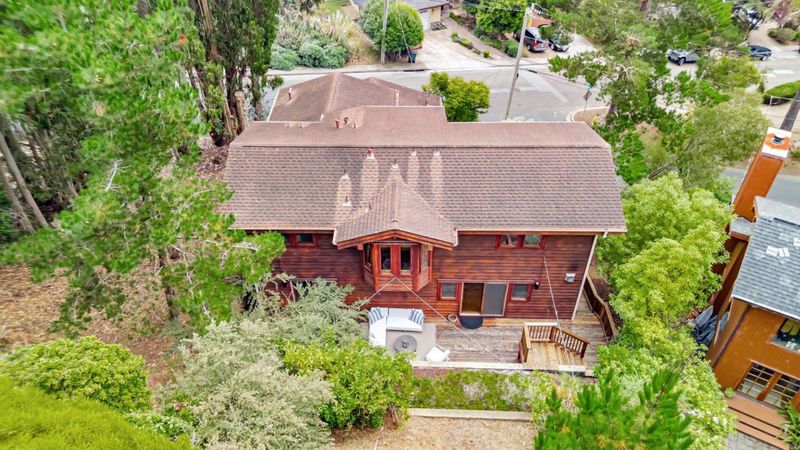
$1,899,000
2,890
SQ FT
$657
SQ/FT
555 Avenue Portola
@ Dolores Street - 621 - Highlands El Granada, El Granada
- 4 Bed
- 3 Bath
- 2 Park
- 2,890 sqft
- EL GRANADA
-

Bringing Tahoe to the Coastside! This stunning 4-bedroom, 3-bathroom multi-level retreat in the coveted El Granada Highlands combines mountain charm with coastal living. Spanning nearly 3,000 sq ft, this expansive home welcomes you with vaulted ceilings, a slate tile entry, and warm hardwood floors throughout. The main level offers a formal dining room and a spacious living room. On the next level is a large bonus family room that opens onto a private deck and serene backyardperfect for entertaining or relaxing. The chefs kitchen is a culinary dream, boasting premium appliances including a built-in stainless steel Thermador double oven and a professional-grade Blue Star 6-burner range. Upstairs, the luxurious primary suite is a true sanctuary featuring Travertine tile and a spa-inspired bathroom with a custom solid copper soaking tub and matching copper fixtures. Nestled just 15 miles south of San Francisco and minutes from Pillar Point Harbor, beaches, and coastal dining, this home is the perfect blend of relaxing elegance and modern convenience. Whether you're looking for a peaceful escape or a place to host unforgettable gatherings, this is Coastside living at its finest.
- Days on Market
- 2 days
- Current Status
- Active
- Original Price
- $1,899,000
- List Price
- $1,899,000
- On Market Date
- Aug 9, 2025
- Property Type
- Single Family Home
- Area
- 621 - Highlands El Granada
- Zip Code
- 94018
- MLS ID
- ML82017580
- APN
- 047141170
- Year Built
- 1999
- Stories in Building
- 0
- Possession
- Unavailable
- Data Source
- MLSL
- Origin MLS System
- MLSListings, Inc.
Wilkinson School
Private PK-8 Elementary, Core Knowledge
Students: 55 Distance: 0.5mi
Picasso Preschool
Private PK-1 Preschool Early Childhood Center, Elementary, Coed
Students: 38 Distance: 0.5mi
The Wilkinson School
Private PK-8 Coed
Students: 90 Distance: 0.5mi
El Granada Elementary School
Public K-5 Elementary
Students: 409 Distance: 0.6mi
Farallone View Elementary School
Public K-5 Elementary
Students: 306 Distance: 3.2mi
Half Moon Bay High School
Public 9-12 Secondary, Coed
Students: 1001 Distance: 3.3mi
- Bed
- 4
- Bath
- 3
- Parking
- 2
- Attached Garage
- SQ FT
- 2,890
- SQ FT Source
- Unavailable
- Lot SQ FT
- 6,766.0
- Lot Acres
- 0.155326 Acres
- Kitchen
- Countertop - Granite, Dishwasher, Hood Over Range, Microwave, Oven - Double, Oven - Self Cleaning, Oven Range - Built-In, Oven Range - Gas, Refrigerator
- Cooling
- None
- Dining Room
- Formal Dining Room
- Disclosures
- Natural Hazard Disclosure
- Family Room
- Separate Family Room
- Flooring
- Carpet, Hardwood, Slate, Tile
- Foundation
- Concrete Perimeter, Crawl Space
- Fire Place
- Family Room, Gas Burning, Living Room
- Heating
- Central Forced Air - Gas
- Laundry
- Gas Hookup, Upper Floor
- Fee
- Unavailable
MLS and other Information regarding properties for sale as shown in Theo have been obtained from various sources such as sellers, public records, agents and other third parties. This information may relate to the condition of the property, permitted or unpermitted uses, zoning, square footage, lot size/acreage or other matters affecting value or desirability. Unless otherwise indicated in writing, neither brokers, agents nor Theo have verified, or will verify, such information. If any such information is important to buyer in determining whether to buy, the price to pay or intended use of the property, buyer is urged to conduct their own investigation with qualified professionals, satisfy themselves with respect to that information, and to rely solely on the results of that investigation.
School data provided by GreatSchools. School service boundaries are intended to be used as reference only. To verify enrollment eligibility for a property, contact the school directly.
