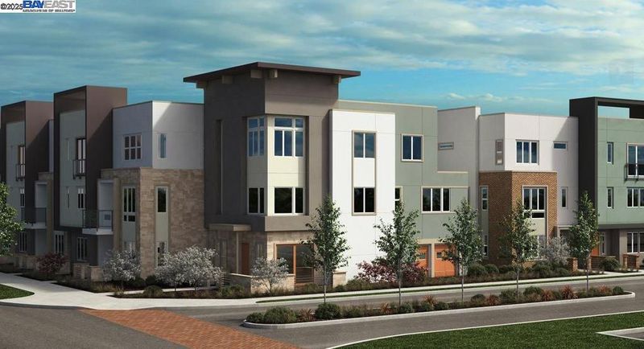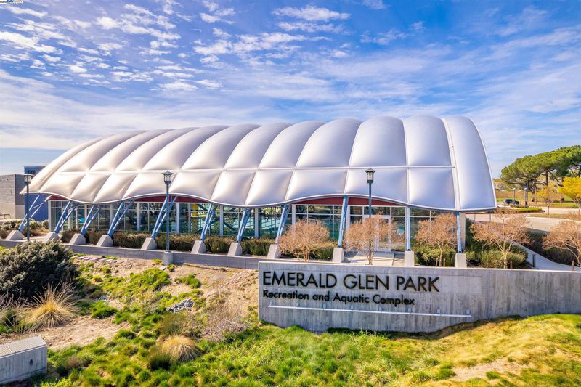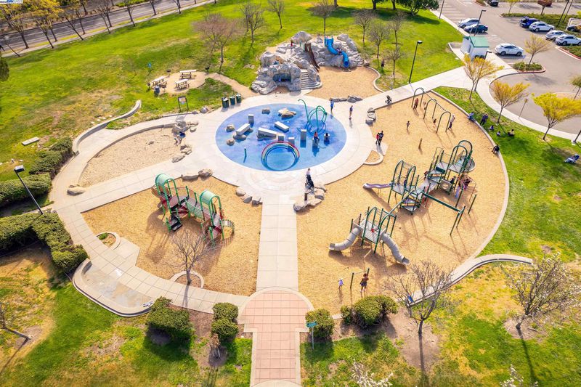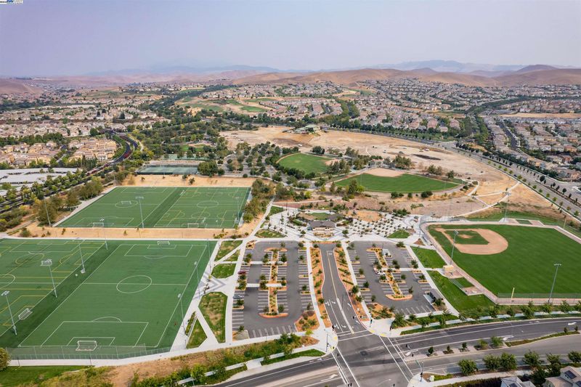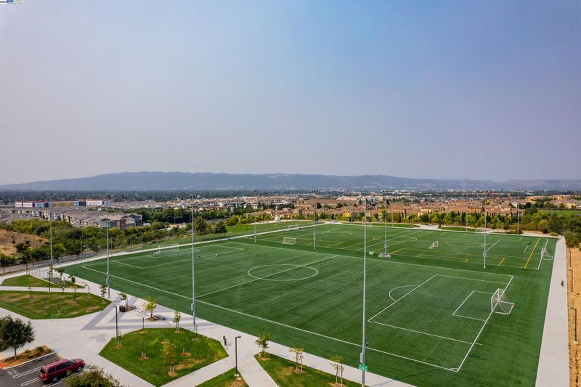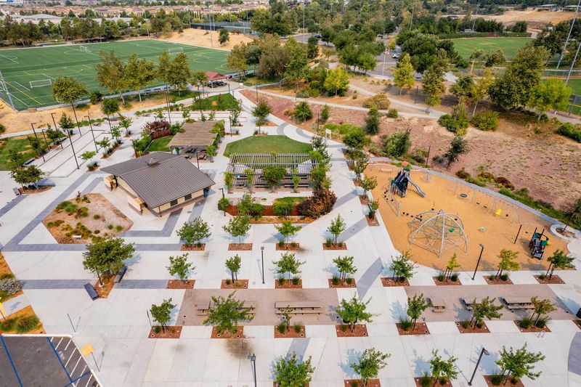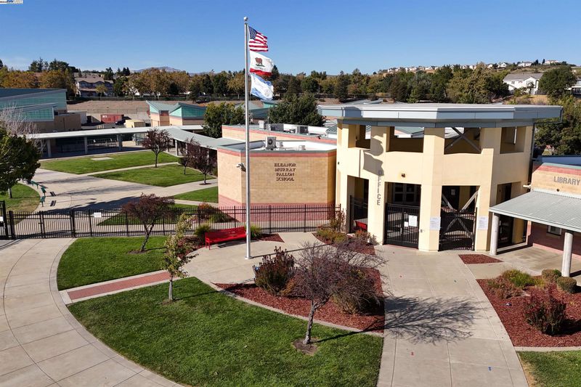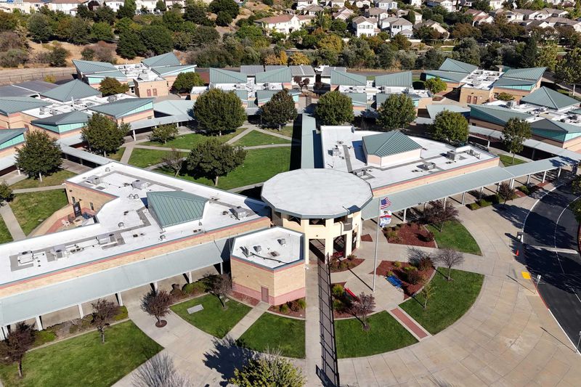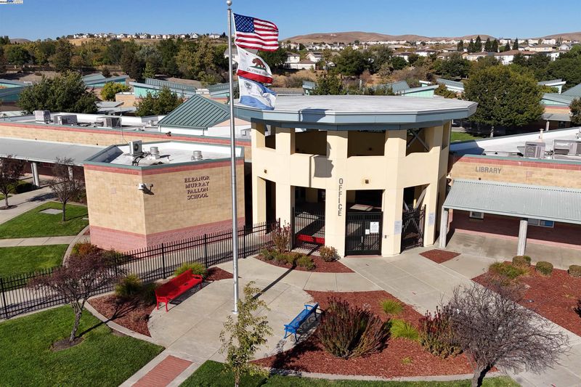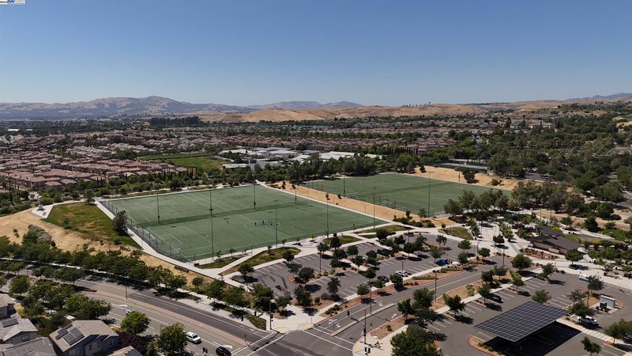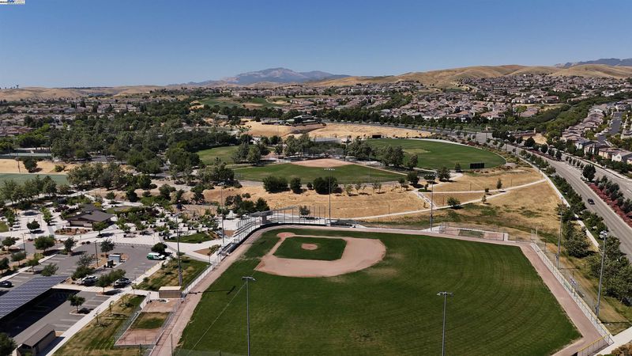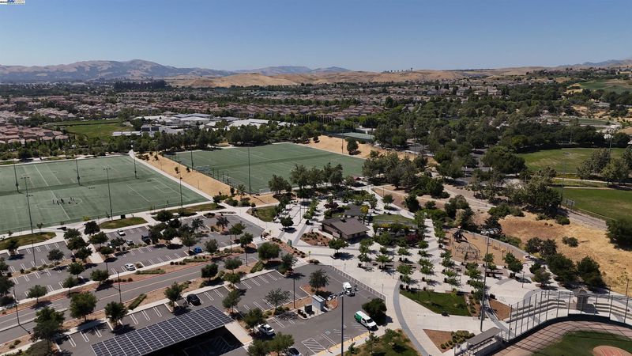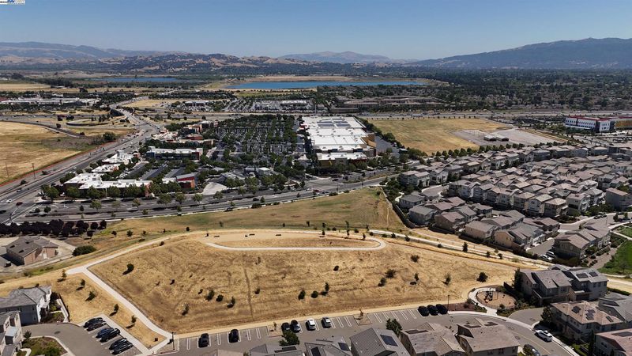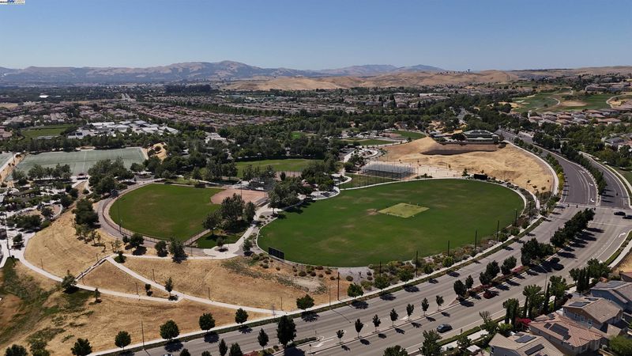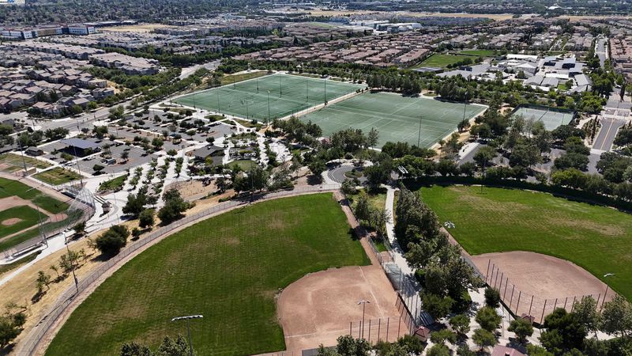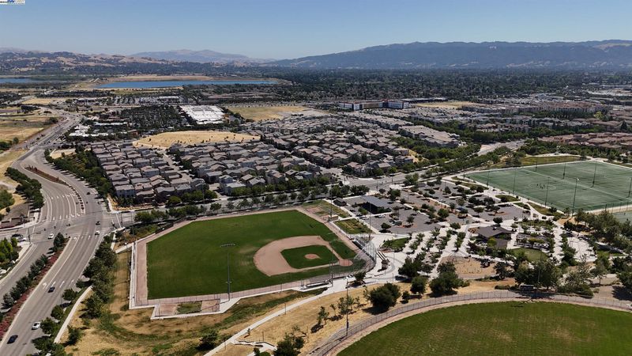
$1,099,888
1,879
SQ FT
$585
SQ/FT
3911 Summit Rd
@ Dublin Blvd - Dublin
- 4 Bed
- 3.5 (3/1) Bath
- 2 Park
- 1,879 sqft
- Dublin
-

IDEAL East Dublin location! Gorgeous, Like New! 4 PREMIUM size bedrooms, and 4 bathrooms! You will Love the open floor plan with high ceilings showcasing Spacious & bright family/living room, dining area, & balcony deck for outdoors enjoyment! LOADED with upgrades throughout the home including Chic Modern Cabinets, Premium Flooring, and Recessed Lighting! And YES; One Bedroom & One Full Bathroom on the Ground Level. Gourmet 'Wow" kitchen has gorgeous Countertops, and S/S appliances. Luxurious & large Master bedroom features a gorgeous Bathroom & a large Walk-In closet. Secondary bedrooms are spacious as well! Kids Park & great Walking/Running trail nearby. SUPER convenient location, close to TOP Rated Schools! Just steps away from the new Emerald High School. Close to Shopping, Restaurants, Freeways, and BART! Do Not miss this one!
- Current Status
- Active - Coming Soon
- Original Price
- $1,099,888
- List Price
- $1,099,888
- On Market Date
- Apr 30, 2025
- Property Type
- Townhouse
- D/N/S
- Dublin
- Zip Code
- 94568
- MLS ID
- 41095560
- APN
- 985128107
- Year Built
- 2020
- Stories in Building
- 3
- Possession
- COE
- Data Source
- MAXEBRDI
- Origin MLS System
- BAY EAST
Harold William Kolb
Public K-5
Students: 735 Distance: 0.6mi
Henry P. Mohr Elementary School
Public K-5 Elementary
Students: 683 Distance: 0.8mi
Eleanor Murray Fallon School
Public 6-8 Elementary
Students: 1557 Distance: 0.8mi
Hacienda School
Private 1-8 Montessori, Elementary, Coed
Students: 64 Distance: 0.9mi
Fairlands Elementary School
Public K-5 Elementary
Students: 767 Distance: 0.9mi
John Green Elementary School
Public K-5 Elementary, Core Knowledge
Students: 859 Distance: 1.0mi
- Bed
- 4
- Bath
- 3.5 (3/1)
- Parking
- 2
- Attached, Int Access From Garage
- SQ FT
- 1,879
- SQ FT Source
- Public Records
- Pool Info
- None
- Kitchen
- Dishwasher, Gas Range, Microwave, Refrigerator, Breakfast Bar, Counter - Stone, Eat In Kitchen, Gas Range/Cooktop, Island
- Cooling
- Zoned
- Disclosures
- Nat Hazard Disclosure, Other - Call/See Agent
- Entry Level
- 1
- Flooring
- Tile, Vinyl, Carpet
- Foundation
- Fire Place
- None
- Heating
- Zoned
- Laundry
- Dryer, Laundry Room, Washer, Cabinets
- Upper Level
- 0.5 Bath, Laundry Facility
- Main Level
- 1 Bedroom, 1 Bath, Main Entry
- Possession
- COE
- Architectural Style
- Contemporary
- Non-Master Bathroom Includes
- Shower Over Tub, Solid Surface, Tile
- Construction Status
- Existing
- Location
- No Lot
- Roof
- Metal, Flat
- Water and Sewer
- Public
- Fee
- $270
MLS and other Information regarding properties for sale as shown in Theo have been obtained from various sources such as sellers, public records, agents and other third parties. This information may relate to the condition of the property, permitted or unpermitted uses, zoning, square footage, lot size/acreage or other matters affecting value or desirability. Unless otherwise indicated in writing, neither brokers, agents nor Theo have verified, or will verify, such information. If any such information is important to buyer in determining whether to buy, the price to pay or intended use of the property, buyer is urged to conduct their own investigation with qualified professionals, satisfy themselves with respect to that information, and to rely solely on the results of that investigation.
School data provided by GreatSchools. School service boundaries are intended to be used as reference only. To verify enrollment eligibility for a property, contact the school directly.
