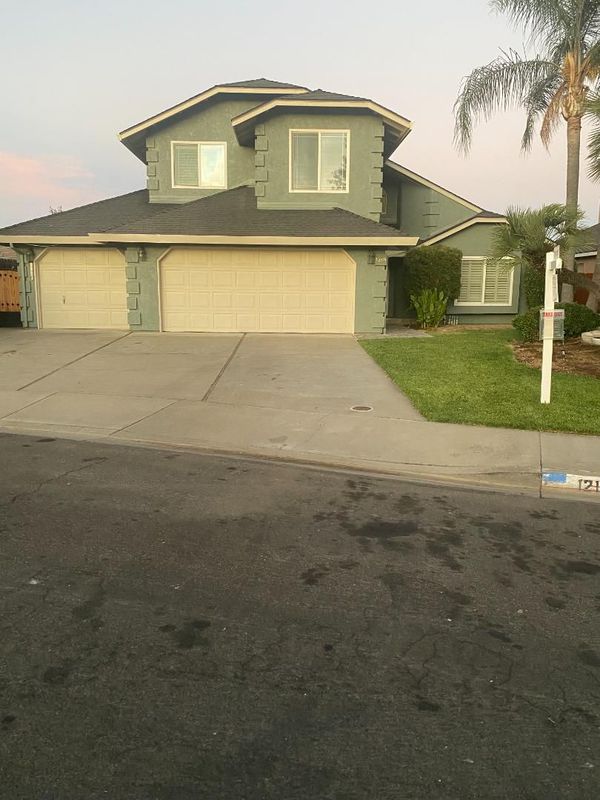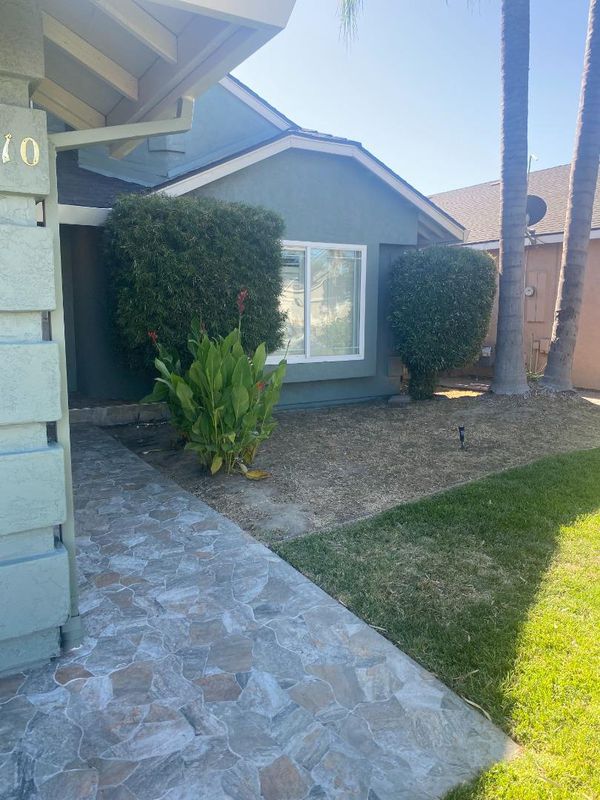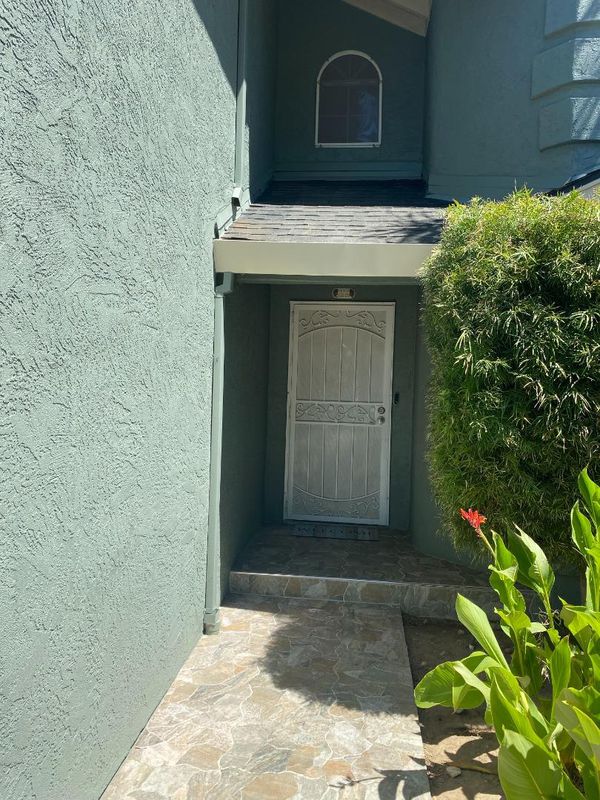
$620,000
1,892
SQ FT
$328
SQ/FT
1210 Snow Ridge Court
@ Canyon - 20107 - Ceres East of Hwy 99, Modesto
- 4 Bed
- 3 (2/1) Bath
- 3 Park
- 1,892 sqft
- MODESTO
-

Beautifully set in a great neighborhood, this spacious home blends comfort, style, and energy efficiency. Bright, open living spaces flow seamlessly from the inviting kitchen to the dining and family rooms, perfect for gatherings of any size. Expansive windows bathe the interiors in natural light, highlighting quality finishes throughout. Step into your private backyard oasis featuring a sparkling pool, ideal for relaxing or entertaining. Solar panels keep energy costs low while supporting a sustainable lifestyle. Located on a peaceful court yet minutes from parks, top schools, shopping, and dining, this home offers the best of convenience and tranquility. Meticulously maintained and move-in ready, 1210 Snow Ridge Ct is a rare opportunity to enjoy space, beauty, and modern efficiency in one of the areas most desirable communities.
- Days on Market
- 2 days
- Current Status
- Active
- Original Price
- $620,000
- List Price
- $620,000
- On Market Date
- Aug 9, 2025
- Property Type
- Single Family Home
- Area
- 20107 - Ceres East of Hwy 99
- Zip Code
- 95351
- MLS ID
- ML82017592
- APN
- 039-060-015-000
- Year Built
- 1990
- Stories in Building
- 2
- Possession
- Unavailable
- Data Source
- MLSL
- Origin MLS System
- MLSListings, Inc.
Virginia Parks Elementary School
Public K-6 Elementary
Students: 686 Distance: 0.3mi
Covenant Christian Academy
Private K-12 Religious, Coed
Students: NA Distance: 0.6mi
Mae Hensley Junior High School
Public 7-8 Middle
Students: 750 Distance: 0.8mi
Aspire Summit Charter Academy
Charter K-5 Elementary
Students: 411 Distance: 1.0mi
Central Valley Christian Academy
Private K-12 Combined Elementary And Secondary, Religious, Coed
Students: 192 Distance: 1.1mi
Hearthstone Christian
Private 1-12 Coed
Students: 52 Distance: 1.1mi
- Bed
- 4
- Bath
- 3 (2/1)
- Parking
- 3
- Attached Garage, Guest / Visitor Parking, Uncovered Parking
- SQ FT
- 1,892
- SQ FT Source
- Unavailable
- Lot SQ FT
- 8,221.0
- Lot Acres
- 0.188728 Acres
- Pool Info
- Pool - Gunite, Pool - In Ground, Pool / Spa Combo, Spa / Hot Tub
- Kitchen
- Cooktop - Electric, Countertop - Granite, Dishwasher, Garbage Disposal, Hookups - Ice Maker, Microwave, Oven - Built-In, Oven - Electric
- Cooling
- Ceiling Fan, Central AC, Whole House / Attic Fan
- Dining Room
- Dining Area in Family Room, Dining Area in Living Room, Dining Bar
- Disclosures
- Natural Hazard Disclosure
- Family Room
- Other
- Flooring
- Carpet, Laminate, Tile
- Foundation
- Concrete Perimeter and Slab, Concrete Slab
- Fire Place
- Insert
- Heating
- Central Forced Air, Fireplace
- Laundry
- Electricity Hookup (220V), Inside
- Fee
- Unavailable
MLS and other Information regarding properties for sale as shown in Theo have been obtained from various sources such as sellers, public records, agents and other third parties. This information may relate to the condition of the property, permitted or unpermitted uses, zoning, square footage, lot size/acreage or other matters affecting value or desirability. Unless otherwise indicated in writing, neither brokers, agents nor Theo have verified, or will verify, such information. If any such information is important to buyer in determining whether to buy, the price to pay or intended use of the property, buyer is urged to conduct their own investigation with qualified professionals, satisfy themselves with respect to that information, and to rely solely on the results of that investigation.
School data provided by GreatSchools. School service boundaries are intended to be used as reference only. To verify enrollment eligibility for a property, contact the school directly.

















