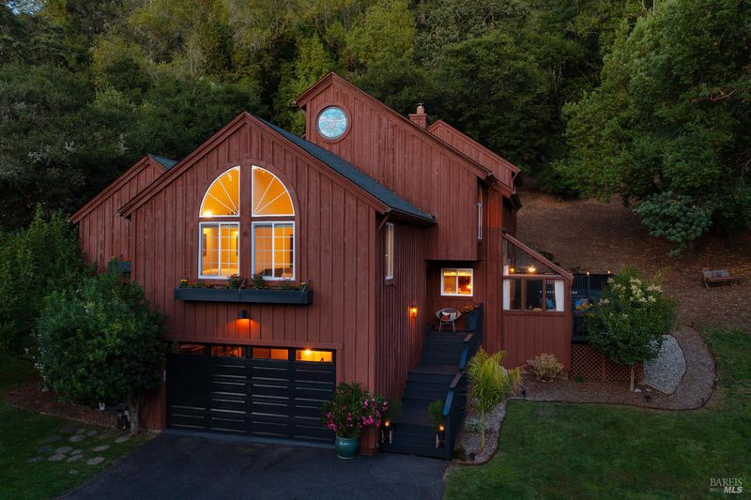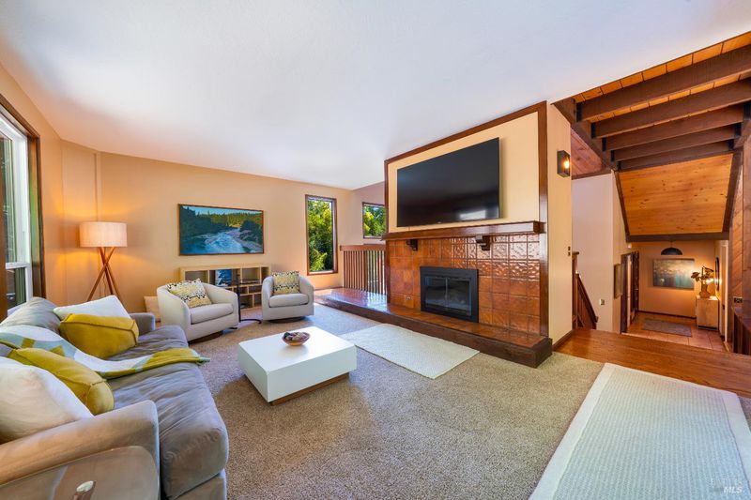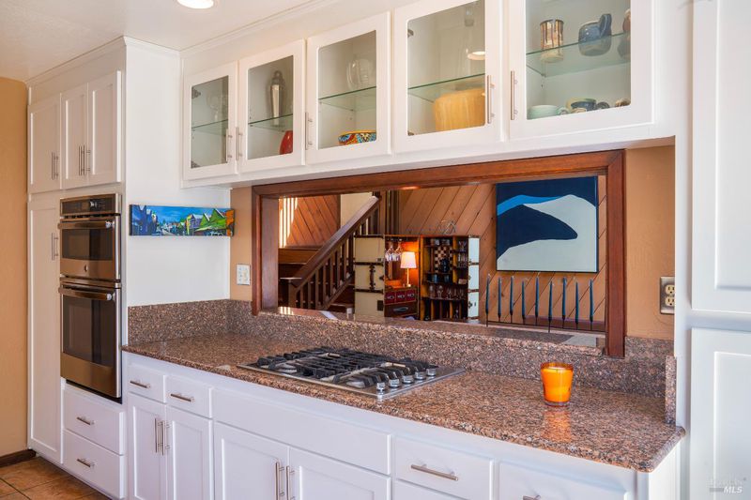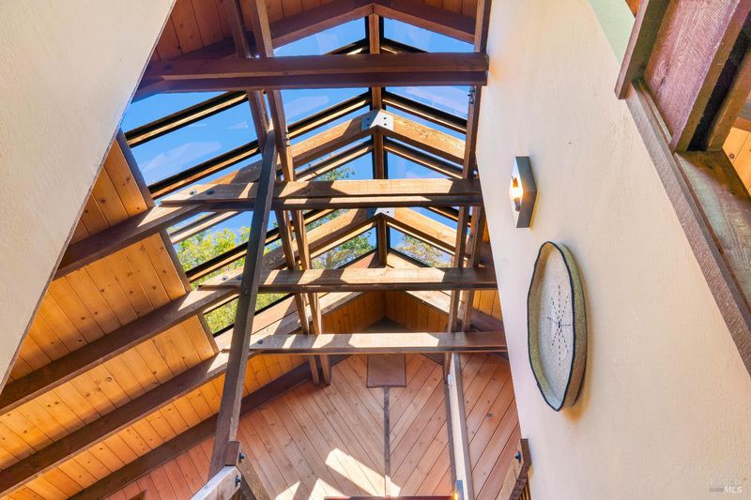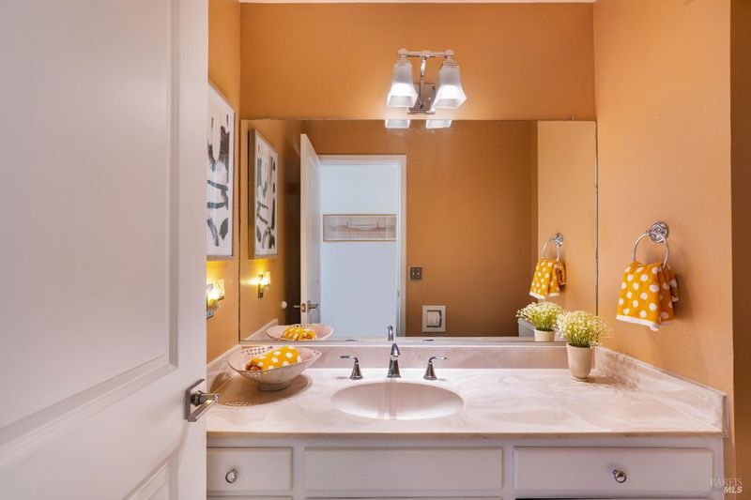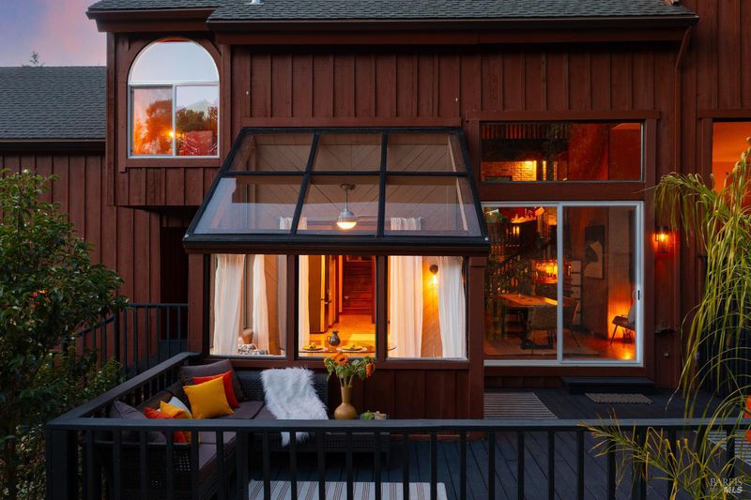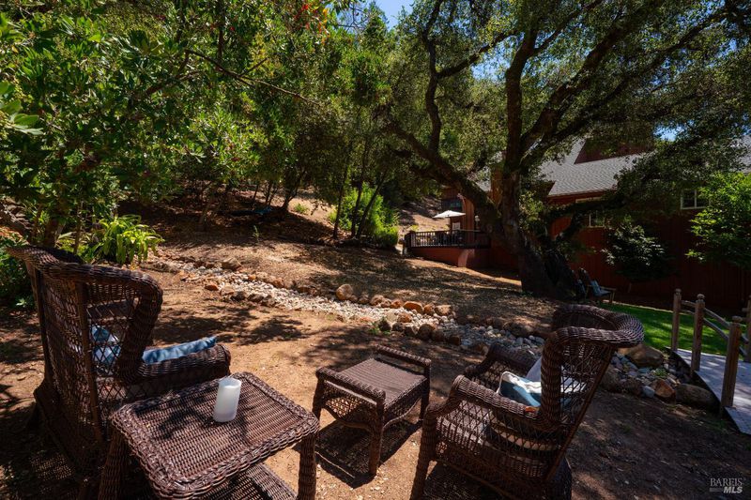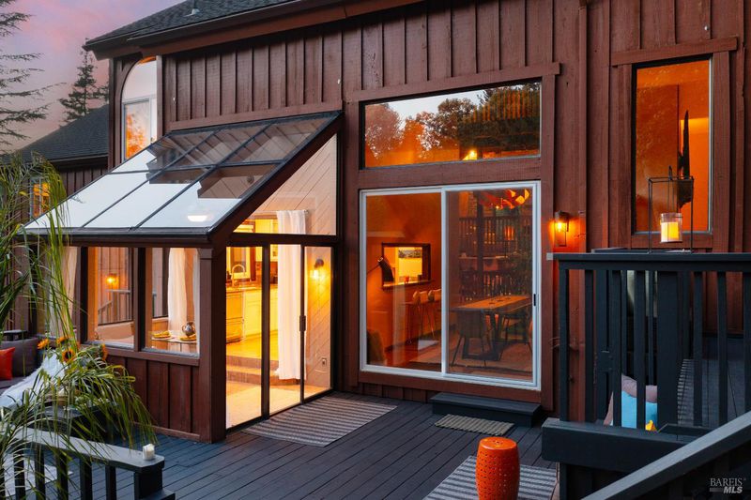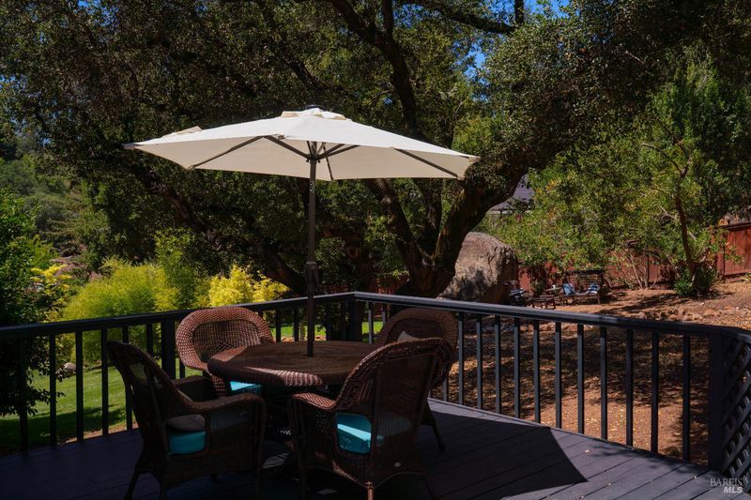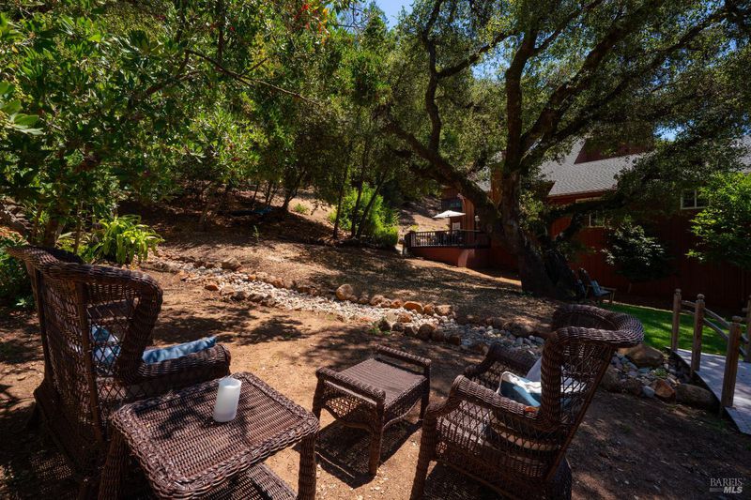
$1,599,000
3,282
SQ FT
$487
SQ/FT
3540 Happy Valley Road
@ Montecito Ave - Santa Rosa-Northeast, Santa Rosa
- 5 Bed
- 4 (3/1) Bath
- 8 Park
- 3,282 sqft
- Santa Rosa
-

A rare opportunity to enjoy complete privacy in the highly coveted Montecito Heights, just a half-mile from vibrant shops and dining. This mid-century modern masterpiece is meticulously maintained and boasts soaring ceilings with skylights, atrium, sunroom, gorgeous hardwood floors, and new custom light fixtures. Attached 2-car garage plus detached lofted 2-car garage, easily converted into a MIL/rental unit. Perfect too as a music, art or yoga studio. With 5 bedrooms (two with lofts), 3.5 bathrooms, and large custom office with closet, this special residence boasts unparalleled aesthetics, luxury, comfort & versatility. The private primary en-suite bedroom showcases a vaulted ceiling, jetted tub, balcony, custom closet & picturesque windows framing nature, while two living rooms beckon w/ fireplaces, & seamlessly extend to sprawling wrap around deck & yard. This magical property features a new seasonal creek with river rocks. Relax and enjoy wildlife. Abundance of room for your pickleball court, dream pool, hobby vineyard, garden oasis, the possibilities are endless, and no HOA! Must see to believe!
- Days on Market
- 3 days
- Current Status
- Active
- Original Price
- $1,599,000
- List Price
- $1,599,000
- On Market Date
- Aug 8, 2025
- Property Type
- Single Family Residence
- Area
- Santa Rosa-Northeast
- Zip Code
- 95404
- MLS ID
- 325071895
- APN
- 181-340-011-000
- Year Built
- 1978
- Stories in Building
- Unavailable
- Possession
- Negotiable
- Data Source
- BAREIS
- Origin MLS System
Brush Creek Montessori School
Private K-8 Montessori, Elementary, Coed
Students: 51 Distance: 0.7mi
Proctor Terrace Elementary School
Public K-6 Elementary
Students: 410 Distance: 0.7mi
St. Eugene Cathedral School
Private K-8 Elementary, Religious, Coed
Students: 311 Distance: 0.9mi
Covenant Christian Academy
Private 1-12 Religious, Nonprofit
Students: 31 Distance: 0.9mi
Hidden Valley Elementary Satellite School
Public K-6 Elementary
Students: 536 Distance: 1.1mi
Madrone Elementary School
Public K-6 Elementary
Students: 419 Distance: 1.1mi
- Bed
- 5
- Bath
- 4 (3/1)
- Double Sinks, Shower Stall(s), Tile, Tub, Window
- Parking
- 8
- Attached, Detached, RV Possible, Workshop in Garage
- SQ FT
- 3,282
- SQ FT Source
- Appraiser
- Lot SQ FT
- 83,635.0
- Lot Acres
- 1.92 Acres
- Kitchen
- Granite Counter
- Cooling
- Ceiling Fan(s), Central
- Dining Room
- Formal Area, Formal Room
- Exterior Details
- Entry Gate
- Family Room
- Deck Attached
- Living Room
- Cathedral/Vaulted, Deck Attached
- Flooring
- Carpet, Tile, Wood
- Foundation
- Concrete Perimeter
- Fire Place
- Brick, Family Room, Living Room
- Heating
- Central, Fireplace(s)
- Laundry
- Dryer Included, Inside Room, Washer Included
- Upper Level
- Bedroom(s), Full Bath(s), Primary Bedroom
- Main Level
- Dining Room, Family Room, Kitchen, Living Room
- Possession
- Negotiable
- Architectural Style
- Mid-Century
- Fee
- $0
MLS and other Information regarding properties for sale as shown in Theo have been obtained from various sources such as sellers, public records, agents and other third parties. This information may relate to the condition of the property, permitted or unpermitted uses, zoning, square footage, lot size/acreage or other matters affecting value or desirability. Unless otherwise indicated in writing, neither brokers, agents nor Theo have verified, or will verify, such information. If any such information is important to buyer in determining whether to buy, the price to pay or intended use of the property, buyer is urged to conduct their own investigation with qualified professionals, satisfy themselves with respect to that information, and to rely solely on the results of that investigation.
School data provided by GreatSchools. School service boundaries are intended to be used as reference only. To verify enrollment eligibility for a property, contact the school directly.
