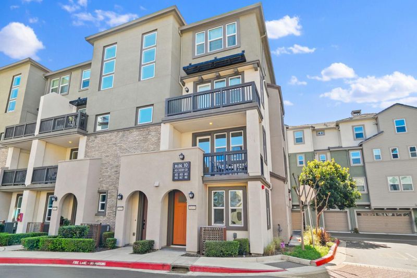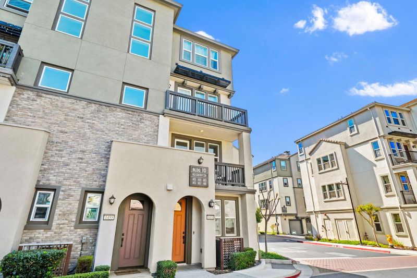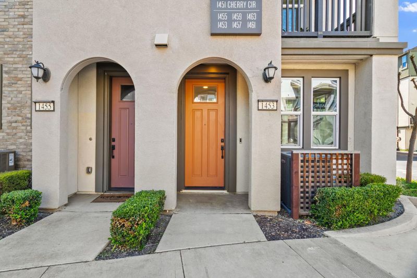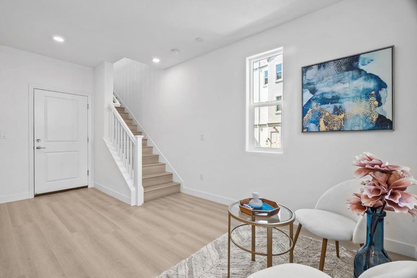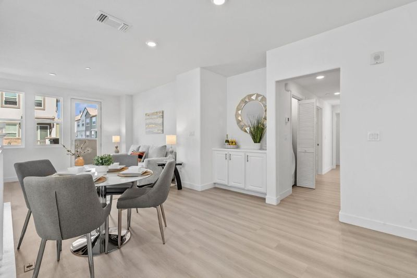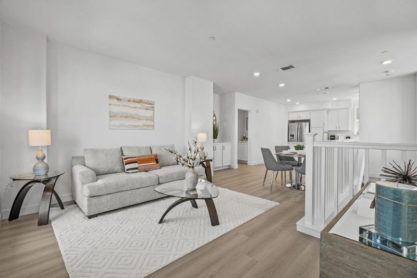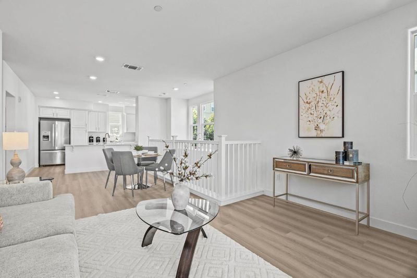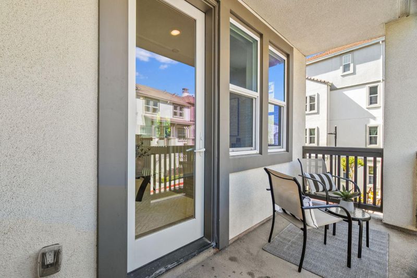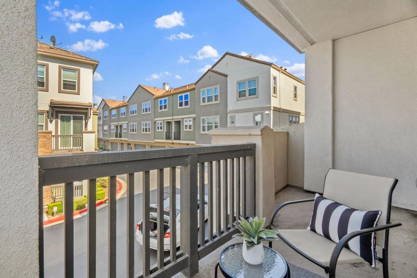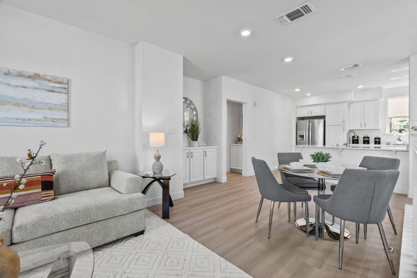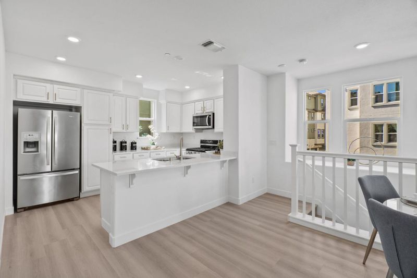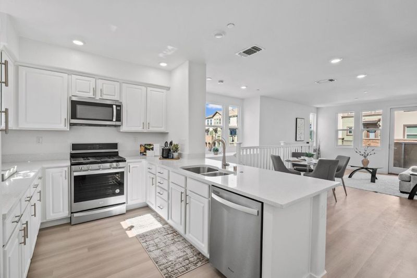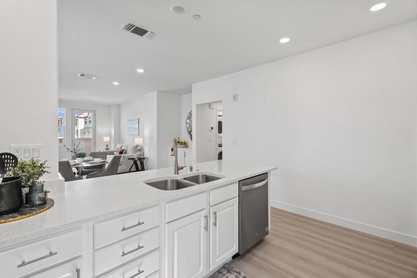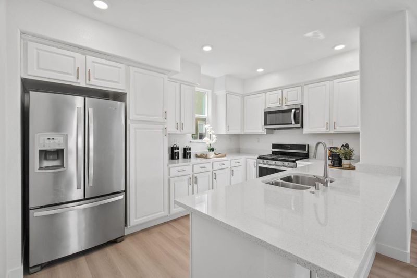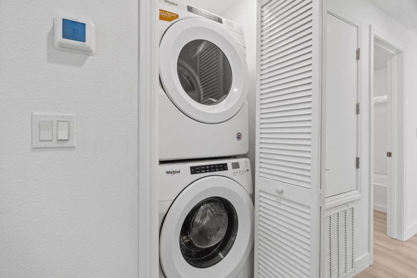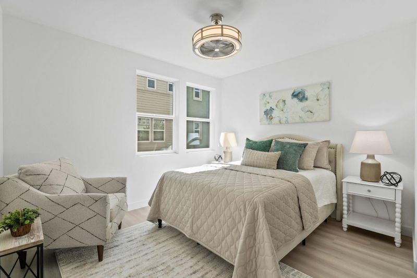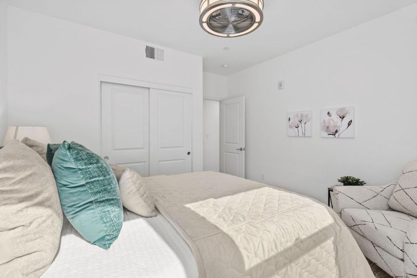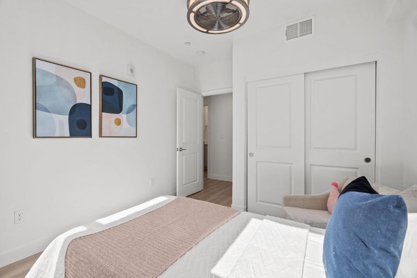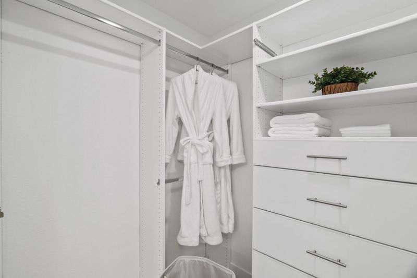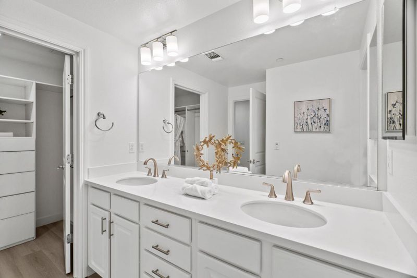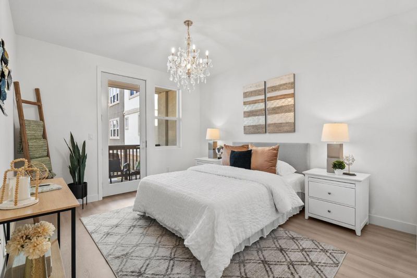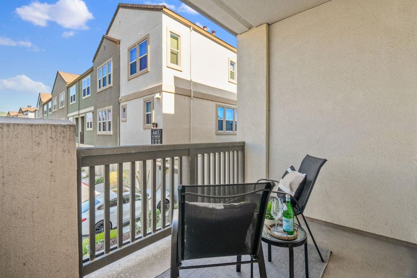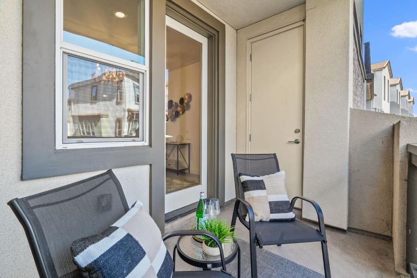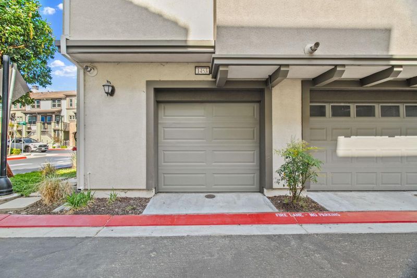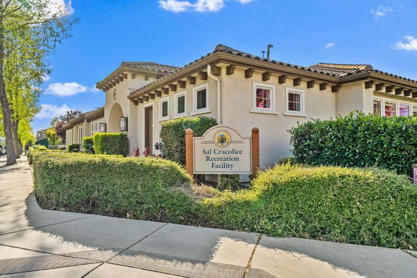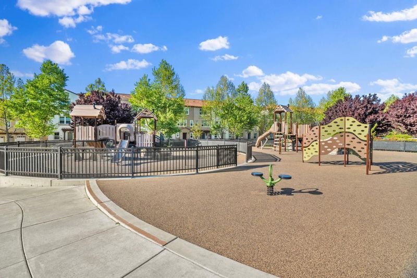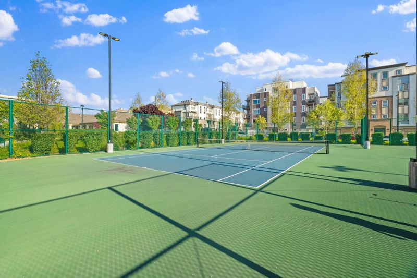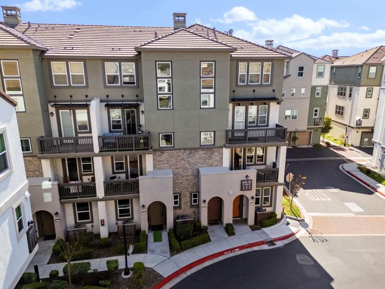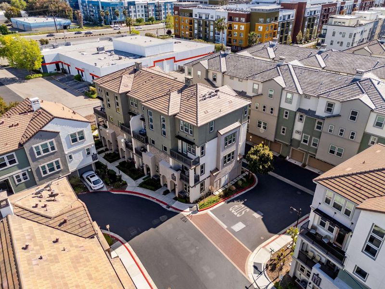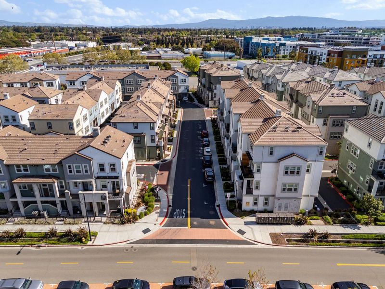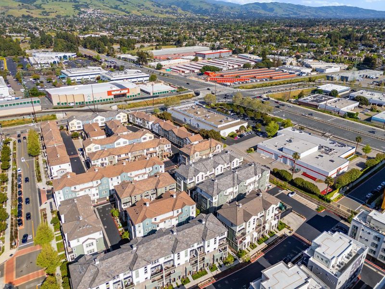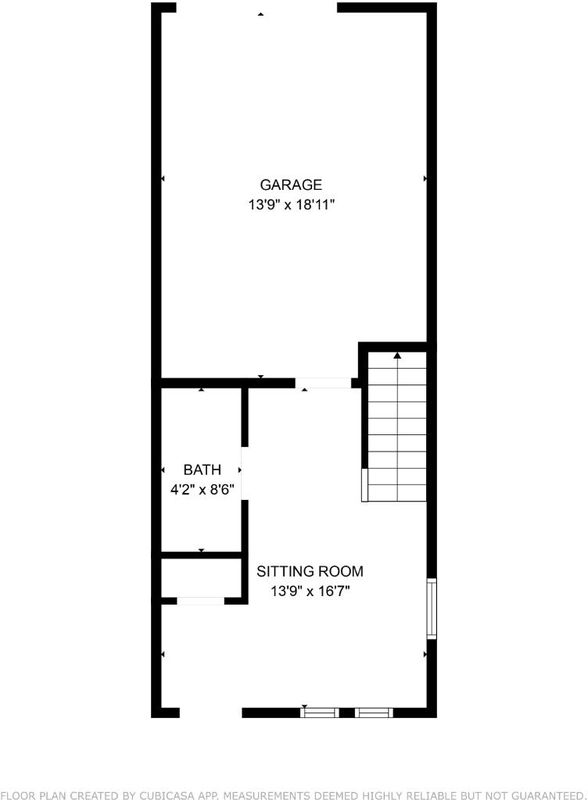
$1,079,000
1,631
SQ FT
$662
SQ/FT
1453 Cherry Circle
@ Garden and South Milpitas - 6 - Milpitas, Milpitas
- 3 Bed
- 2 Bath
- 1 Park
- 1,631 sqft
- Milpitas
-

BI-LEVEL CORNER TOWNHOME | Built in 2018, this luxuriously updated townhome by top builder Pulte Homes is a commuters dream come truewithin walking distance of BART and Light Rail, and moments from freeways, Cisco, SanDisk, Google, and more! Nestled in the Rows at Metro, the bi-level layout offers abundant natural light from windows on three sides and TWO upper patios. Open gathering areas adjoin a gleaming kitchen fitted with quartz countertops and stainless appliances (including a gas range). All bedrooms provide upgraded lighting, and the primary suite is elegant with a custom walk-in closet and dual vanities. Enjoy dual-pane windows, high ceilings, a garage with EV wiring, Rinnai® tankless water heater, and brand-new Marseilles Collection® luxury floors throughout. The community provides walking paths and guest parking, and is steps away from McGuire Park and Cracolice Recreation Facility. Premier access to Stratford School, Mattos Elementary, Great Mall, Trader Joes, and MUCH more!
- Days on Market
- 0 days
- Current Status
- Active
- Original Price
- $1,079,000
- List Price
- $1,079,000
- On Market Date
- Apr 28, 2025
- Property Type
- Condominium
- Area
- 6 - Milpitas
- Zip Code
- 95035
- MLS ID
- ML82004524
- APN
- 086-96-083
- Year Built
- 2018
- Stories in Building
- 2
- Possession
- Unavailable
- Data Source
- MLSL
- Origin MLS System
- MLSListings, Inc.
Stratford School
Private PK-8
Students: 425 Distance: 0.3mi
Northwood Elementary School
Public K-5 Elementary
Students: 574 Distance: 0.5mi
Morrill Middle School
Public 6-8 Middle
Students: 633 Distance: 1.0mi
Laneview Elementary School
Public PK-5 Elementary
Students: 373 Distance: 1.0mi
Pearl Zanker Elementary School
Public K-6 Elementary
Students: 635 Distance: 1.0mi
Main Street Montessori
Private PK-3 Coed
Students: 50 Distance: 1.0mi
- Bed
- 3
- Bath
- 2
- Double Sinks, Shower and Tub
- Parking
- 1
- Attached Garage
- SQ FT
- 1,631
- SQ FT Source
- Unavailable
- Lot SQ FT
- 557.0
- Lot Acres
- 0.012787 Acres
- Kitchen
- 220 Volt Outlet, Cooktop - Gas
- Cooling
- Central AC
- Dining Room
- Breakfast Bar, Dining Area in Living Room
- Disclosures
- Natural Hazard Disclosure
- Family Room
- Kitchen / Family Room Combo
- Flooring
- Laminate, Tile
- Foundation
- Concrete Slab
- Heating
- Central Forced Air
- Laundry
- Washer / Dryer, Upper Floor, Inside
- * Fee
- $364
- Name
- Metro Owners Association
- *Fee includes
- Other, Common Area Electricity, Insurance - Common Area, Common Area Gas, and Maintenance - Common Area
MLS and other Information regarding properties for sale as shown in Theo have been obtained from various sources such as sellers, public records, agents and other third parties. This information may relate to the condition of the property, permitted or unpermitted uses, zoning, square footage, lot size/acreage or other matters affecting value or desirability. Unless otherwise indicated in writing, neither brokers, agents nor Theo have verified, or will verify, such information. If any such information is important to buyer in determining whether to buy, the price to pay or intended use of the property, buyer is urged to conduct their own investigation with qualified professionals, satisfy themselves with respect to that information, and to rely solely on the results of that investigation.
School data provided by GreatSchools. School service boundaries are intended to be used as reference only. To verify enrollment eligibility for a property, contact the school directly.
