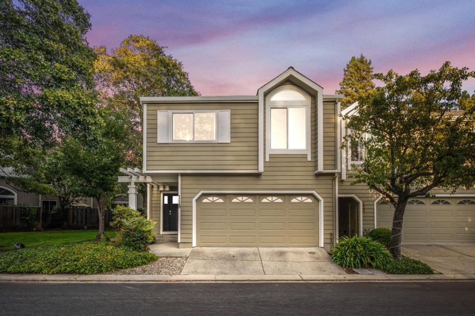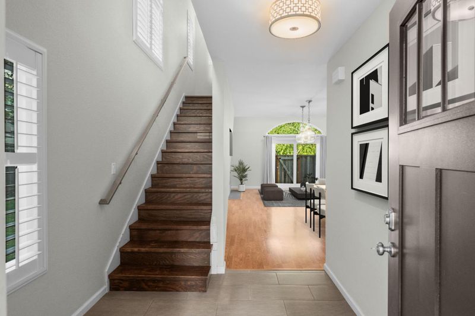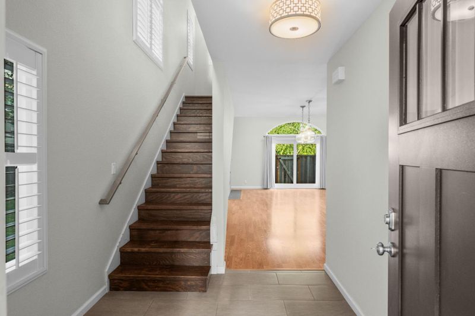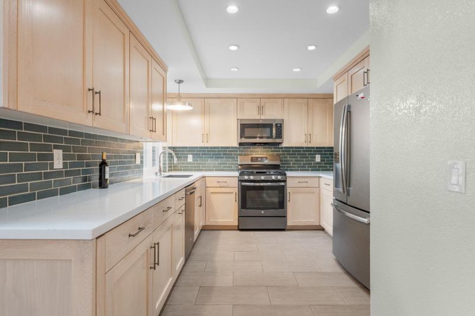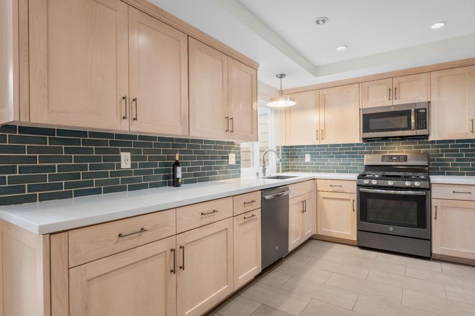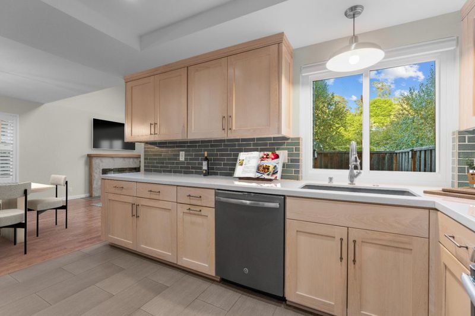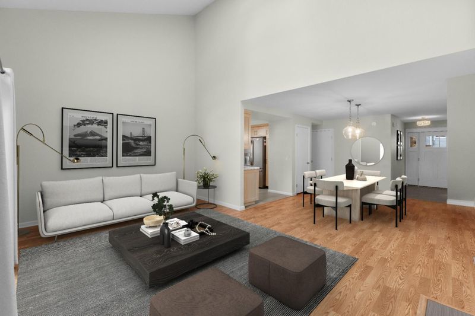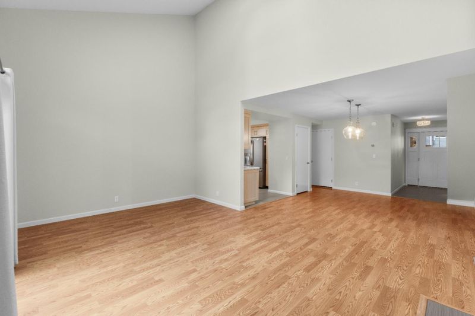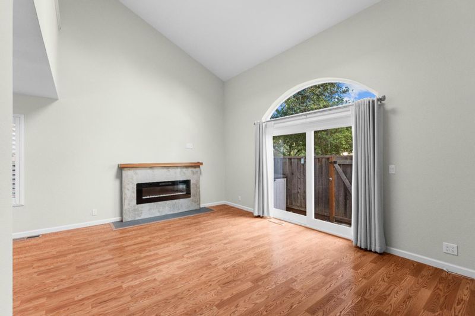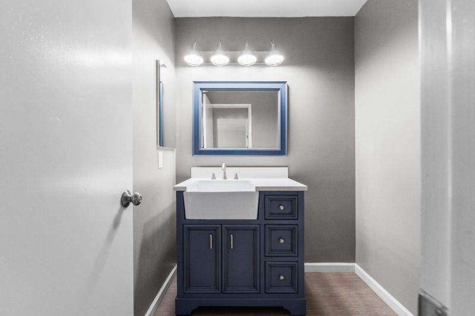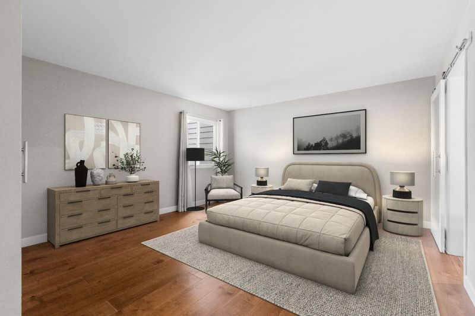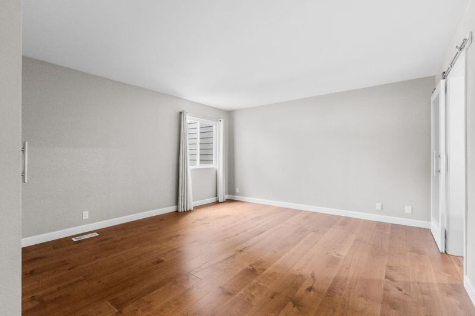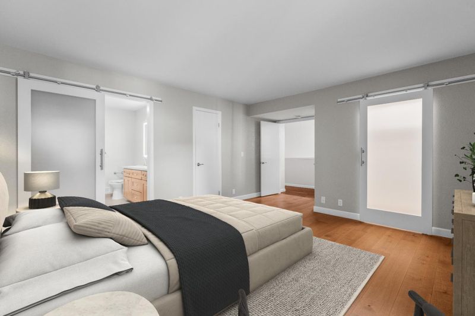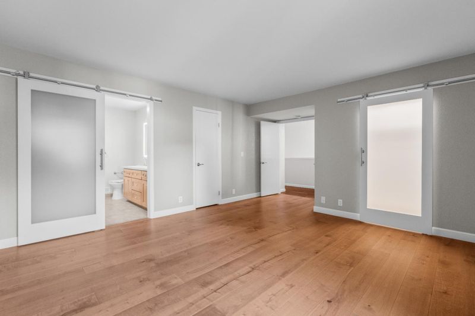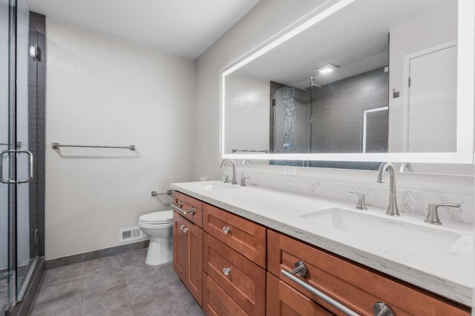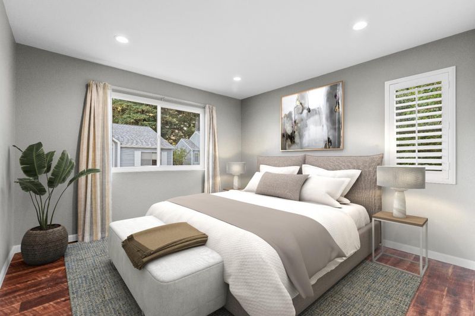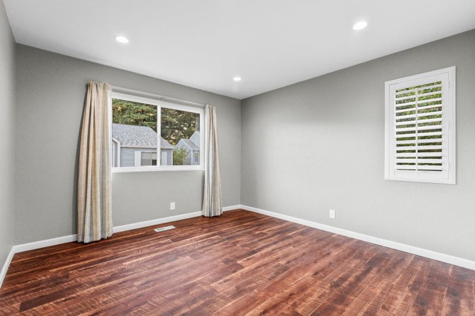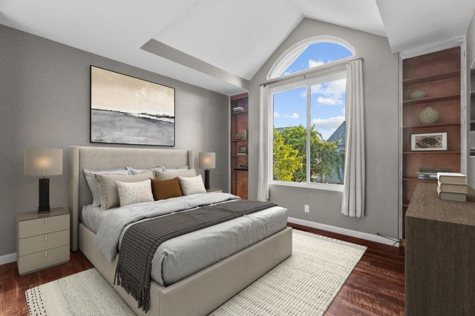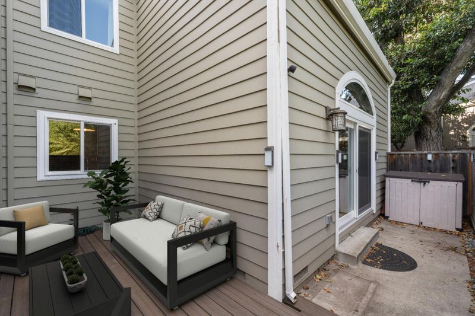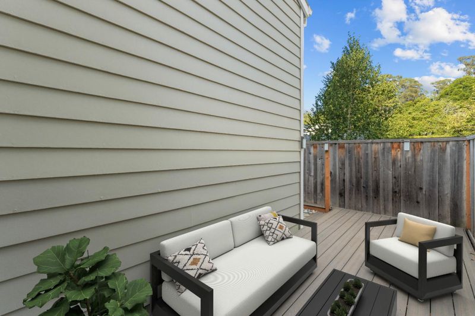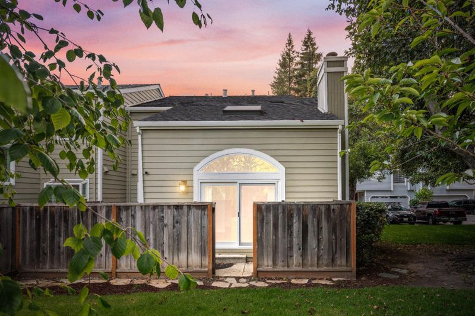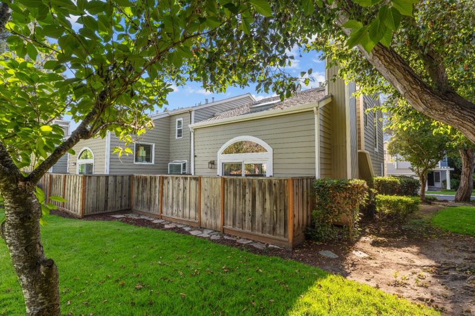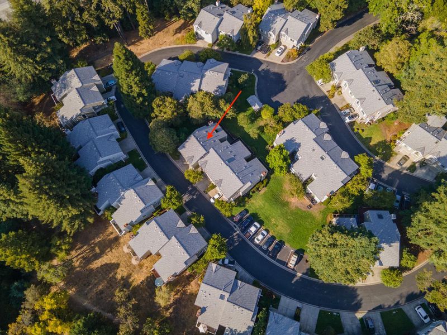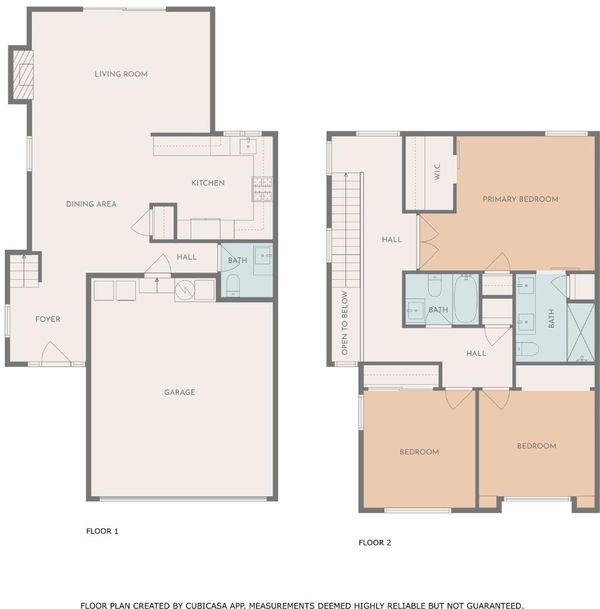
$998,000
1,675
SQ FT
$596
SQ/FT
118 Stoney Creek Road
@ Market St - 42 - East Santa Cruz, Santa Cruz
- 3 Bed
- 3 (2/1) Bath
- 2 Park
- 1,675 sqft
- SANTA CRUZ
-

-
Sat Sep 6, 1:00 pm - 4:00 pm
Welcome to 118 Stoney Creek Rd, a beautifully updated 3 bed/2.5 bath townhome end unit offering a perfect blend of comfort and convenience. Step inside to soaring high ceilings and a bright, inviting open floor plan perfect for both relaxing and entertaining. The modernized kitchen boasts sleek finishes and ample storage, while the updated bathrooms add a touch of fresh style throughout the home. A private garage provides easy parking and storage, and a small side patio offers the perfect low-maintenance outdoor retreat that opens directly into a sunny, grassy courtyard. You will appreciate the abundance of guest parking and beautifully maintained green spaces surrounding the community. The central location makes for easy commuting and access to every-day conveniences, schools, parks, hiking trails, and Delaveaga Golf Course. Low-maintenance living, thoughtful updates, and a great location make this home an outstanding opportunity - don't miss it!
- Days on Market
- 3 days
- Current Status
- Active
- Original Price
- $998,000
- List Price
- $998,000
- On Market Date
- Sep 2, 2025
- Property Type
- Townhouse
- Area
- 42 - East Santa Cruz
- Zip Code
- 95060
- MLS ID
- ML82019337
- APN
- 008-441-14-000
- Year Built
- 1983
- Stories in Building
- 2
- Possession
- Unavailable
- Data Source
- MLSL
- Origin MLS System
- MLSListings, Inc.
Santa Cruz City Elementary Alternative Education-Monarch School
Public K-6 Alternative
Students: 141 Distance: 0.5mi
Ark Independent Studies School
Public 9-12 Alternative
Students: 58 Distance: 0.5mi
Costanoa Continuation High School
Public 9-12 Continuation
Students: 86 Distance: 0.5mi
Branciforte Middle School
Public 6-8 Middle
Students: 465 Distance: 0.5mi
Alternative Family Education School
Public K-12 Alternative
Students: 112 Distance: 0.5mi
Merit Academy
Private 9-12 Secondary, Coed
Students: 24 Distance: 0.6mi
- Bed
- 3
- Bath
- 3 (2/1)
- Half on Ground Floor
- Parking
- 2
- Attached Garage, Guest / Visitor Parking
- SQ FT
- 1,675
- SQ FT Source
- Unavailable
- Lot SQ FT
- 1,612.0
- Lot Acres
- 0.037006 Acres
- Kitchen
- Dishwasher, Freezer, Garbage Disposal, Microwave, Oven Range - Gas, Refrigerator
- Cooling
- None
- Dining Room
- Dining Area
- Disclosures
- Natural Hazard Disclosure
- Family Room
- No Family Room
- Flooring
- Tile, Wood
- Foundation
- Concrete Perimeter and Slab
- Fire Place
- Living Room
- Heating
- Forced Air, Gas
- Laundry
- In Garage, Washer / Dryer
- * Fee
- $550
- Name
- Brookside Glen Homeowners Association
- *Fee includes
- Common Area Electricity, Exterior Painting, Insurance - Common Area, Landscaping / Gardening, Maintenance - Common Area, Management Fee, Reserves, and Roof
MLS and other Information regarding properties for sale as shown in Theo have been obtained from various sources such as sellers, public records, agents and other third parties. This information may relate to the condition of the property, permitted or unpermitted uses, zoning, square footage, lot size/acreage or other matters affecting value or desirability. Unless otherwise indicated in writing, neither brokers, agents nor Theo have verified, or will verify, such information. If any such information is important to buyer in determining whether to buy, the price to pay or intended use of the property, buyer is urged to conduct their own investigation with qualified professionals, satisfy themselves with respect to that information, and to rely solely on the results of that investigation.
School data provided by GreatSchools. School service boundaries are intended to be used as reference only. To verify enrollment eligibility for a property, contact the school directly.
