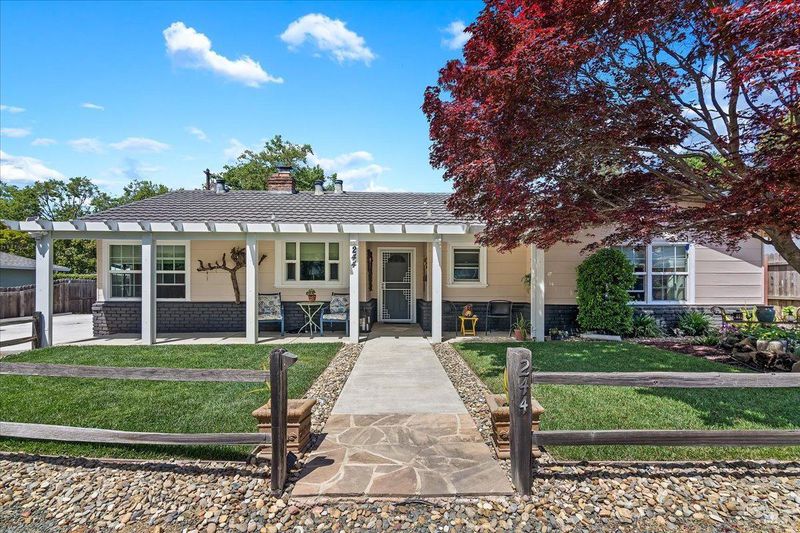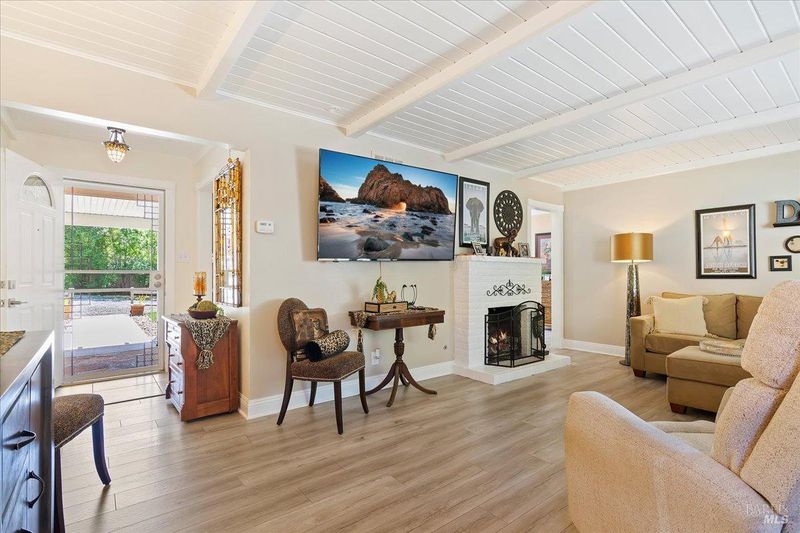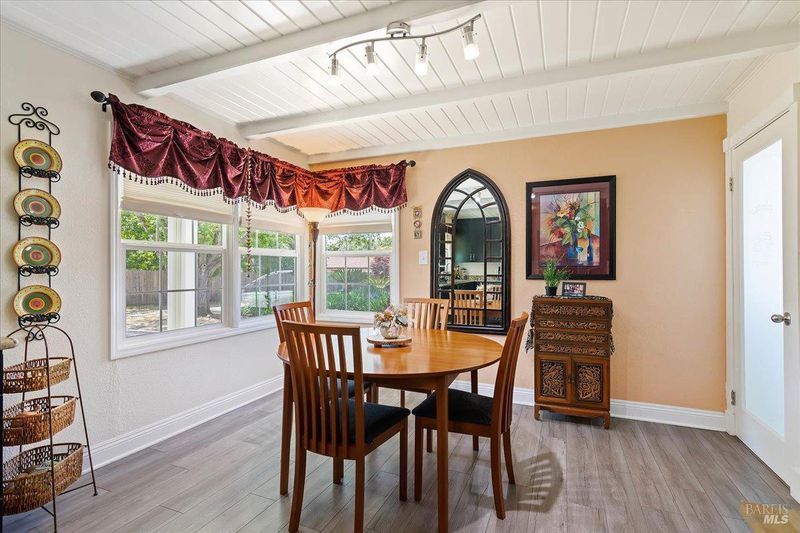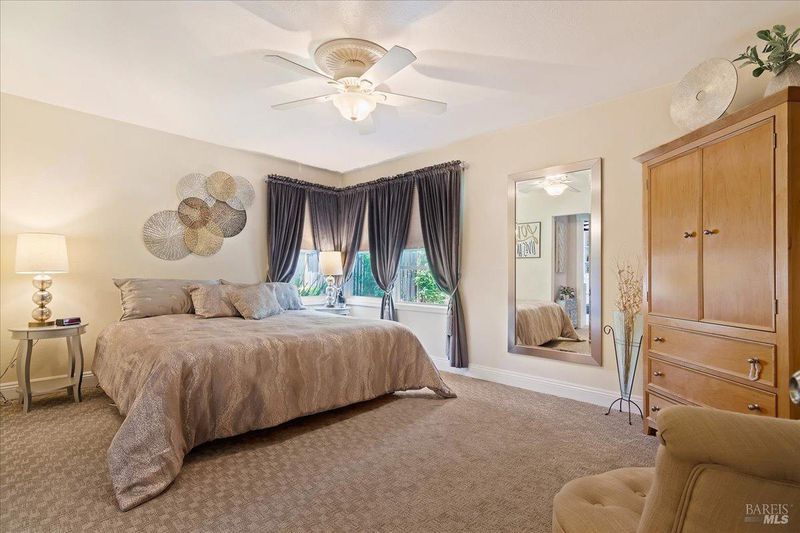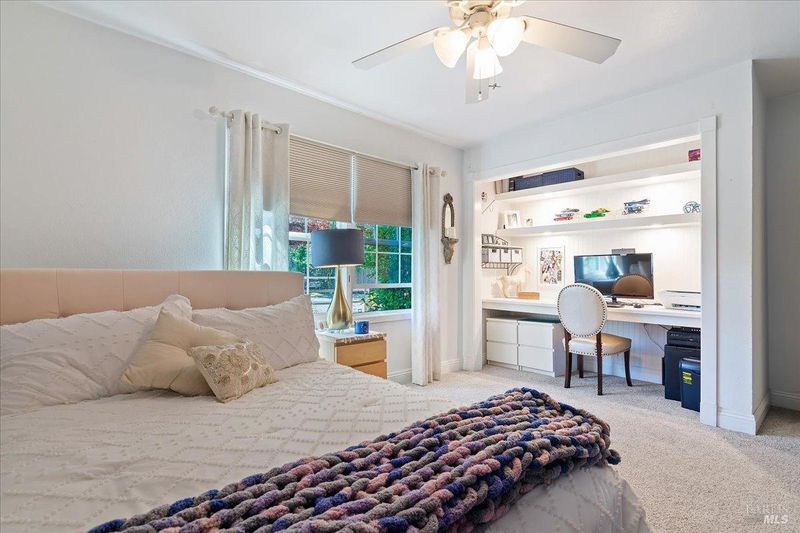
$590,000
1,296
SQ FT
$455
SQ/FT
244 Skibbereen Lane
@ Fleming Ave - Vallejo 4, Vallejo
- 3 Bed
- 1 Bath
- 0 Park
- 1,296 sqft
- Vallejo
-

The moment you pull into the private drive of 244 Skibbereen Lane you know this home is very special! Only four homes are nestled on this street and this private area exudes country charm. Lovely front garden with a mature red leaf mature tree flanks the walkway to the pergola covered front porch and entrance. Formal entry, fully updated kitchen and adjoining livingroom with large bay window overlooking the back garden completes the entertaining spaces. The tax record reflects a three bedroom and 1 bath home - however; the bedroom adjacent to the primary bedroom is currently being used for a walk-in closet (buyer to determine if they would like to return this space back to a bedroom or continue the current use as a spacious walk-in closet.) You will be impressed by the neutral paint palette, lovely flooring, custom baseboards, dual pane windows, convenient laundryroom with storage cabinets,stack washer/dryer and secondary fridge. The backyard with its many mature plants and fountains will delight both the novice and experienced gardener - don't forget to peek at the mini garden from the primary bedroom window :) There is side yard storage for RV and other recreational vehicles. Plenty of parking at the house plus additional area across from the home which is part of the lot.
- Days on Market
- 1 day
- Current Status
- Active
- Original Price
- $590,000
- List Price
- $590,000
- On Market Date
- Apr 30, 2025
- Property Type
- Single Family Residence
- Area
- Vallejo 4
- Zip Code
- 94590
- MLS ID
- 325038082
- APN
- 0054-164-030
- Year Built
- 1951
- Stories in Building
- Unavailable
- Possession
- Close Of Escrow
- Data Source
- BAREIS
- Origin MLS System
North Hills Christian School
Private K-12 Combined Elementary And Secondary, Religious, Coed
Students: 302 Distance: 0.2mi
Highland Elementary School
Public K-5 Elementary
Students: 671 Distance: 0.3mi
St. Basil's
Private K-8 Elementary, Religious, Coed
Students: 246 Distance: 0.4mi
Son Valley Academy
Private 1-11
Students: 6 Distance: 0.7mi
Johnston Cooper Elementary School
Public K-5 Elementary
Students: 485 Distance: 0.7mi
Special Touch Learning Academy
Private PK-1 Alternative, Elementary, Religious, Coed
Students: 13 Distance: 0.7mi
- Bed
- 3
- Bath
- 1
- Parking
- 0
- No Garage, RV Access, RV Storage
- SQ FT
- 1,296
- SQ FT Source
- Assessor Auto-Fill
- Lot SQ FT
- 6,534.0
- Lot Acres
- 0.15 Acres
- Kitchen
- Breakfast Area, Stone Counter
- Cooling
- Wall Unit(s)
- Exterior Details
- Uncovered Courtyard
- Fire Place
- Brick
- Heating
- Central
- Laundry
- Cabinets, Dryer Included, Stacked Only, Washer Included
- Main Level
- Bedroom(s), Kitchen, Living Room, Primary Bedroom, Street Entrance
- Views
- Garden/Greenbelt
- Possession
- Close Of Escrow
- Architectural Style
- English, Ranch
- Fee
- $0
MLS and other Information regarding properties for sale as shown in Theo have been obtained from various sources such as sellers, public records, agents and other third parties. This information may relate to the condition of the property, permitted or unpermitted uses, zoning, square footage, lot size/acreage or other matters affecting value or desirability. Unless otherwise indicated in writing, neither brokers, agents nor Theo have verified, or will verify, such information. If any such information is important to buyer in determining whether to buy, the price to pay or intended use of the property, buyer is urged to conduct their own investigation with qualified professionals, satisfy themselves with respect to that information, and to rely solely on the results of that investigation.
School data provided by GreatSchools. School service boundaries are intended to be used as reference only. To verify enrollment eligibility for a property, contact the school directly.
