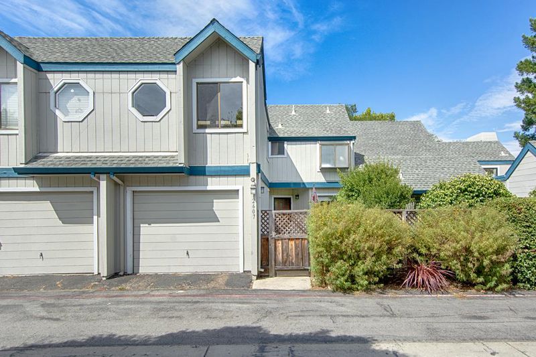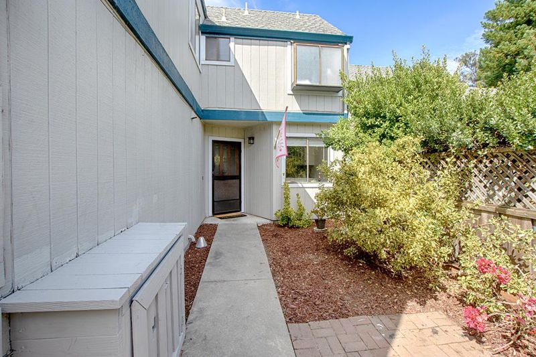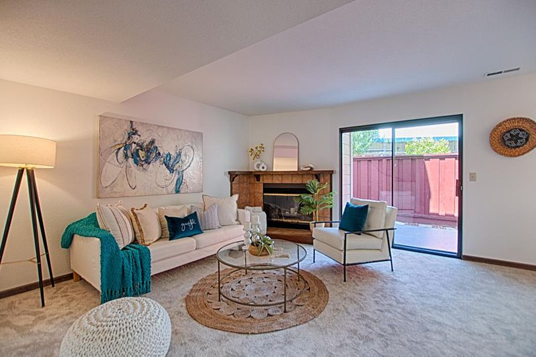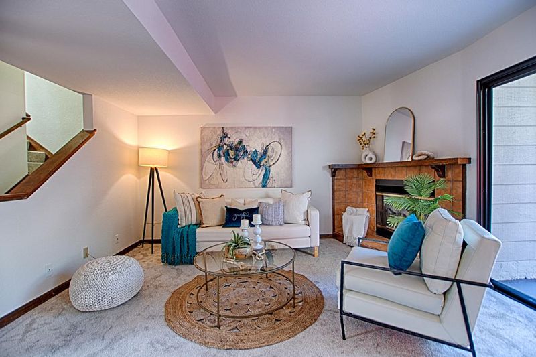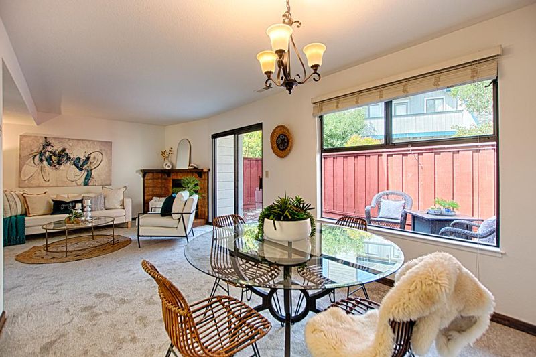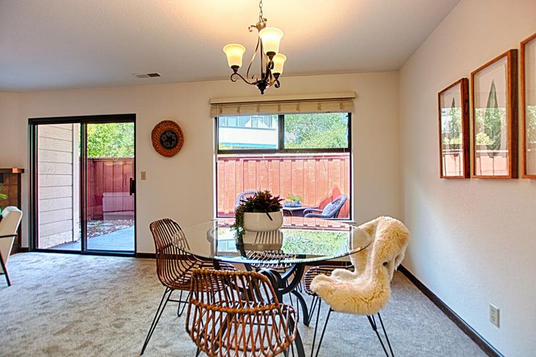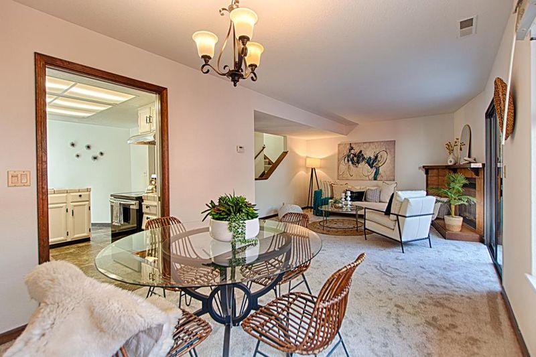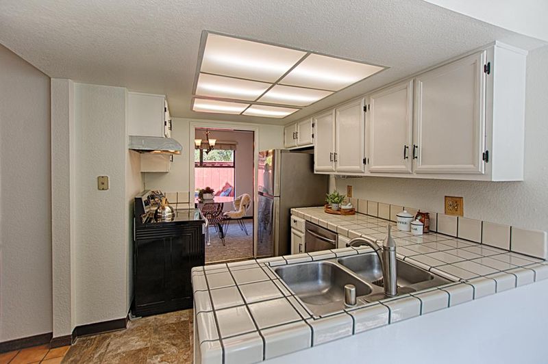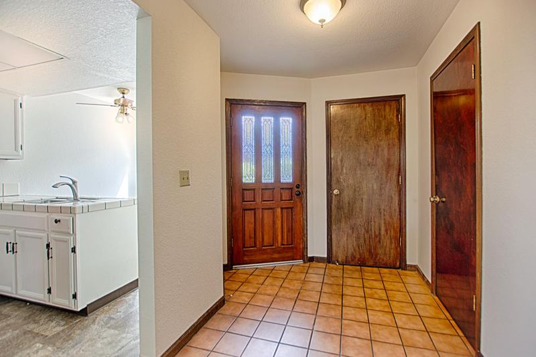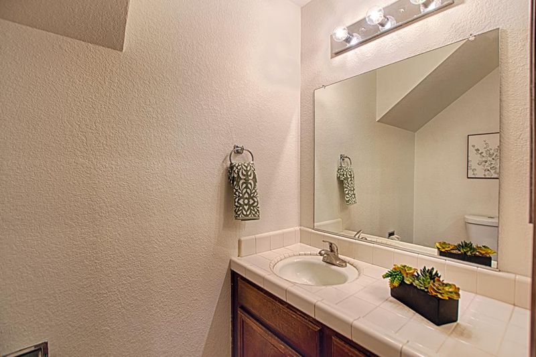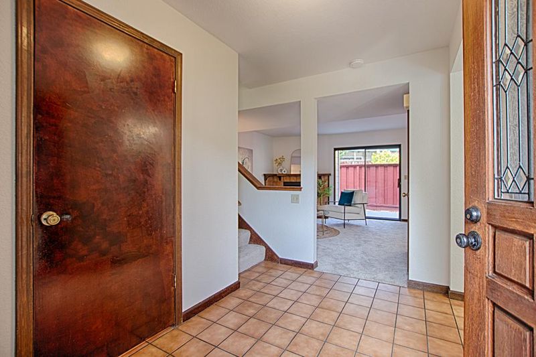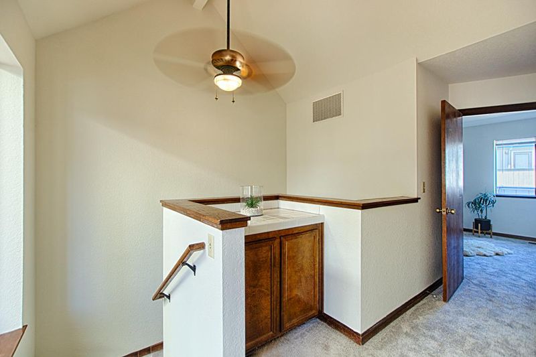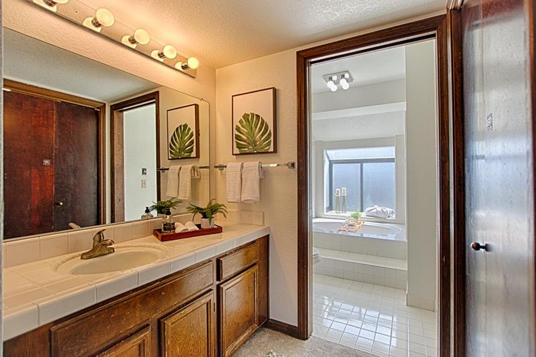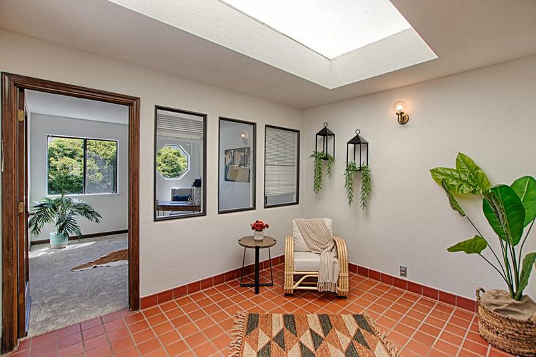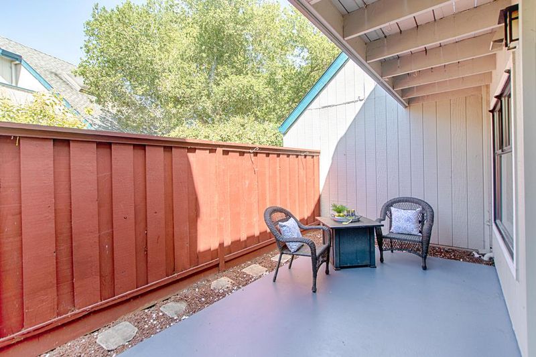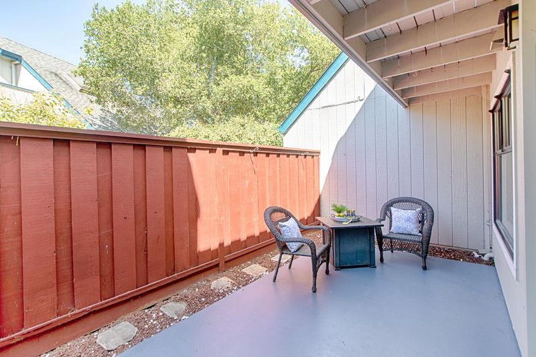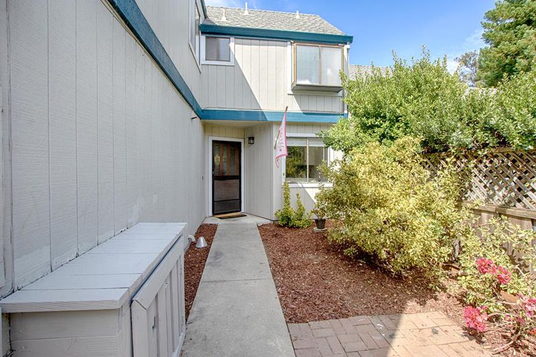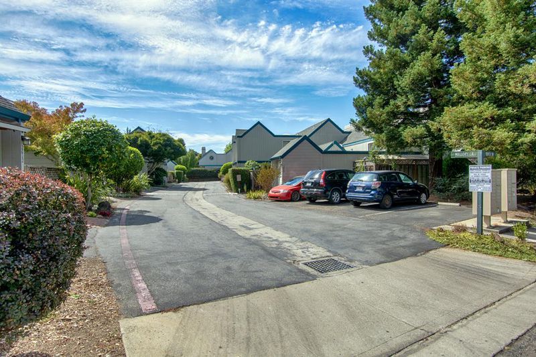
$825,000
1,385
SQ FT
$596
SQ/FT
2607 Mallory Lane
@ Dover - 46 - Soquel, Santa Cruz
- 3 Bed
- 3 (2/1) Bath
- -1 Park
- 1,385 sqft
- SANTA CRUZ
-

-
Sat Aug 30, 11:00 am - 2:00 pm
Delightful, refreshed townhome with versatile floor plan featuring a unique sunroom perfect for indoor gardening or reflection. Pretty living room with a cozy fireplace. Great location near shopping, dining popular beaches and easy freeway access.
-
Sun Aug 31, 12:00 pm - 3:00 pm
Delightful, refreshed townhome with versatile floor plan featuring a unique sunroom perfect for indoor gardening or reflection. Pretty living room with a cozy fireplace. Great location near shopping, dining popular beaches and easy freeway access.
Spacious townhome with a unique floorplan in a sought-after location near shopping, beaches, and easy freeway access. The inviting living room with cozy fireplace opens to a private patio, perfect for outdoor dining or relaxation. A rare and versatile sunroom offers endless possibilitiesideal for a reading nook, art studio, or indoor garden. The spacious primary suite features a charming balcony, walk-in closet, and a large, sun-filled bathroom with a luxurious sunken tub. Two additional bedrooms include one perfectly suited as a home office or guest room. An attached garage adds convenience and storage. With its blend of comfort, character, and prime location, this home offers the best of coastal living.
- Days on Market
- 4 days
- Current Status
- Active
- Original Price
- $825,000
- List Price
- $825,000
- On Market Date
- Aug 25, 2025
- Property Type
- Condominium
- Area
- 46 - Soquel
- Zip Code
- 95065
- MLS ID
- ML82019230
- APN
- 025-261-68-000
- Year Built
- 1986
- Stories in Building
- Unavailable
- Possession
- COE
- Data Source
- MLSL
- Origin MLS System
- MLSListings, Inc.
Good Shepherd Catholic School
Private PK-8 Elementary, Religious, Nonprofit
Students: 252 Distance: 0.4mi
The Bay School
Private n/a Combined Elementary And Secondary, Coed
Students: 40 Distance: 0.6mi
Santa Cruz Gardens Elementary School
Public K-5 Elementary, Coed
Students: 286 Distance: 0.8mi
Soquel High School
Public 9-12 Secondary
Students: 1173 Distance: 0.8mi
Tara Redwood School
Private K-4 Elementary, Religious, Coed
Students: 42 Distance: 0.9mi
Tierra Pacifica Charter School
Charter K-8 Elementary
Students: 155 Distance: 0.9mi
- Bed
- 3
- Bath
- 3 (2/1)
- Dual Flush Toilet, Half on Ground Floor, Oversized Tub, Primary - Oversized Tub
- Parking
- -1
- Attached Garage
- SQ FT
- 1,385
- SQ FT Source
- Unavailable
- Kitchen
- Dishwasher, Microwave
- Cooling
- None
- Dining Room
- Dining "L", Eat in Kitchen
- Disclosures
- Natural Hazard Disclosure, NHDS Report
- Family Room
- No Family Room
- Flooring
- Carpet, Laminate, Stone, Tile, Vinyl / Linoleum
- Foundation
- Concrete Slab
- Fire Place
- Living Room
- Heating
- Forced Air, Gas
- Laundry
- In Garage
- Possession
- COE
- * Fee
- $580
- Name
- Woodland Heights
- Phone
- (831)426-8013
- *Fee includes
- Common Area Electricity, Exterior Painting, Fencing, Maintenance - Common Area, Maintenance - Exterior, Maintenance - Road, and Management Fee
MLS and other Information regarding properties for sale as shown in Theo have been obtained from various sources such as sellers, public records, agents and other third parties. This information may relate to the condition of the property, permitted or unpermitted uses, zoning, square footage, lot size/acreage or other matters affecting value or desirability. Unless otherwise indicated in writing, neither brokers, agents nor Theo have verified, or will verify, such information. If any such information is important to buyer in determining whether to buy, the price to pay or intended use of the property, buyer is urged to conduct their own investigation with qualified professionals, satisfy themselves with respect to that information, and to rely solely on the results of that investigation.
School data provided by GreatSchools. School service boundaries are intended to be used as reference only. To verify enrollment eligibility for a property, contact the school directly.
