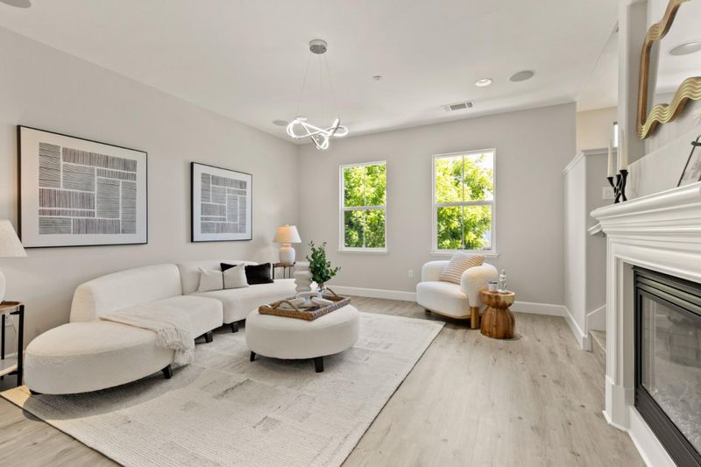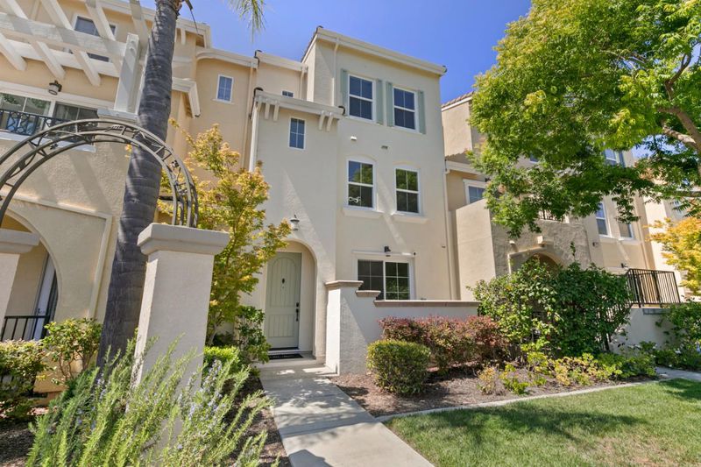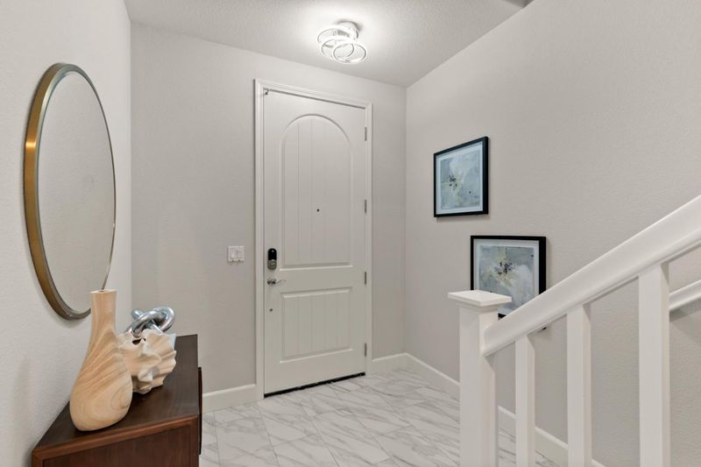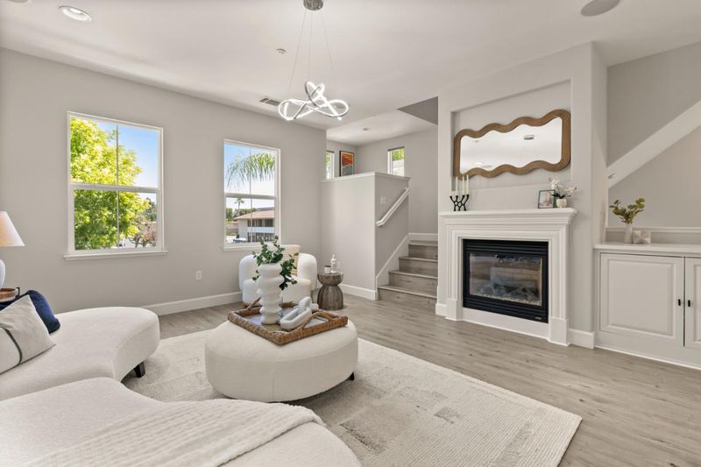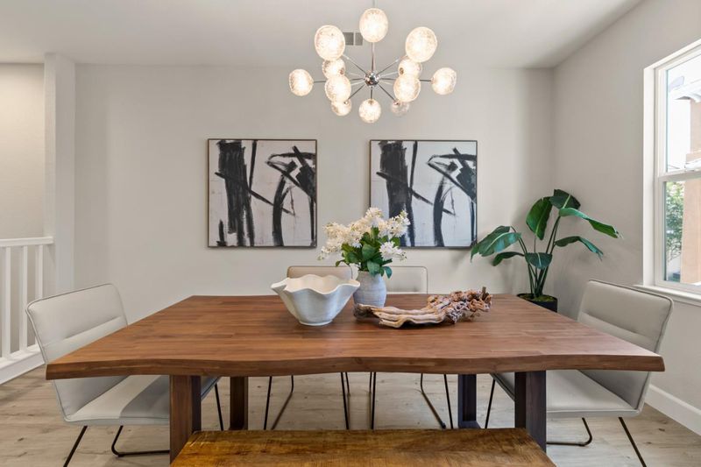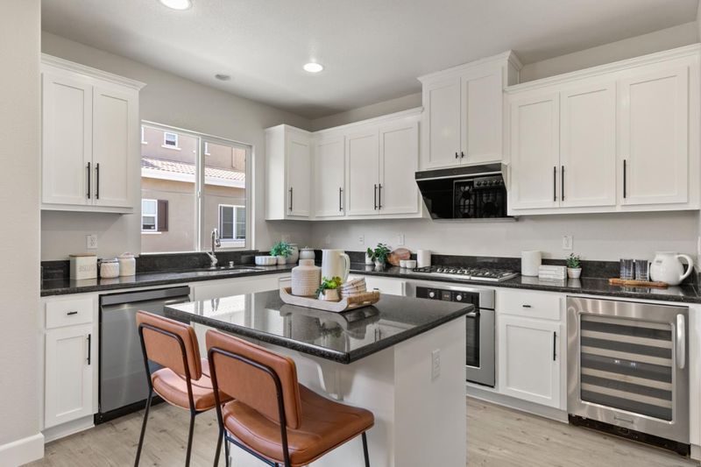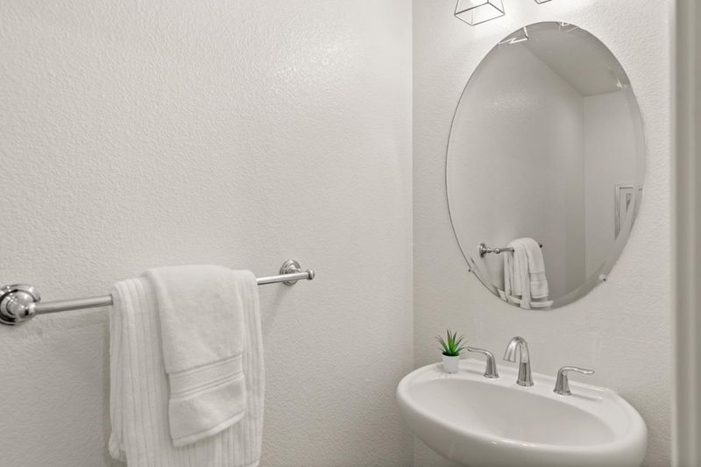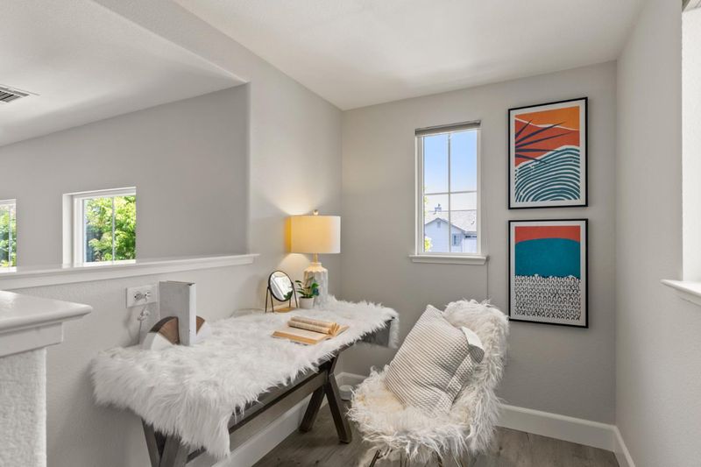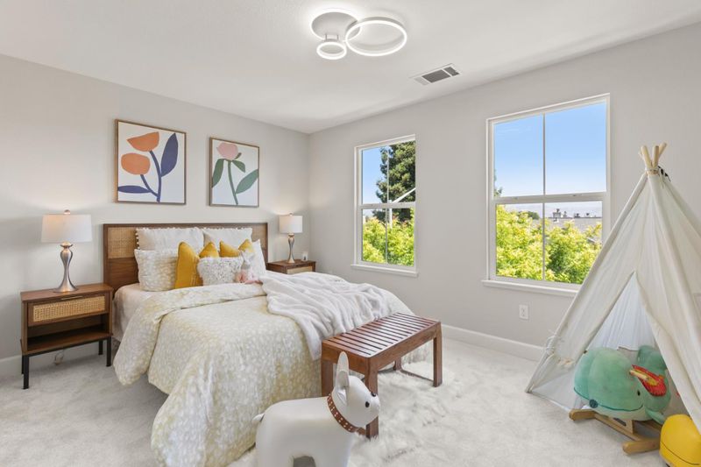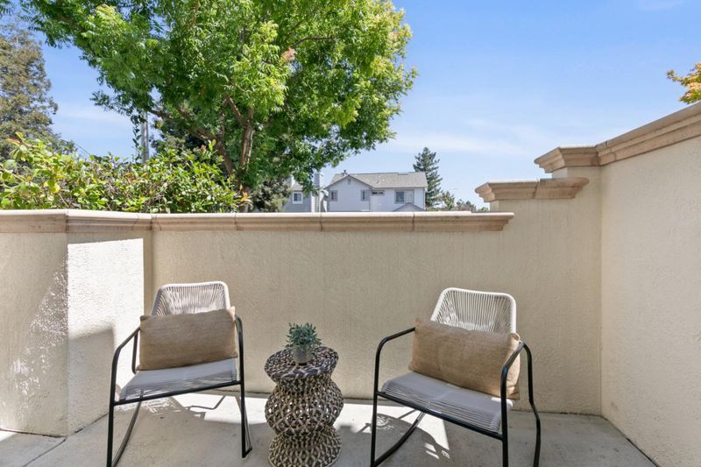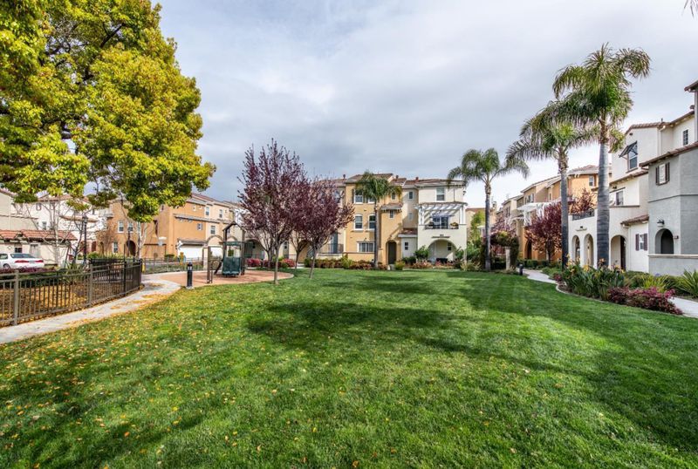
$1,398,000
1,637
SQ FT
$854
SQ/FT
1725 Hillebrant Place
@ Civic Center Dr. - 8 - Santa Clara, Santa Clara
- 3 Bed
- 4 (3/1) Bath
- 2 Park
- 1,637 sqft
- SANTA CLARA
-

-
Sat Sep 6, 2:00 pm - 5:00 pm
-
Sun Sep 7, 2:00 pm - 5:00 pm
Stunning contemporary home in a prime Santa Clara location, featuring three full ensuite bedrooms, including a ground-floor suite and a master bedroom, both with spacious walk-in closets, and expansive open views that bathe all three floors in abundant natural light. Thoughtfully remodeled with premium SPC flooring, brand-new bedroom carpets, sleek modern tile, freshly painted interiors, refinished cabinetry, and brand-new light fixtures that enhance the homes vibrant ambiance. Equipped with a tri-zone central HVAC system for year-round comfort and upgraded essential appliances. Smart-home enhancements, including a Yale smart lock and Google Nest thermostats, add modern convenience and efficiency. Perfectly situated minutes from Nvidias expanding campus, major tech hubs, shopping, dining, and the esteemed Stratford School, with seamless access to Highways 101 and 280. Steps from Santa Clara Town Center, featuring Target, Sprouts, and diverse dining options. Just 4 minutes from Santa Clara Caltrain and Santa Clara University. Enjoy a vibrant community with a childrens playground, dedicated BBQ area, and low HOA dues of $355 covering water, blending luxury, functionality, and an unbeatable location.
- Days on Market
- 3 days
- Current Status
- Active
- Original Price
- $1,398,000
- List Price
- $1,398,000
- On Market Date
- Sep 3, 2025
- Property Type
- Townhouse
- Area
- 8 - Santa Clara
- Zip Code
- 95050
- MLS ID
- ML82018484
- APN
- 224-76-123
- Year Built
- 2010
- Stories in Building
- 3
- Possession
- Unavailable
- Data Source
- MLSL
- Origin MLS System
- MLSListings, Inc.
Scott Lane Elementary School
Public K-5 Elementary
Students: 368 Distance: 0.2mi
Wilson Alternative School
Public 6-12 Alternative
Students: 254 Distance: 0.5mi
Santa Clara Adult
Public n/a Adult Education
Students: NA Distance: 0.6mi
Cedarwood Sudbury School
Private 1-2, 9-12 Combined Elementary And Secondary, Coed
Students: NA Distance: 0.8mi
C. W. Haman Elementary School
Public K-5 Elementary
Students: 381 Distance: 0.8mi
Cabrillo Montessori School
Private K-3 Montessori, Elementary, Coed
Students: 94 Distance: 0.8mi
- Bed
- 3
- Bath
- 4 (3/1)
- Parking
- 2
- Attached Garage
- SQ FT
- 1,637
- SQ FT Source
- Unavailable
- Lot SQ FT
- 731.0
- Lot Acres
- 0.016781 Acres
- Cooling
- Central AC
- Dining Room
- Dining Area
- Disclosures
- Natural Hazard Disclosure
- Family Room
- No Family Room
- Foundation
- Concrete Slab
- Fire Place
- Gas Starter, Living Room
- Heating
- Central Forced Air
- * Fee
- $355
- Name
- Boulevard Homeowners Association
- *Fee includes
- Common Area Electricity, Landscaping / Gardening, Maintenance - Common Area, Maintenance - Exterior, Roof, and Water
MLS and other Information regarding properties for sale as shown in Theo have been obtained from various sources such as sellers, public records, agents and other third parties. This information may relate to the condition of the property, permitted or unpermitted uses, zoning, square footage, lot size/acreage or other matters affecting value or desirability. Unless otherwise indicated in writing, neither brokers, agents nor Theo have verified, or will verify, such information. If any such information is important to buyer in determining whether to buy, the price to pay or intended use of the property, buyer is urged to conduct their own investigation with qualified professionals, satisfy themselves with respect to that information, and to rely solely on the results of that investigation.
School data provided by GreatSchools. School service boundaries are intended to be used as reference only. To verify enrollment eligibility for a property, contact the school directly.
