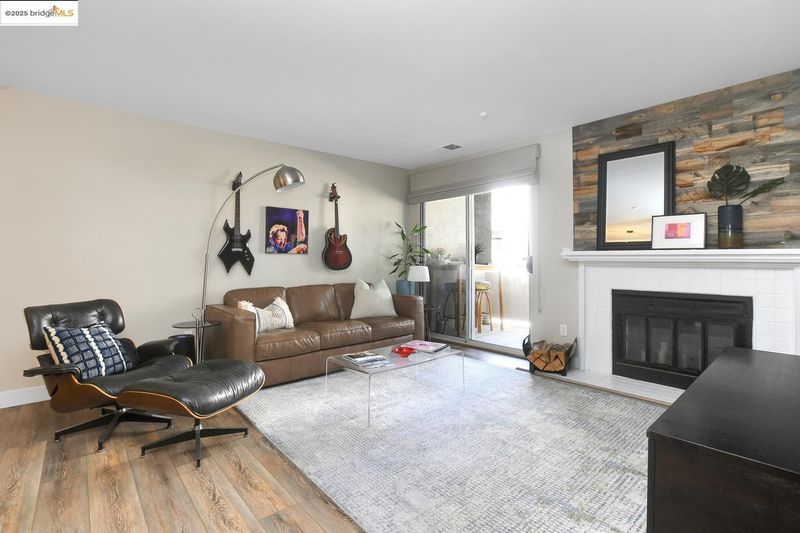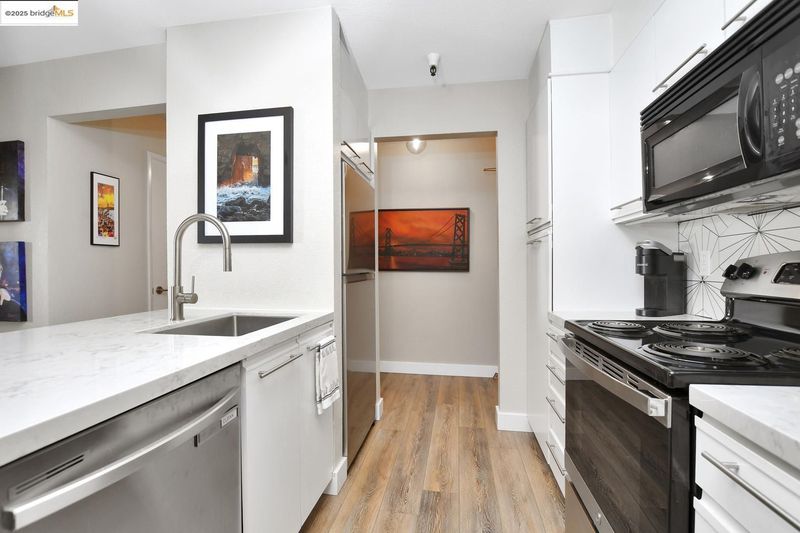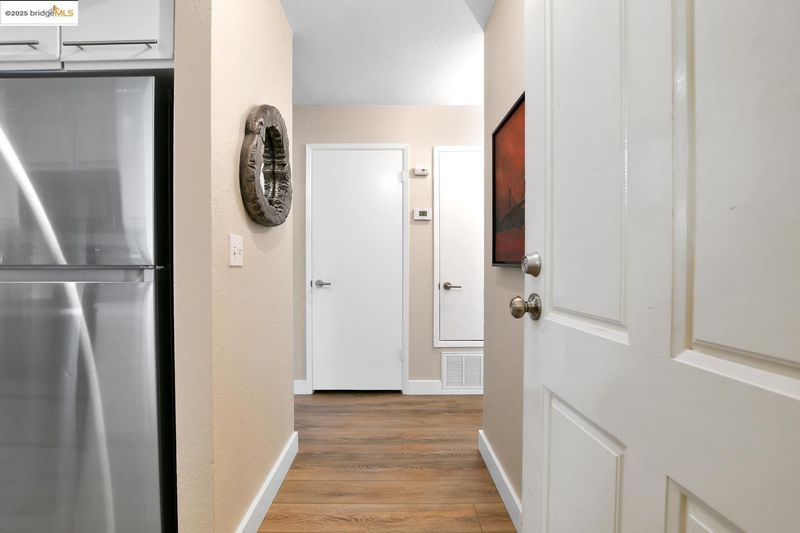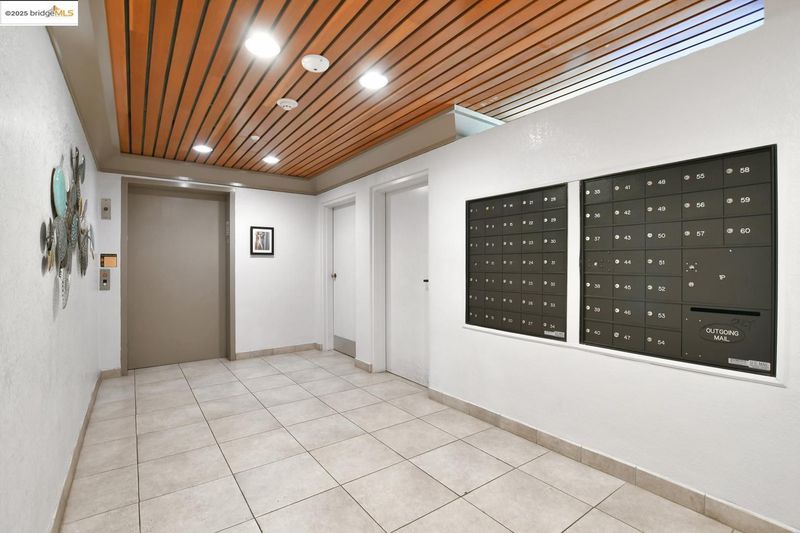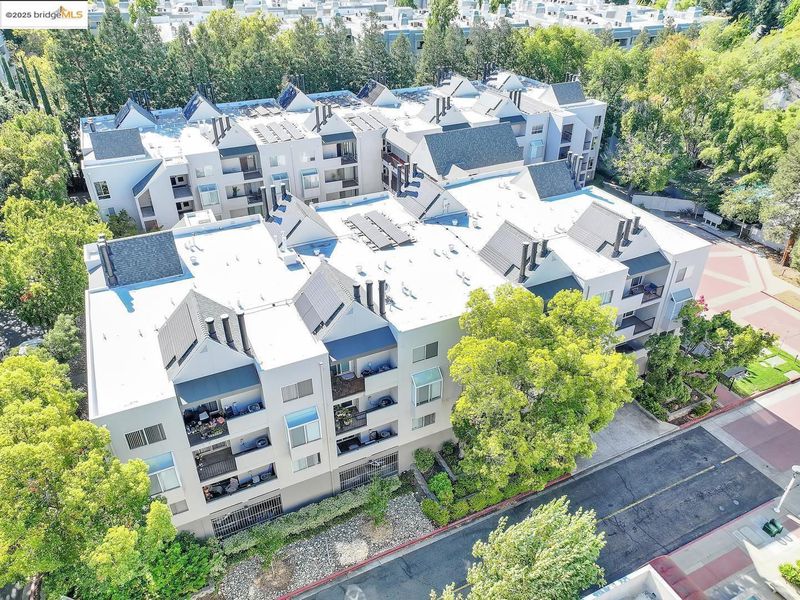
$425,000
731
SQ FT
$581
SQ/FT
3183 Wayside PLZ, #APT 103
@ Coggins Dr. - The Madison, Walnut Creek
- 1 Bed
- 1 Bath
- 1 Park
- 731 sqft
- Walnut Creek
-

Welcome to this FULLY REMODELED 1 bed, 1 bath condo. Owner is a professional Interior Designer. This well-appointed condo has beautiful, updated designer finishes throughout. Upgrades include; all new lighting fixtures, LVP wood like flooring, upgraded baseboards and trim, Silestone quartz countertops, modern backsplash, reclaimed wood accent fireplace, custom designer blackout shades, newer counter depth refrigerator, and newly installed water heater. Bathroom has also been updated with new vanity, countertop and toilet. This unit has ample storage with large closets in main bedroom and utility closet in hall. The well-maintained complex has a gated entry, parking garage, workout area, and pristine pool/hot tub and clubhouse with entertaining patio. Walk across street to Iron horse walking trail, or Bart to commute. Just 5 minutes to downtown Walnut Creek, for shopping, excellent dining, and many other services. Don't miss this one, it will go fast!
- Current Status
- Active
- Original Price
- $425,000
- List Price
- $425,000
- On Market Date
- Aug 23, 2025
- Property Type
- Condominium
- D/N/S
- The Madison
- Zip Code
- 94597
- MLS ID
- 41109198
- APN
- 1484600489
- Year Built
- 1985
- Stories in Building
- 1
- Possession
- See Remarks
- Data Source
- MAXEBRDI
- Origin MLS System
- DELTA
Fusion Academy Walnut Creek
Private 6-12
Students: 55 Distance: 0.2mi
Legacy Academy
Private 1-12 Religious, Nonprofit
Students: 36 Distance: 0.5mi
Palmer School For Boys And Girls
Private K-8 Elementary, Coed
Students: 386 Distance: 0.6mi
Spectrum Center-Pleasant Hill Satellite Camp
Private 6-8 Coed
Students: NA Distance: 0.7mi
Seven Hills, The
Private K-8 Elementary, Coed
Students: 399 Distance: 0.7mi
Horizons Alternative School
Public K-12 Alternative
Students: 155 Distance: 0.8mi
- Bed
- 1
- Bath
- 1
- Parking
- 1
- Int Access From Garage, Below Building Parking, Garage Door Opener
- SQ FT
- 731
- SQ FT Source
- Assessor Auto-Fill
- Pool Info
- Gunite, In Ground, Community
- Kitchen
- Dishwasher, Electric Range, Gas Water Heater, 220 Volt Outlet, Breakfast Bar, Breakfast Nook, Stone Counters, Electric Range/Cooktop, Disposal
- Cooling
- Central Air
- Disclosures
- Nat Hazard Disclosure, HOA Rental Restrictions, Disclosure Statement
- Entry Level
- 1
- Flooring
- Laminate, Vinyl, Carpet
- Foundation
- Fire Place
- Living Room
- Heating
- Forced Air
- Laundry
- Laundry Closet
- Main Level
- 1 Bedroom, 1 Bath
- Possession
- See Remarks
- Architectural Style
- Other
- Construction Status
- Existing
- Location
- Level
- Pets
- Cats OK, Dogs OK, Size Limit
- Roof
- Unknown
- Water and Sewer
- Public
- Fee
- $705
MLS and other Information regarding properties for sale as shown in Theo have been obtained from various sources such as sellers, public records, agents and other third parties. This information may relate to the condition of the property, permitted or unpermitted uses, zoning, square footage, lot size/acreage or other matters affecting value or desirability. Unless otherwise indicated in writing, neither brokers, agents nor Theo have verified, or will verify, such information. If any such information is important to buyer in determining whether to buy, the price to pay or intended use of the property, buyer is urged to conduct their own investigation with qualified professionals, satisfy themselves with respect to that information, and to rely solely on the results of that investigation.
School data provided by GreatSchools. School service boundaries are intended to be used as reference only. To verify enrollment eligibility for a property, contact the school directly.
