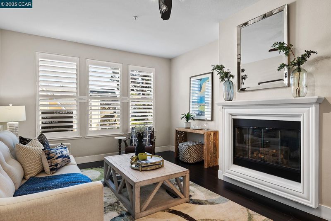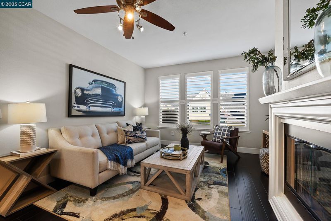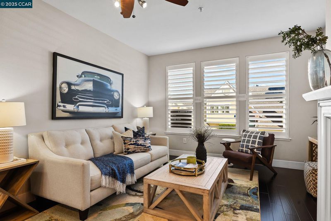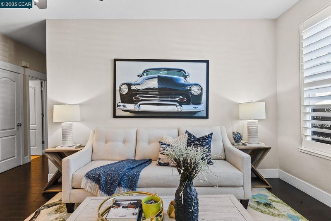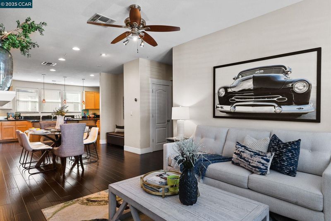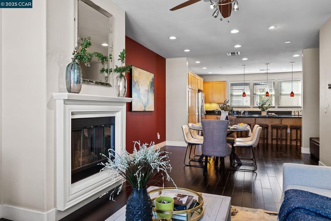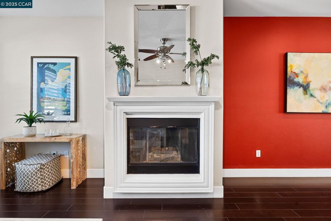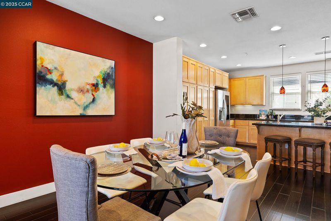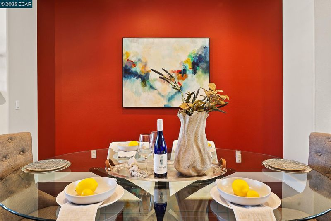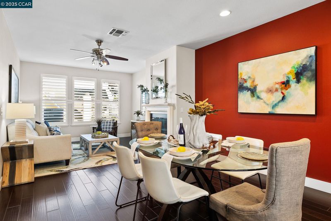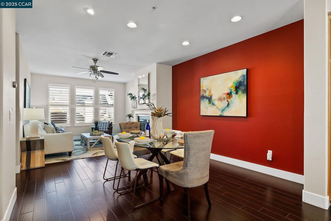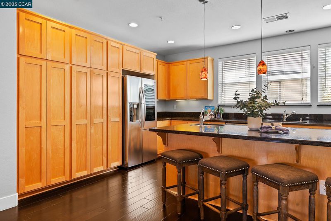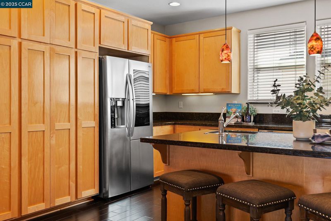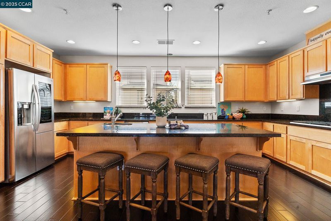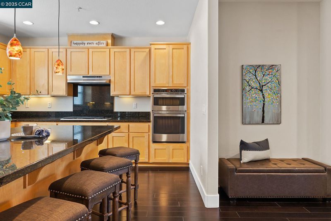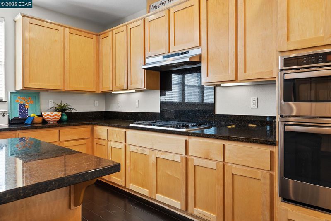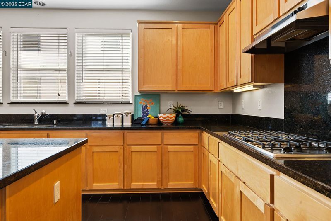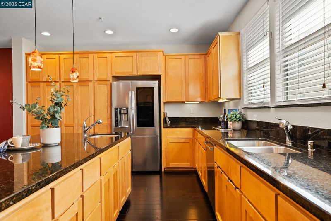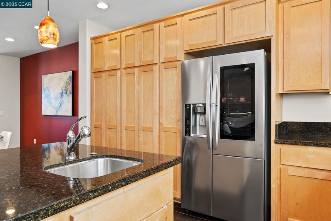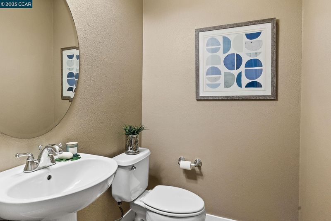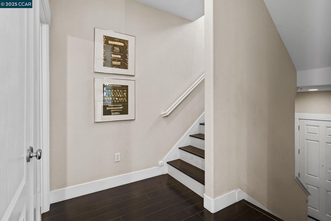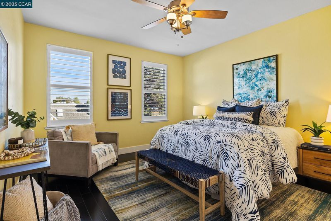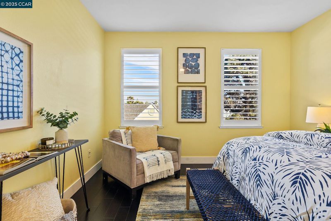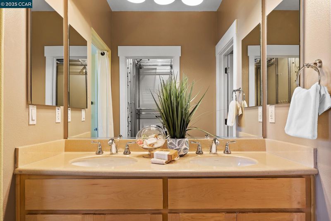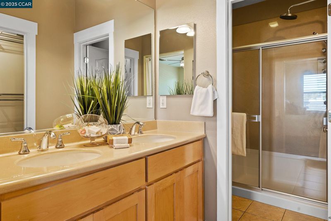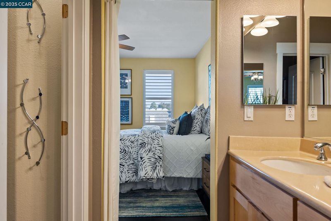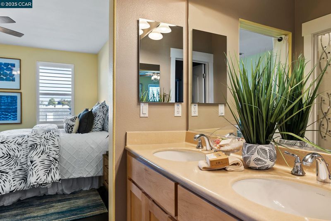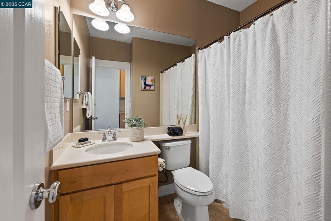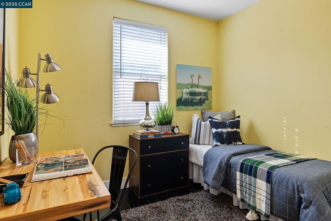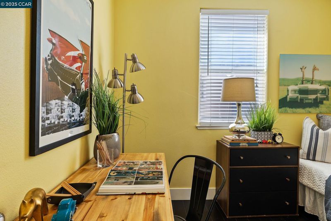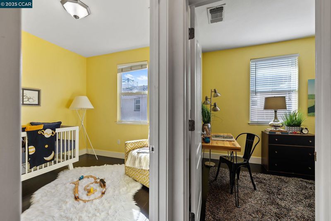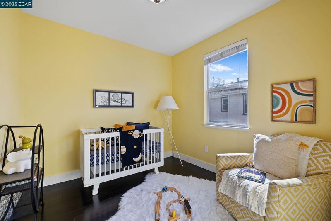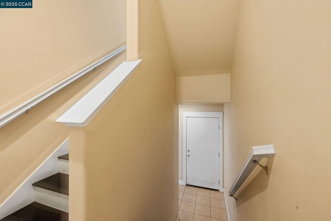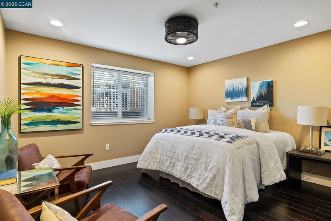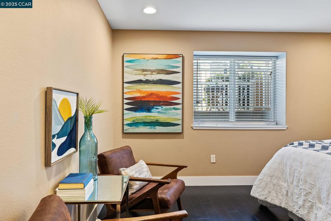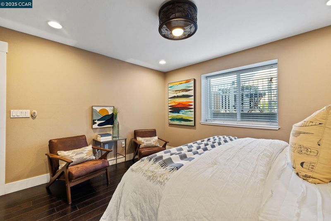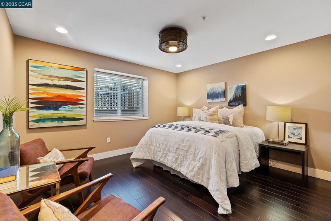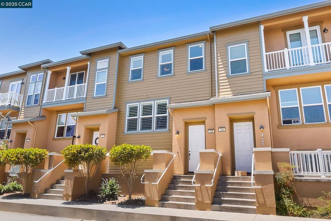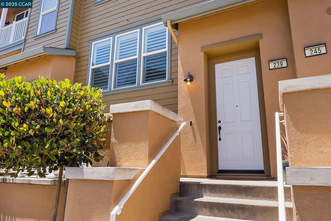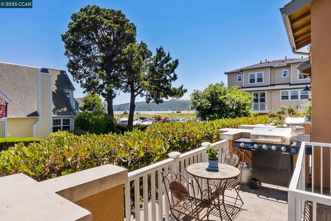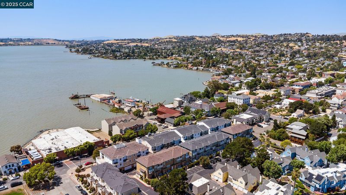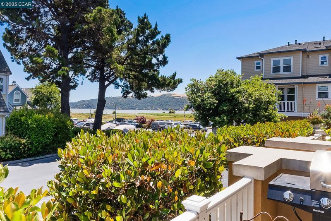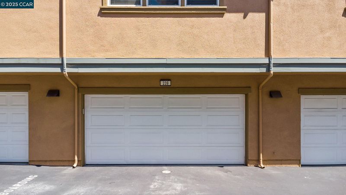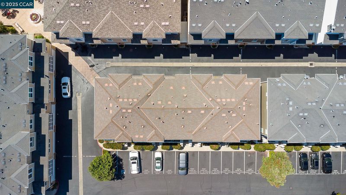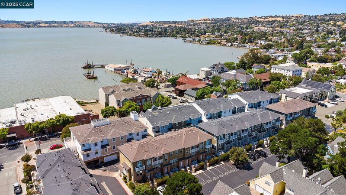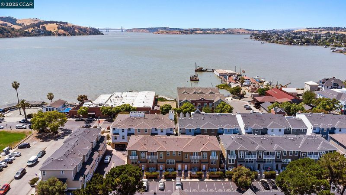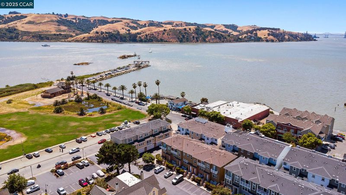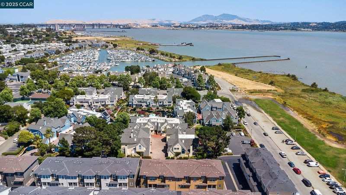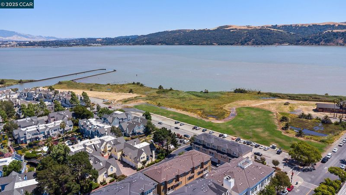
$899,000
1,745
SQ FT
$515
SQ/FT
239 Marina Village Rd
@ E B St - Benicia Marina, Benicia
- 4 Bed
- 2.5 (2/1) Bath
- 2 Park
- 1,745 sqft
- Benicia
-

It's not often a home comes along that checks all the boxes and then adds a few more. Located right in the heart of downtown Benicia, this 4-bedroom, 2.5-bath home serves up charm, function, and a lifestyle that's hard to top. From your front patio, living room, or primary suite, you'll catch views of the water perfect for morning coffee or winding down with a glass of wine as ships drift by. Inside, the expansive kitchen flows seamlessly into the dining and living areas, ideal for casual gatherings or everyday living. Upstairs, you'll find the primary suite (with those same dreamy views), two additional bedrooms, a full bath, and yes a proper laundry area, so no schlepping laundry baskets up and down the stairs. Downstairs features the spacious 4th bedroom and a 2-car attached garage with plenty of storage space. But let's be honest: this one's all about location. Just steps from coffee shops, wine bars, galleries, antique stores, and Benicia's vibrant waterfront you're not just buying a home, you're stepping into an experience. The kind that makes everyday life feel just a little bit easier, and a lot more inspiring. BELOW MARKET FINANCING PAID BY SELELR AVAILABLE!
- Current Status
- Active
- Original Price
- $899,000
- List Price
- $899,000
- On Market Date
- Aug 22, 2025
- Property Type
- Condominium
- D/N/S
- Benicia Marina
- Zip Code
- 94510
- MLS ID
- 41109129
- APN
- 0080400380
- Year Built
- 2005
- Stories in Building
- 3
- Possession
- Close Of Escrow
- Data Source
- MAXEBRDI
- Origin MLS System
- CONTRA COSTA
Liberty High School
Public 9-12 Continuation
Students: 72 Distance: 0.6mi
Bonnell Elementary School
Private K-5
Students: NA Distance: 0.6mi
St. Dominic
Private K-8 Elementary, Religious, Coed
Students: 298 Distance: 0.7mi
Community Day School
Public 7-12
Students: 5 Distance: 0.7mi
Mary Farmar Elementary School
Public K-5 Elementary
Students: 443 Distance: 1.1mi
Robert Semple Elementary School
Public K-5 Elementary
Students: 472 Distance: 1.2mi
- Bed
- 4
- Bath
- 2.5 (2/1)
- Parking
- 2
- Attached, Garage
- SQ FT
- 1,745
- SQ FT Source
- Owner
- Lot SQ FT
- 713.0
- Lot Acres
- 0.02 Acres
- Pool Info
- None
- Kitchen
- Dishwasher, Gas Range, Microwave, Oven, Refrigerator, Breakfast Bar, Counter - Solid Surface, Eat-in Kitchen, Gas Range/Cooktop, Kitchen Island, Oven Built-in, Updated Kitchen
- Cooling
- Central Air
- Disclosures
- Disclosure Package Avail
- Entry Level
- 1
- Flooring
- Other
- Foundation
- Fire Place
- Living Room
- Heating
- Central
- Laundry
- Laundry Closet
- Main Level
- 1 Bedroom
- Views
- Carquinez
- Possession
- Close Of Escrow
- Architectural Style
- Other
- Construction Status
- Existing
- Location
- Other
- Roof
- Unknown
- Water and Sewer
- Public
- Fee
- $541
MLS and other Information regarding properties for sale as shown in Theo have been obtained from various sources such as sellers, public records, agents and other third parties. This information may relate to the condition of the property, permitted or unpermitted uses, zoning, square footage, lot size/acreage or other matters affecting value or desirability. Unless otherwise indicated in writing, neither brokers, agents nor Theo have verified, or will verify, such information. If any such information is important to buyer in determining whether to buy, the price to pay or intended use of the property, buyer is urged to conduct their own investigation with qualified professionals, satisfy themselves with respect to that information, and to rely solely on the results of that investigation.
School data provided by GreatSchools. School service boundaries are intended to be used as reference only. To verify enrollment eligibility for a property, contact the school directly.
