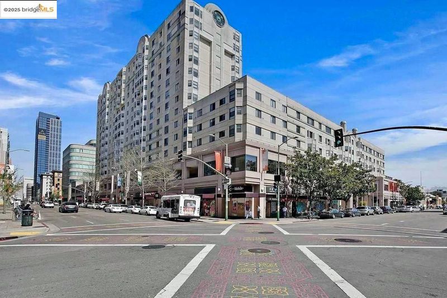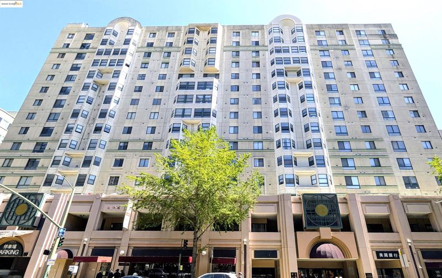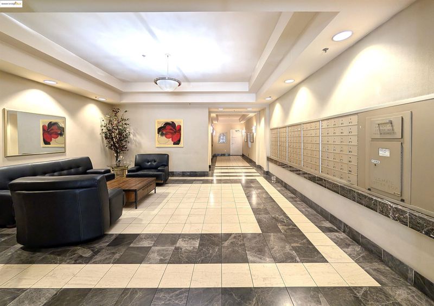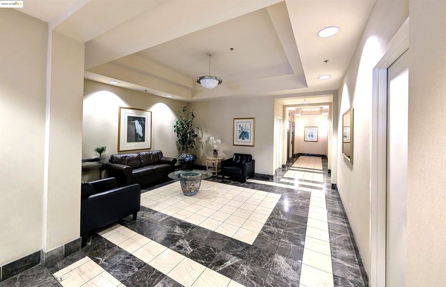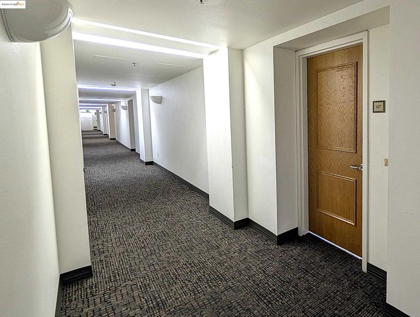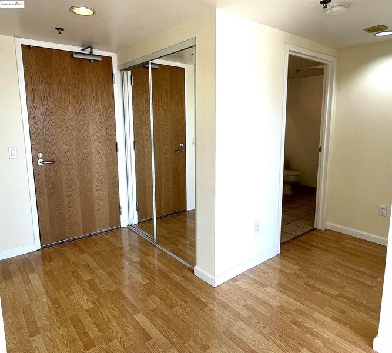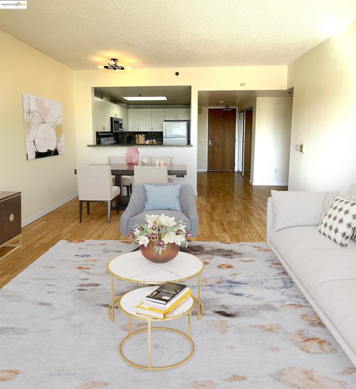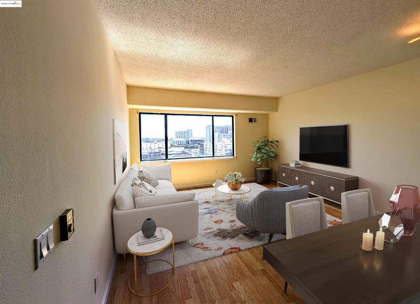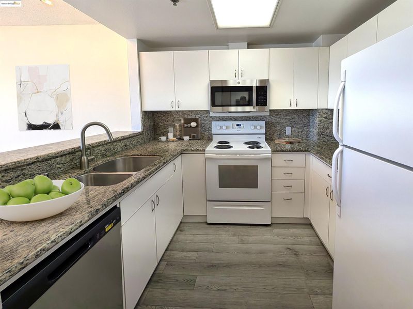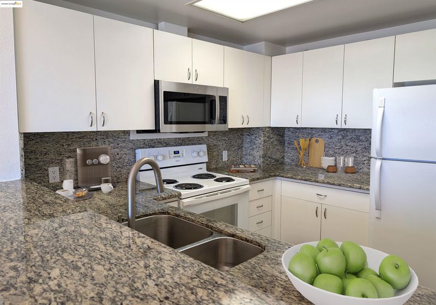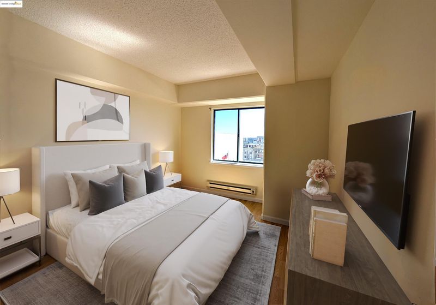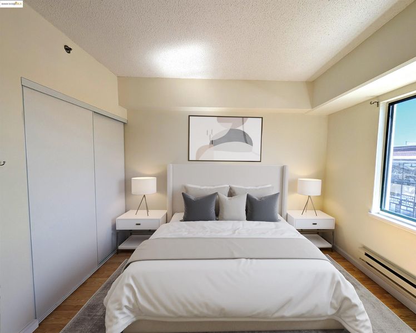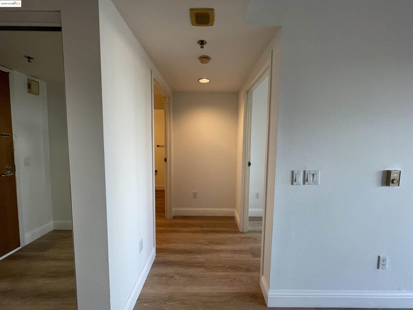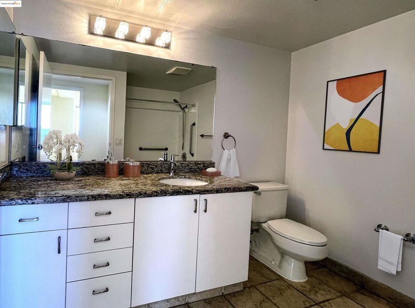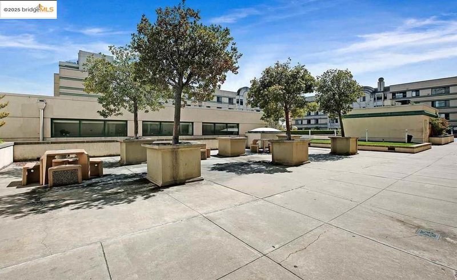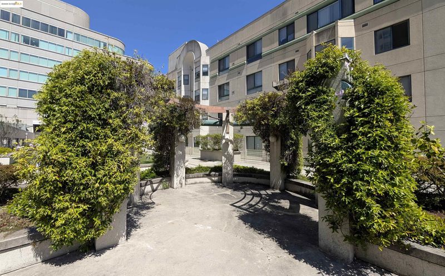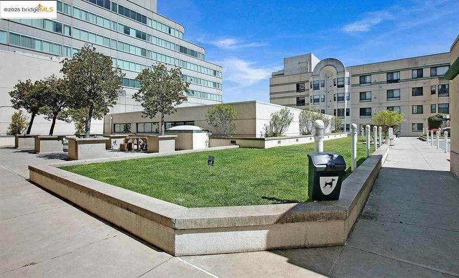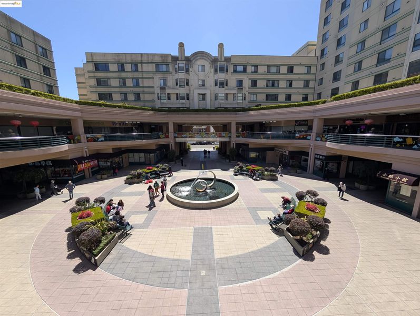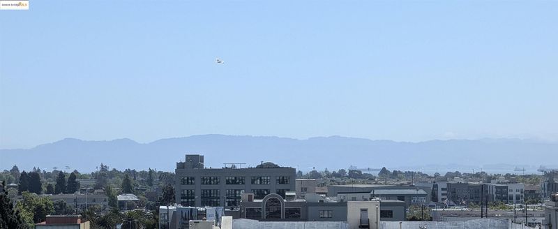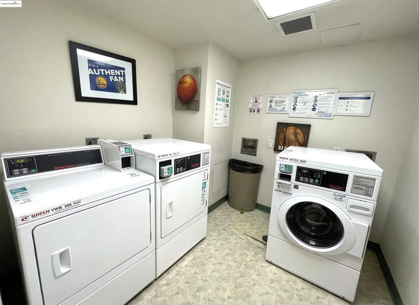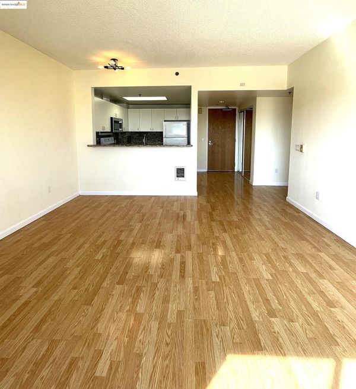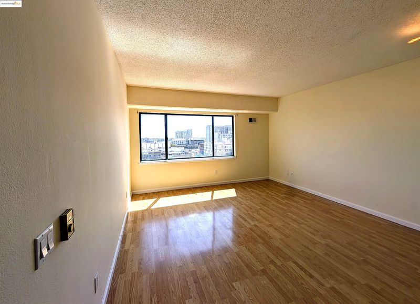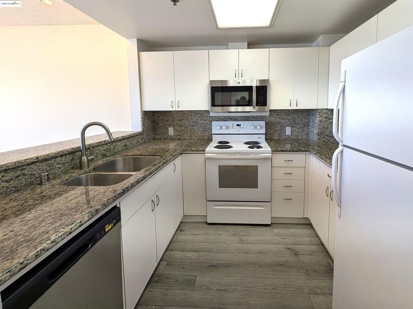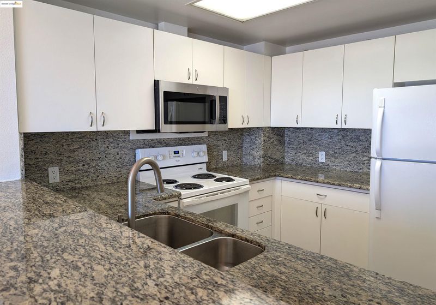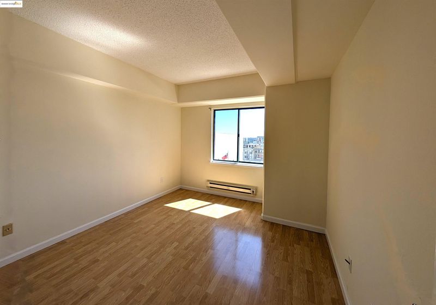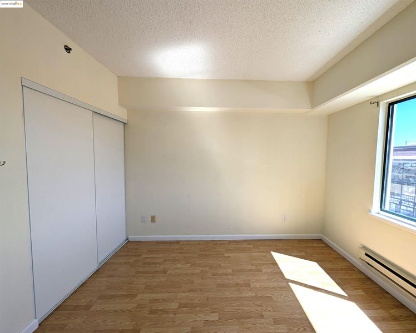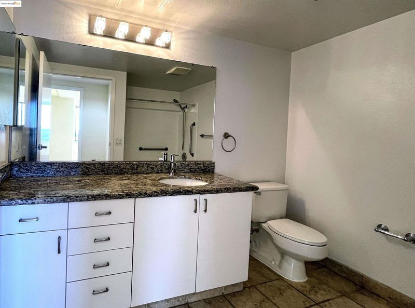
$315,000
587
SQ FT
$537
SQ/FT
988 Franklin St, #627
@ 8th Street - Chinatown, Oakland
- 1 Bed
- 1 Bath
- 1 Park
- 587 sqft
- Oakland
-

-
Sun May 11, 2:00 pm - 4:00 pm
Come join us at the Open house on Sunday, May 11 from 2:00pm-4:00pm.
Experience urban living at its finest right in the heart of Oakland Chinatown, one of the city’s most historic and vibrant neighborhoods! This charming 587 lv. sq. ft. 1bd/1ba condo features a bright and airy, intuitive floor plan with laminate/tile flooring throughout. Spacious living room with large bay window for soaking in the sun, with stunning views of the Bay, Chinatown, Jack London Sq, and beyond. The kitchen includes recently updated appliances and granite countertops. In addition, the bathroom has also been updated. The secured building boasts a gated covered garage with your own deeded parking space, a garden terrace to enjoy daily walks, a private laundry facility. BART station and A/C Transit is walking distance away. Easy access to the 880 & 980. With a walk score of 100, right at your doorstep is a plethora of dining, entertainment, and grocery options. Minutes to Jack London Square, Downtown, Uptown, Lake Merritt, and San Francisco.
- Current Status
- New
- Original Price
- $315,000
- List Price
- $315,000
- On Market Date
- May 2, 2025
- Property Type
- Condominium
- D/N/S
- Chinatown
- Zip Code
- 94607
- MLS ID
- 41095992
- APN
- 26098
- Year Built
- 1993
- Stories in Building
- 1
- Possession
- COE
- Data Source
- MAXEBRDI
- Origin MLS System
- Bridge AOR
Young Adult Program
Public n/a
Students: 165 Distance: 0.1mi
Lamb-O Academy
Private 4-12 Religious, Coed
Students: 12 Distance: 0.1mi
Lincoln Elementary School
Public K-5 Elementary
Students: 750 Distance: 0.3mi
Envision Academy For Arts & Technology
Charter 9-12 High
Students: 385 Distance: 0.3mi
Starlite School
Private K Preschool Early Childhood Center, Elementary, Coed
Students: 96 Distance: 0.3mi
American Indian Public Charter School Ii
Charter K-8 Elementary
Students: 794 Distance: 0.3mi
- Bed
- 1
- Bath
- 1
- Parking
- 1
- Int Access From Garage, Assigned, Space Per Unit - 1, Underground
- SQ FT
- 587
- SQ FT Source
- Public Records
- Lot SQ FT
- 98,093.0
- Lot Acres
- 2.25 Acres
- Pool Info
- None
- Kitchen
- Dishwasher, Disposal, Microwave, Free-Standing Range, Refrigerator, Breakfast Bar, Counter - Stone, Garbage Disposal, Range/Oven Free Standing
- Cooling
- None
- Disclosures
- Disclosure Package Avail
- Entry Level
- 6
- Exterior Details
- No Yard
- Flooring
- Laminate, Tile
- Foundation
- Fire Place
- None
- Heating
- Baseboard, Electric
- Laundry
- No Hookups, Community Facility
- Main Level
- Main Entry
- Possession
- COE
- Architectural Style
- Other
- Construction Status
- Existing
- Additional Miscellaneous Features
- No Yard
- Location
- No Lot
- Roof
- Other
- Water and Sewer
- Public
- Fee
- $771
MLS and other Information regarding properties for sale as shown in Theo have been obtained from various sources such as sellers, public records, agents and other third parties. This information may relate to the condition of the property, permitted or unpermitted uses, zoning, square footage, lot size/acreage or other matters affecting value or desirability. Unless otherwise indicated in writing, neither brokers, agents nor Theo have verified, or will verify, such information. If any such information is important to buyer in determining whether to buy, the price to pay or intended use of the property, buyer is urged to conduct their own investigation with qualified professionals, satisfy themselves with respect to that information, and to rely solely on the results of that investigation.
School data provided by GreatSchools. School service boundaries are intended to be used as reference only. To verify enrollment eligibility for a property, contact the school directly.
