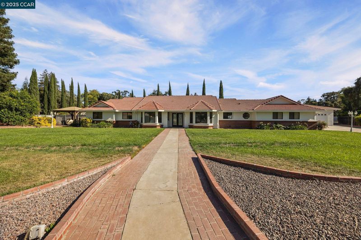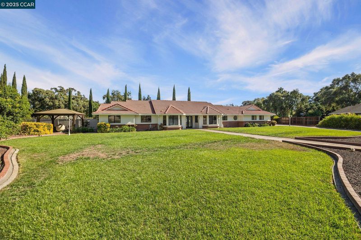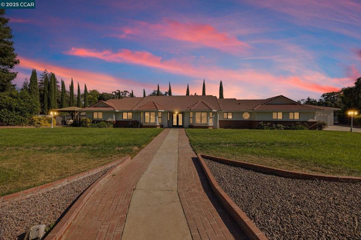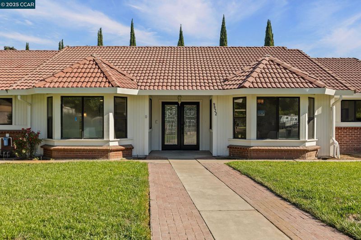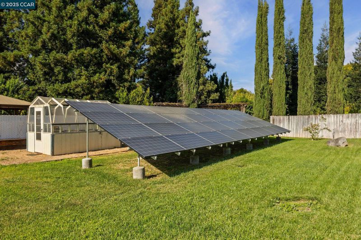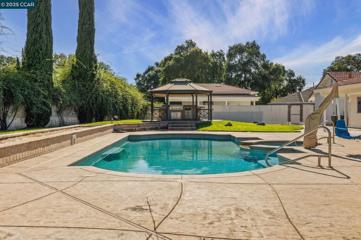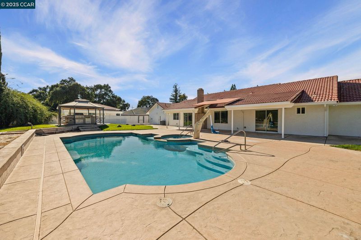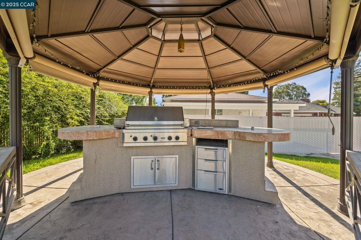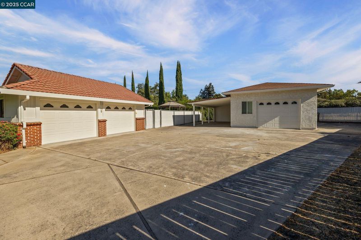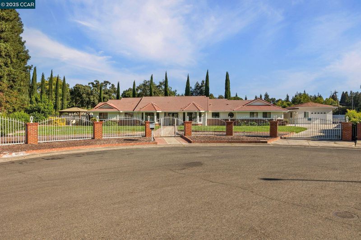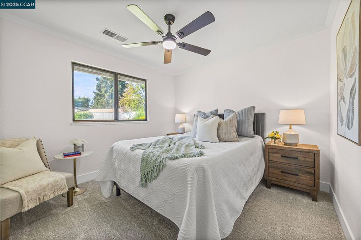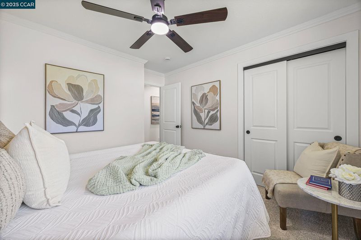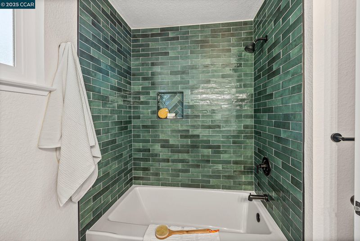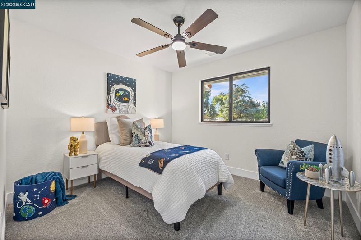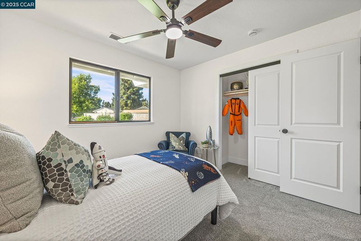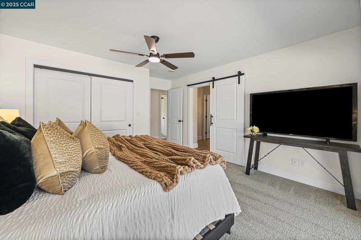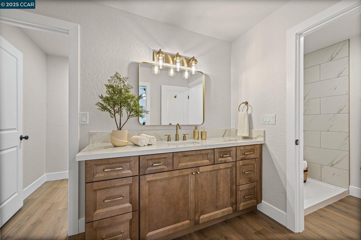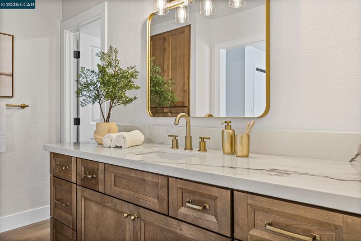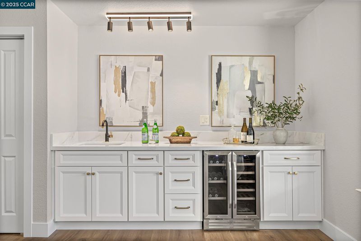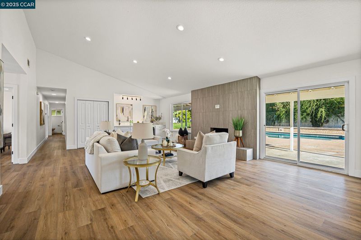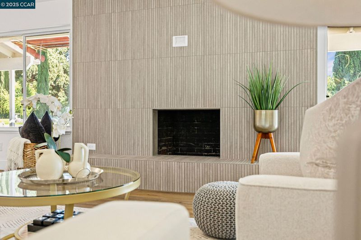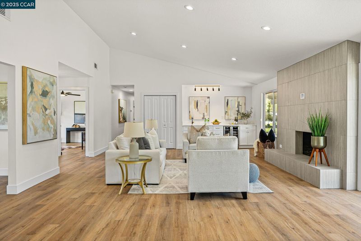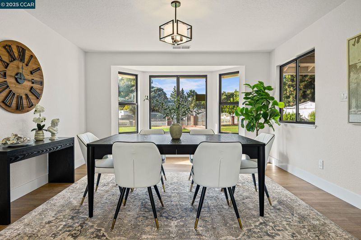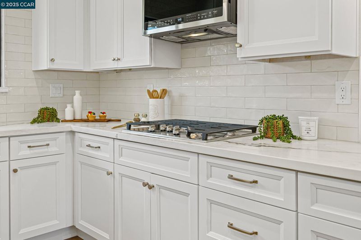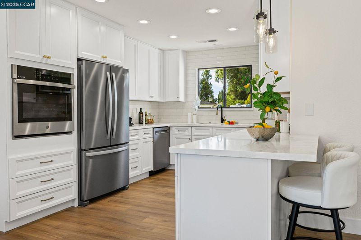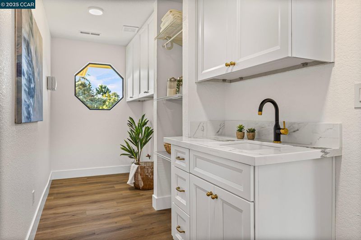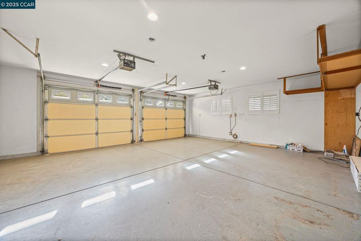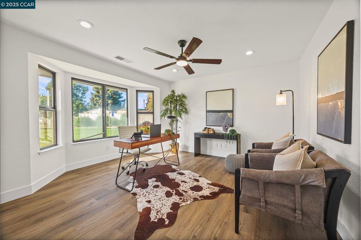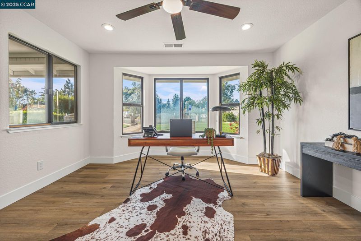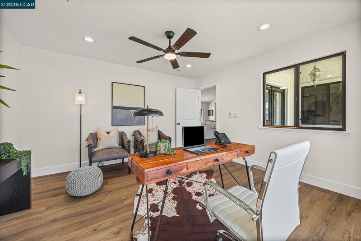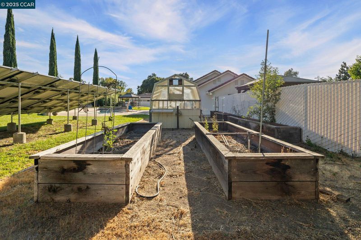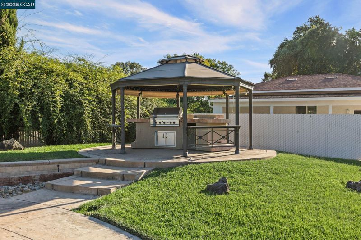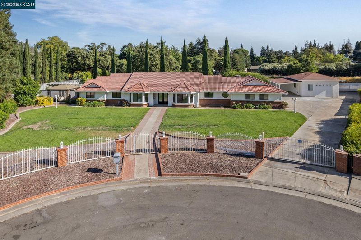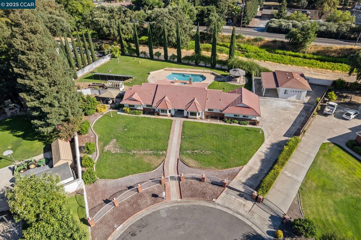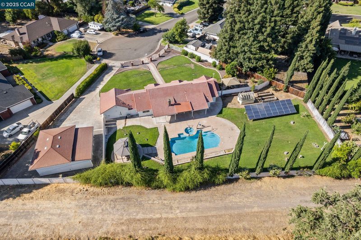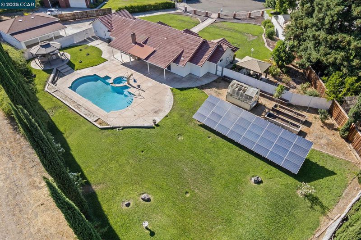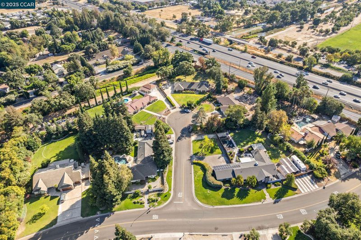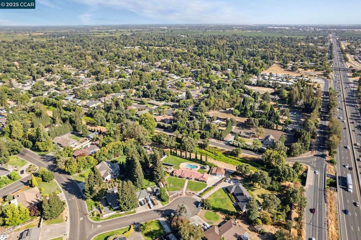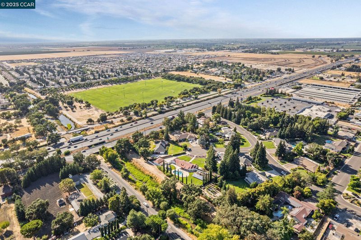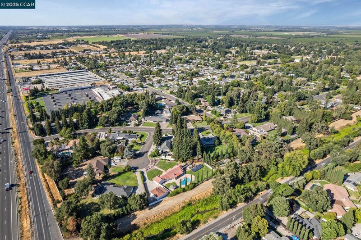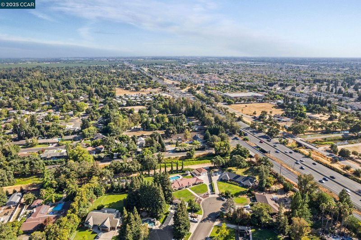
$850,000
2,150
SQ FT
$395
SQ/FT
9822 Doyle Ct
@ Morada Ln - Morada, Stockton
- 3 Bed
- 2.5 (2/1) Bath
- 2 Park
- 2,150 sqft
- Stockton
-

Welcome to this fully remodeled ranch-style estate in the highly sought-after Morada area, perfectly positioned at the end of a quiet cul-de-sac for ultimate privacy. Set on a gated, beautifully landscaped 3/4 acre parcel that feels like a private park, this property offers a rare combination of elegance, space, and versatility. This home has been thoughtfully renovated, making it feel like new. The gourmet kitchen is a chef’s dream, featuring polished granite counters, crisp white cabinetry, and high-end finishes. The open living area, accented by a striking fireplace, flows into a chic bar area—perfect for entertaining. Step outside to your private backyard retreat, complete with a sparkling pool, large grilling area, greenhouse and garden space, expansive lawn, and mature trees that create a serene, resort-like atmosphere. Whether you’re hosting summer gatherings or enjoying a quiet swim, this backyard is made for both relaxation and fun. You'll love the two-car garage plus an extra-large detached one-car garage with RV outlet hookups—ideal for a workshop, gym, or more! Paid-off solar and a long, concrete driveway provide ample parking for 10+ vehicles, RVs, or boats. Just minutes from Lodi Wine Country, enjoy Morada’s quiet charm while staying close to everything you need
- Current Status
- New
- Original Price
- $850,000
- List Price
- $850,000
- On Market Date
- Aug 9, 2025
- Property Type
- Detached
- D/N/S
- Morada
- Zip Code
- 95212
- MLS ID
- 41107670
- APN
- 086560340000
- Year Built
- 1989
- Stories in Building
- 1
- Possession
- Close Of Escrow, Negotiable
- Data Source
- MAXEBRDI
- Origin MLS System
- CONTRA COSTA
Aspire Vincent Shalvey Academy
Charter K-5 Elementary
Students: 389 Distance: 0.3mi
Morada Middle School
Public 7-8 Middle
Students: 799 Distance: 0.4mi
Davis Elementary School
Public K-6 Elementary
Students: 379 Distance: 0.7mi
Aspire Benjamin Holt Middle School
Charter 6-8
Students: 576 Distance: 0.8mi
Aspire Benjamin Holt College Preparatory Academy
Charter 9-12 Middle
Students: 462 Distance: 1.0mi
Ansel Adams School
Public K-6 Elementary
Students: 738 Distance: 1.1mi
- Bed
- 3
- Bath
- 2.5 (2/1)
- Parking
- 2
- Attached, Carport - 2 Or More, Covered, Detached, Garage, Enclosed, Garage Faces Front, Garage Door Opener, Uncovered Park Spaces 2+
- SQ FT
- 2,150
- SQ FT Source
- Public Records
- Lot SQ FT
- 30,600.0
- Lot Acres
- 0.7 Acres
- Pool Info
- In Ground, Outdoor Pool
- Kitchen
- Microwave, Range, Refrigerator, Range/Oven Built-in, Updated Kitchen, Wet Bar
- Cooling
- Ceiling Fan(s), Central Air, Heat Pump
- Disclosures
- Nat Hazard Disclosure
- Entry Level
- Exterior Details
- Back Yard, Front Yard, Garden/Play, Storage, Garden, Landscape Back, Landscape Front, Private Entrance, Storage Area, Yard Space
- Flooring
- Hardwood, Carpet
- Foundation
- Fire Place
- Living Room
- Heating
- Forced Air
- Laundry
- Hookups Only
- Main Level
- Other
- Possession
- Close Of Escrow, Negotiable
- Architectural Style
- Other
- Construction Status
- Existing
- Additional Miscellaneous Features
- Back Yard, Front Yard, Garden/Play, Storage, Garden, Landscape Back, Landscape Front, Private Entrance, Storage Area, Yard Space
- Location
- Cul-De-Sac, Level, Landscaped
- Roof
- See Remarks
- Fee
- Unavailable
MLS and other Information regarding properties for sale as shown in Theo have been obtained from various sources such as sellers, public records, agents and other third parties. This information may relate to the condition of the property, permitted or unpermitted uses, zoning, square footage, lot size/acreage or other matters affecting value or desirability. Unless otherwise indicated in writing, neither brokers, agents nor Theo have verified, or will verify, such information. If any such information is important to buyer in determining whether to buy, the price to pay or intended use of the property, buyer is urged to conduct their own investigation with qualified professionals, satisfy themselves with respect to that information, and to rely solely on the results of that investigation.
School data provided by GreatSchools. School service boundaries are intended to be used as reference only. To verify enrollment eligibility for a property, contact the school directly.
