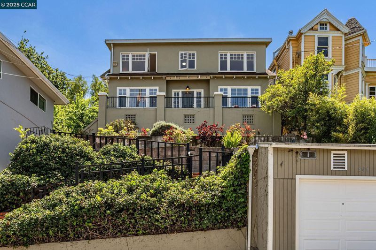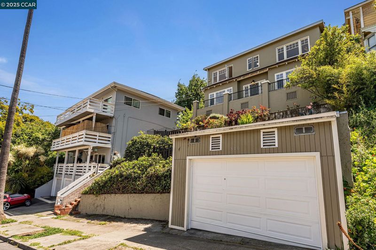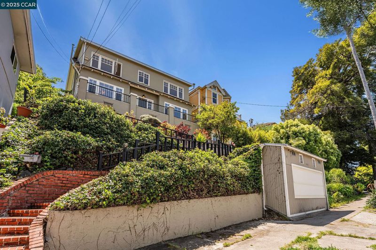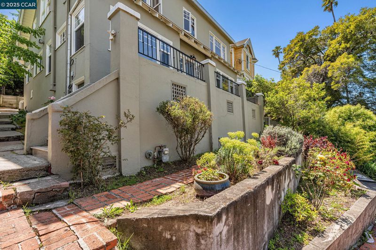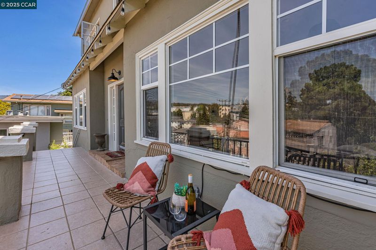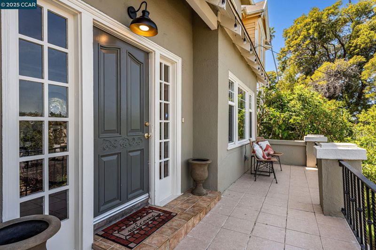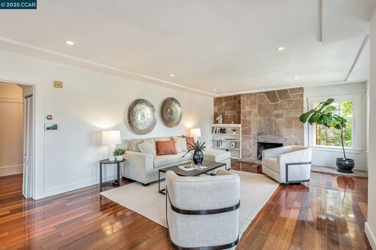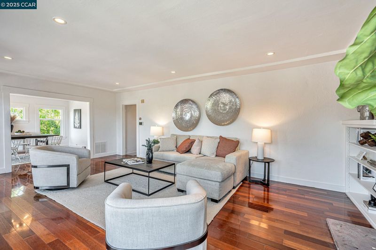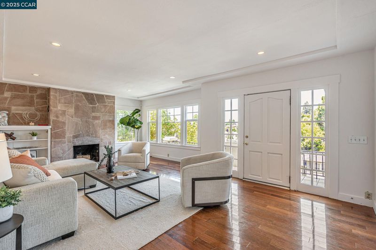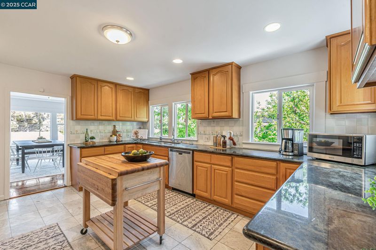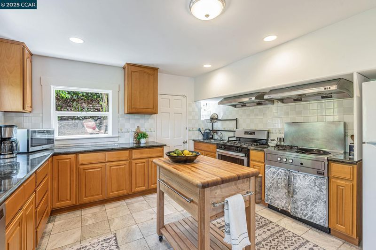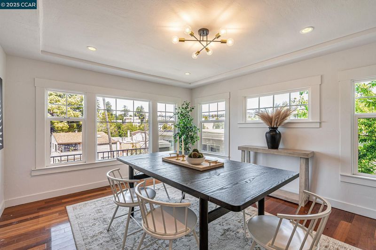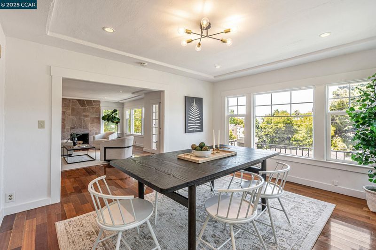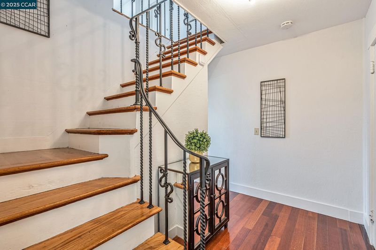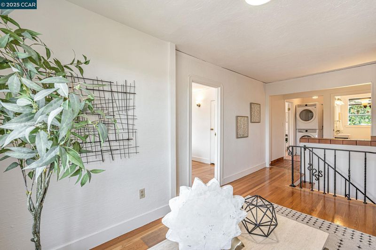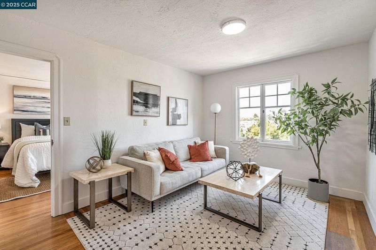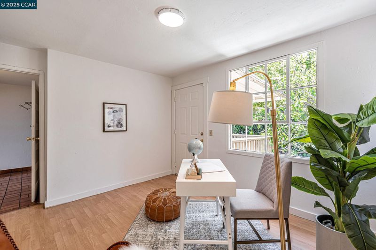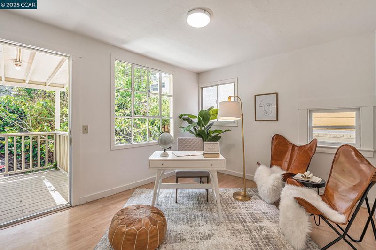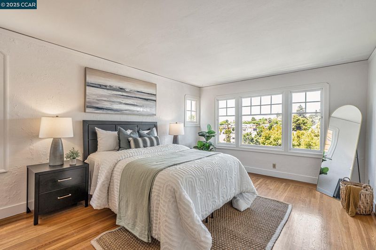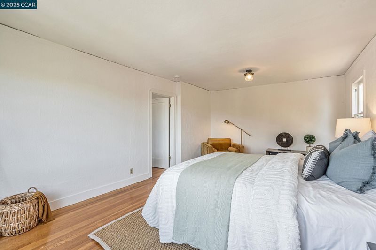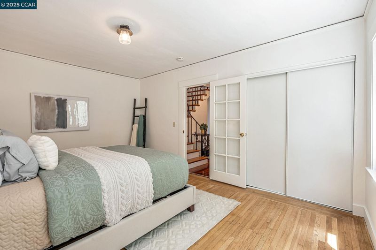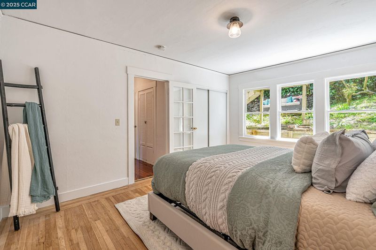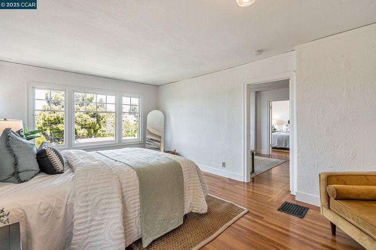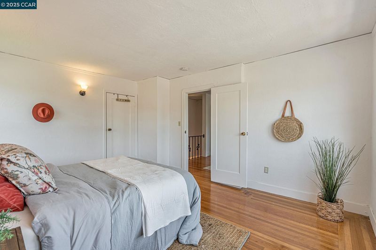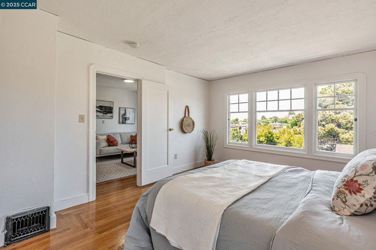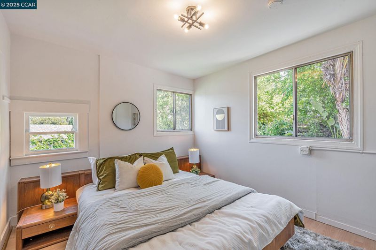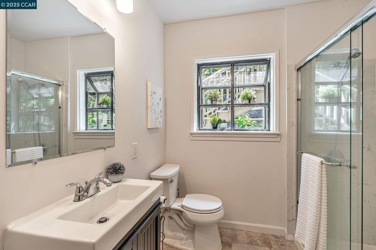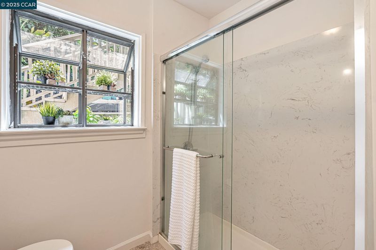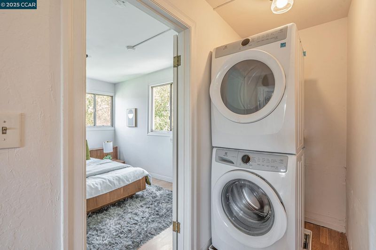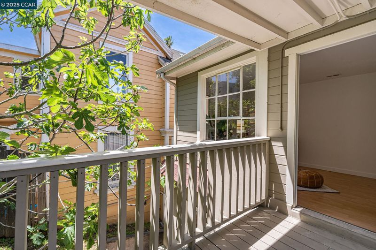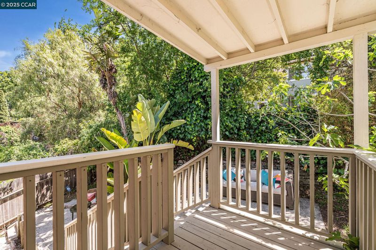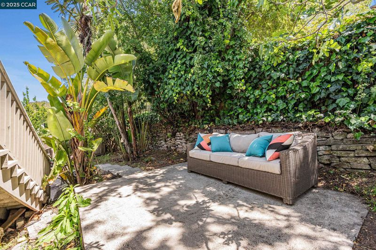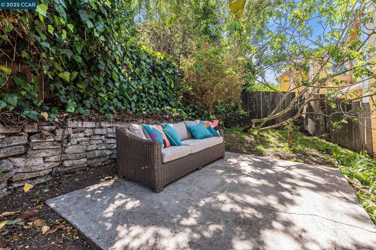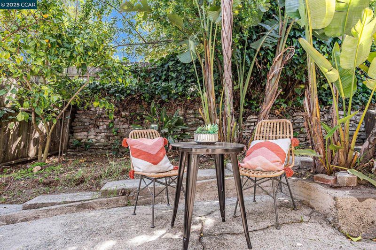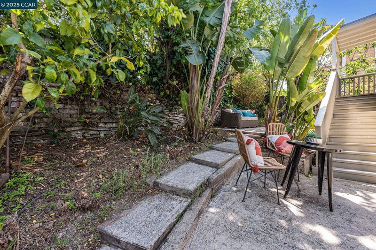
$989,000
2,131
SQ FT
$464
SQ/FT
840 E 28th St
@ Park Blvd - Bella Vista, Oakland
- 4 Bed
- 2 Bath
- 2 Park
- 2,131 sqft
- Oakland
-

Spacious and sunny Bella Vista/Ivy Hills 1920 beauty with 4 plus bedrooms, 2 recently renovated bathrooms and a flowing floor plan. Enter from a grand front patio to an enormous living room that flows to the outstanding formal dining and the large double stove kitchen.The kitchen opens up to the side and rear yard with Meyer lemons and giant birds of paradise as well as Dragon Fruit plants.This home has all new lighting and hardwood floors. Dual pane windows on main floor. The one car detached garage is on the street level with a brand new roof and remote door. This grand dame is close to all the hot spots around Lake Merritt, close to transportation and 580 and 13 as well as Highland Hospital. Take in gorgeous views from many windows or relax on the back patio while watching the sunset.
- Current Status
- New
- Original Price
- $989,000
- List Price
- $989,000
- On Market Date
- May 6, 2025
- Property Type
- Detached
- D/N/S
- Bella Vista
- Zip Code
- 94610
- MLS ID
- 41096286
- APN
- 2339531
- Year Built
- 1920
- Stories in Building
- 2
- Possession
- COE
- Data Source
- MAXEBRDI
- Origin MLS System
- CONTRA COSTA
Bella Vista Elementary School
Public K-5 Elementary, Coed
Students: 469 Distance: 0.1mi
Oakland High School
Public 9-12 Secondary
Students: 1642 Distance: 0.2mi
Cleveland Elementary School
Public K-5 Elementary
Students: 404 Distance: 0.4mi
Williams Academy
Private 9-12
Students: NA Distance: 0.4mi
Edna Brewer Middle School
Public 6-8 Middle
Students: 808 Distance: 0.5mi
Bayhill High School
Private 9-12 Coed
Students: NA Distance: 0.7mi
- Bed
- 4
- Bath
- 2
- Parking
- 2
- Detached, Garage Door Opener
- SQ FT
- 2,131
- SQ FT Source
- Public Records
- Lot SQ FT
- 4,321.0
- Lot Acres
- 0.0992 Acres
- Pool Info
- None
- Kitchen
- Dishwasher, Gas Range, Microwave, Free-Standing Range, Dryer, Washer, Gas Water Heater, Counter - Stone, Gas Range/Cooktop, Range/Oven Free Standing
- Cooling
- None
- Disclosures
- Nat Hazard Disclosure, Disclosure Package Avail
- Entry Level
- Exterior Details
- Back Yard, Sprinklers Automatic
- Flooring
- Hardwood, Tile
- Foundation
- Fire Place
- Living Room, Wood Burning
- Heating
- Forced Air
- Laundry
- Dryer, Washer, Upper Level, Washer/Dryer Stacked Incl
- Upper Level
- 1 Bedroom, 1 Bath, Main Entry
- Main Level
- None
- Views
- City Lights, Hills
- Possession
- COE
- Architectural Style
- Contemporary
- Non-Master Bathroom Includes
- Shower Over Tub
- Construction Status
- Existing
- Additional Miscellaneous Features
- Back Yard, Sprinklers Automatic
- Location
- Regular
- Roof
- Composition Shingles
- Water and Sewer
- Public
- Fee
- Unavailable
MLS and other Information regarding properties for sale as shown in Theo have been obtained from various sources such as sellers, public records, agents and other third parties. This information may relate to the condition of the property, permitted or unpermitted uses, zoning, square footage, lot size/acreage or other matters affecting value or desirability. Unless otherwise indicated in writing, neither brokers, agents nor Theo have verified, or will verify, such information. If any such information is important to buyer in determining whether to buy, the price to pay or intended use of the property, buyer is urged to conduct their own investigation with qualified professionals, satisfy themselves with respect to that information, and to rely solely on the results of that investigation.
School data provided by GreatSchools. School service boundaries are intended to be used as reference only. To verify enrollment eligibility for a property, contact the school directly.
